5911 Langport Circle, Huntington Beach, CA 92649
- $1,549,000
- 4
- BD
- 3
- BA
- 2,224
- SqFt
- List Price
- $1,549,000
- Status
- ACTIVE
- MLS#
- OC25191604
- Year Built
- 1968
- Bedrooms
- 4
- Bathrooms
- 3
- Living Sq. Ft
- 2,224
- Lot Size
- 6,540
- Acres
- 0.15
- Lot Location
- 0-1 Unit/Acre, Back Yard
- Days on Market
- 1
- Property Type
- Single Family Residential
- Property Sub Type
- Single Family Residence
- Stories
- Two Levels
- Neighborhood
- Theme Homes (Them)
Property Description
This beautifully updated 4-bedroom, 3-bathroom home in the Theme Homes community of Huntington Beach offers an ideal blend of style, comfort, and coastal convenience. Completely refreshed since the current owners moved in, the residence features fresh interior and exterior paint, new flooring throughout, remodeled bathrooms, and recessed lighting throughout. The downstairs bedroom and full bath make for a convenient layout. The gourmet kitchen comes equipped with updated cabinets, all included appliances, and travertine floors. Other standout features include high ceilings, bay windows in the formal dining room, and dual-pane windows. Outside, the graceful front yard is enhanced by luxe stonework, an attractive front yard with a bonsai oasis, beautiful water fountain, and decorative iron fencing atop stone walls, while the backyard showcases stone pavers and steps, and elevated planter walls. Additional highlights include a spacious two-car garage with tankless water heater, and a designated laundry room. Upstairs, you will find two guest bedrooms and the light-filled primary suite boasts soaring ceilings and its own fully renovated bathroom. Located just minutes from the sand, this home offers easy access to Meadowlark Golf Course at the edge of the neighborhood, top-rated Huntington Beach schools. With a short drive to surf, beaches, restaurants, shops, and freeways, this home offers the perfect Southern California lifestyle.
Additional Information
- Appliances
- Dishwasher, Gas Cooktop, Disposal, Microwave, Range Hood, Water To Refrigerator
- Pool Description
- None
- Fireplace Description
- Family Room, Gas, Gas Starter, Wood Burning
- Heat
- Ductless
- Cooling
- Yes
- Cooling Description
- Ductless, ENERGY STAR Qualified Equipment
- View
- Neighborhood
- Patio
- Covered, Patio
- Roof
- Shingle
- Garage Spaces Total
- 2
- Sewer
- Public Sewer
- Water
- Public
- School District
- Huntington Beach Union High
- Interior Features
- Breakfast Area, Separate/Formal Dining Room, High Ceilings, Open Floorplan, Quartz Counters, Recessed Lighting, Bedroom on Main Level, Primary Suite
- Attached Structure
- Detached
- Number Of Units Total
- 1
Listing courtesy of Listing Agent: Jacky Tu (jacky.tu@redfin.com) from Listing Office: Redfin.
Mortgage Calculator
Based on information from California Regional Multiple Listing Service, Inc. as of . This information is for your personal, non-commercial use and may not be used for any purpose other than to identify prospective properties you may be interested in purchasing. Display of MLS data is usually deemed reliable but is NOT guaranteed accurate by the MLS. Buyers are responsible for verifying the accuracy of all information and should investigate the data themselves or retain appropriate professionals. Information from sources other than the Listing Agent may have been included in the MLS data. Unless otherwise specified in writing, Broker/Agent has not and will not verify any information obtained from other sources. The Broker/Agent providing the information contained herein may or may not have been the Listing and/or Selling Agent.
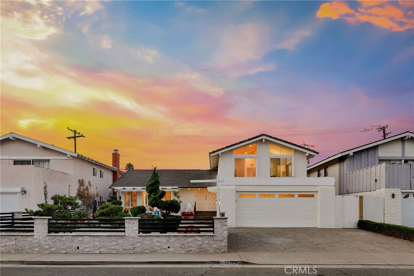
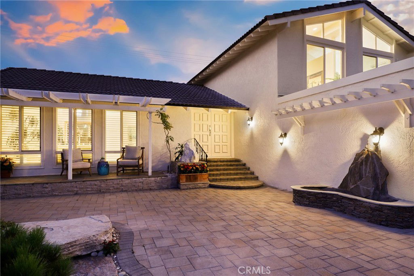
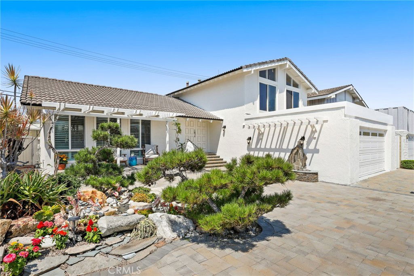
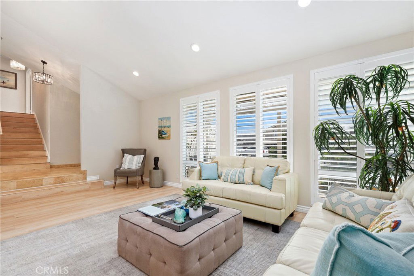
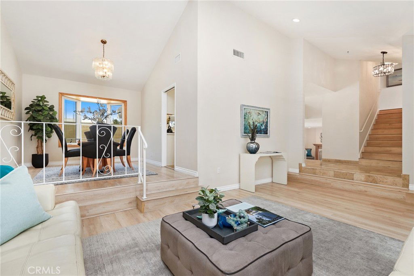
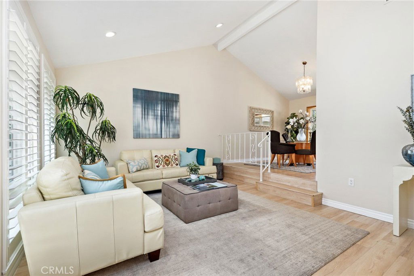
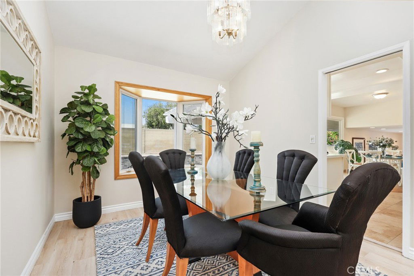
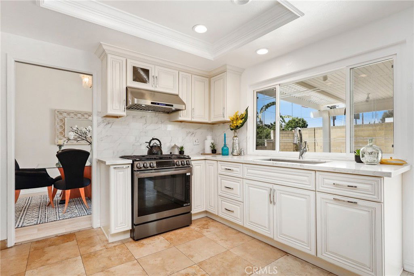
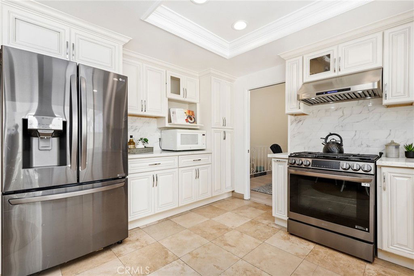
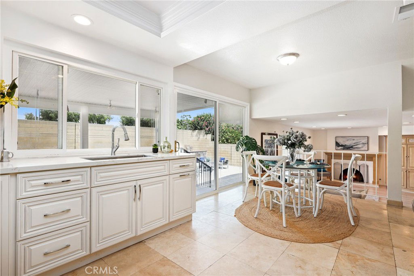
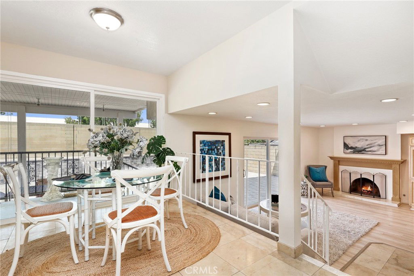
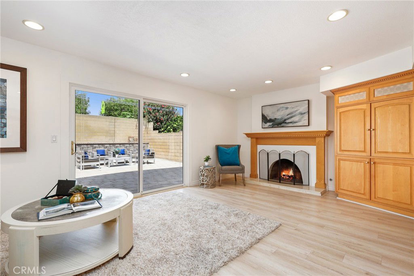
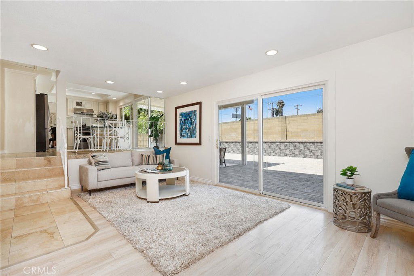
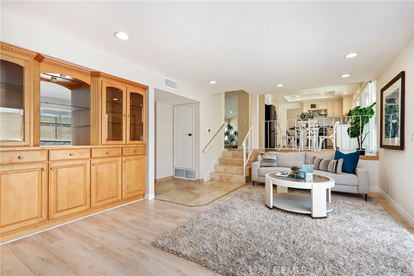
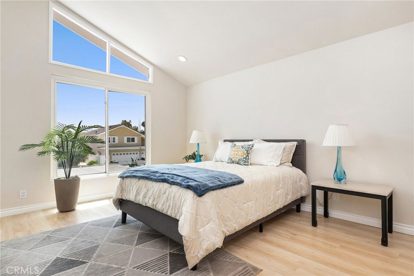
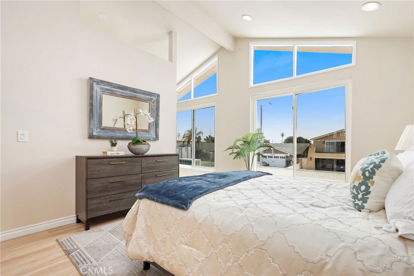
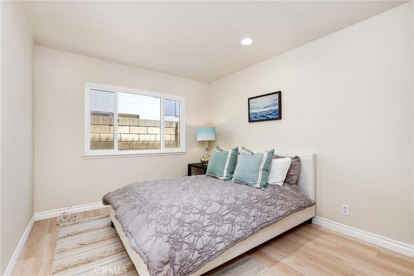
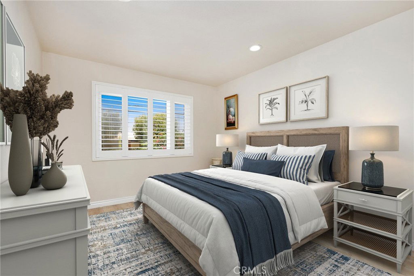
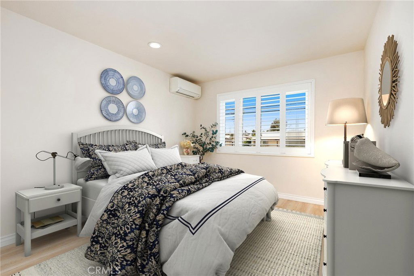
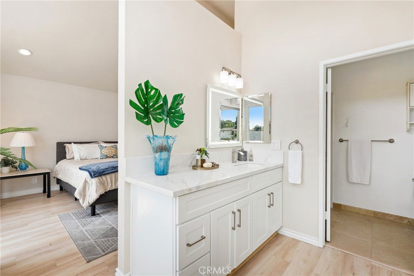
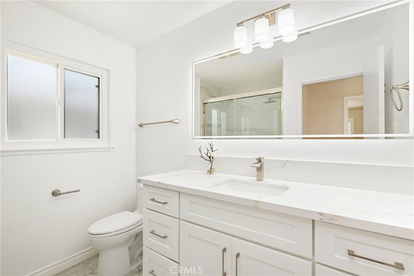
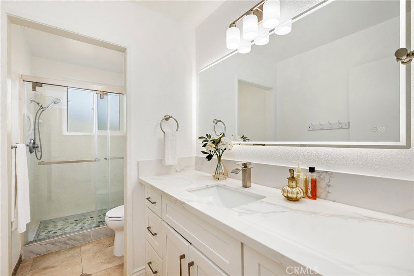
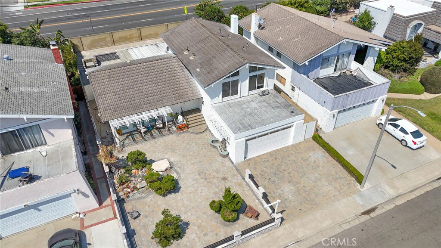
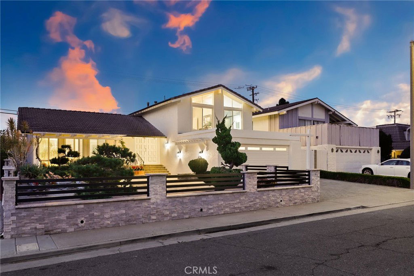
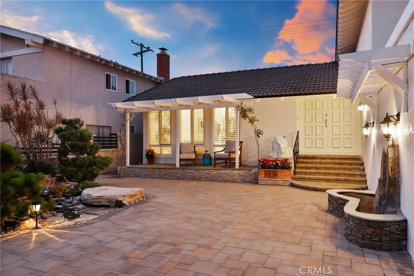
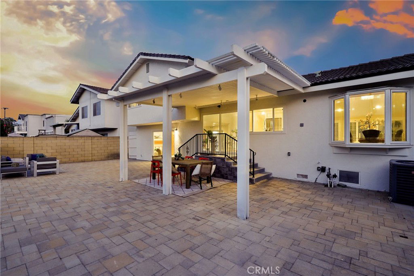
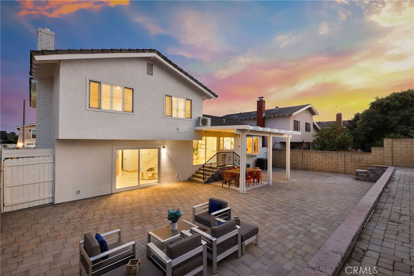
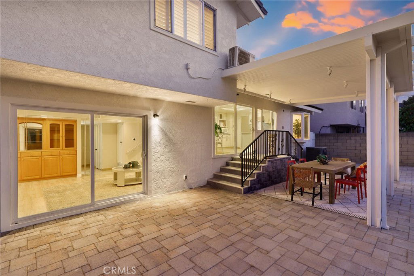
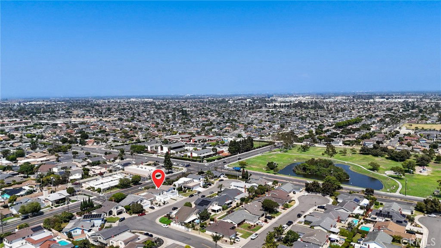
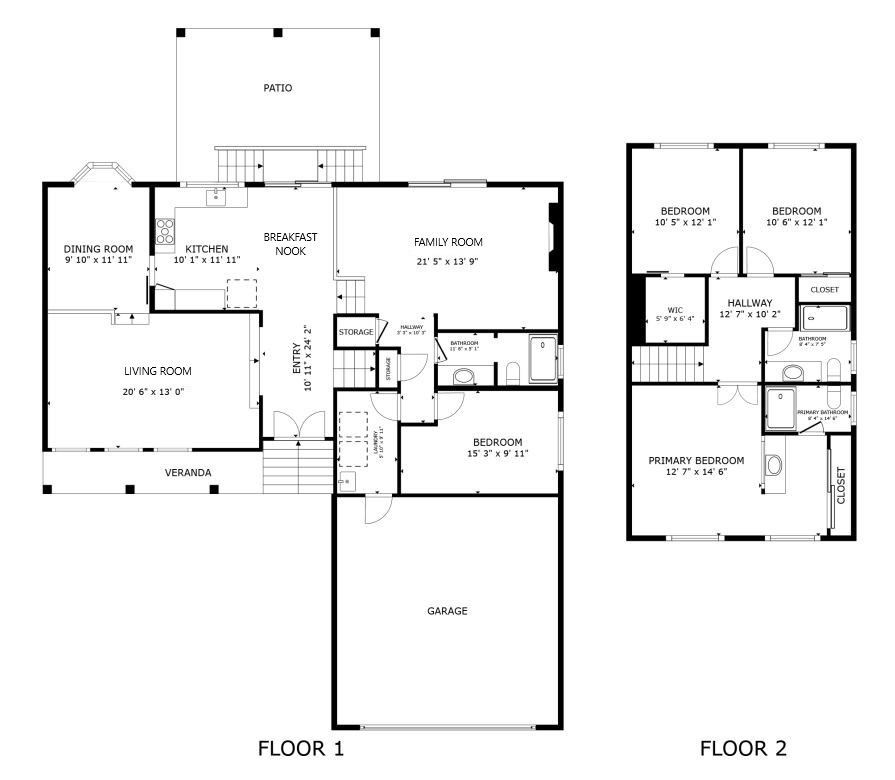
/t.realgeeks.media/resize/140x/https://u.realgeeks.media/landmarkoc/landmarklogo.png)