1112 Park Street, Huntington Beach, CA 92648
- $6,975,000
- 6
- BD
- 8
- BA
- 5,500
- SqFt
- List Price
- $6,975,000
- Status
- ACTIVE
- MLS#
- OC25191441
- Year Built
- 2008
- Bedrooms
- 6
- Bathrooms
- 8
- Living Sq. Ft
- 5,500
- Lot Size
- 10,698
- Acres
- 0.25
- Lot Location
- 0-1 Unit/Acre
- Days on Market
- 1
- Property Type
- Single Family Residential
- Style
- Contemporary, Custom, Modern
- Property Sub Type
- Single Family Residence
- Stories
- Two Levels
- Neighborhood
- Downtown Area (Down)
Property Description
An exceptional representation of refined architecture, design integrity, and thoughtful accommodations developed to suit even the most discerning resident. Formally awarded the recognition of Best Architectural Design in Orange County, the residence was imagined and expanded by Louis Dennis and Jeff Dahl. With Frank Lloyd Wright and Mid-Century-inspired construction practices and design sensibilities, along with the direction of a Feng Shui Master, the creators crafted a one-of-a-kind collection of spaces with an enduring aesthetic; a meticulously sourced assemblage of resilient and rare elements; and a balanced, harmonious environment. The configuration of the entire 10,000 square-foot property, a fluid continuum of well-scaled spaces, is emblematic of the quintessential modern domain, affording myriad opportunities to comfortably reside, entertain, work, and enjoy an atmosphere of relaxed elegance. The interior encompasses six bedrooms; seven total baths; a library/office; formal living and dining or billiard room; a Poliform system kitchen; bar and media room; a fully-equipped fitness room with floor-to-ceiling roll-up doors; sauna; a temperature-controlled wine room; and six-vehicle gallery garage with its own lounge. The exterior surround is graciously connected through a series of massive custom-clad La Cantina collapsing glass doors – an entry fireside terrace; central courtyard with a reflecting pool/spa; a secluded lush lawn, a water wall and sparkling swimming pool with a Baja shelf, adjacent to an outdoor kitchen and dining area equipped with a Teppan table and Lynx barbeque; and a heated California room – offering an uncommon number of independent areas for the benefits of an outdoor lifestyle. Every consideration was made to establish an ideal alchemy of appointments, just a small selection includes – poured-in-place Terrazzo flooring; African walnut and mahogany cladding and finish carpentry; Radiant heated floors; imported stone and artisan-applied finishes; elevated ceilings with clear story windows; flush door frames and walls with base reveals; Gaggenau and Sub-Zero appliances; a multi-room primary suite with a spa bath, dressing salon, and wardrobe; and an integrated home efficiency and audio visual system. Set within the region’s sought-after, idyllic Lake Park district and further complemented by its proximity to iconic beaches and amenities, this extraordinary property is an offering beyond compare.
Additional Information
- Other Buildings
- Second Garage, Sauna Private, Storage, Cabana
- Appliances
- 6 Burner Stove, Barbecue, Double Oven, Dishwasher, Freezer, Disposal, Ice Maker, Microwave, Refrigerator, Water Heater
- Pool
- Yes
- Pool Description
- Heated, In Ground, Private, Salt Water, Waterfall
- Fireplace Description
- Family Room, Multi-Sided, Outside
- Heat
- Forced Air, Radiant
- Cooling
- Yes
- Cooling Description
- Central Air, Dual, Zoned
- View
- None
- Exterior Construction
- Glass, Stone, Stucco, Copper Plumbing
- Patio
- Arizona Room, Covered, Lanai
- Roof
- Other
- Garage Spaces Total
- 7
- Sewer
- Public Sewer
- Water
- Public
- School District
- Huntington Beach Union High
- High School
- Huntington Beach
- Interior Features
- Breakfast Bar, Built-in Features, Balcony, Separate/Formal Dining Room, Eat-in Kitchen, High Ceilings, Multiple Staircases, Open Floorplan, Pantry, Recessed Lighting, Smart Home, Bar, Wired for Sound, Bedroom on Main Level, Primary Suite, Wine Cellar, Walk-In Closet(s)
- Attached Structure
- Detached
- Number Of Units Total
- 1
Listing courtesy of Listing Agent: Sean Stanfield (sean@stanfieldrealestate.com) from Listing Office: Pacific Sotheby's Int'l Realty.
Mortgage Calculator
Based on information from California Regional Multiple Listing Service, Inc. as of . This information is for your personal, non-commercial use and may not be used for any purpose other than to identify prospective properties you may be interested in purchasing. Display of MLS data is usually deemed reliable but is NOT guaranteed accurate by the MLS. Buyers are responsible for verifying the accuracy of all information and should investigate the data themselves or retain appropriate professionals. Information from sources other than the Listing Agent may have been included in the MLS data. Unless otherwise specified in writing, Broker/Agent has not and will not verify any information obtained from other sources. The Broker/Agent providing the information contained herein may or may not have been the Listing and/or Selling Agent.
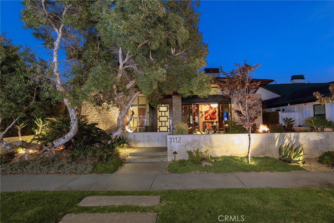
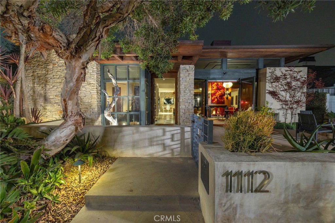
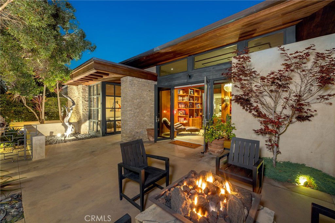
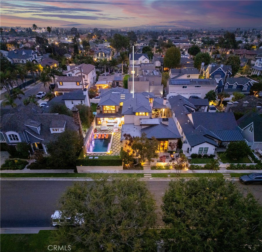
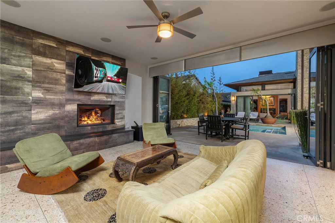
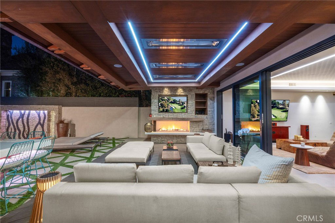
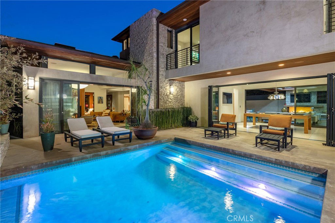
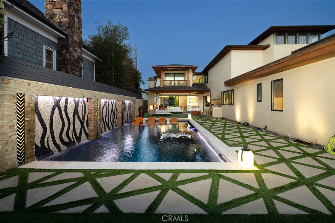
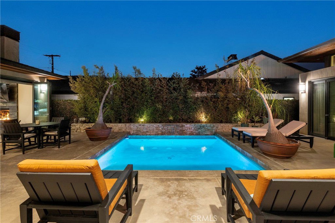
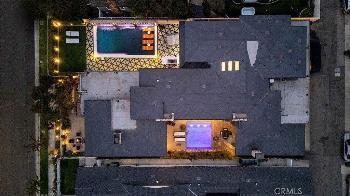
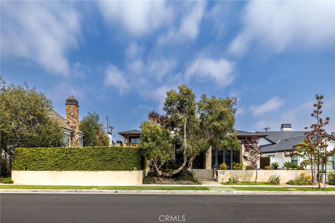
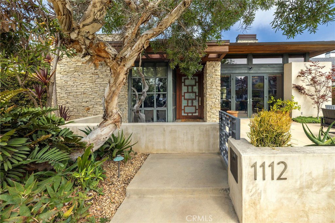
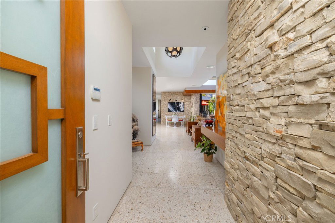
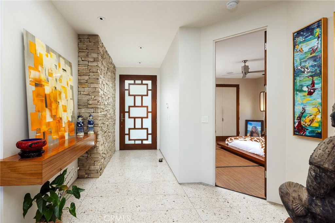
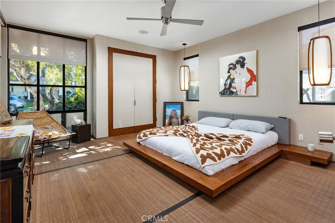
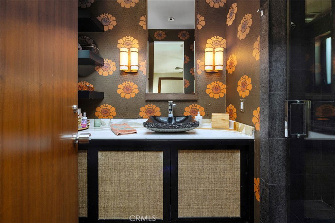
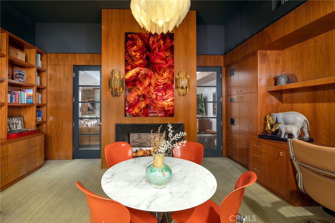
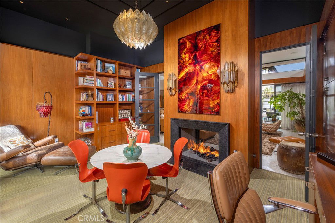
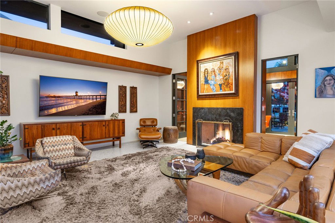
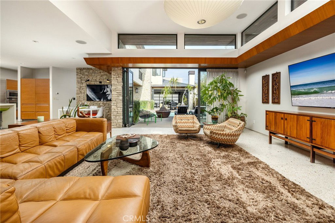
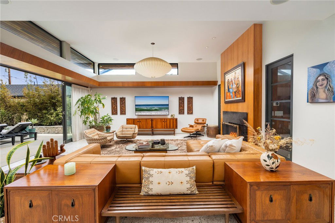
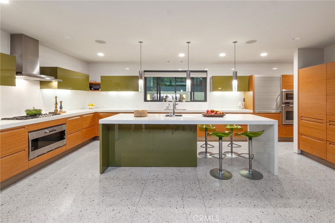
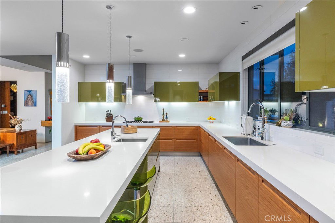
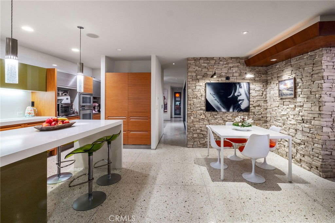
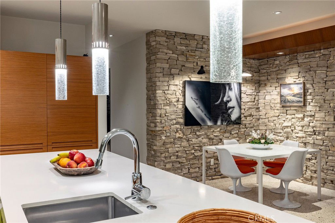
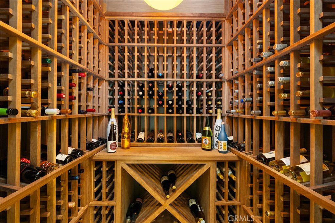
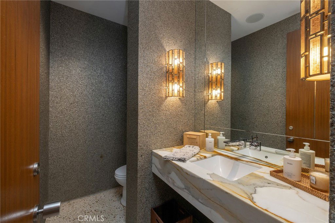
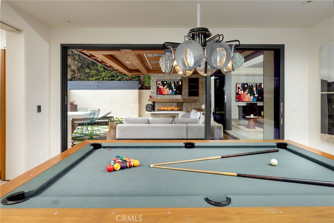
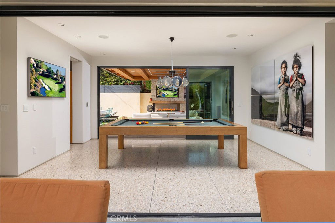
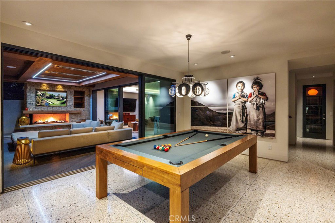
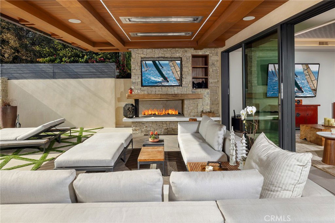
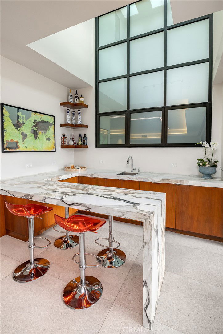
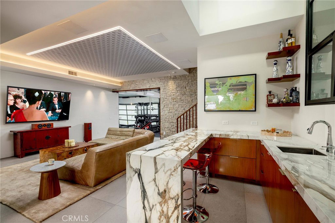
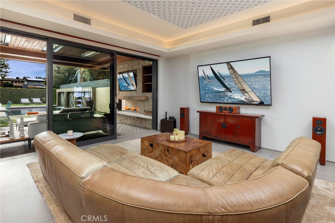
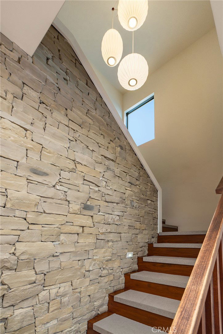
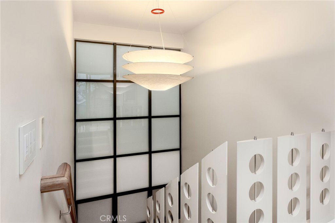
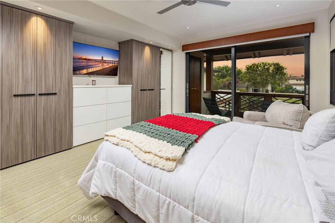
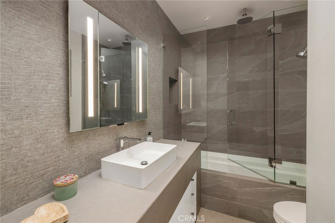
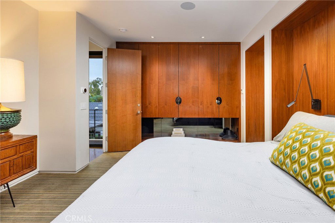
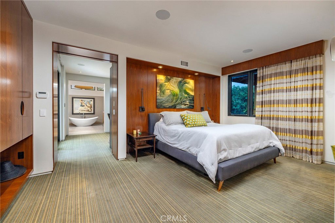
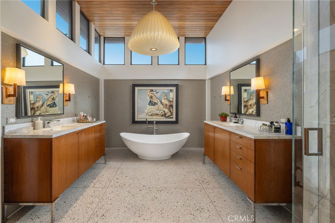
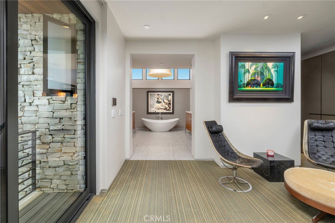
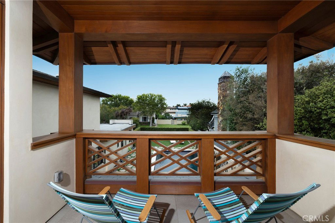
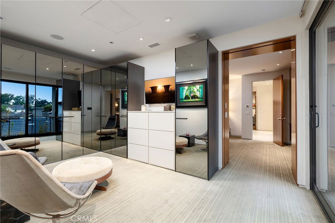
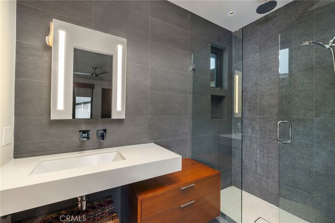
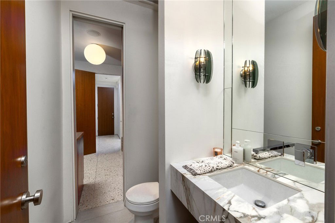
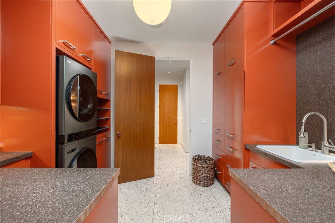
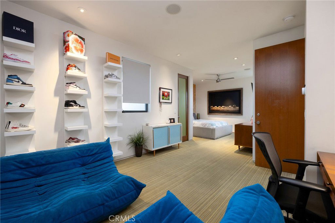
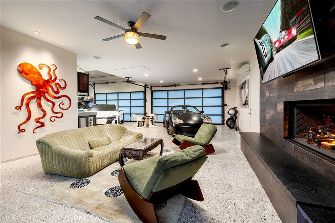
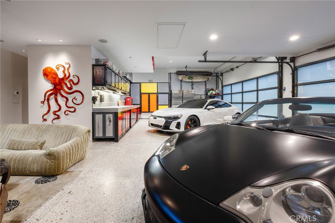
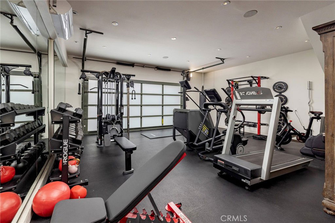
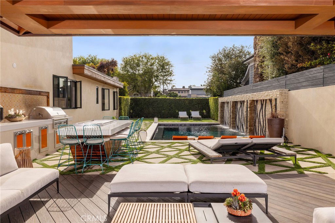
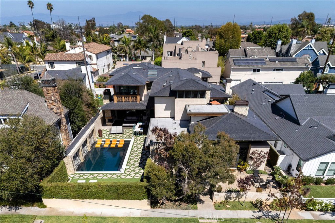
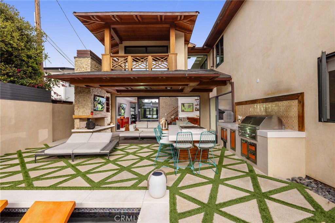
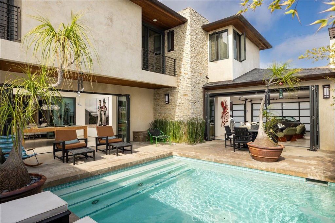
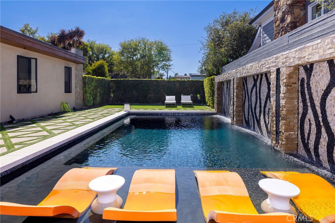
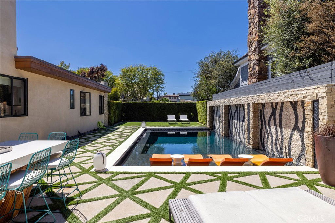
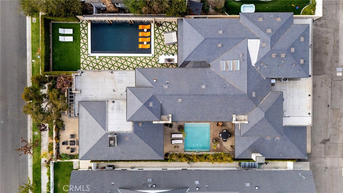
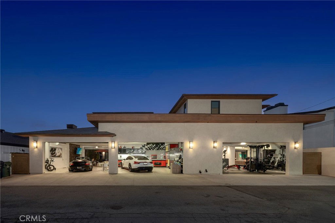
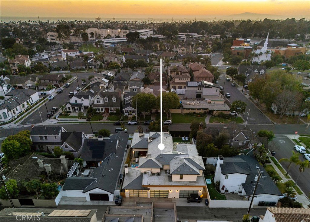
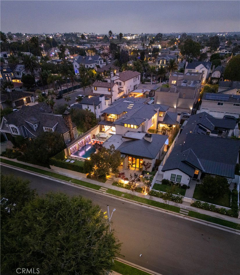
/t.realgeeks.media/resize/140x/https://u.realgeeks.media/landmarkoc/landmarklogo.png)