2480 Iris Way, Laguna Beach, CA 92651
- $4,795,000
- 4
- BD
- 3
- BA
- 3,359
- SqFt
- List Price
- $4,795,000
- Status
- ACTIVE
- MLS#
- OC25191390
- Year Built
- 1965
- Bedrooms
- 4
- Bathrooms
- 3
- Living Sq. Ft
- 3,359
- Lot Size
- 4,200
- Acres
- 0.10
- Lot Location
- 0-1 Unit/Acre
- Days on Market
- 3
- Property Type
- Single Family Residential
- Style
- Mid-Century Modern
- Property Sub Type
- Single Family Residence
- Stories
- Three Or More Levels
- Neighborhood
- Alta Vista (Av)
Property Description
Miles of glittering coastline and an uncompromised panorama of the Pacific unfold before this one-of-a-kind respite. Originally designed by J. Lamont Langworthy, the residence is an exceptional representation of his notable and resilient designs, beautifully balancing function with the natural surround. The remarkable four-bedroom (one currently fashioned as an office), three bath home, with its unique orientation and layout, offers an enhanced feeling of privacy, while a two-level ‘wall’ of glass and a ‘two-story’ open environment affords breathtaking views from nearly every living area. The property was recently refined to complement the home’s efficiency and distinctive architectural detail, including the addition of Lutron automation; installation of Fleetwood windows; new skylights, heating, piping, Azek decking and Viewrail system, roof and rain gutters; along with kitchen and bath renovations incorporating fine finishes and materials with designer fixtures and appliances. Further distinguishing this extraordinary offering – three ocean view terraces to entertain and enjoy the sights and sounds of this picturesque, sought-after location, as well as optimal proximity to regional amenities and the treasured lifestyle of Laguna Beach. The adjacent lot of approximately 3,485 square feet is included in the offering.
Additional Information
- Appliances
- 6 Burner Stove, Built-In Range, Barbecue, Convection Oven, Dishwasher, Freezer, Gas Cooktop, Disposal, Gas Oven, Gas Range, Microwave, Refrigerator
- Pool Description
- None
- Heat
- Central
- Cooling Description
- None
- View
- Catalina, City Lights, Coastline, Canyon, Hills, Ocean, Trees/Woods, Water
- Patio
- Deck, Front Porch, Terrace
- Garage Spaces Total
- 2
- Sewer
- Public Sewer
- Water
- Public
- School District
- Laguna Beach Unified
- Interior Features
- Beamed Ceilings, Breakfast Bar, Built-in Features, Balcony, Separate/Formal Dining Room, Eat-in Kitchen, High Ceilings, Living Room Deck Attached, Multiple Staircases, Track Lighting, Bedroom on Main Level, Loft, Walk-In Closet(s)
- Attached Structure
- Detached
- Number Of Units Total
- 1
Listing courtesy of Listing Agent: Sean Stanfield (sean@stanfieldrealestate.com) from Listing Office: Pacific Sotheby's Int'l Realty.
Mortgage Calculator
Based on information from California Regional Multiple Listing Service, Inc. as of . This information is for your personal, non-commercial use and may not be used for any purpose other than to identify prospective properties you may be interested in purchasing. Display of MLS data is usually deemed reliable but is NOT guaranteed accurate by the MLS. Buyers are responsible for verifying the accuracy of all information and should investigate the data themselves or retain appropriate professionals. Information from sources other than the Listing Agent may have been included in the MLS data. Unless otherwise specified in writing, Broker/Agent has not and will not verify any information obtained from other sources. The Broker/Agent providing the information contained herein may or may not have been the Listing and/or Selling Agent.
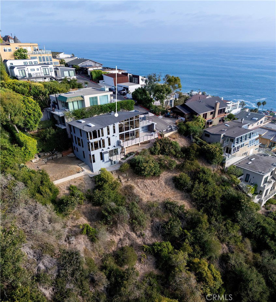
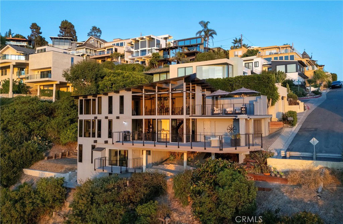
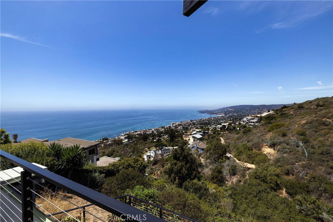
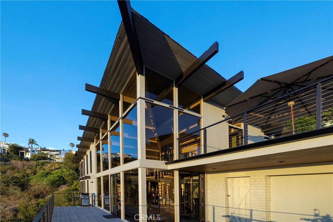
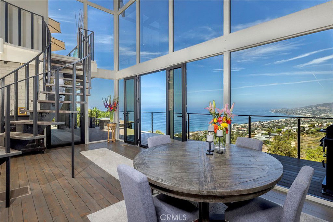
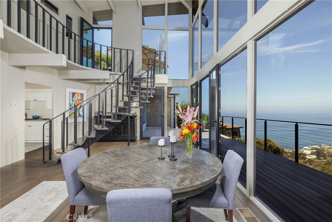
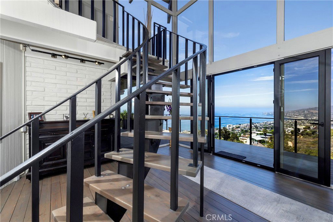
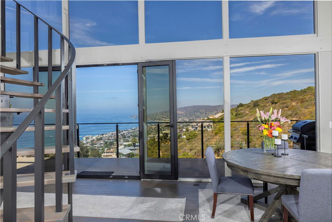
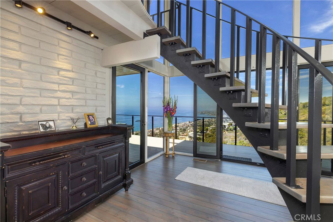
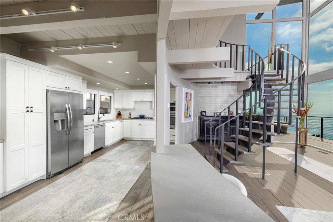
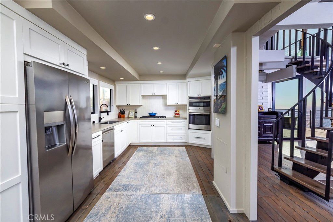
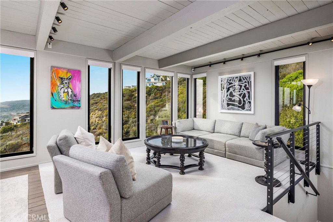
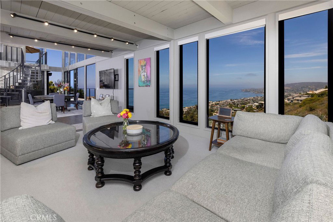
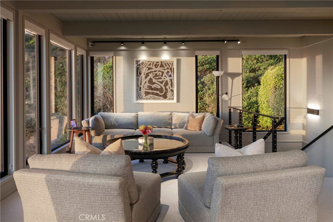
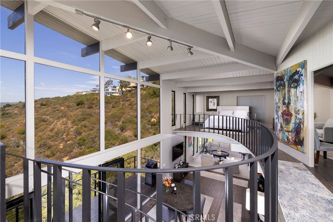
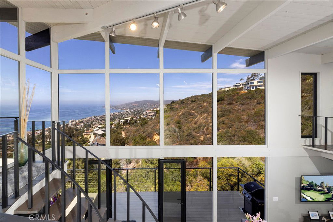
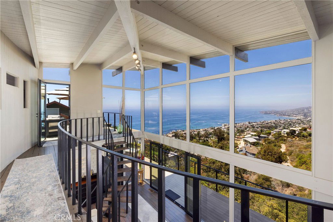
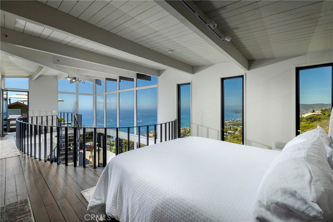
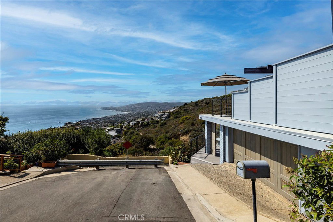
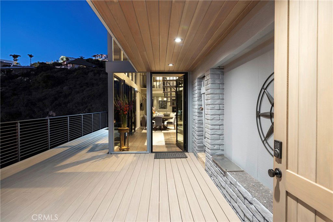
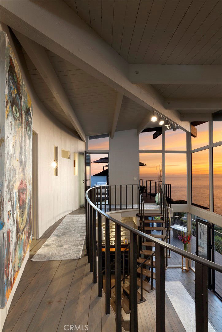
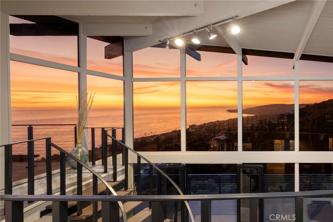
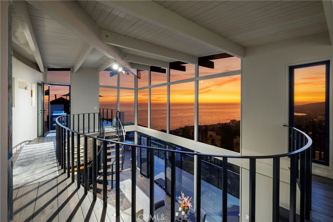
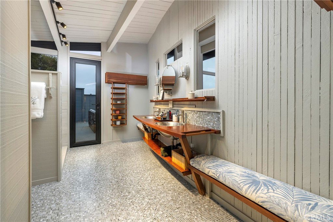
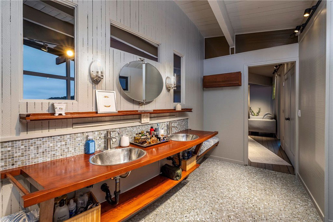
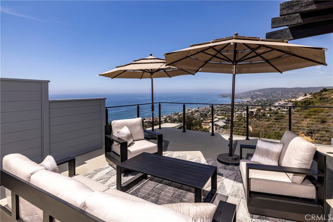
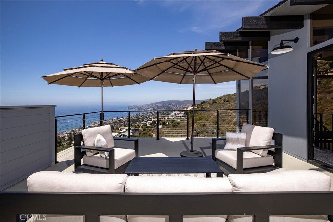
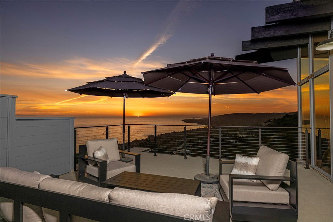
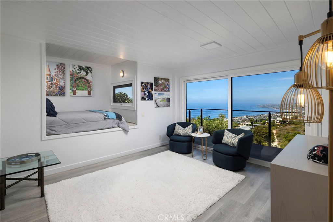
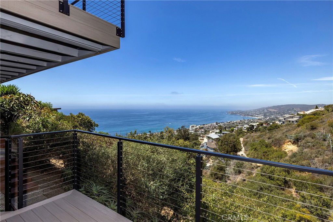
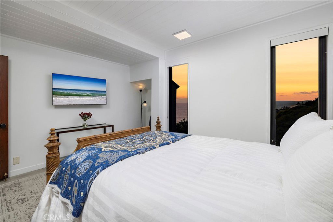
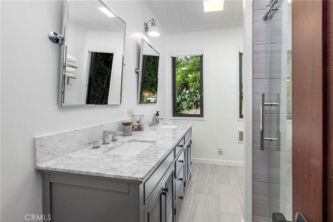
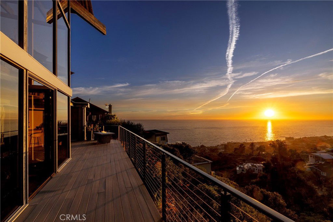
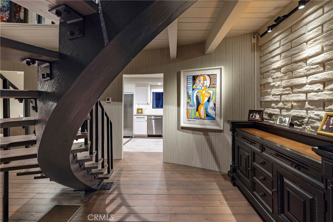
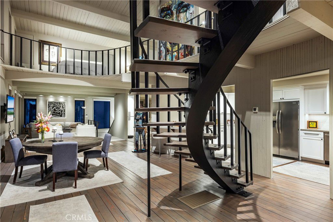
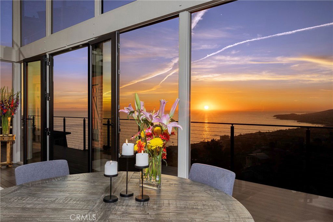
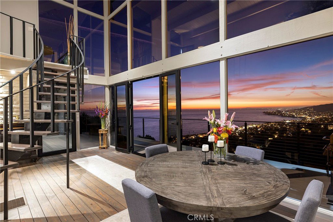
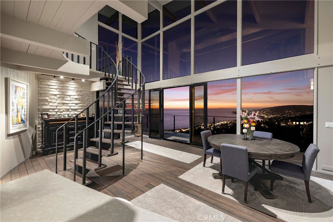
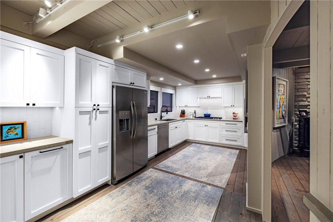
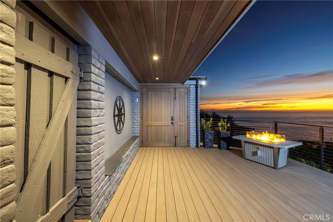
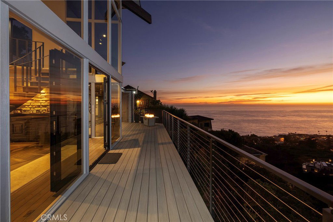
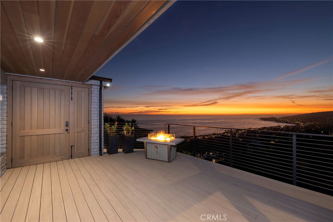
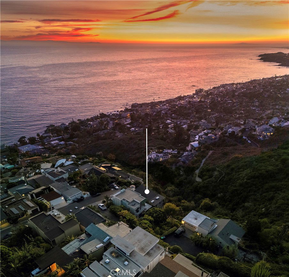
/t.realgeeks.media/resize/140x/https://u.realgeeks.media/landmarkoc/landmarklogo.png)