5334 Bahia Blanca W Unit B, Laguna Woods, CA 92637
- $810,000
- 2
- BD
- 2
- BA
- 1,458
- SqFt
- List Price
- $810,000
- Status
- ACTIVE
- MLS#
- OC25191152
- Year Built
- 1973
- Bedrooms
- 2
- Bathrooms
- 2
- Living Sq. Ft
- 1,458
- Lot Size
- 1,458
- Acres
- 0.03
- Lot Location
- Cul-De-Sac, Landscaped
- Days on Market
- 2
- Property Type
- Condo
- Property Sub Type
- Condominium
- Stories
- One Level
- Neighborhood
- Leisure World (Lw)
Property Description
Brand new on the market! Welcome to 5334-B Bahia Blanca West – an expanded, single-level, two-bedroom, two-bath EL DOBLE residence in the gated Laguna Woods senior community. This residence is in a wonderful location on a quiet little cul-de-sac far from busy roads and noisy highways. Rose bushes line the path from the street to the front door. This floorplan boasts nearly 1500 square feet of living space with two large primary bedrooms separated by a spacious living room. There is a multi-purpose bonus room situated just off the dining area. The bonus room features plantation shutters and could serve as a casual TV/family room, home office, arts and crafts studio or workout area. Several upgrades throughout the home include recessed lighting, dual-pane windows (which help to retain the air conditioned cool in the summer) and skylights in the kitchen and one of the bathrooms. The dressing areas of both bedrooms have large closets with mirrored closet doors. The large open rear brick patio is surrounded by mature shade trees and boasts a lovely greenbelt view with mountains in the distance. The hedge surrounding this patio offers privacy with easy access to the greenbelt. This lovely patio is ideally suited for outdoor entertainment, dining and relaxing. The attached one-car garage features large cabinets for additional storage as well as a laundry area with a full-size washer and dryer and direct access into the residence via a service door into the garage. The driveway can accommodate one additional vehicle plus there is ample street parking for guests. This is a tremendous opportunity for a new owner to bring their own design ideas to this property to create a customized showcase home. Do not miss!
Additional Information
- HOA
- 855
- Frequency
- Monthly
- Association Amenities
- Bocce Court, Billiard Room, Clubhouse, Controlled Access, Fitness Center, Golf Course, Maintenance Grounds, Game Room, Horse Trails, Insurance, Meeting Room, Management, Meeting/Banquet/Party Room, Maintenance Front Yard, Other Courts, Paddle Tennis, Pickleball, Pool, Pets Allowed, Recreation Room, RV Parking
- Appliances
- Dishwasher, Electric Range, Electric Water Heater, Disposal, Refrigerator, Water Heater, Dryer, Washer
- Pool Description
- Association
- Heat
- Central
- Cooling
- Yes
- Cooling Description
- Central Air
- View
- Park/Greenbelt, Neighborhood, Panoramic, Trees/Woods
- Patio
- Patio
- Garage Spaces Total
- 1
- Sewer
- Public Sewer
- Water
- Public
- School District
- Other
- Interior Features
- Granite Counters, Recessed Lighting, Unfurnished, Bedroom on Main Level, Main Level Primary, Primary Suite
- Attached Structure
- Attached
- Number Of Units Total
- 1
Listing courtesy of Listing Agent: Chris Framan (chrisframan@gmail.com) from Listing Office: Century 21 Rainbow Realty.
Mortgage Calculator
Based on information from California Regional Multiple Listing Service, Inc. as of . This information is for your personal, non-commercial use and may not be used for any purpose other than to identify prospective properties you may be interested in purchasing. Display of MLS data is usually deemed reliable but is NOT guaranteed accurate by the MLS. Buyers are responsible for verifying the accuracy of all information and should investigate the data themselves or retain appropriate professionals. Information from sources other than the Listing Agent may have been included in the MLS data. Unless otherwise specified in writing, Broker/Agent has not and will not verify any information obtained from other sources. The Broker/Agent providing the information contained herein may or may not have been the Listing and/or Selling Agent.
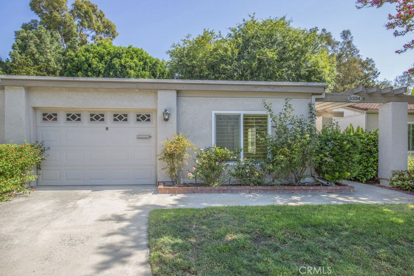
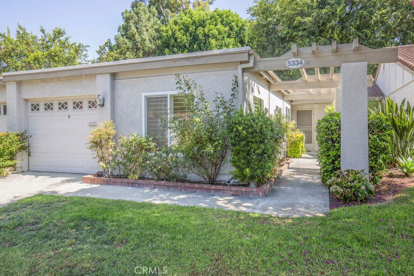
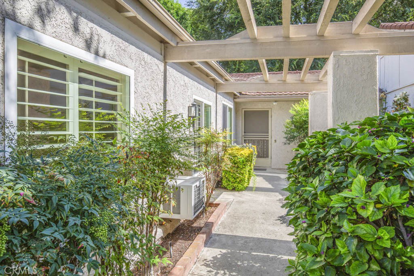
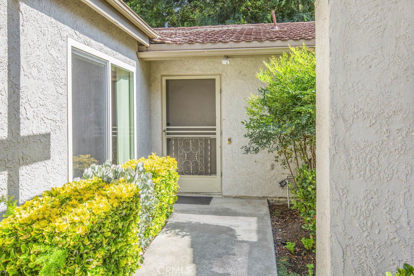
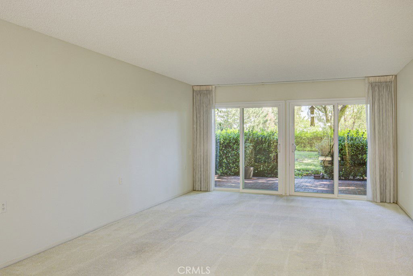
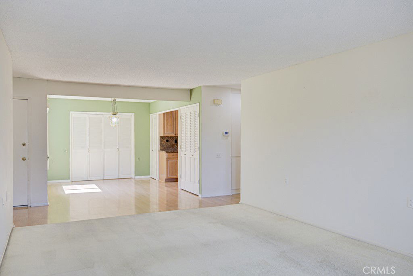
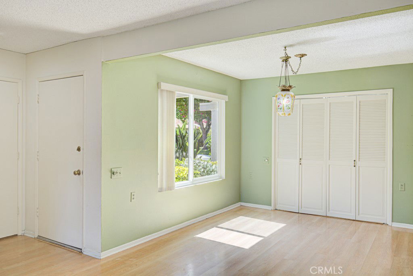
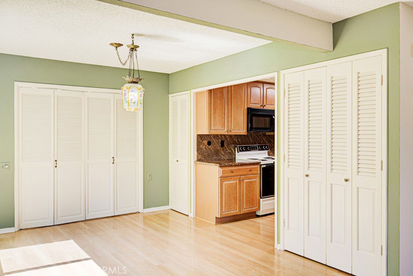
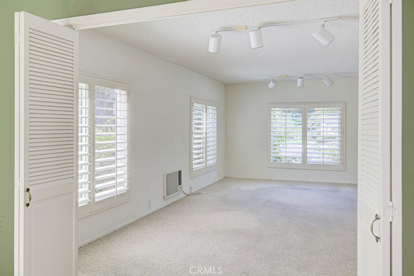
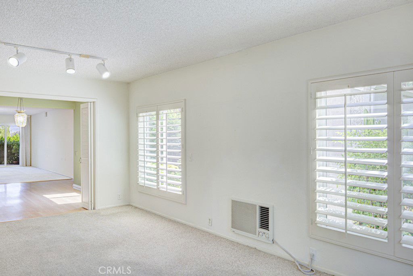
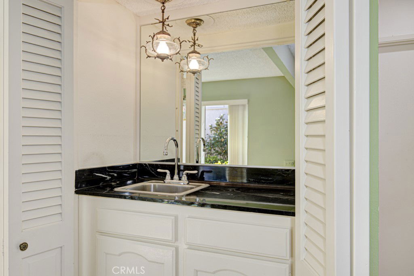
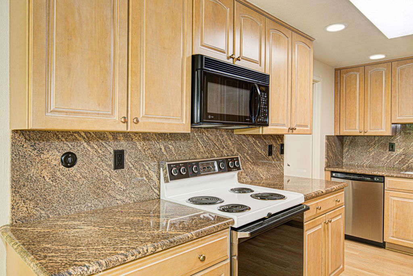
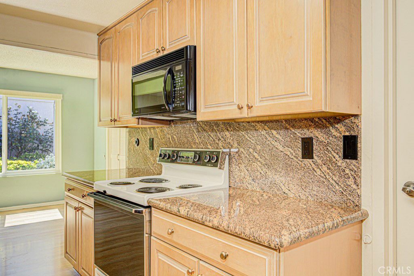
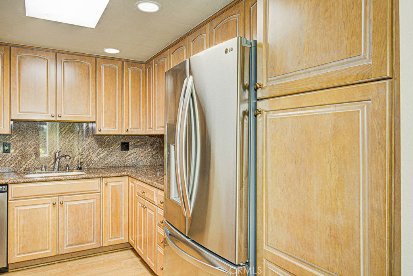
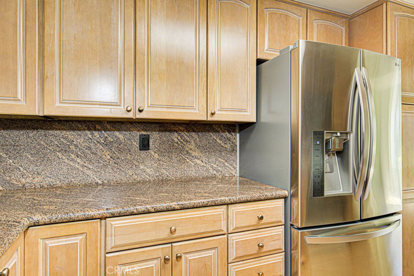
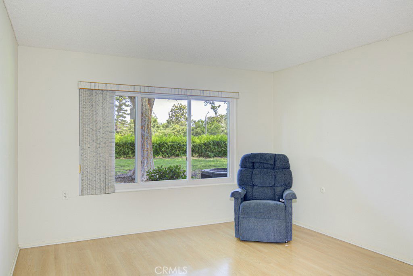
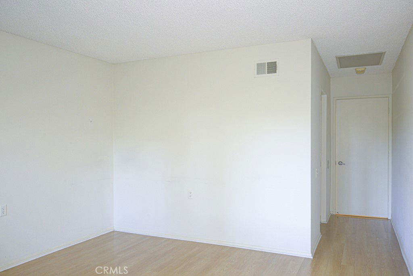
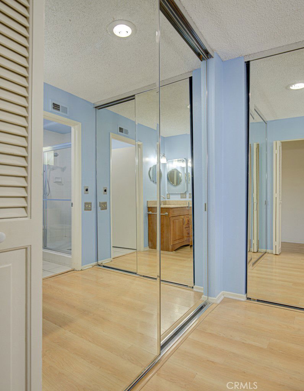
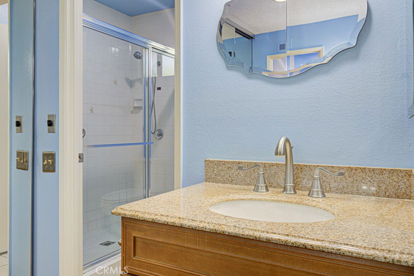
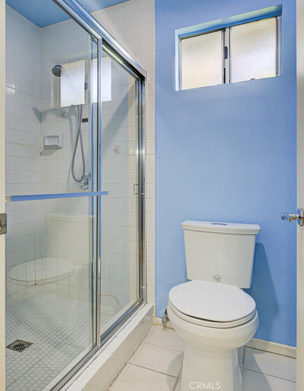
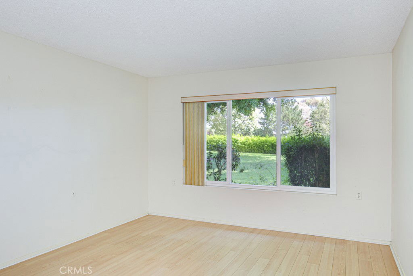
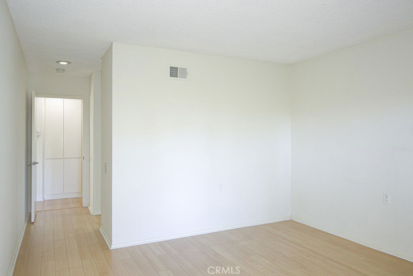
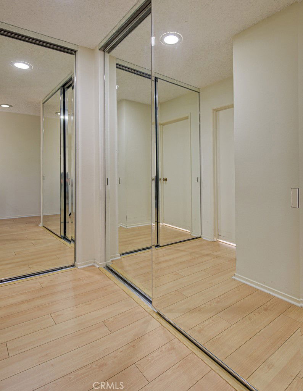
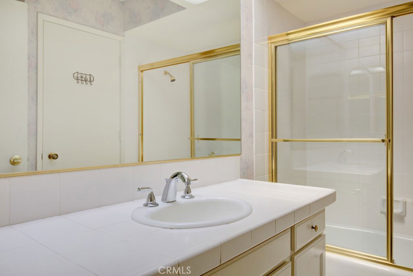
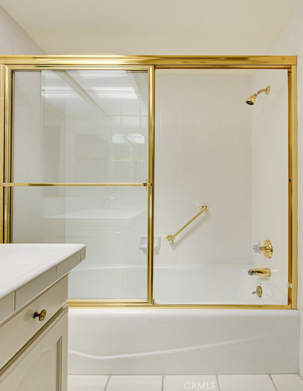
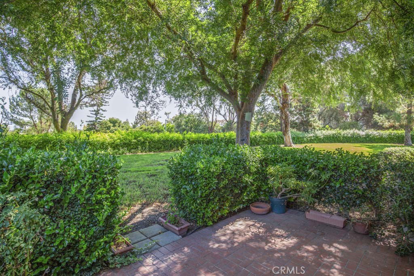
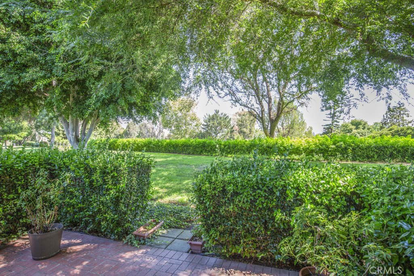
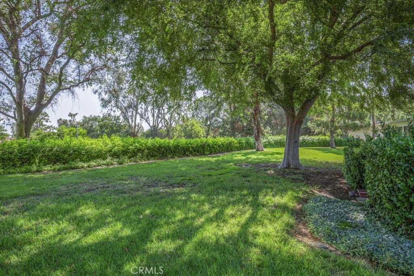
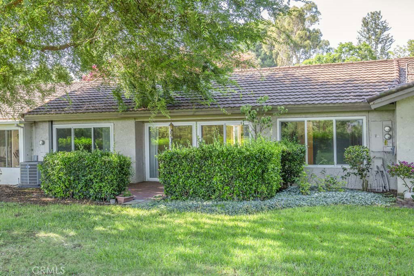
/t.realgeeks.media/resize/140x/https://u.realgeeks.media/landmarkoc/landmarklogo.png)