647 Pelion, Lake Forest, CA 92630
- $2,450,000
- 5
- BD
- 4
- BA
- 2,676
- SqFt
- List Price
- $2,450,000
- Status
- ACTIVE
- MLS#
- OC25190540
- Year Built
- 2022
- Bedrooms
- 5
- Bathrooms
- 4
- Living Sq. Ft
- 2,676
- Lot Size
- 3,532
- Acres
- 0.08
- Lot Location
- 0-1 Unit/Acre, Drip Irrigation/Bubblers, Landscaped
- Days on Market
- 7
- Property Type
- Single Family Residential
- Property Sub Type
- Single Family Residence
- Stories
- Two Levels
Property Description
Located on the premium lot in the planned Serrano Summit Community, this beauty offers unobstructed view and openness. Built in 2022 by Lennar with open concept floor plan featuring expansive multifunctional space suitable for modern lifestyles. With 5BR 4BA (1BR 1BA on first floor) 2-car garage with full size driveway along with desired amenities like wide plank laminate wood floor thru out, custom layered sheer and solid fabric banded window shades and drapes thru out, dual tone paint thru out, Quartz countertops, large kitchen island, GE Profile & Monogram appliances including built in refrigerator, professional gas rangetop, custom hood, and etc will further enhance your everyday life. Low maintenance backyard is simple and minimalistic focused more on the special characteristics of the lot enjoying the openness without additional stress of maintaining the yard. This uninterrupted view seamlessly connects the sense of openness from the interior to the exterior creating the desired sanctuary. HOA amenities feature “the serrano club” offering pool and spa with pano-view, bbq & picnic area, club house facility, and much more, and the community park is also few blocks away providing bbq & picnic area, basketball courts, tod lot, and much more. Lake Forest Community Police Cener and Civil Center located next to the community adds extra sense of security, and Foothill Ranch Towne Centre with anchor stores, shops, eateries, and more is conveniently about 10 minutes driving distance. With low hoa ($213/mo) and apprx 1.08% property tax will make your pocket happy. But most importantly, you won’t find much home with this unobstructed openness in this price range.
Additional Information
- HOA
- 213
- Frequency
- Monthly
- Association Amenities
- Clubhouse, Sport Court, Fire Pit, Maintenance Grounds, Outdoor Cooking Area, Barbecue, Picnic Area, Playground, Pool, Pet Restrictions, Spa/Hot Tub, Tennis Court(s)
- Appliances
- Dishwasher, Disposal, Gas Oven, Gas Range, Microwave, Refrigerator, Range Hood, Water Softener, Tankless Water Heater, Vented Exhaust Fan
- Pool Description
- Association
- Heat
- Central, Forced Air
- Cooling
- Yes
- Cooling Description
- Central Air
- View
- Canyon, Hills
- Exterior Construction
- Stucco
- Patio
- Covered
- Roof
- Concrete
- Garage Spaces Total
- 2
- Sewer
- Public Sewer
- Water
- Public
- School District
- Saddleback Valley Unified
- Elementary School
- Rancho Canada
- Middle School
- Serrano
- High School
- El Toro
- Interior Features
- Breakfast Bar, Separate/Formal Dining Room, Open Floorplan, Quartz Counters, Recessed Lighting, Bedroom on Main Level, Jack and Jill Bath, Walk-In Closet(s)
- Attached Structure
- Detached
- Number Of Units Total
- 1
Listing courtesy of Listing Agent: David Chae (idavidchae@hotmail.com) from Listing Office: Realty One Group West.
Mortgage Calculator
Based on information from California Regional Multiple Listing Service, Inc. as of . This information is for your personal, non-commercial use and may not be used for any purpose other than to identify prospective properties you may be interested in purchasing. Display of MLS data is usually deemed reliable but is NOT guaranteed accurate by the MLS. Buyers are responsible for verifying the accuracy of all information and should investigate the data themselves or retain appropriate professionals. Information from sources other than the Listing Agent may have been included in the MLS data. Unless otherwise specified in writing, Broker/Agent has not and will not verify any information obtained from other sources. The Broker/Agent providing the information contained herein may or may not have been the Listing and/or Selling Agent.
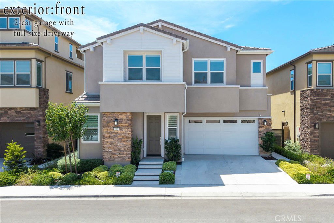
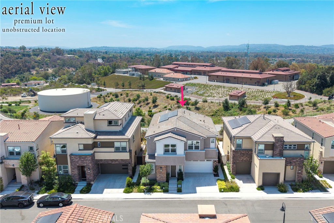
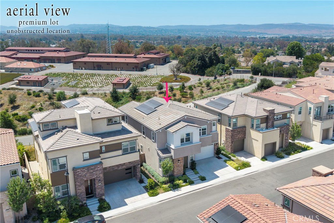
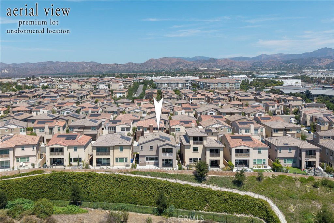
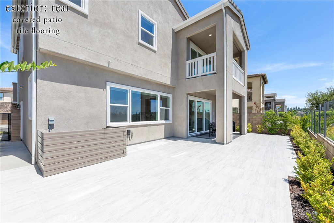
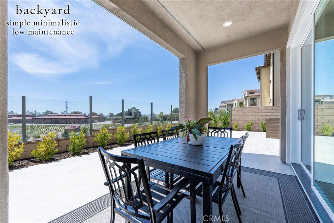
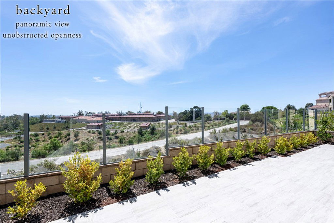
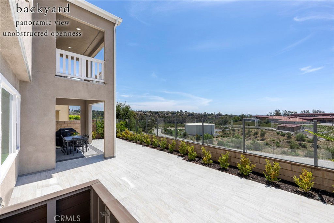
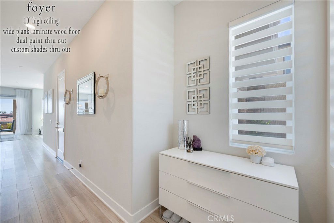
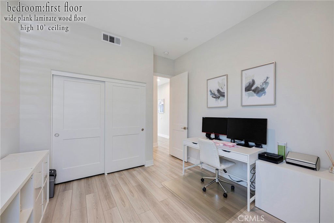
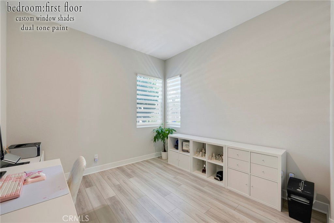
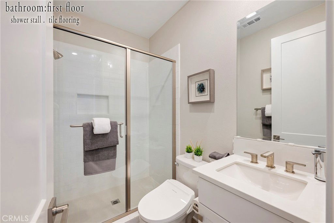
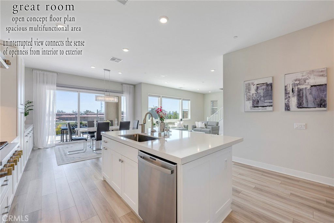
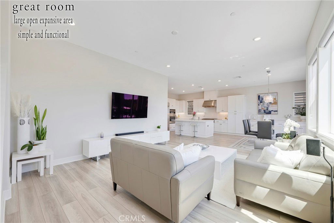
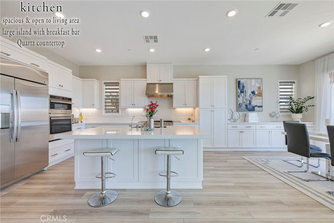
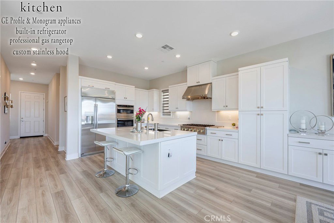
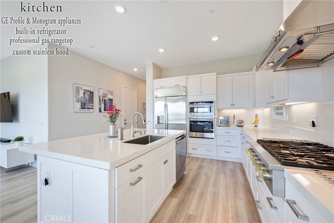
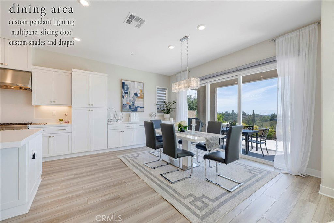
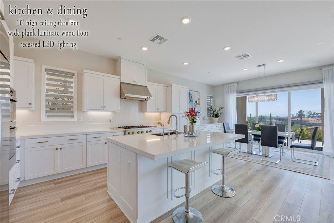
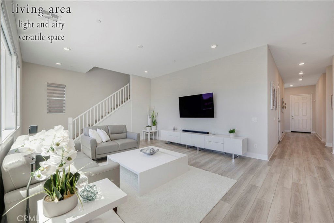
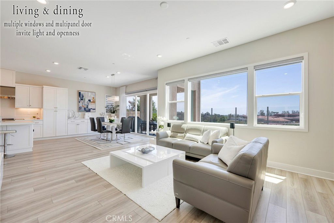
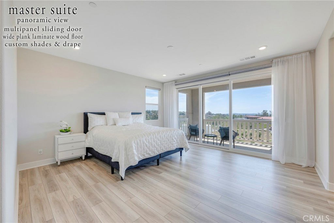
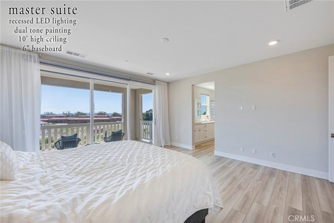
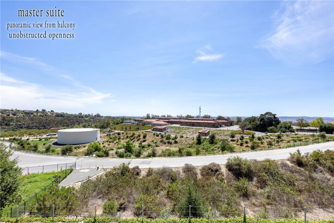
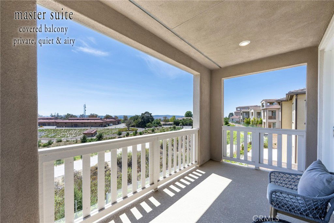
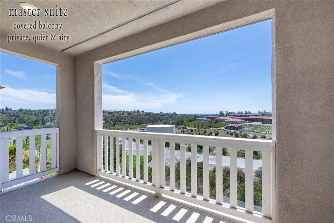
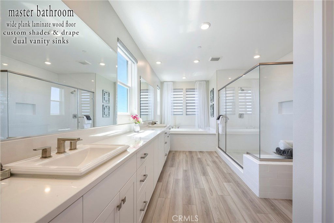
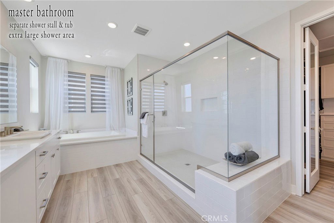
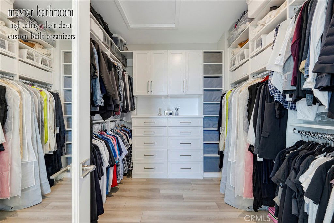
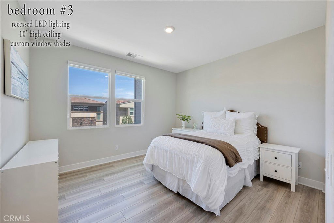
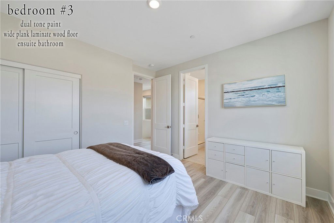
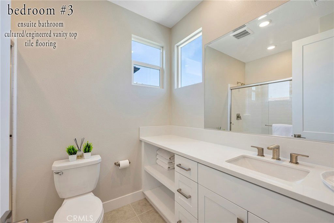
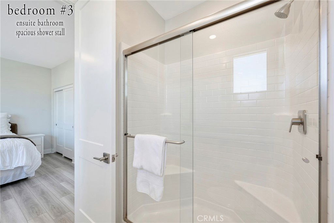
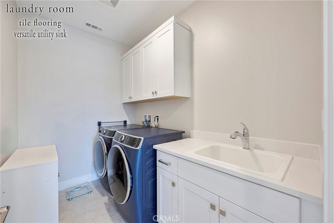
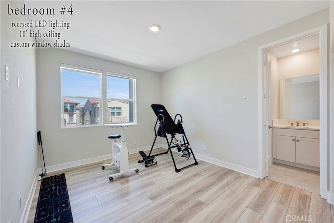
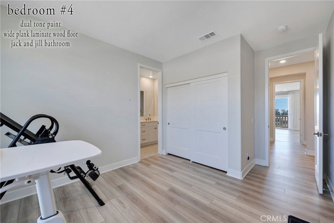
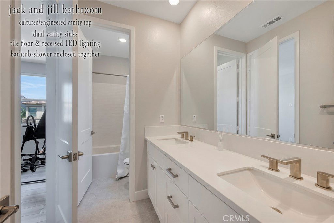
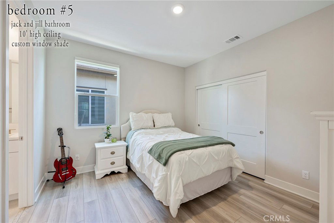
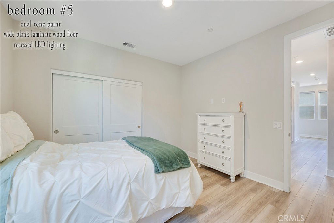
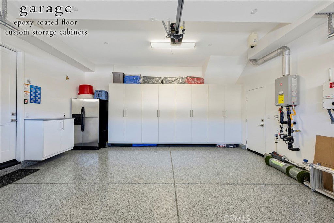
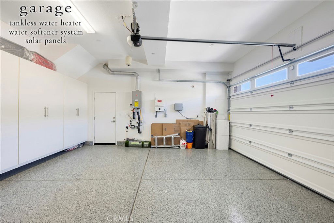
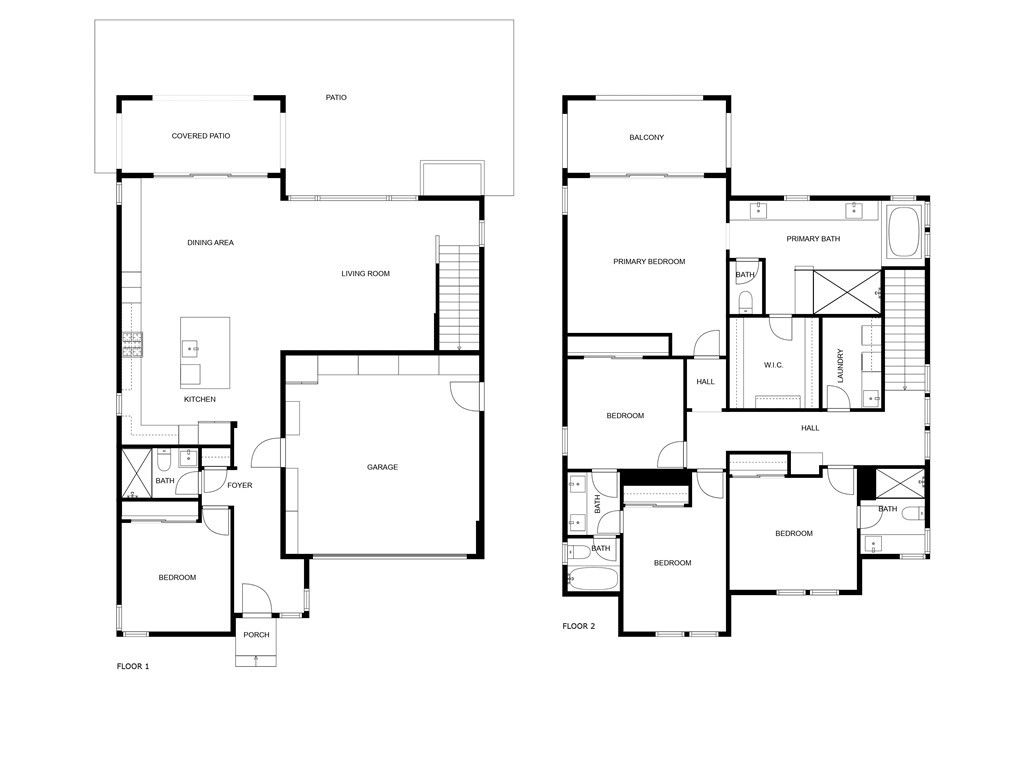
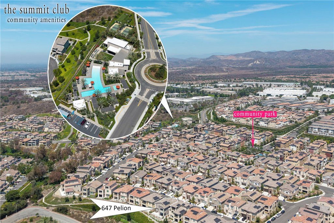
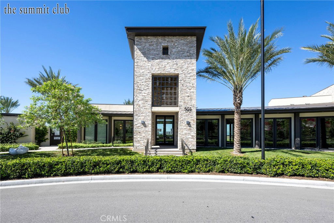
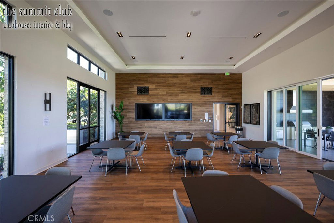
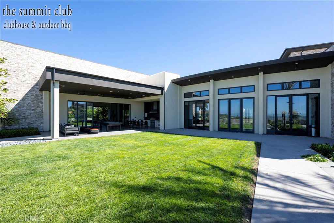
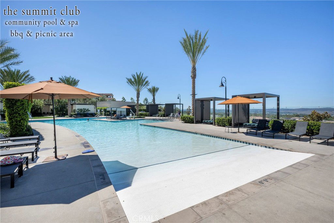
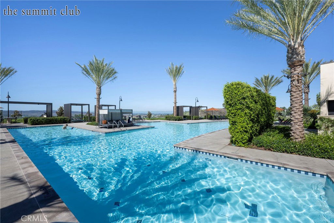
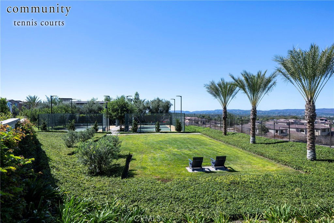
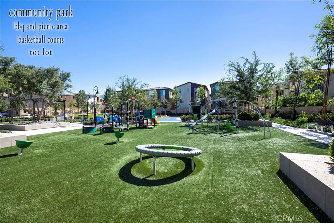
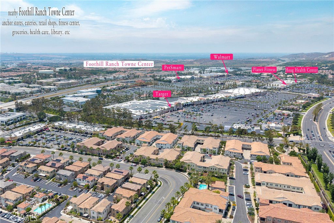
/t.realgeeks.media/resize/140x/https://u.realgeeks.media/landmarkoc/landmarklogo.png)