28855 Woodspring Circle, Lake Forest, CA 92679
- $998,000
- 3
- BD
- 2
- BA
- 1,240
- SqFt
- List Price
- $998,000
- Status
- ACTIVE
- MLS#
- OC25190476
- Year Built
- 1989
- Bedrooms
- 3
- Bathrooms
- 2
- Living Sq. Ft
- 1,240
- Lot Size
- 13,120
- Acres
- 0.30
- Lot Location
- Back Yard, Cul-De-Sac, Landscaped, Sprinkler System
- Days on Market
- 3
- Property Type
- Single Family Residential
- Style
- Traditional
- Property Sub Type
- Single Family Residence
- Stories
- One Level
- Neighborhood
- Sycamore Ridge (Sr)
Property Description
*SINGLE STORY* LARGE LOT* UPGRADES GALORE* Welcome home to 28855 Woodspring Circle — a beautifully upgraded single-level residence in the highly sought-after Portola Hills community. Perfectly positioned on one of the largest lots in the neighborhood, this 3-bedroom, 2-bath gem offers the best of modern comfort and outdoor living. Inside, you’ll find a freshly painted bright and inviting layout with a recently renovated kitchen featuring quartz countertops, brand new stainless steel appliances, a breakfast bar, and a cozy built-in dining nook complete with a storage bench. Both bathrooms have been stylishly remodeled and all three bedrooms feature brand-new carpeting. But wait there’s more. Installed in Fall 2024, the A/C system, water heater, and furnace ensure peace of mind for years to come. An oversized sliding glass door in the living room and french door in the primary suite open to your own private outdoor retreat. The expansive wraparound backyard is made for the ultimate California life style, with a lush garden, built-in BBQ island, and fireplace—an entertainer’s dream! As part of this amazing community, enjoy resort-style amenities including a pool, spa, tennis, basketball, volleyball, and more. Plus, you’re within walking distance to Portola Hills Elementary, parks, and the community pool—convenience right outside your door. 28855 Woodspring Circle: modern upgrades, resort-style living, and the backyard you’ve been dreaming of.
Additional Information
- HOA
- 148
- Frequency
- Monthly
- Association Amenities
- Clubhouse, Fitness Center, Meeting/Banquet/Party Room, Outdoor Cooking Area, Barbecue, Picnic Area, Playground, Pool, Spa/Hot Tub, Tennis Court(s)
- Appliances
- Barbecue, Dishwasher, Gas Oven, Gas Range, Microwave, Water Heater
- Pool Description
- Heated, In Ground, Association
- Fireplace Description
- Family Room
- Heat
- Central
- Cooling
- Yes
- Cooling Description
- Central Air
- View
- None
- Exterior Construction
- Drywall, Stone, Stucco
- Patio
- Concrete, Enclosed, Patio
- Roof
- Tile
- Garage Spaces Total
- 2
- Sewer
- Public Sewer
- Water
- Public
- School District
- Saddleback Valley Unified
- Elementary School
- Portola Hills
- Middle School
- Serrano
- High School
- El Toro
- Interior Features
- Breakfast Bar, Built-in Features, Breakfast Area, Ceiling Fan(s), Cathedral Ceiling(s), Granite Counters, Quartz Counters, Recessed Lighting, All Bedrooms Down, Bedroom on Main Level, Main Level Primary
- Attached Structure
- Attached
- Number Of Units Total
- 1
Listing courtesy of Listing Agent: Carolyn Betpera (cbetpera@gmail.com) from Listing Office: Seven Gables Real Estate.
Mortgage Calculator
Based on information from California Regional Multiple Listing Service, Inc. as of . This information is for your personal, non-commercial use and may not be used for any purpose other than to identify prospective properties you may be interested in purchasing. Display of MLS data is usually deemed reliable but is NOT guaranteed accurate by the MLS. Buyers are responsible for verifying the accuracy of all information and should investigate the data themselves or retain appropriate professionals. Information from sources other than the Listing Agent may have been included in the MLS data. Unless otherwise specified in writing, Broker/Agent has not and will not verify any information obtained from other sources. The Broker/Agent providing the information contained herein may or may not have been the Listing and/or Selling Agent.
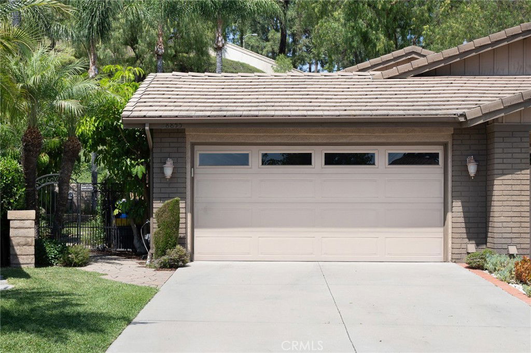
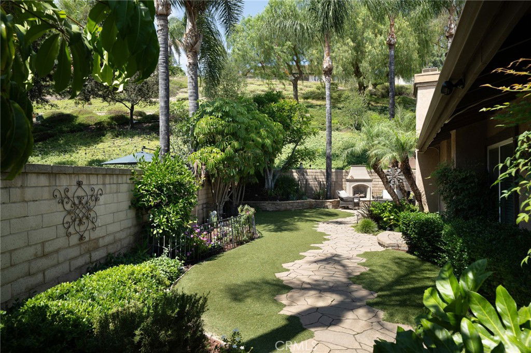
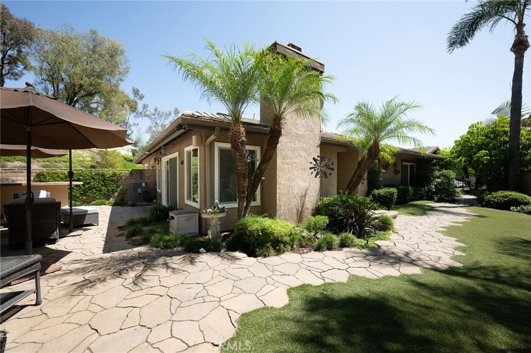
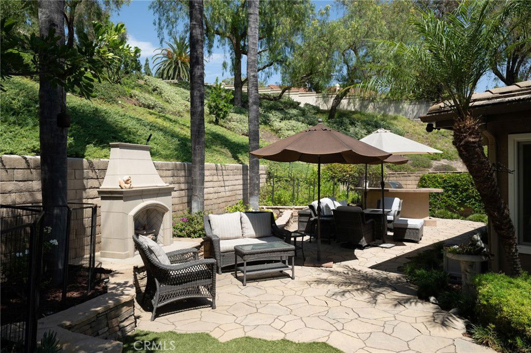
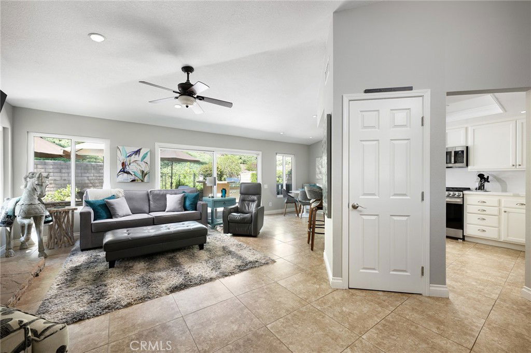
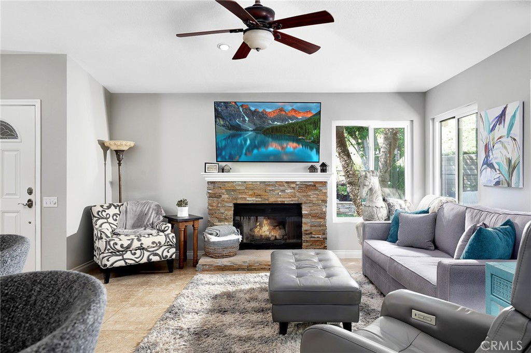
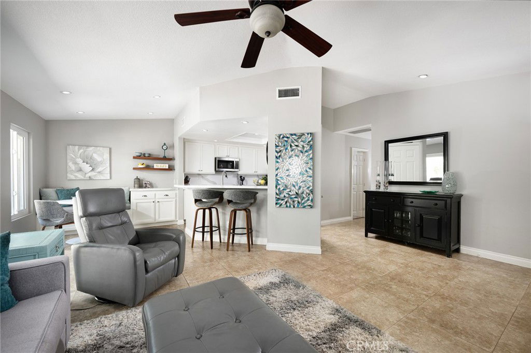
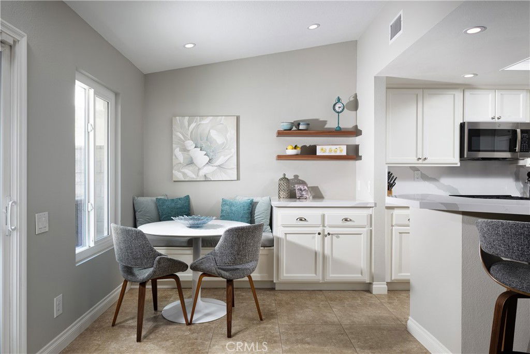
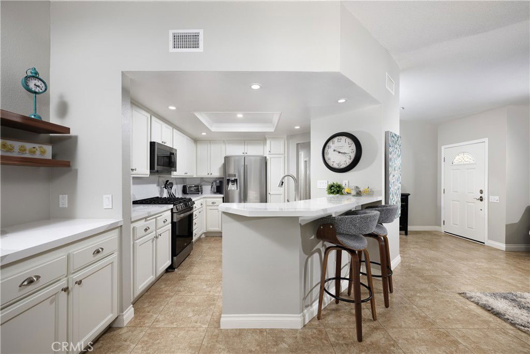
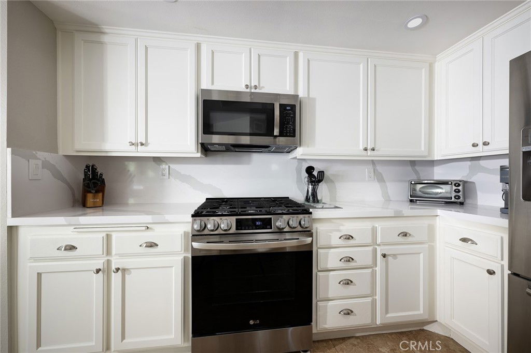
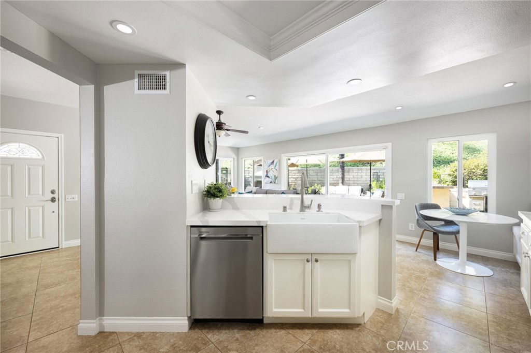
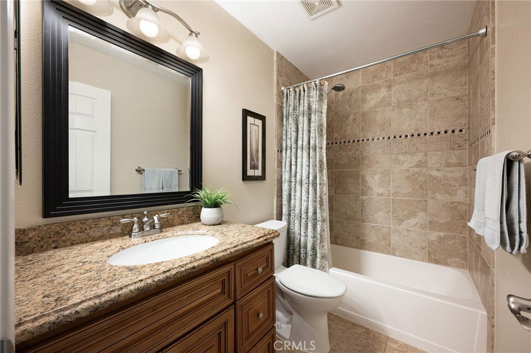
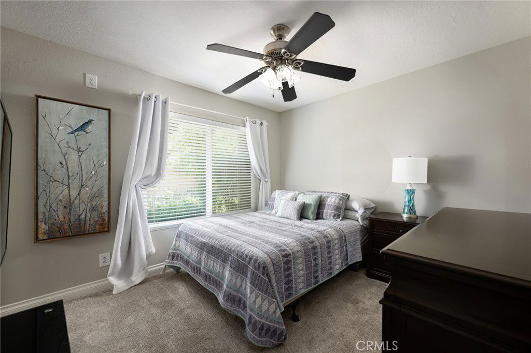
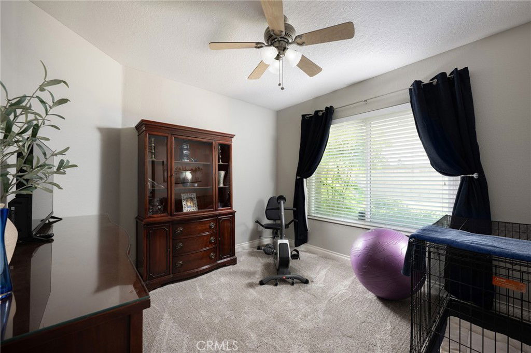
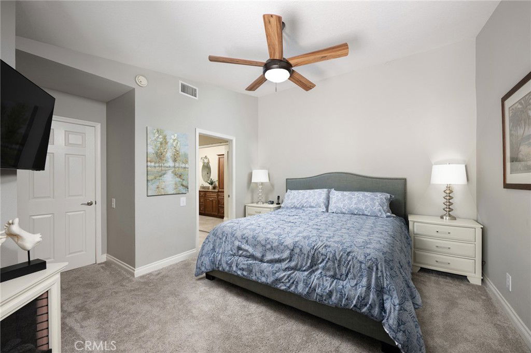
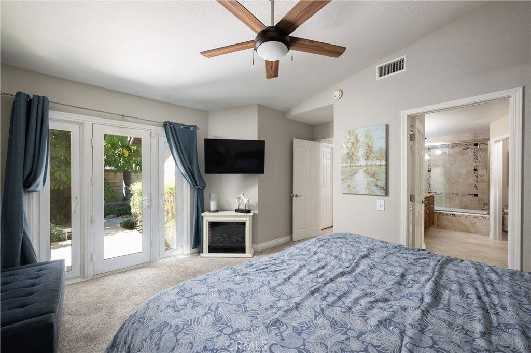
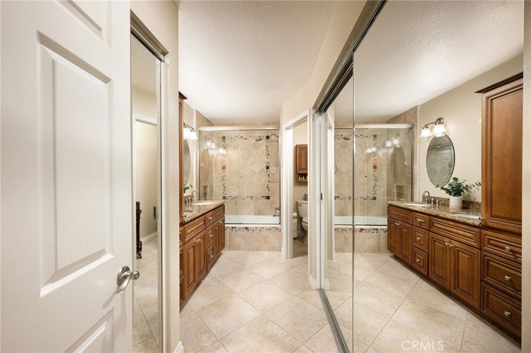
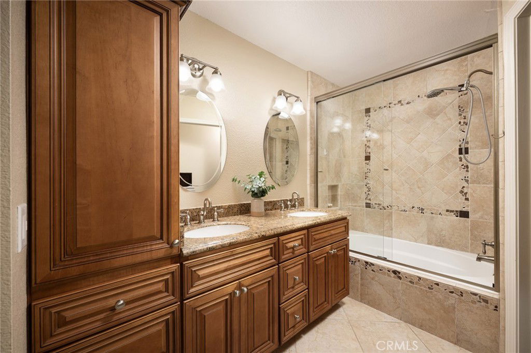
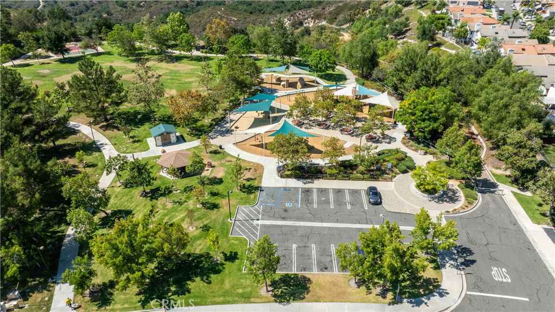
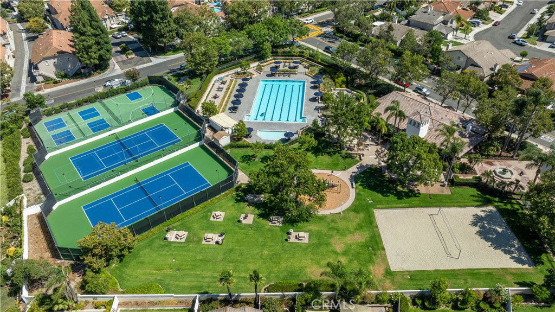
/t.realgeeks.media/resize/140x/https://u.realgeeks.media/landmarkoc/landmarklogo.png)