25 Dewberry, Rancho Santa Margarita, CA 92688
- $1,290,000
- 3
- BD
- 3
- BA
- 2,198
- SqFt
- List Price
- $1,290,000
- Status
- ACTIVE
- MLS#
- OC25190212
- Year Built
- 1988
- Bedrooms
- 3
- Bathrooms
- 3
- Living Sq. Ft
- 2,198
- Lot Size
- 5,100
- Acres
- 0.12
- Lot Location
- Back Yard, Front Yard, Sprinklers In Rear, Sprinklers In Front, Lawn, Sprinkler System
- Days on Market
- 4
- Property Type
- Single Family Residential
- Property Sub Type
- Single Family Residence
- Stories
- Two Levels
- Neighborhood
- El Caserio (R1) (Ec)
Property Description
Located within walking distance to the serene RSM Lake and exclusive Beach Club and nearby O'Neill Park, this community offers residents a perfect blend of nature and recreation. Enjoy leisurely walks along the lake’s edge, spend sunny afternoons relaxing at the Beach Club’s resort-style amenities, or enjoy a hike among oak- and sycamore-lined hiking trails in O'Neil Regional Park with amazing views. RSM also offers 13 parks and 4 junior Olympic size pools with SAMLARC membership. Additionally, you will love the new Splash Pad in Central Park, providing a fun, safe, and refreshing space. Offering the best of outdoor living, Rancho Santa Margarita has been repeatedly rated one of the safest cities in California. This home has been fully renovated and is gorgeous inside; boasting all new luxury vinyl flooring, new carpet and new paint throughout. This home has approx. 700 extra square feet of space inside, you won’t want for space in this home. Walking in the front door you are greeted by a large living area with a new fireplace surround and an open layout into the kitchen. The stunning, gourmet kitchen has a walk-in pantry, custom cabinets, large island and granite countertops. It also boasts the best in appliances; from the Jenn-Air electric double wall ovens with convection, and JennAir convertible gas grill top, to the Samsung BeSpoke AI four door fridge. Off the beautiful kitchen is another bright room for dining, offering a large bay window and French doors to the backyard. The backyard has cement areas for outdoor dining/relaxing options and a large grass area. Upstairs there are two light and bright secondary bedrooms, and a huge primary suite complete with a wall of wardrobe cabinets, a custom bathroom vanity and a Schonbek crystal chandelier. The upstairs also has a large loft that could easily be converted to a fourth bedroom and office area. This home has all the space you could ever want in a highly desired neighborhood. To top off this large, renovated gem, a new garage door and motor were just installed this year. New garbage disposal in 2025, and an InSinkErator instant hot water dispenser. Exterior was painted in 2023. Rheem 50-gallon water heater installed in 2021. Newer vinyl fencing. Newer double pane windows. This is the home you’ve been waiting for!
Additional Information
- HOA
- 87
- Frequency
- Monthly
- Association Amenities
- Sport Court, Pool, Tennis Court(s)
- Pool Description
- Community, Association
- Fireplace Description
- Living Room
- Cooling
- Yes
- Cooling Description
- Central Air
- View
- Mountain(s)
- Roof
- Clay
- Garage Spaces Total
- 2
- Sewer
- Public Sewer
- Water
- Public
- School District
- Saddleback Valley Unified
- Elementary School
- Trabuco Mesa
- Middle School
- Rancho Santa Margarita
- High School
- Trabuco Hills
- Interior Features
- All Bedrooms Up, Primary Suite, Walk-In Pantry
- Attached Structure
- Detached
- Number Of Units Total
- 1
Listing courtesy of Listing Agent: Caissy Minney (caminney@hotmail.com) from Listing Office: OC Homes Realty.
Mortgage Calculator
Based on information from California Regional Multiple Listing Service, Inc. as of . This information is for your personal, non-commercial use and may not be used for any purpose other than to identify prospective properties you may be interested in purchasing. Display of MLS data is usually deemed reliable but is NOT guaranteed accurate by the MLS. Buyers are responsible for verifying the accuracy of all information and should investigate the data themselves or retain appropriate professionals. Information from sources other than the Listing Agent may have been included in the MLS data. Unless otherwise specified in writing, Broker/Agent has not and will not verify any information obtained from other sources. The Broker/Agent providing the information contained herein may or may not have been the Listing and/or Selling Agent.
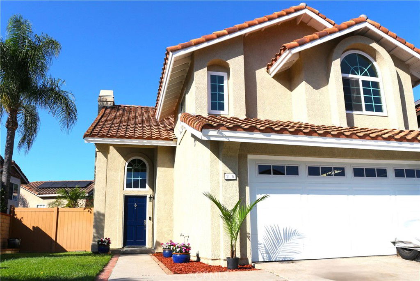
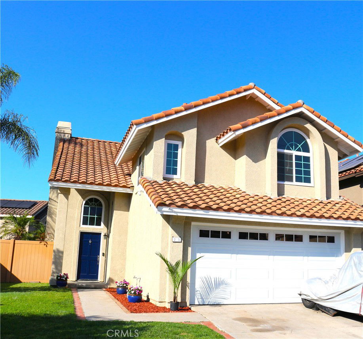
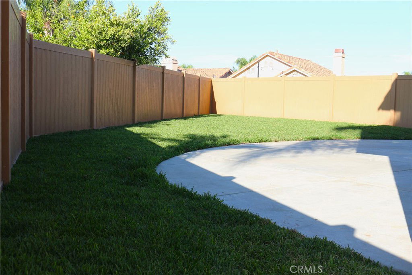
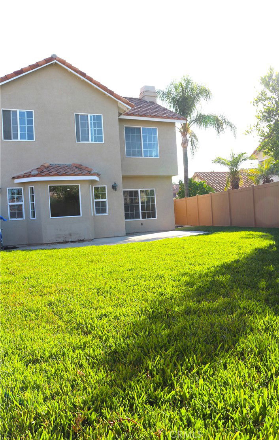
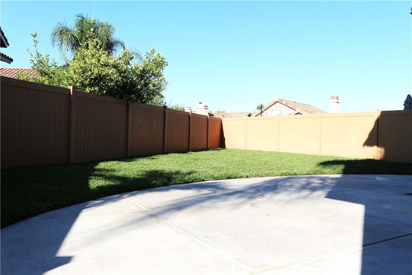
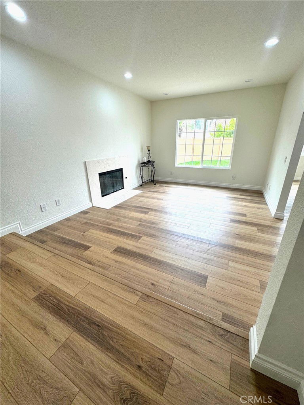
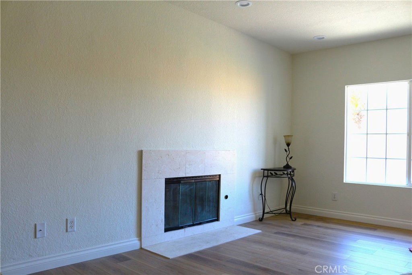
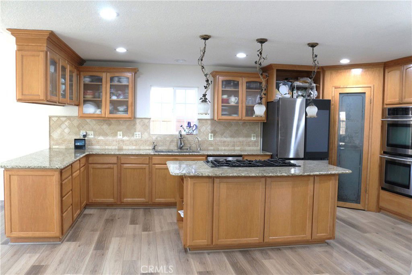
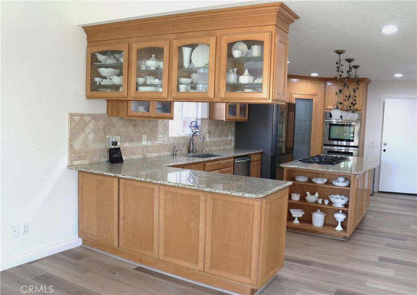
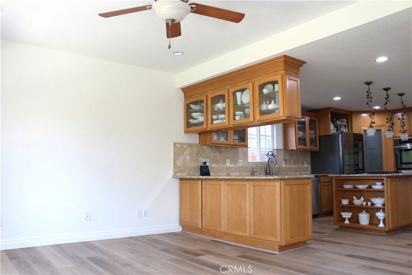
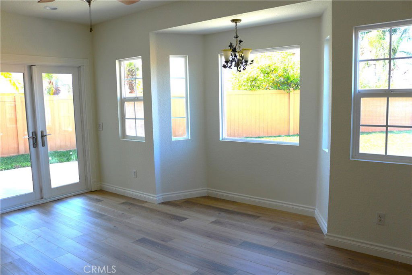
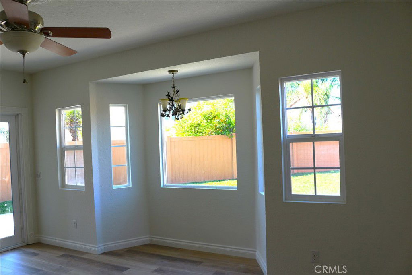
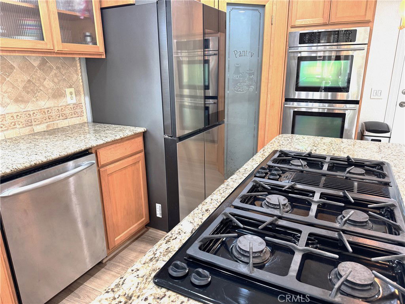
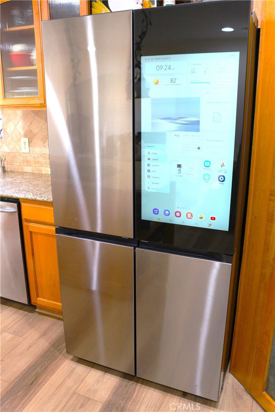
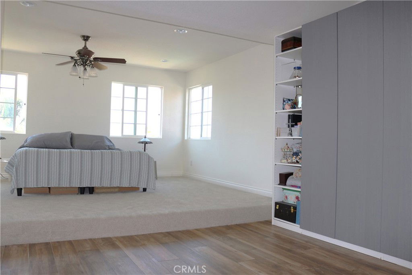
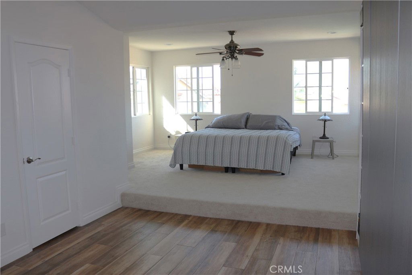
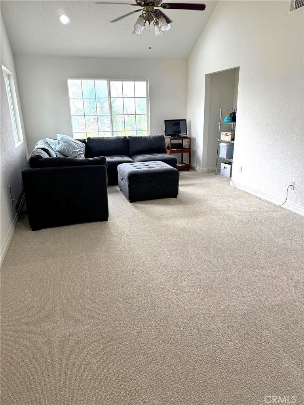
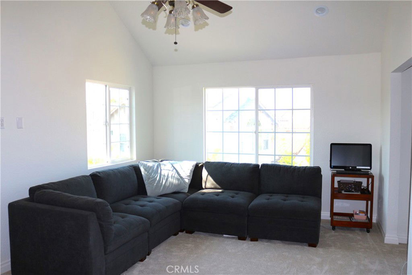
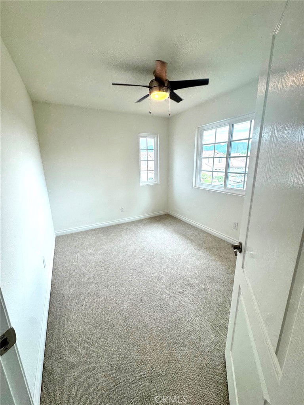
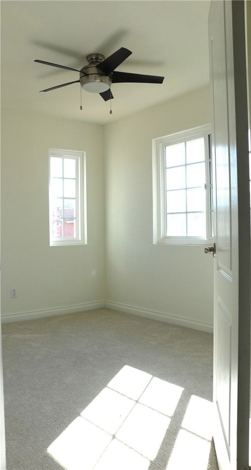
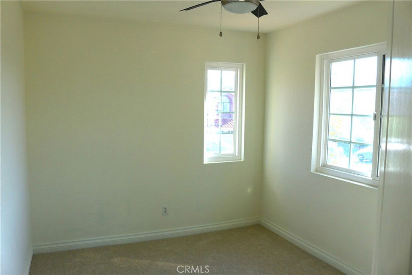
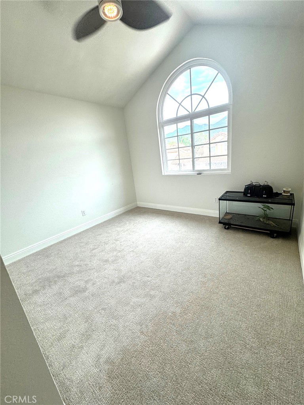
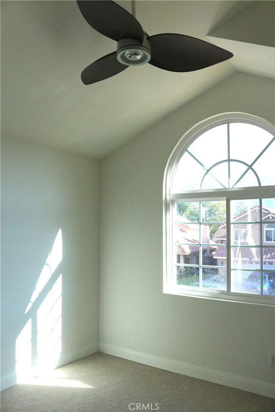
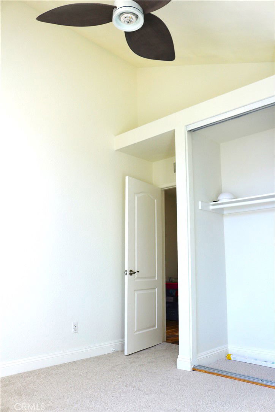
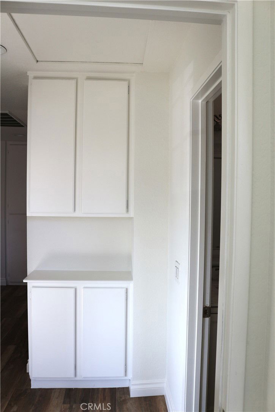
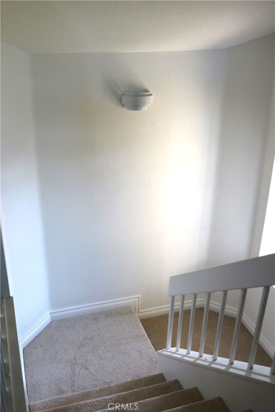
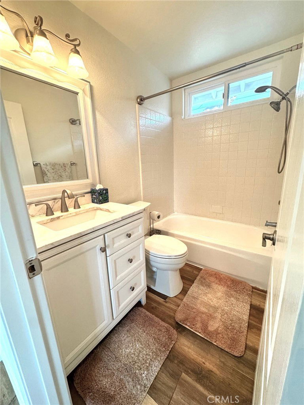
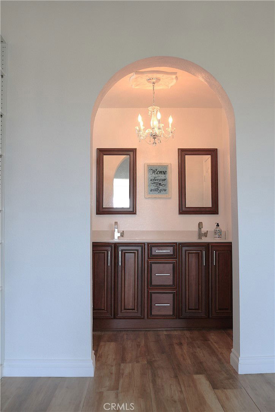
/t.realgeeks.media/resize/140x/https://u.realgeeks.media/landmarkoc/landmarklogo.png)