5420 Los Monteros, Yorba Linda, CA 92887
- $1,850,000
- 4
- BD
- 4
- BA
- 3,015
- SqFt
- List Price
- $1,850,000
- Status
- ACTIVE
- MLS#
- OC25189687
- Year Built
- 1989
- Bedrooms
- 4
- Bathrooms
- 4
- Living Sq. Ft
- 3,015
- Lot Size
- 11,000
- Acres
- 0.25
- Lot Location
- Back Yard, Corner Lot, Front Yard, Garden, Sprinklers In Rear, Sprinklers In Front, Lawn, Landscaped
- Days on Market
- 2
- Property Type
- Single Family Residential
- Style
- Contemporary, Modern
- Property Sub Type
- Single Family Residence
- Stories
- Two Levels
Property Description
Welcome to this exquisite 2-story view home nestled in the prestigious Yorba Linda Hills, offering a perfect blend of luxury, comfort, and functionality on an expansive 11,000 sq. ft. lot. The main residence spans 2,465 sq. ft. and showcases 3 spacious bedrooms and 2.5 beautifully updated bathrooms, complemented by a detached 500+ sq. ft. casita with its own full bath—ideal as a private in-law suite, guest retreat, home office, or entertainment space. Upon entry, the grand foyer with soaring cathedral ceilings and abundant natural light leads into an elegant living and dining room enhanced by custom wood shutters and timeless tile flooring throughout. The gourmet kitchen is a chef’s dream, featuring high-end quartz countertops, a full suite of luxury appliances including Sub-Zero built-in refrigerator, Dacor convection oven and microwave, Fisher & Paykel DishDrawer, Kohler pot filler, custom tile backsplash, and extensive cabinetry for maximum storage. The kitchen seamlessly opens to the oversized family room with a cozy fireplace and wall of windows overlooking the resort-style backyard with sparkling pool, spa, and built-in BBQ under a covered patio—perfect for year-round entertaining. Upstairs, the luxurious primary suite boasts vaulted ceilings, dual walk-in closets, and a spa-inspired bathroom with dual quartz vanities, frameless glass shower, and Whirlpool Hydrotherapy tub, while two additional large bedrooms with dual-paned windows and a full bath with quartz counters complete the upper level. Additional highlights include convenient inside laundry, a spacious 3-car garage, RV parking, and a flat usable lot with endless potential. With no HOA fees, no Mello Roos, and zoned for top-rated Bryant Ranch Elementary, Travis Ranch Middle, and Yorba Linda High School, this property represents the ultimate opportunity to experience upscale California living in one of Yorba Linda’s most desirable neighborhoods.
Additional Information
- Other Buildings
- Guest House, Sauna Private
- Appliances
- 6 Burner Stove, Built-In Range, Dishwasher, Gas Cooktop, Gas Oven
- Pool
- Yes
- Pool Description
- Gas Heat, Private
- Fireplace Description
- Family Room
- Heat
- Central
- Cooling
- Yes
- Cooling Description
- Central Air
- View
- City Lights, Meadow, Mountain(s)
- Exterior Construction
- Brick, Block, Drywall, Ducts Professionally Air-Sealed, Glass, Concrete, Stucco
- Patio
- Concrete, Covered
- Roof
- Clay
- Garage Spaces Total
- 3
- Sewer
- Public Sewer
- Water
- Public
- School District
- Placentia-Yorba Linda Unified
- Elementary School
- Bryant Ranch
- Middle School
- Travis Ranch
- High School
- Yorba Linda
- Interior Features
- Breakfast Bar, Ceiling Fan(s), Crown Molding, High Ceilings, In-Law Floorplan, Multiple Staircases, Quartz Counters, Recessed Lighting, Primary Suite, Walk-In Closet(s)
- Attached Structure
- Detached
- Number Of Units Total
- 2
Listing courtesy of Listing Agent: Jimmy Kim (Jimmy@JimmyKimRealEstate.com) from Listing Office: First Team Real Estate.
Mortgage Calculator
Based on information from California Regional Multiple Listing Service, Inc. as of . This information is for your personal, non-commercial use and may not be used for any purpose other than to identify prospective properties you may be interested in purchasing. Display of MLS data is usually deemed reliable but is NOT guaranteed accurate by the MLS. Buyers are responsible for verifying the accuracy of all information and should investigate the data themselves or retain appropriate professionals. Information from sources other than the Listing Agent may have been included in the MLS data. Unless otherwise specified in writing, Broker/Agent has not and will not verify any information obtained from other sources. The Broker/Agent providing the information contained herein may or may not have been the Listing and/or Selling Agent.
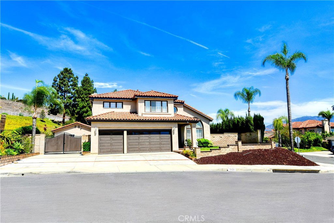
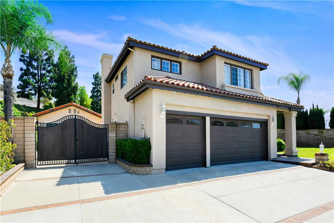
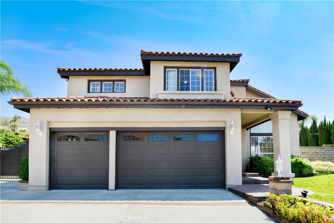
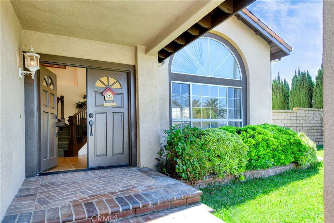
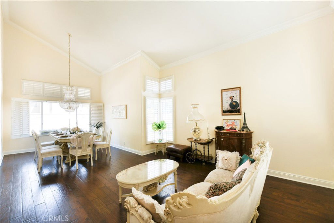
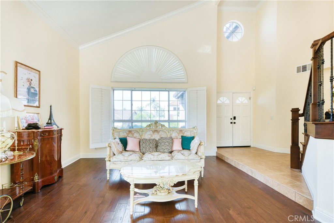
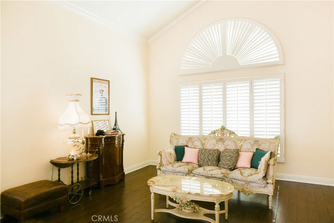
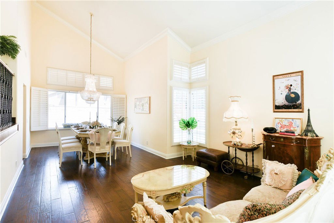
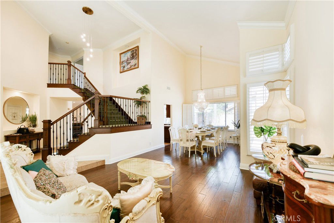
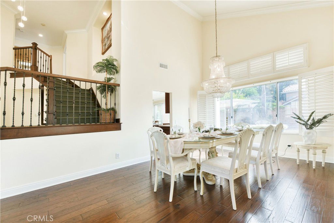
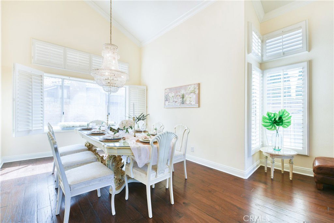
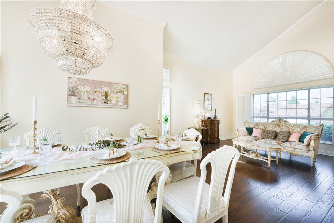

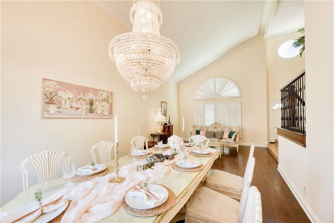
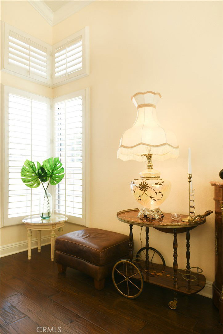
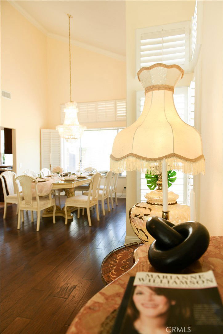
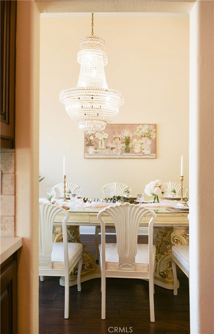


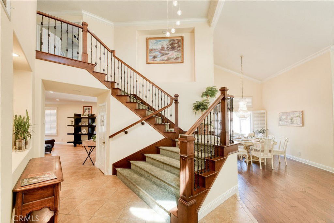
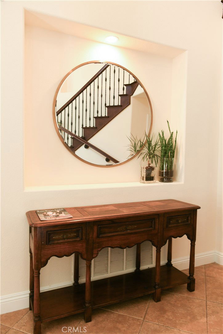
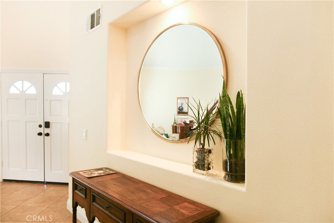
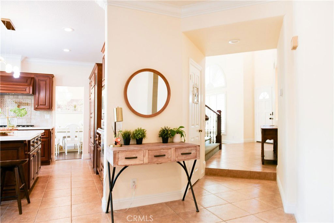
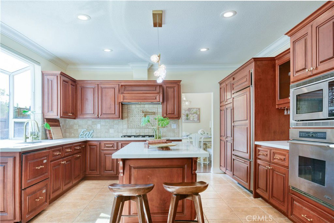
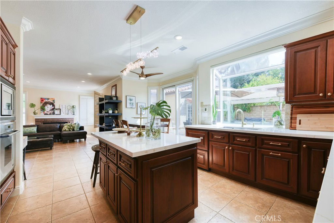
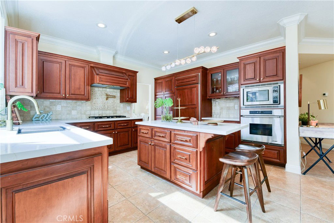
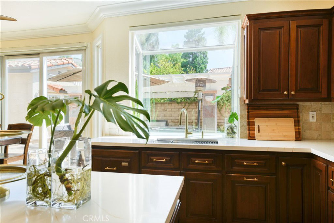
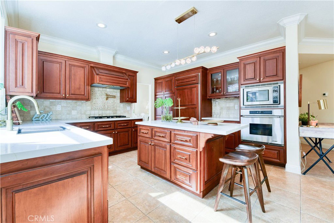
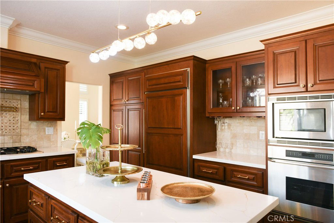
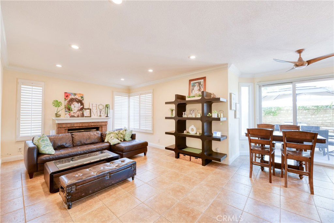
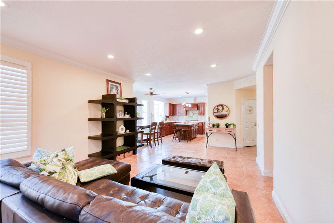
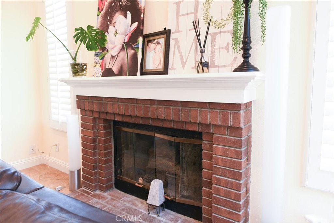
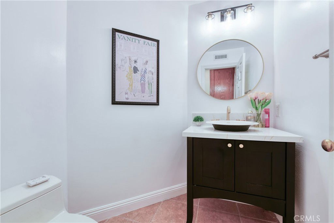
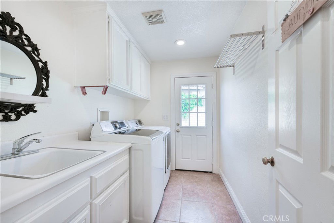
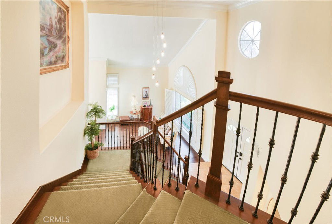
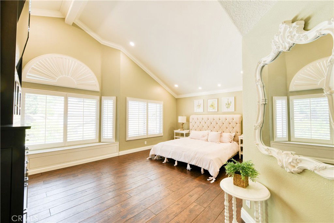
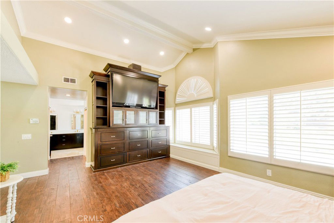

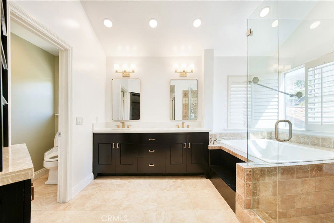
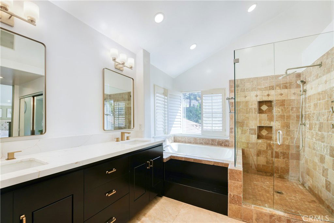
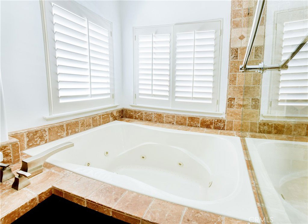
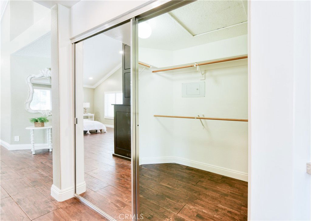
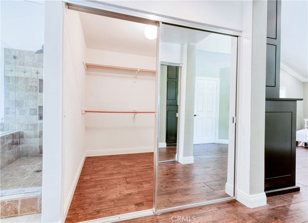
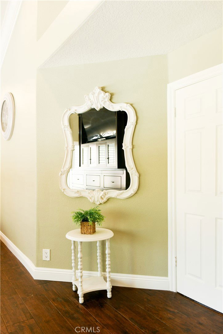
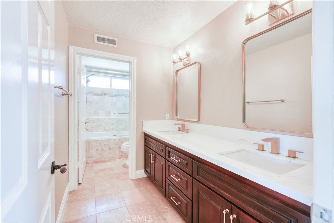
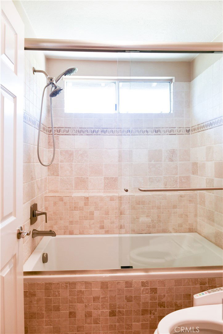
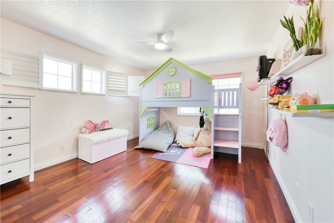
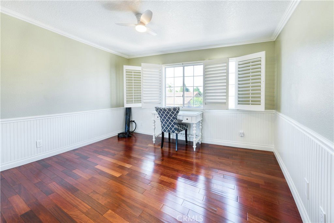
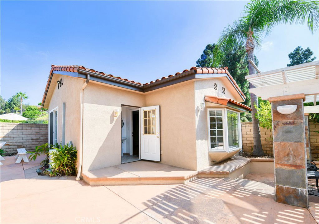
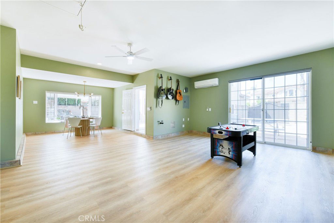
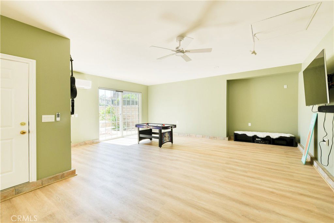
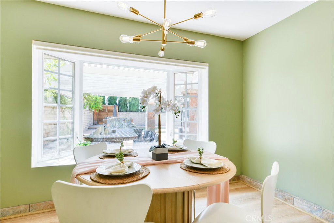
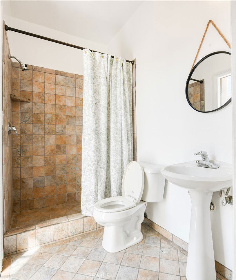
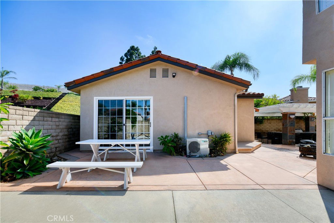
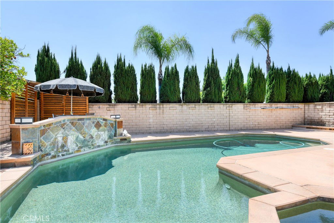
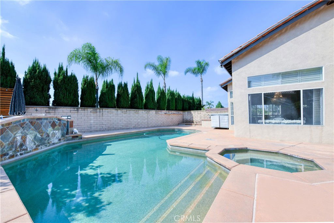
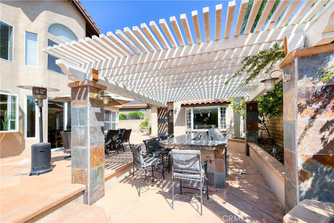
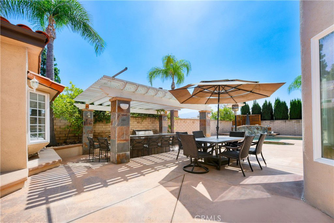
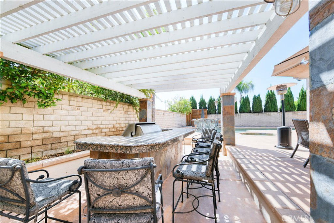
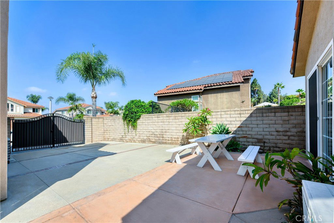
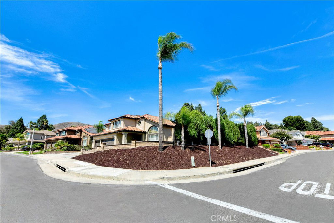
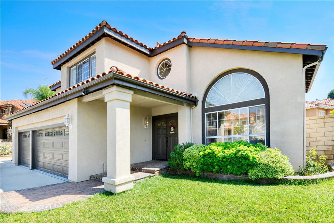
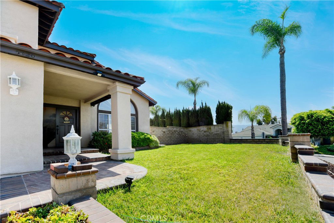
/t.realgeeks.media/resize/140x/https://u.realgeeks.media/landmarkoc/landmarklogo.png)