30321 Via Reata, Laguna Niguel, CA 92677
- $1,299,000
- 3
- BD
- 3
- BA
- 2,029
- SqFt
- List Price
- $1,299,000
- Status
- ACTIVE
- MLS#
- OC25186830
- Year Built
- 1973
- Bedrooms
- 3
- Bathrooms
- 3
- Living Sq. Ft
- 2,029
- Lot Size
- 2,500
- Acres
- 0.06
- Lot Location
- Back Yard, Cul-De-Sac, Garden, Greenbelt, Landscaped, Near Park, Sprinklers Timer, Sprinkler System
- Days on Market
- 1
- Property Type
- Condo
- Property Sub Type
- Condominium
- Stories
- Two Levels
- Neighborhood
- El Niguel Terrace (Ent)
Property Description
Welcome to coastal living in the private community of El Niguel Terrace, located approximately three miles from Southern California’s renowned beaches. This upgraded townhome features a spacious open-concept floor plan designed for everyday comfort. The location offers convenient access to Salt Creek, Strand Beach, Dana Point Harbor, as well as nearby shops, restaurants, and the library. Bi-fold doors extend the living area to the backyard, creating seamless indoor/outdoor flow. The backyard includes custom stamped concrete, new fencing, underground drainage, and a built-in shower. The kitchen is equipped with a custom oak breakfast bar, stainless steel appliances, a large island with quartz countertops, generous storage, and a unique sink design. The main living and dining areas feature shiplap and beadboard accents, 5-inch baseboards, smooth coat ceilings, recessed lighting, upgraded interior doors, and Emtek oil-rubbed bronze hardware. A fireplace, crown molding, surround sound, and a neutral color palette enhance the downstairs living space. Upstairs are three bedrooms, including a primary suite that can be reconfigured into four bedrooms if desired. The primary suite includes dual closets, a fireplace with sitting area, and a private deck with views of the landscaped greenbelt. Additional upgrades include Energy Star A/C and HVAC, dual-pane windows and doors, enhanced electrical, built-in garage storage and workbench, new flooring, driveway, and roof. The property’s cul-de-sac location provides reduced through-traffic, while the home itself offers versatile spaces suitable for entertainment, relaxation, or flexible use. Combining thoughtful updates with a functional layout, this residence is well-suited for a variety of lifestyles.
Additional Information
- HOA
- 554
- Frequency
- Monthly
- Association Amenities
- Call for Rules, Management, Pool, Trash
- Appliances
- Dishwasher, Electric Range, Free-Standing Range, Gas Cooktop, Gas Range, Gas Water Heater, Microwave, Range Hood, Self Cleaning Oven, Water To Refrigerator, Warming Drawer
- Pool Description
- Heated, In Ground, Association
- Fireplace Description
- Family Room, Gas, Primary Bedroom
- Heat
- Central, ENERGY STAR Qualified Equipment, Fireplace(s)
- Cooling
- Yes
- Cooling Description
- Central Air, ENERGY STAR Qualified Equipment
- View
- Park/Greenbelt, Hills, Trees/Woods
- Exterior Construction
- Copper Plumbing
- Patio
- Concrete, Front Porch, Open, Patio
- Roof
- Asphalt
- Garage Spaces Total
- 2
- Sewer
- Sewer Tap Paid
- Water
- Public
- School District
- Capistrano Unified
- Interior Features
- Breakfast Bar, Built-in Features, Chair Rail, Crown Molding, Separate/Formal Dining Room, High Ceilings, Paneling/Wainscoting, Recessed Lighting, Storage, Solid Surface Counters, Wired for Sound, All Bedrooms Up
- Attached Structure
- Attached
- Number Of Units Total
- 64
Listing courtesy of Listing Agent: Bob Ampe (bob@bobampe.com) from Listing Office: Coldwell Banker Realty.
Mortgage Calculator
Based on information from California Regional Multiple Listing Service, Inc. as of . This information is for your personal, non-commercial use and may not be used for any purpose other than to identify prospective properties you may be interested in purchasing. Display of MLS data is usually deemed reliable but is NOT guaranteed accurate by the MLS. Buyers are responsible for verifying the accuracy of all information and should investigate the data themselves or retain appropriate professionals. Information from sources other than the Listing Agent may have been included in the MLS data. Unless otherwise specified in writing, Broker/Agent has not and will not verify any information obtained from other sources. The Broker/Agent providing the information contained herein may or may not have been the Listing and/or Selling Agent.
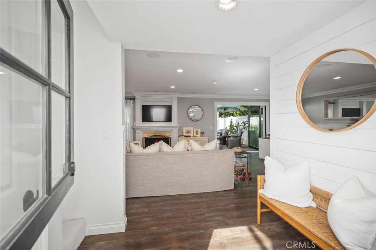
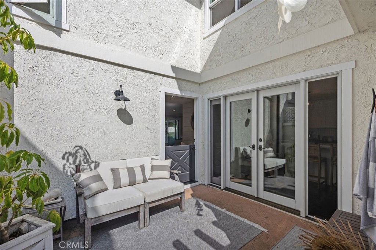
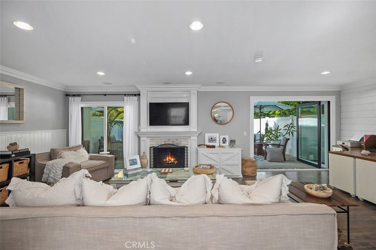
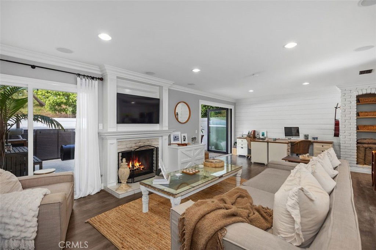
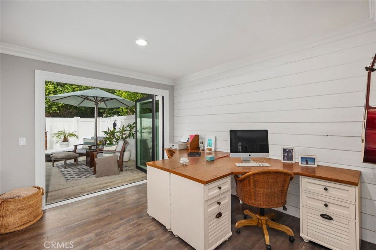
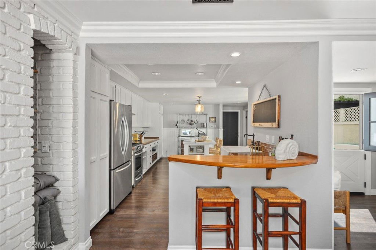
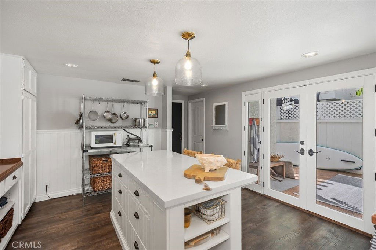
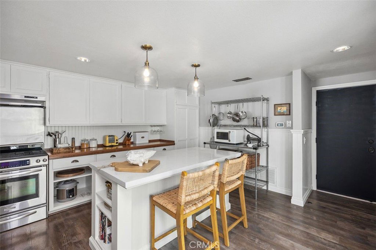
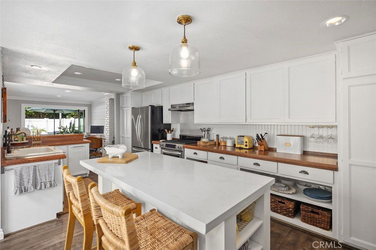
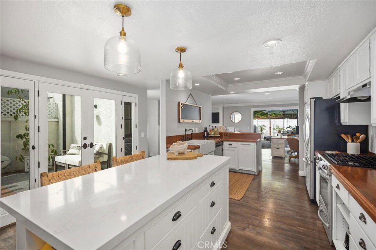
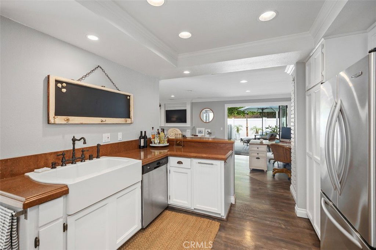
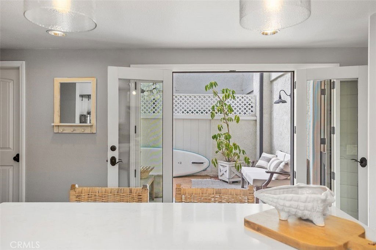
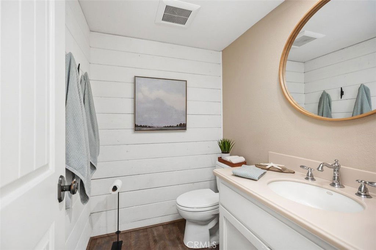
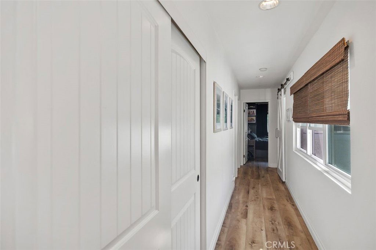
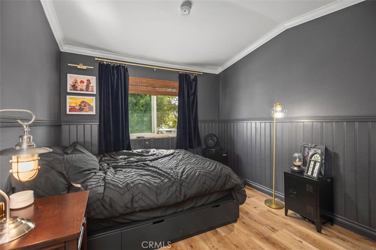
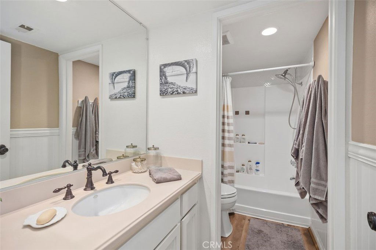
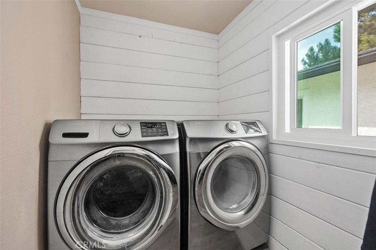
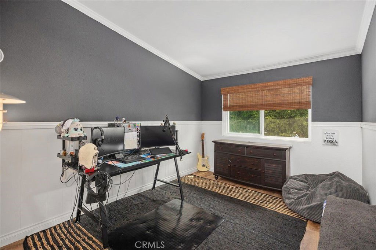
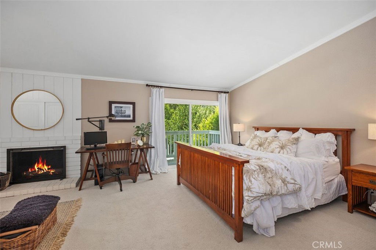
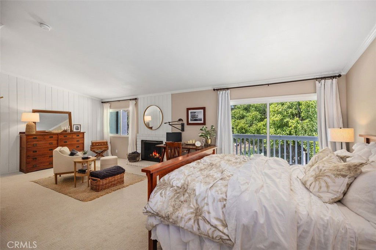
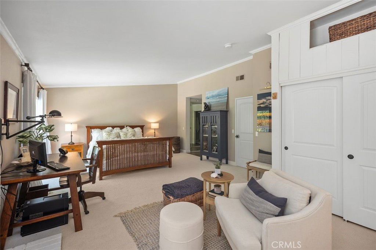
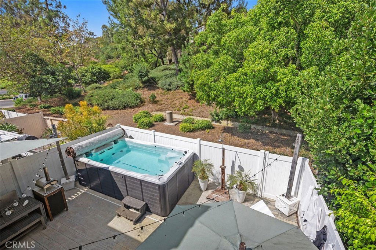
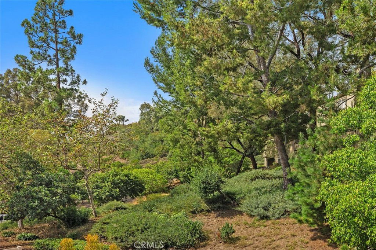
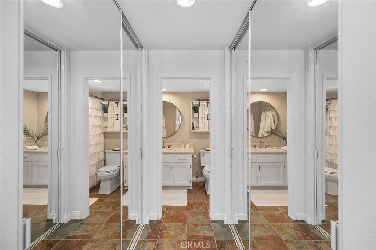
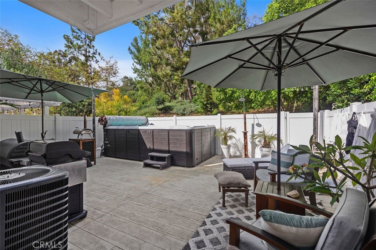
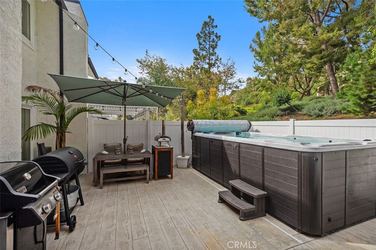
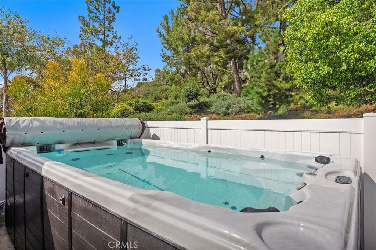
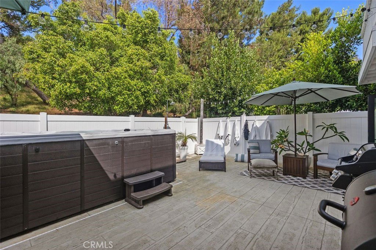
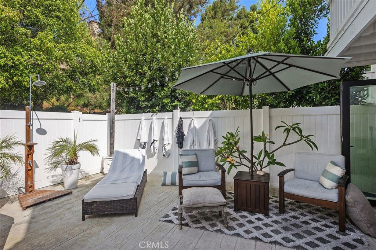
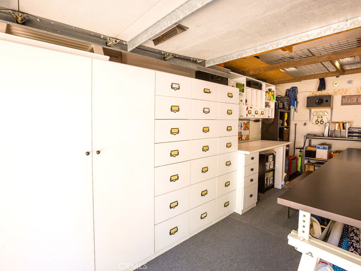
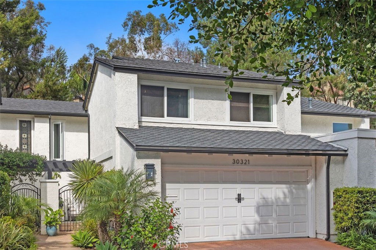
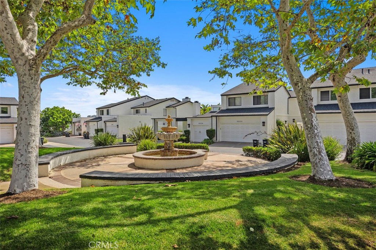
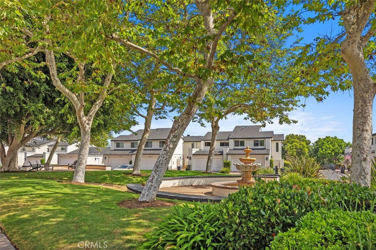
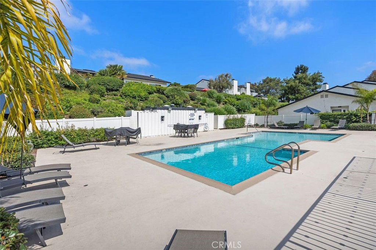
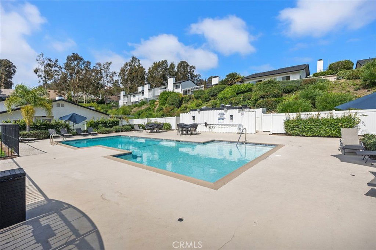
/t.realgeeks.media/resize/140x/https://u.realgeeks.media/landmarkoc/landmarklogo.png)