64 Valmont Way, Ladera Ranch, CA 92694
- $689,900
- 2
- BD
- 3
- BA
- 994
- SqFt
- List Price
- $689,900
- Status
- ACTIVE
- MLS#
- OC25185899
- Year Built
- 2004
- Bedrooms
- 2
- Bathrooms
- 3
- Living Sq. Ft
- 994
- Lot Location
- 26-30 Units/Acre
- Days on Market
- 6
- Property Type
- Townhome
- Style
- Craftsman
- Property Sub Type
- Townhouse
- Stories
- Two Levels
- Neighborhood
- Valmont (Valm)
Property Description
This stylish 2-bedroom, 2.5-bath townhome offers the perfect blend of comfort and convenience in one of Orange County’s most sought-after communities. With approximately 1,000 sq. ft. of thoughtfully designed space, the open-concept living, dining, and kitchen area creates a welcoming flow that’s perfect for everyday living and entertaining. Stainless appliances & Granite counters in the kitchen. Lots of windows for natural light! Enjoy peace of mind with brand-new carpet, fresh interior paint and new window panes on the way. Custom window shutters downstairs add an elevated touch of style. The extra-large, attached two-car garage—conveniently located directly below the unit—provides generous storage and parking. Living in Ladera Ranch means access to an incredible lineup of amenities: multiple resort-style pools and spas, tennis and pickleball courts, a fitness center, skate park, water park, hiking and biking trails, and so much more. Families will love the top-rated schools, including a nearby elementary and middle school, plus the charming community library. Whether you’re looking for your first home or a smart investment, this townhome offers a turnkey lifestyle in a community that has it all.
Additional Information
- HOA
- 463
- Frequency
- Monthly
- Second HOA
- $231
- Association Amenities
- Clubhouse, Sport Court, Pool, Spa/Hot Tub, Tennis Court(s)
- Appliances
- Dishwasher, Gas Cooktop, Disposal, Microwave
- Pool Description
- Community, Association
- Heat
- Central
- Cooling
- Yes
- Cooling Description
- Central Air
- View
- Park/Greenbelt, Trees/Woods
- Patio
- Covered, Deck
- Roof
- Composition, Common Roof
- Garage Spaces Total
- 2
- Sewer
- Sewer Tap Paid
- Water
- Public
- School District
- Capistrano Unified
- Interior Features
- Balcony, Ceiling Fan(s), Separate/Formal Dining Room, Recessed Lighting, Unfurnished, Wired for Data, Wired for Sound, All Bedrooms Up, Multiple Primary Suites, Primary Suite, Walk-In Closet(s)
- Attached Structure
- Attached
- Number Of Units Total
- 1
Listing courtesy of Listing Agent: Mike Lovullo (MikeLovuLLo@gmail.com) from Listing Office: Lantern Bay Realty.
Mortgage Calculator
Based on information from California Regional Multiple Listing Service, Inc. as of . This information is for your personal, non-commercial use and may not be used for any purpose other than to identify prospective properties you may be interested in purchasing. Display of MLS data is usually deemed reliable but is NOT guaranteed accurate by the MLS. Buyers are responsible for verifying the accuracy of all information and should investigate the data themselves or retain appropriate professionals. Information from sources other than the Listing Agent may have been included in the MLS data. Unless otherwise specified in writing, Broker/Agent has not and will not verify any information obtained from other sources. The Broker/Agent providing the information contained herein may or may not have been the Listing and/or Selling Agent.
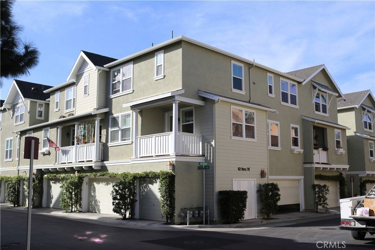
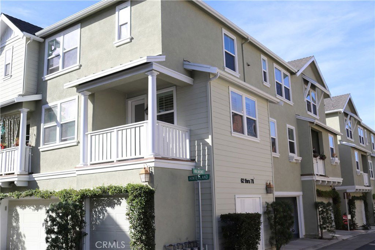
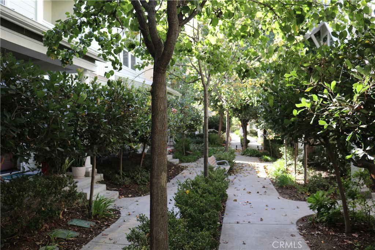
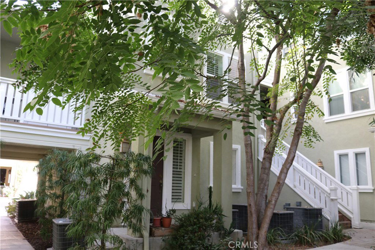
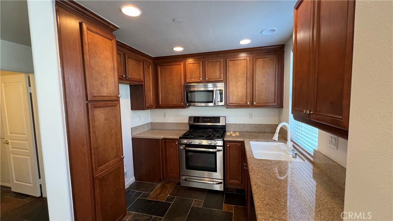
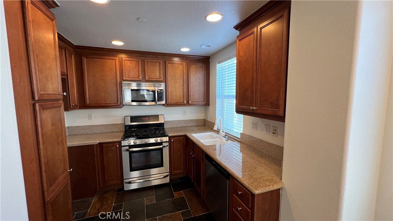
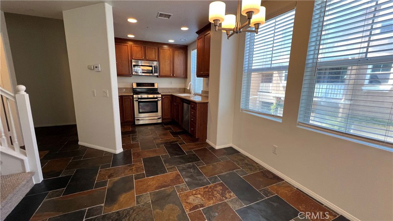
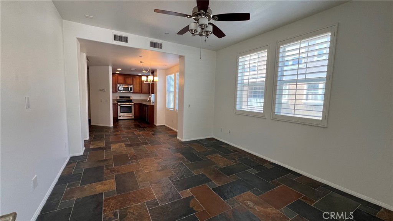
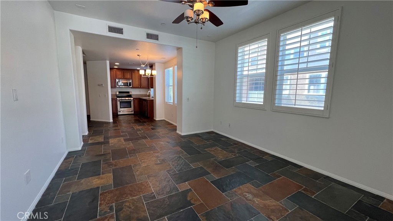
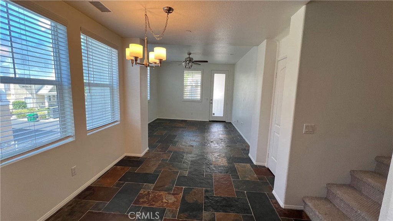
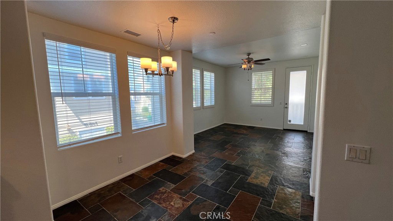
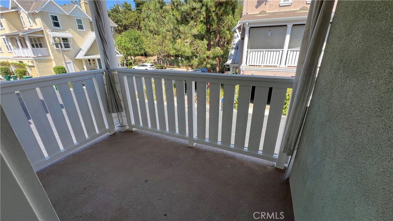
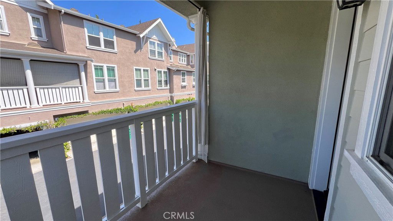
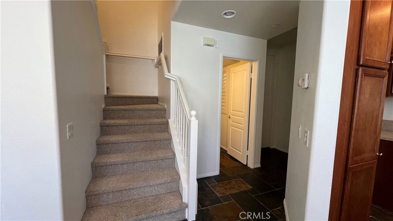
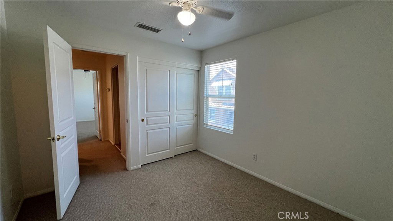
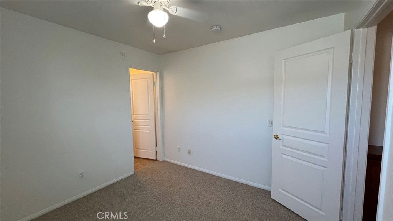
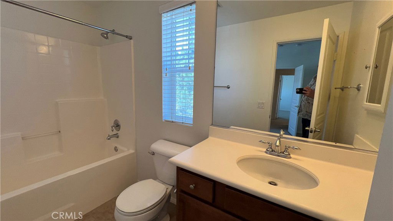
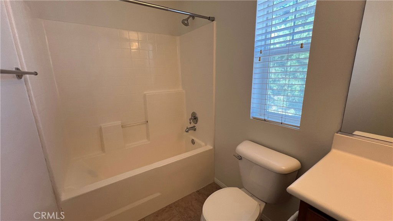
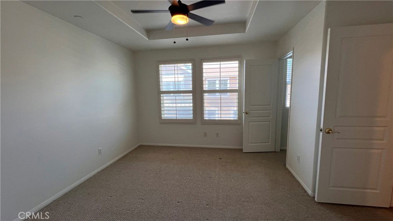
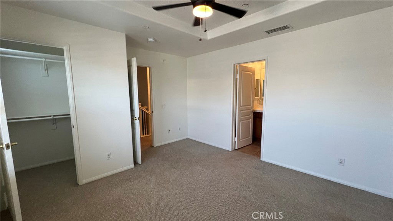
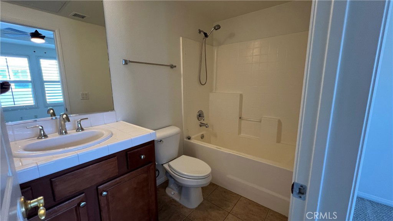
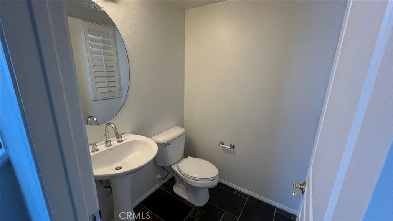
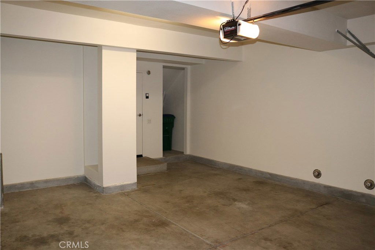
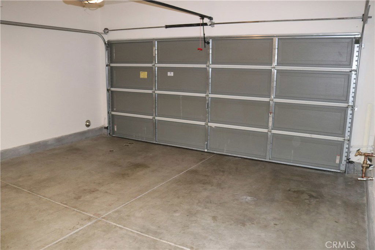
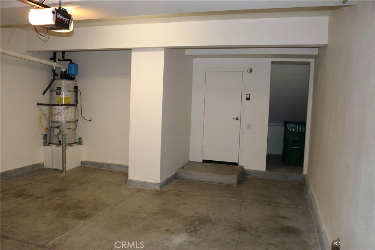
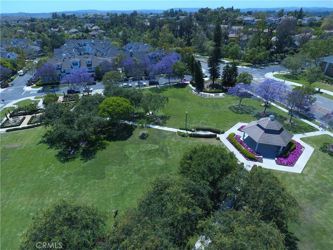
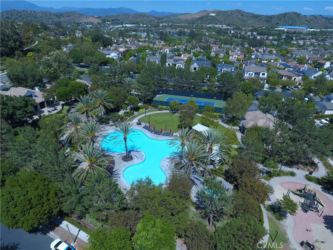
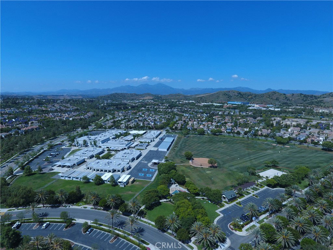
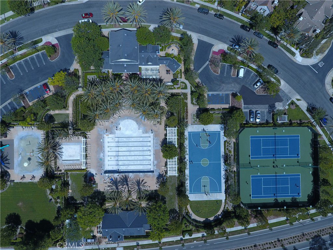
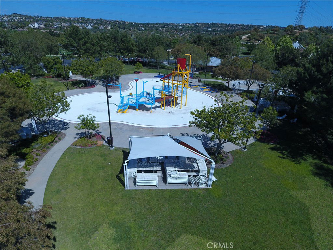
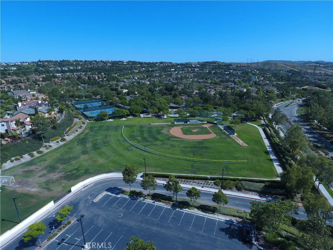
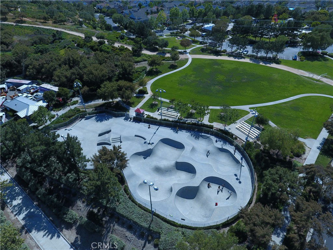
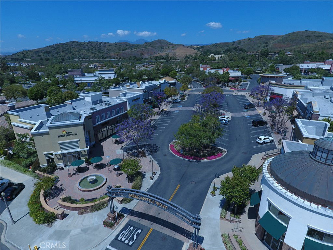
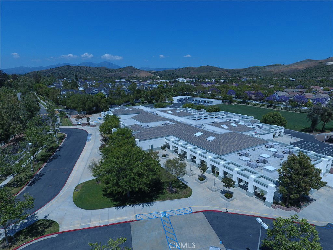
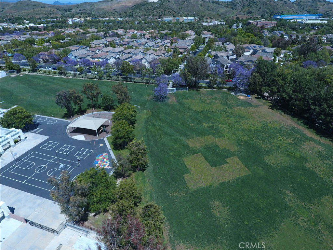
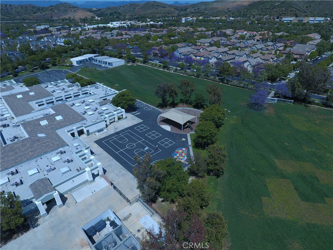
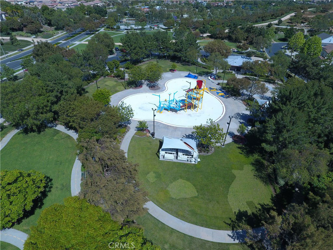
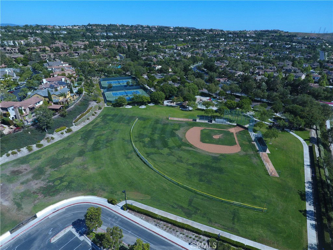
/t.realgeeks.media/resize/140x/https://u.realgeeks.media/landmarkoc/landmarklogo.png)