4 Saint Martin, Laguna Niguel, CA 92677
- $1,190,000
- 2
- BD
- 2
- BA
- 1,237
- SqFt
- List Price
- $1,190,000
- Status
- ACTIVE
- MLS#
- OC25185322
- Year Built
- 1987
- Bedrooms
- 2
- Bathrooms
- 2
- Living Sq. Ft
- 1,237
- Lot Size
- 4,000
- Acres
- 0.09
- Lot Location
- Corner Lot, Cul-De-Sac, Front Yard, Street Level, Yard
- Days on Market
- 4
- Property Type
- Single Family Residential
- Property Sub Type
- Single Family Residence
- Stories
- One Level
- Neighborhood
- Mariners Bluff (Lh) (Lhm)
Property Description
Welcome to this beautifully upgraded single-family home, ideally situated on a prime corner lot in the highly desirable Mariners Bluff community of Laguna Niguel. Featuring 2 spacious bedrooms and 2 modern bathrooms, this home effortlessly combines comfort, style, and privacy. Step inside to discover a brand-new kitchen showcasing recessed wood-shake cabinetry, elegant quartz countertops, and stainless steel appliances including a gas range, microwave, and dishwasher. The open layout is complemented by luxury high-end flooring, fresh interior and exterior paint, and new dual-pane windows and sliding doors that flood the home with natural light. Both bathrooms have been completely remodeled with high-end finishes, including modern vanities and beautifully tiled shower enclosures. Enjoy year-round comfort with a new central AC system, and peace of mind knowing the home has been fully re-piped for improved plumbing and long-term reliability. Outside, this home truly shines. The private and inviting front yard is perfect for relaxing or entertaining, while the backyard has been thoughtfully reimagined with brand-new decking built around mature trees, lush green turf, new concrete slabs, and professionally landscaped touches. It’s a peaceful, low-maintenance retreat. Don’t miss this rare opportunity to own a turnkey home in one of Laguna Niguel’s most sought-after neighborhoods, just minutes from parks, top-rated schools, shopping, and the coast.
Additional Information
- HOA
- 117
- Frequency
- Monthly
- Association Amenities
- Management
- Appliances
- Dishwasher, Disposal, Gas Range, Microwave
- Pool Description
- None
- Fireplace Description
- Family Room
- Heat
- Central
- Cooling
- Yes
- Cooling Description
- Central Air
- View
- None
- Patio
- Deck
- Roof
- Concrete
- Garage Spaces Total
- 2
- Sewer
- Public Sewer
- Water
- Public
- School District
- Capistrano Unified
- Interior Features
- Eat-in Kitchen, Recessed Lighting, All Bedrooms Down, Bedroom on Main Level, Main Level Primary
- Attached Structure
- Detached
- Number Of Units Total
- 1
Listing courtesy of Listing Agent: Vahid Karsaz (ktvrealestate@gmail.com) from Listing Office: Realty One Group West.
Mortgage Calculator
Based on information from California Regional Multiple Listing Service, Inc. as of . This information is for your personal, non-commercial use and may not be used for any purpose other than to identify prospective properties you may be interested in purchasing. Display of MLS data is usually deemed reliable but is NOT guaranteed accurate by the MLS. Buyers are responsible for verifying the accuracy of all information and should investigate the data themselves or retain appropriate professionals. Information from sources other than the Listing Agent may have been included in the MLS data. Unless otherwise specified in writing, Broker/Agent has not and will not verify any information obtained from other sources. The Broker/Agent providing the information contained herein may or may not have been the Listing and/or Selling Agent.
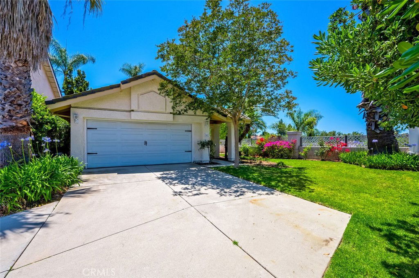
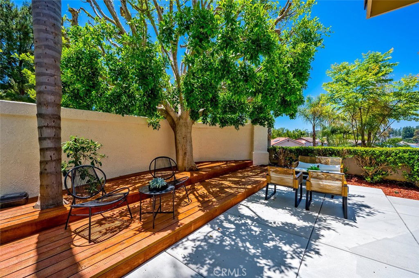
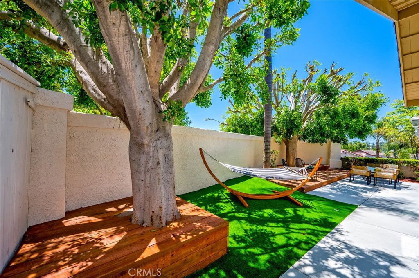
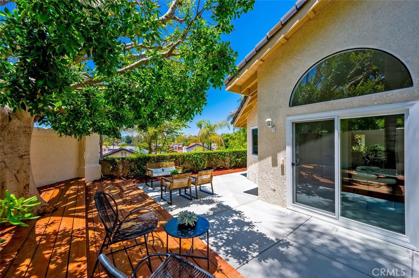
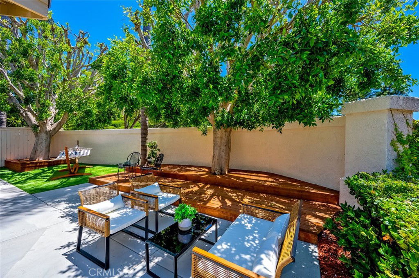
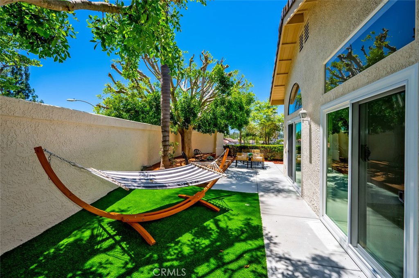
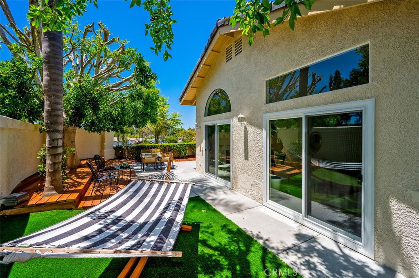
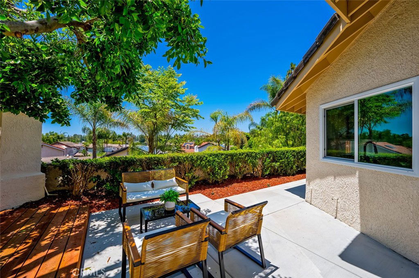
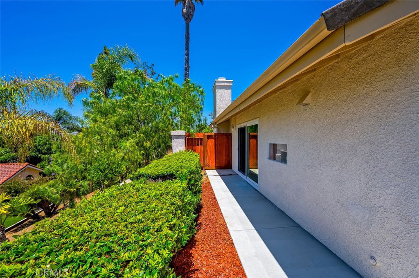
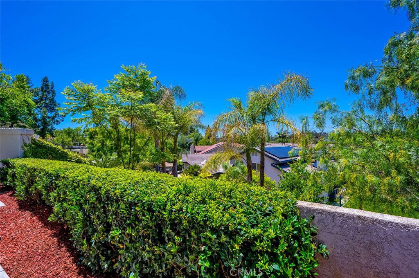
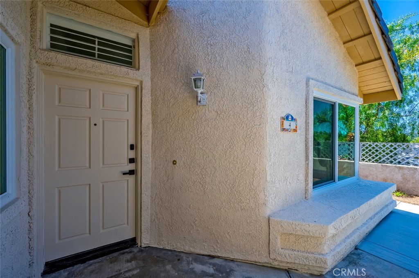
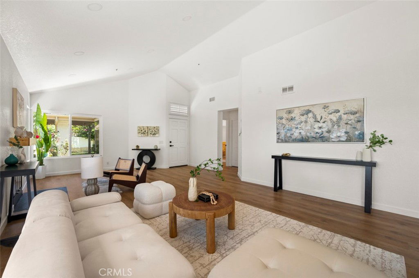
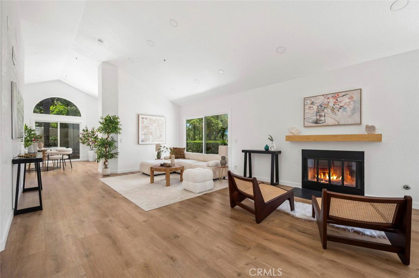
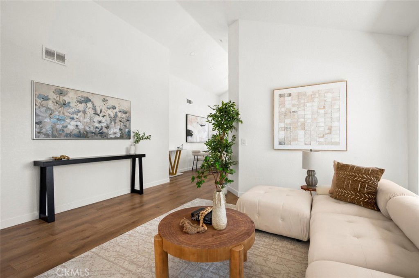
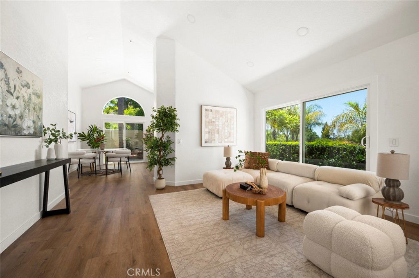
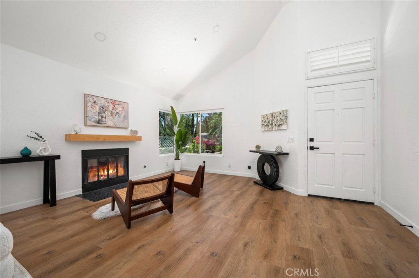
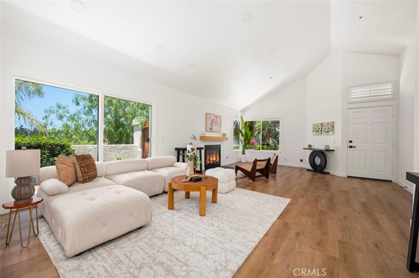
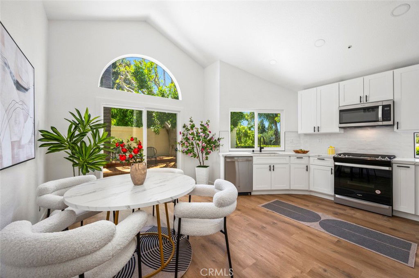
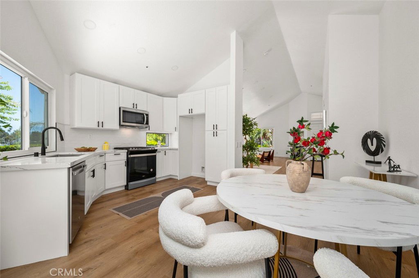
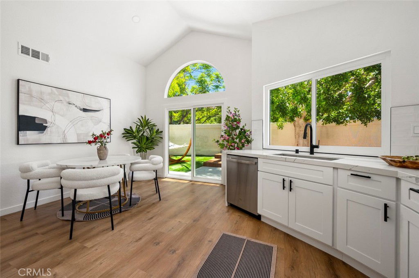
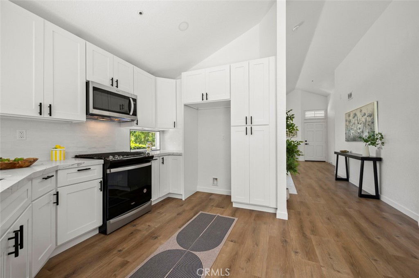
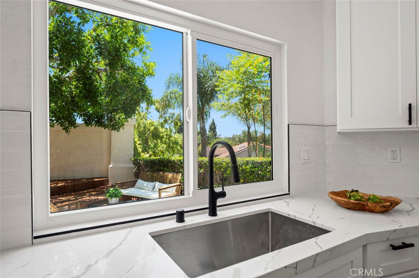
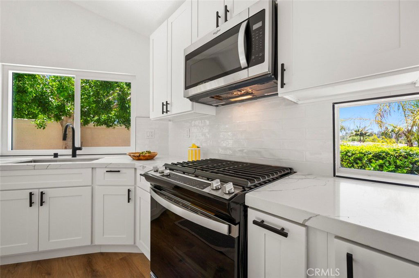
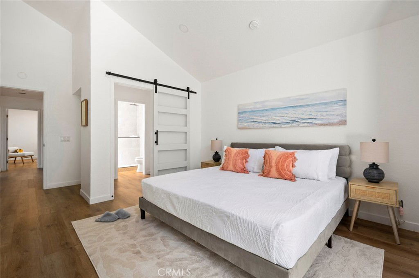
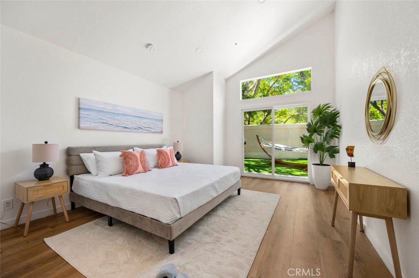
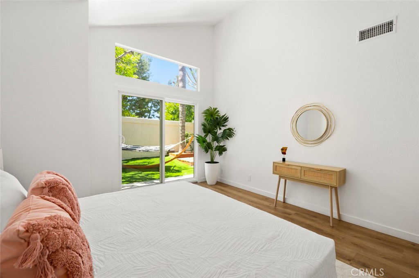
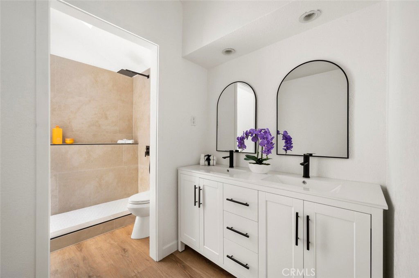
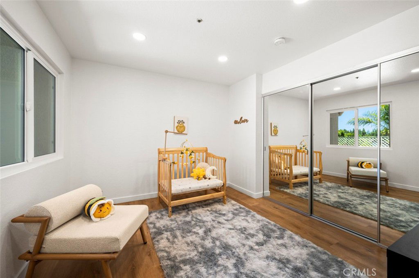
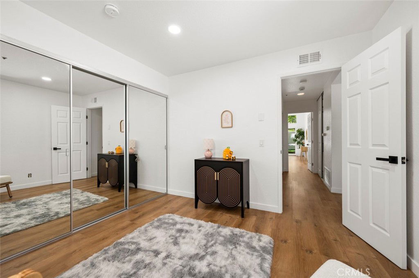
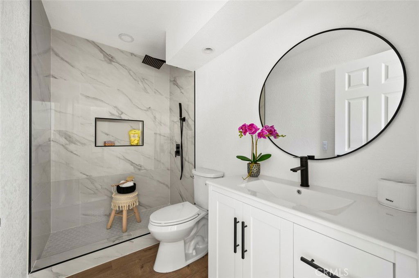
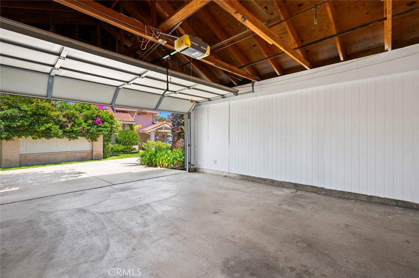
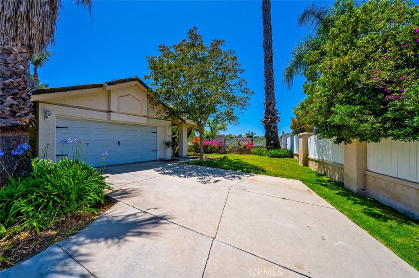
/t.realgeeks.media/resize/140x/https://u.realgeeks.media/landmarkoc/landmarklogo.png)