4 Bristol Court, Laguna Niguel, CA 92677
- $1,425,000
- 3
- BD
- 3
- BA
- 1,864
- SqFt
- List Price
- $1,425,000
- Status
- ACTIVE
- MLS#
- OC25184565
- Year Built
- 2010
- Bedrooms
- 3
- Bathrooms
- 3
- Living Sq. Ft
- 1,864
- Lot Size
- 157,251
- Acres
- 3.61
- Lot Location
- Back Yard, Cul-De-Sac, Landscaped, Street Level, Yard
- Days on Market
- 4
- Property Type
- Single Family Residential
- Style
- Mediterranean
- Property Sub Type
- Single Family Residence
- Stories
- Two Levels
- Neighborhood
- Cornerstone Of San Joaquin Hills
Property Description
Newer 2010 Construction in this Laguna Niguel Residential Cornerstone Community offering 1,864 SF on an Interior Private Lot with Quaint Stone Paved Streets at the End of a Cul-De-Sac. Inviting Entry with Two-Story Ceiling and Wrought Iron Staircase. Spacious Floor Plan with Great Room and Entertainment Built-in, Plantation Shutters, and Stylish Fireplace. Open Concept Gourmet Chef’s Kitchen with Granite Slab Counters, Center Island, Mocha Maple Cabinets, Gas Cooktop, Microwave, Dual Ovens, and a Slider to the Paved Patio. Private Interior Location with Wrap-Around Back and Side Yard containing Privacy Garden Slope. Powder bath with Pedestal Sink. Three Bedrooms Upstairs are Light and Bright. Luxurious Primary Bath offers Dual Sinks, Walk-in Shower, Separate Tub, and Big Walk-In Closet. Roomy Upstairs Individual Laundry Room with Cabinets and Sink. Secondary Bath has Dual Sinks and Privacy Door to the Bath Area. Carpet and Paint are Newer this Month. Built-in Storage and Work Counter in 2 Car Direct Access Garage. Close to Popular South Orange County Beaches, Schools, Shopping, and Transportation. Nearby Laguna Niguel Regional Park/YMCA with Botanical Gardens, Lake, Fitness Gym, plus Extensive Hiking and Biking Trails. Exceptional Schools. Resort-like Recreation Area features Community Pool and Spa. 1031 Exchange.
Additional Information
- HOA
- 368
- Frequency
- Monthly
- Association Amenities
- Pool, Spa/Hot Tub
- Appliances
- Dishwasher, Electric Oven, Gas Cooktop, Microwave, Self Cleaning Oven, Water Heater
- Pool Description
- Community, Association
- Fireplace Description
- Gas, Living Room
- Heat
- Central
- Cooling
- Yes
- Cooling Description
- Central Air
- View
- None
- Exterior Construction
- Stucco
- Patio
- Enclosed, Front Porch, Stone, Wrap Around
- Roof
- Spanish Tile
- Garage Spaces Total
- 2
- Sewer
- Public Sewer
- Water
- Public
- School District
- Capistrano Unified
- Elementary School
- Crown Valley
- Interior Features
- Built-in Features, Block Walls, Separate/Formal Dining Room, Granite Counters, High Ceilings, Open Floorplan, Unfurnished, Primary Suite, Walk-In Closet(s)
- Attached Structure
- Detached
- Number Of Units Total
- 113
Listing courtesy of Listing Agent: M.Melanie Blau (melanie@melanieblau.com) from Listing Office: Compass.
Mortgage Calculator
Based on information from California Regional Multiple Listing Service, Inc. as of . This information is for your personal, non-commercial use and may not be used for any purpose other than to identify prospective properties you may be interested in purchasing. Display of MLS data is usually deemed reliable but is NOT guaranteed accurate by the MLS. Buyers are responsible for verifying the accuracy of all information and should investigate the data themselves or retain appropriate professionals. Information from sources other than the Listing Agent may have been included in the MLS data. Unless otherwise specified in writing, Broker/Agent has not and will not verify any information obtained from other sources. The Broker/Agent providing the information contained herein may or may not have been the Listing and/or Selling Agent.
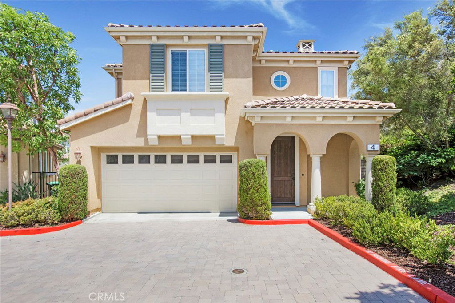
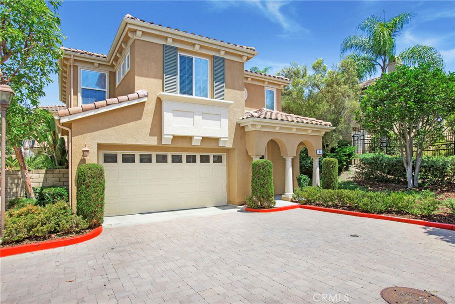
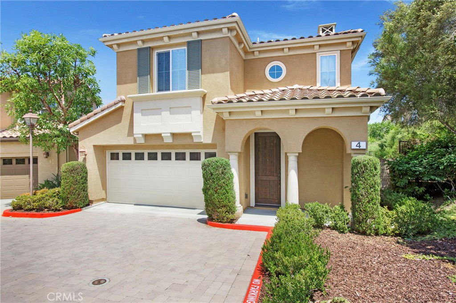
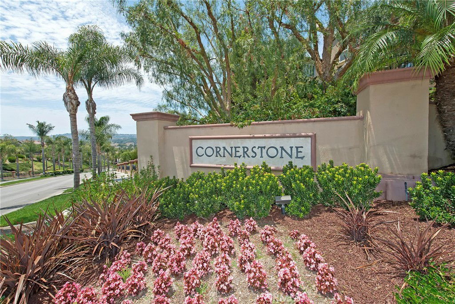
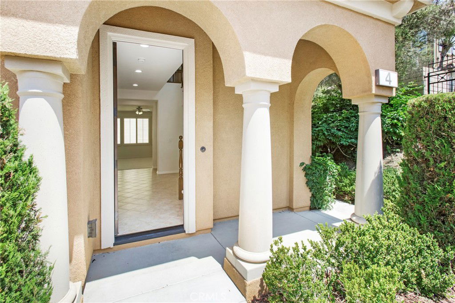
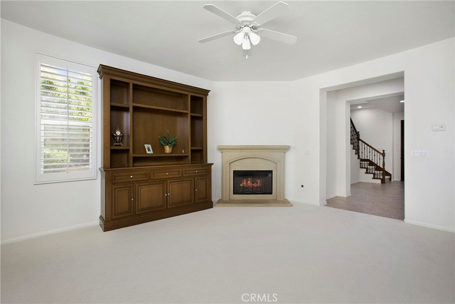
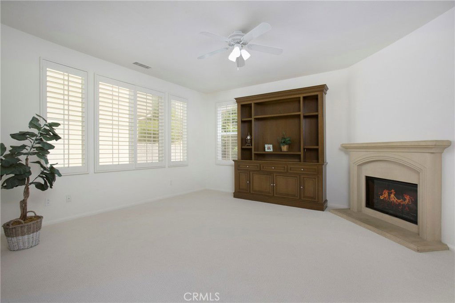
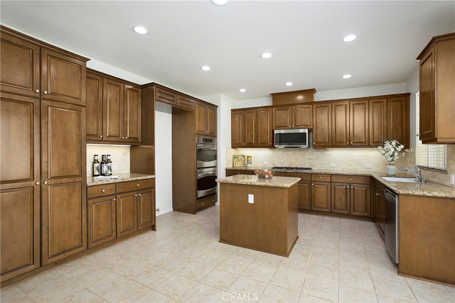
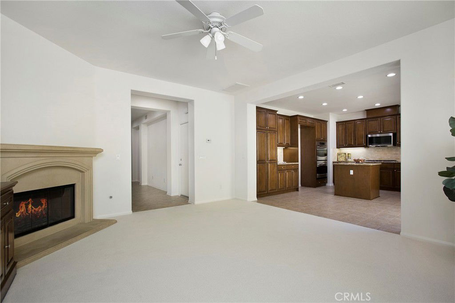
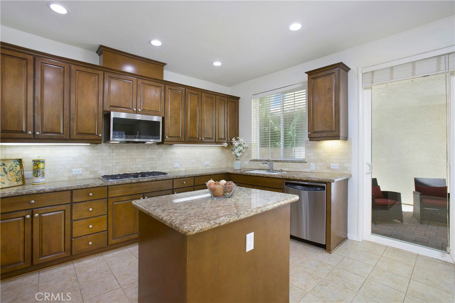
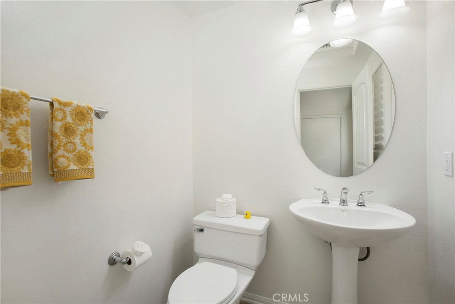
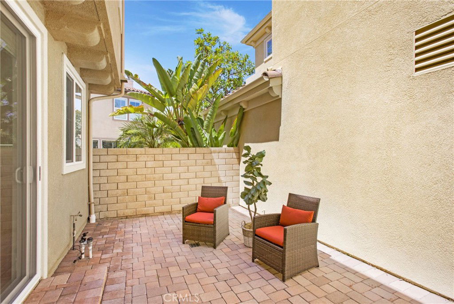
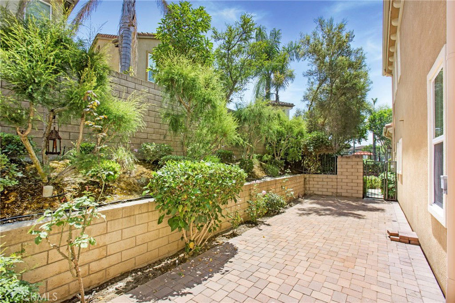
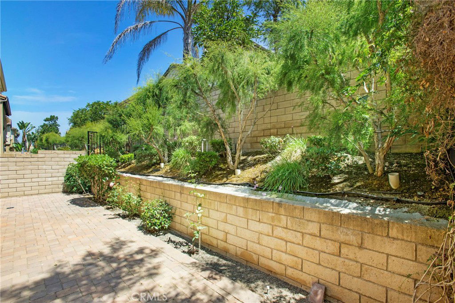
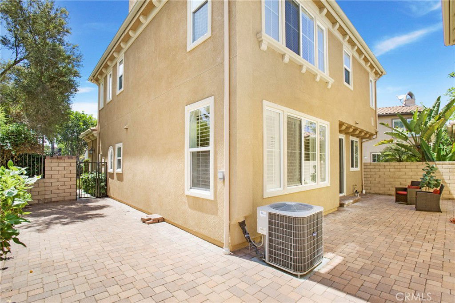
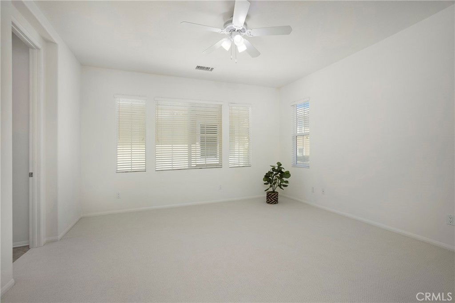
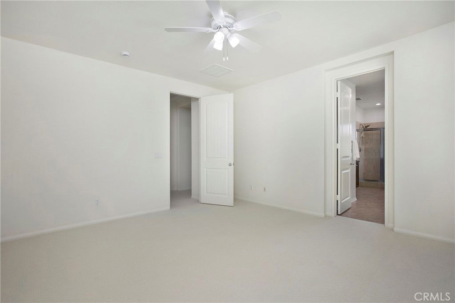
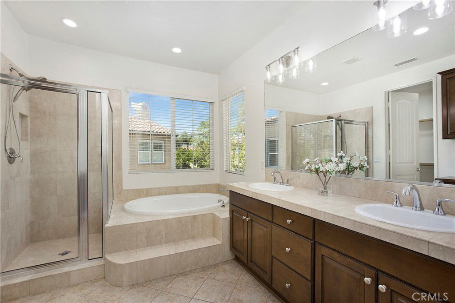
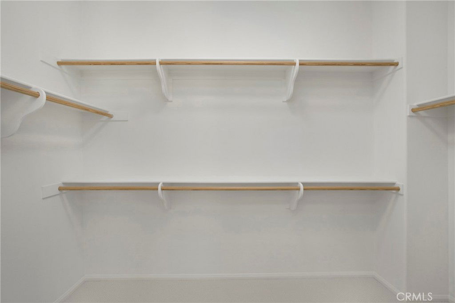
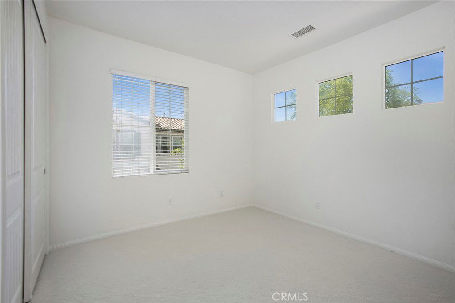
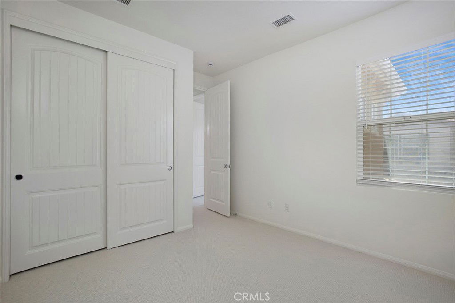
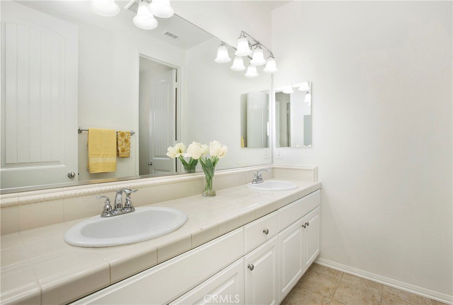
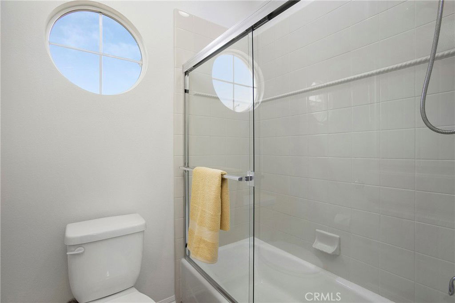
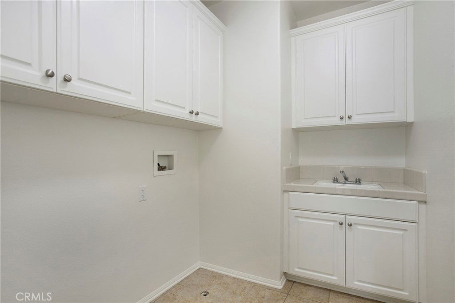
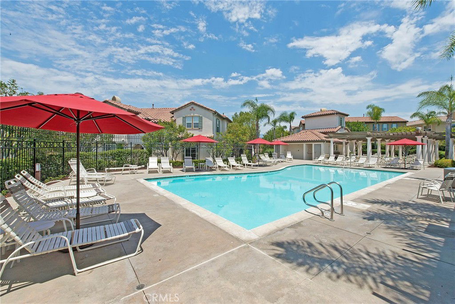
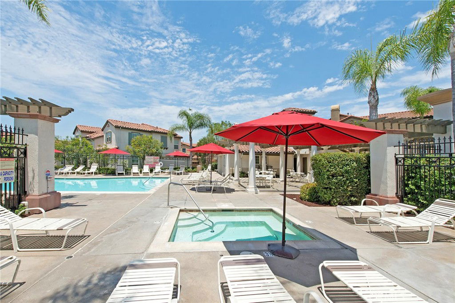
/t.realgeeks.media/resize/140x/https://u.realgeeks.media/landmarkoc/landmarklogo.png)