1731 Brookfield Avenue, La Habra, CA 90631
- $978,000
- 4
- BD
- 2
- BA
- 1,699
- SqFt
- List Price
- $978,000
- Status
- ACTIVE
- MLS#
- OC25184491
- Year Built
- 1961
- Bedrooms
- 4
- Bathrooms
- 2
- Living Sq. Ft
- 1,699
- Lot Size
- 7,000
- Acres
- 0.16
- Lot Location
- Back Yard
- Days on Market
- 3
- Property Type
- Single Family Residential
- Property Sub Type
- Single Family Residence
- Stories
- One Level
- Neighborhood
- Other
Property Description
Welcome to this stunning La Habra home, ideally situated on a quiet street in one of the area’s premier locations. Enter through a gated courtyard/atrium that sets the tone for this inviting and spacious residence. The large living and dining rooms are seamlessly connected by a beautiful two-sided fireplace and enhanced with elegant crown molding throughout. The upgraded open-concept kitchen boasts granite countertops, modern appliances, and plenty of space to entertain while staying connected to the main living areas. This home offers 4 generously sized bedrooms, including a private main suite with direct sliding-door access to the backyard, and a walk-in closet, A 2nd bedroom has French doors to the Atrium.Both bathrooms have been fully updated with tasteful finishes one having a spa like jetted tub Step outside into your personal retreat — a spectacular backyard designed for entertaining, complete with a full bar, water features, lush landscaping, Smart irrigation for effortless yard maintenance and multiple gathering areas. Additional modern upgrades include a water softener, 2-year-old roof, full surveillance camera system, and fiber optic internet to keep you seamlessly connected. This rare find combines comfort, style, and an entertainer’s dream setting — don’t miss your opportunity to make it yours!
Additional Information
- Appliances
- Barbecue, Convection Oven, Dishwasher, Free-Standing Range, Freezer, Range Hood, Self Cleaning Oven, Water Softener, Water Heater
- Pool Description
- None
- Fireplace Description
- Dining Room, Family Room
- Heat
- Central, Fireplace(s), Natural Gas
- Cooling
- Yes
- Cooling Description
- Central Air, Attic Fan
- View
- Courtyard, Neighborhood
- Garage Spaces Total
- 2
- Sewer
- Public Sewer
- Water
- Public
- School District
- Sonora Union
- Interior Features
- Built-in Features, Chair Rail, Ceiling Fan(s), Crown Molding, Granite Counters, Paneling/Wainscoting, Storage, Unfinished Walls, Atrium, Galley Kitchen, Walk-In Closet(s)
- Attached Structure
- Detached
- Number Of Units Total
- 1
Listing courtesy of Listing Agent: Dana Canfield (dana.canfield@redfin.com) from Listing Office: Redfin.
Mortgage Calculator
Based on information from California Regional Multiple Listing Service, Inc. as of . This information is for your personal, non-commercial use and may not be used for any purpose other than to identify prospective properties you may be interested in purchasing. Display of MLS data is usually deemed reliable but is NOT guaranteed accurate by the MLS. Buyers are responsible for verifying the accuracy of all information and should investigate the data themselves or retain appropriate professionals. Information from sources other than the Listing Agent may have been included in the MLS data. Unless otherwise specified in writing, Broker/Agent has not and will not verify any information obtained from other sources. The Broker/Agent providing the information contained herein may or may not have been the Listing and/or Selling Agent.
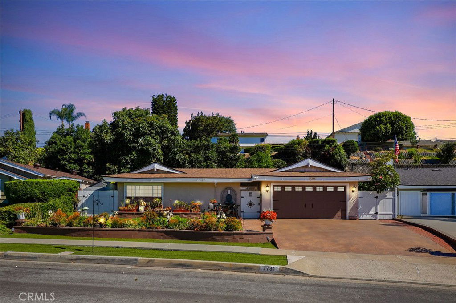
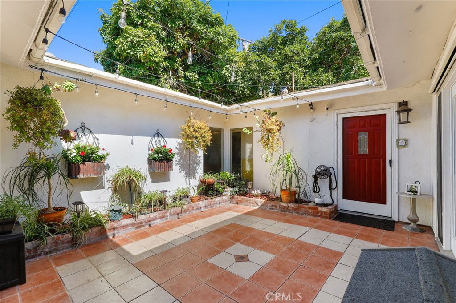
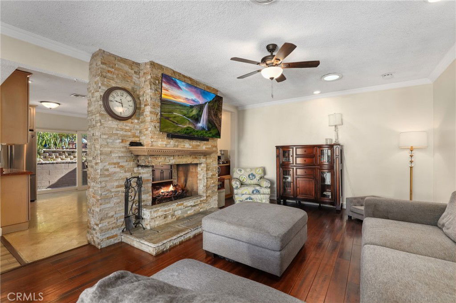
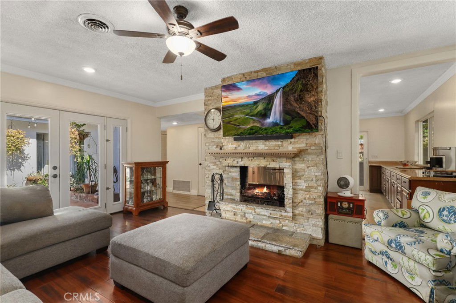
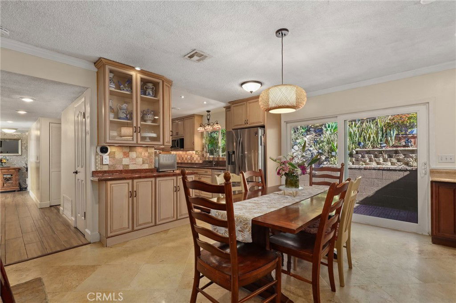
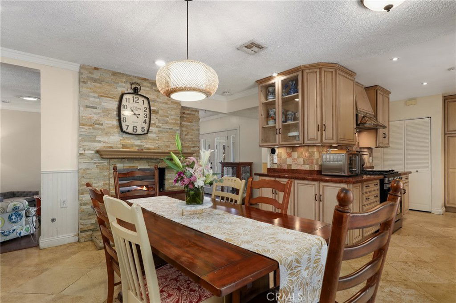
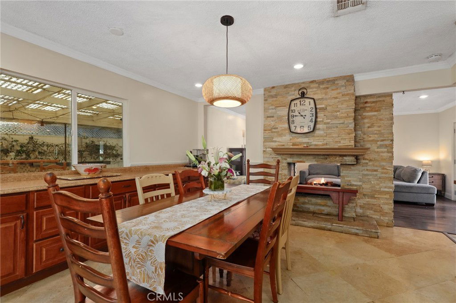
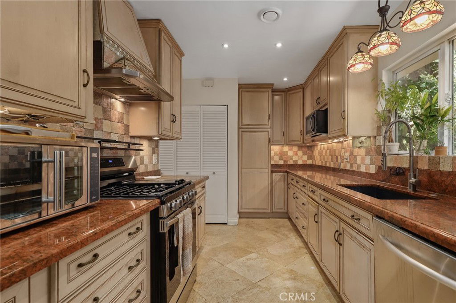
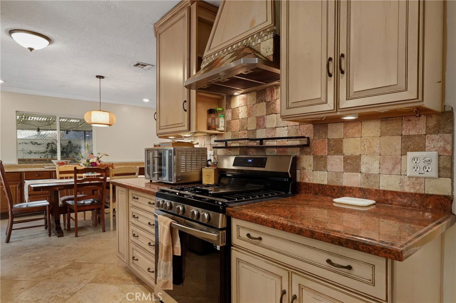
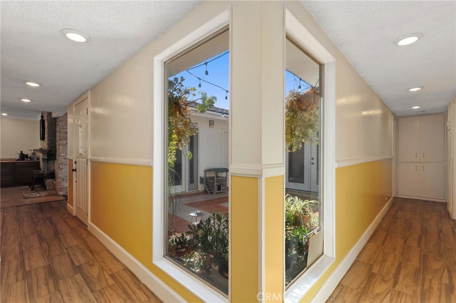
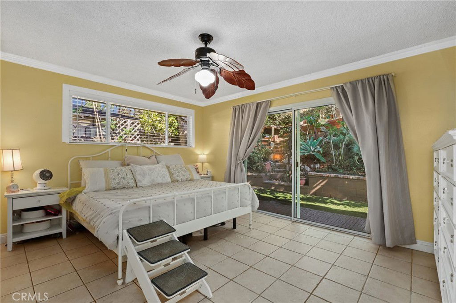
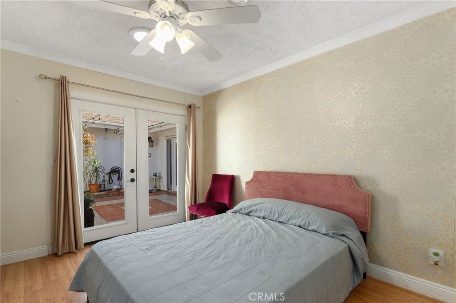
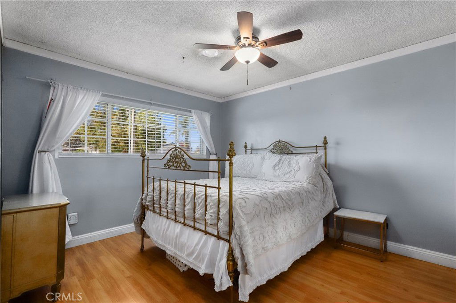
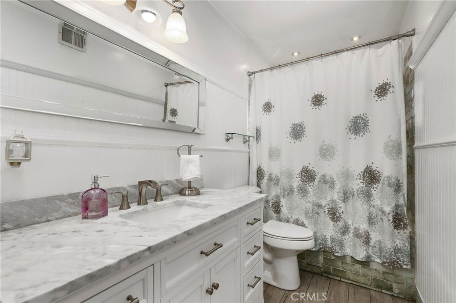
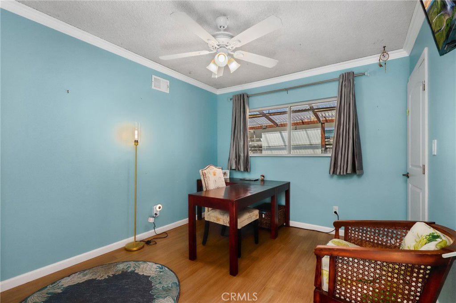
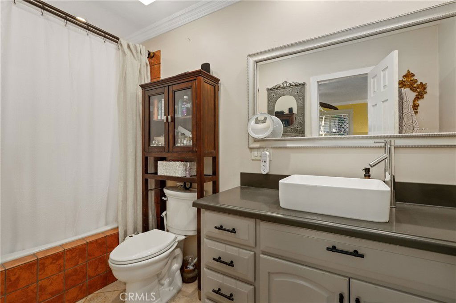
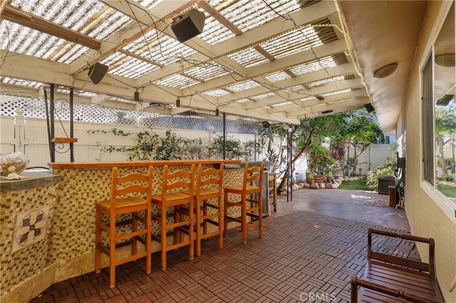
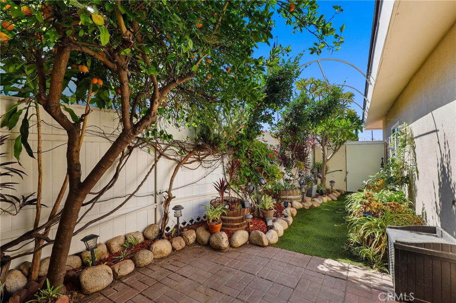
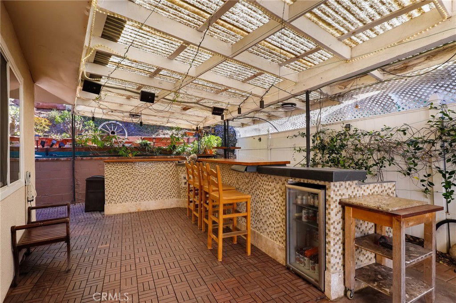
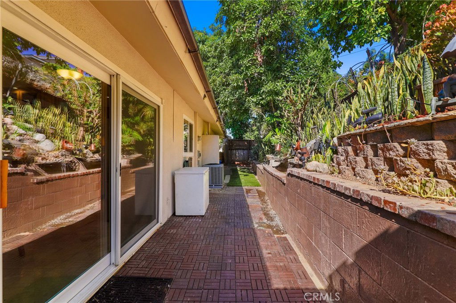
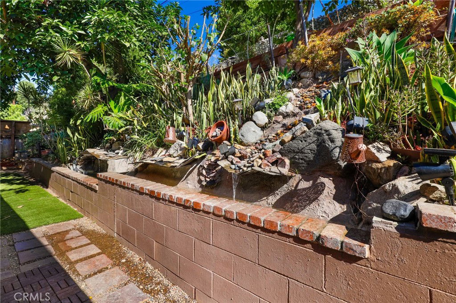
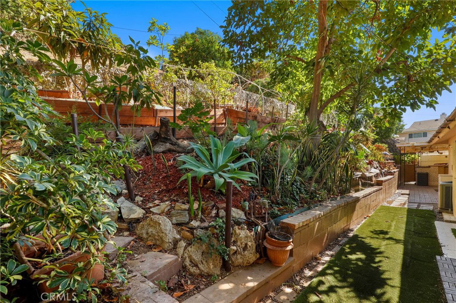
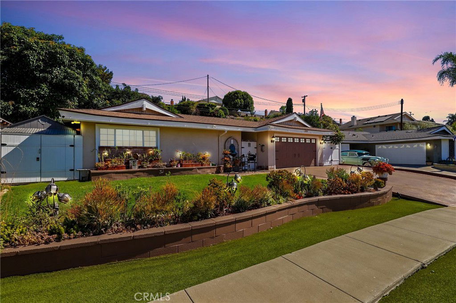
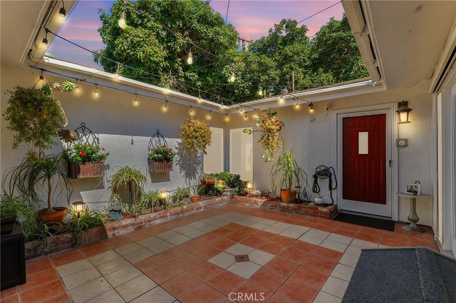
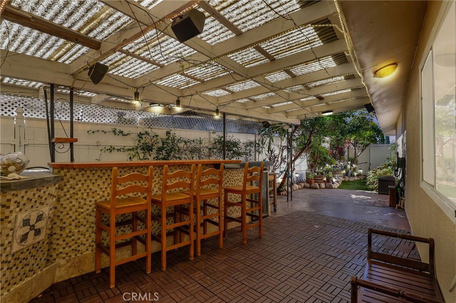
/t.realgeeks.media/resize/140x/https://u.realgeeks.media/landmarkoc/landmarklogo.png)