24561 Los Serranos Drive, Laguna Niguel, CA 92677
- $2,650,000
- 5
- BD
- 4
- BA
- 3,011
- SqFt
- List Price
- $2,650,000
- Status
- ACTIVE
- MLS#
- OC25184475
- Year Built
- 2000
- Bedrooms
- 5
- Bathrooms
- 4
- Living Sq. Ft
- 3,011
- Lot Size
- 9,583
- Acres
- 0.22
- Lot Location
- 0-1 Unit/Acre, Front Yard, Garden, Sprinklers In Rear, Sprinklers In Front, Near Park, Rolling Slope, Sprinkler System, Street Level, Yard
- Days on Market
- 5
- Property Type
- Single Family Residential
- Style
- Custom
- Property Sub Type
- Single Family Residence
- Stories
- Two Levels
- Neighborhood
- Pacesetter Ii (Pa2)
Property Description
Where timeless design meets breathtaking natural panoramic views that will finally take you to YOUR dream home! Set on an expansive lot in the heart of Laguna Niguel, in a sought after neighborhood with NO HOA, this exceptional 5 bedrooms/4 bathrooms has open space with long sight lines to hills, mountains, and spectacular city lights at night. Inside, travertine and wood floors, solid-core doors, Milgard double-pane windows, recessed lighting, and multiple skylights create crisp, all-day light. The gourmet kitchen is a chef's dream come true, custom cabinetry newly refinished, six-burner range, Sub-Zero fridge, breakfast bar, and a custom desk nook that flows seamlessly to the living room and dining spaces for refined entertaining. A much sought after main-level bedroom/office steps out into the manicured private yard. The downstairs bathroom offers indoor/outdoor access creating convenience after a sun soaked afternoon. From the custom pool and spa to an outdoor shower, every meticulous detail was designed for coastal living. Multiple tiers of landscaping of fruit trees and jacarandas frame this majestic backdrop. Built for convenience, this home features two laundry areas upstairs and downstairs to keep life moving with ease. Upstairs, you will find four additional bedrooms include an inviting primary en suite with walk-in closet opening to a separate retreat area showcasing stunning sunset views. The primary includes tub, shower, and dual vanities. Along with three more spacious bedrooms with two offering picturesque mountain views you will be in awe of. The fourth bedroom, facing the front of the house has an expansive retreat/office nook with a stylish loft perfect for creativity. Just minutes from world class beaches , bike trails, hiking coastline trails, fine dining, and top rated schools. This home is more than just a residence, it's an exceptional masterpiece! This place is a hidden gem waiting for you to call it your home.
Additional Information
- Appliances
- 6 Burner Stove, Dishwasher, Disposal, Gas Water Heater, Microwave, Refrigerator, Range Hood
- Pool
- Yes
- Pool Description
- In Ground, Private
- Heat
- Central
- Cooling
- Yes
- Cooling Description
- Central Air, Dual
- View
- Mountain(s), Panoramic
- Patio
- Covered, Patio
- Garage Spaces Total
- 2
- Sewer
- Public Sewer
- Water
- Public
- School District
- Capistrano Unified
- High School
- Dana Hills
- Interior Features
- Breakfast Bar, Eat-in Kitchen, High Ceilings, Unfurnished, Bedroom on Main Level, Entrance Foyer, Primary Suite, Walk-In Closet(s)
- Attached Structure
- Detached
- Number Of Units Total
- 1
Listing courtesy of Listing Agent: Lyn Utidjian (lynnfox78@gmail.com) from Listing Office: Luxre Realty, Inc..
Mortgage Calculator
Based on information from California Regional Multiple Listing Service, Inc. as of . This information is for your personal, non-commercial use and may not be used for any purpose other than to identify prospective properties you may be interested in purchasing. Display of MLS data is usually deemed reliable but is NOT guaranteed accurate by the MLS. Buyers are responsible for verifying the accuracy of all information and should investigate the data themselves or retain appropriate professionals. Information from sources other than the Listing Agent may have been included in the MLS data. Unless otherwise specified in writing, Broker/Agent has not and will not verify any information obtained from other sources. The Broker/Agent providing the information contained herein may or may not have been the Listing and/or Selling Agent.
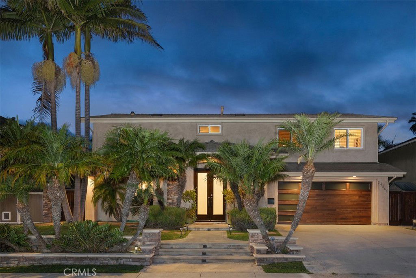
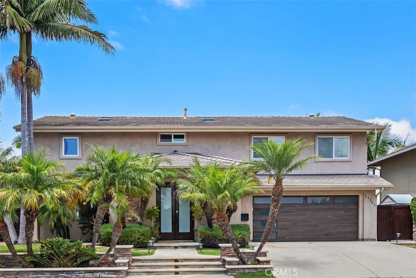
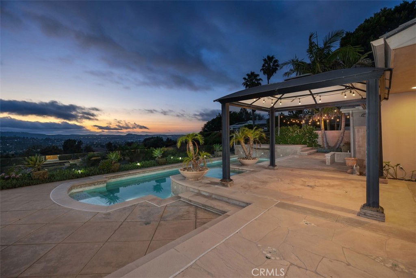
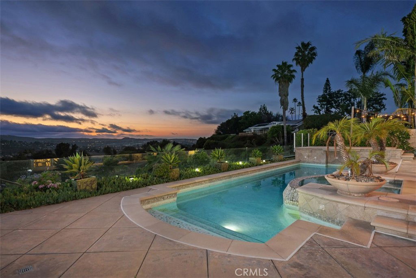
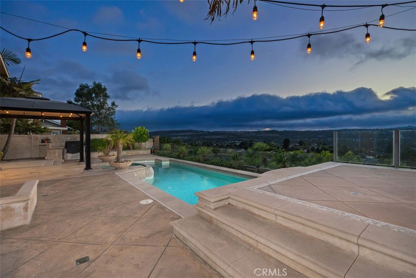
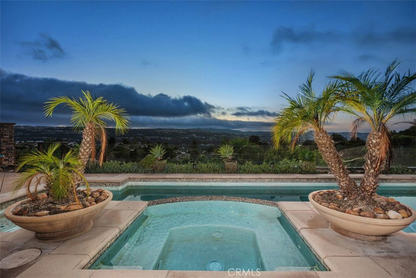
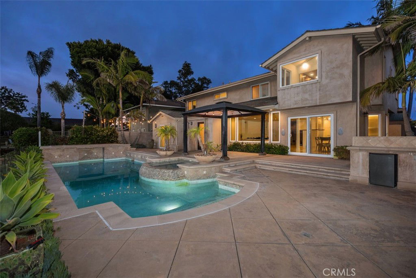
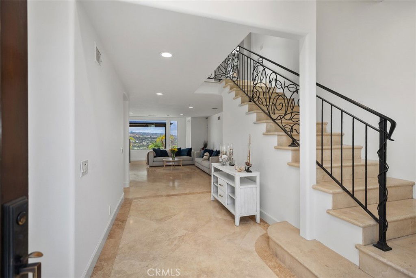
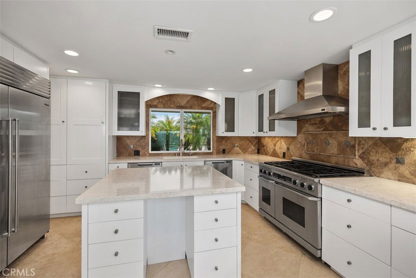
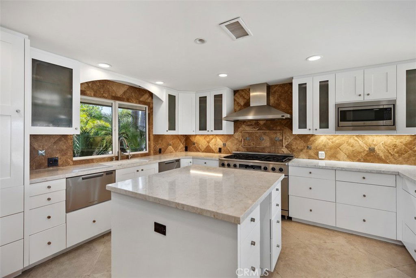
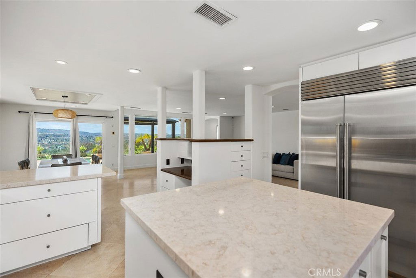
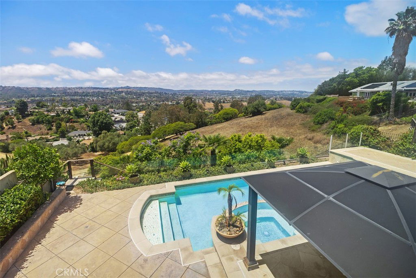
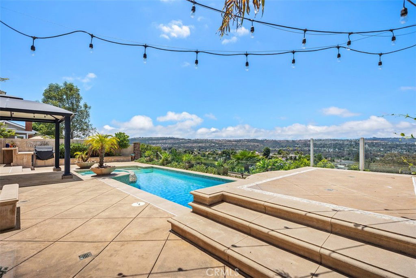
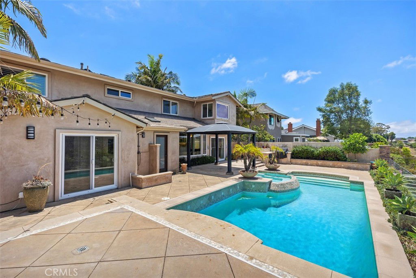
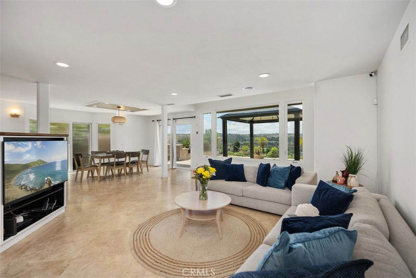
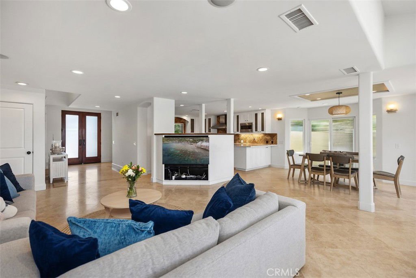
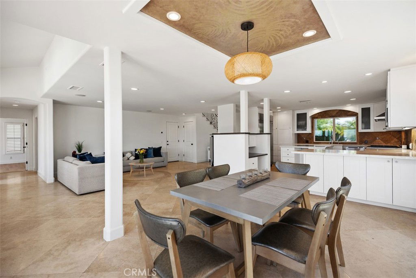
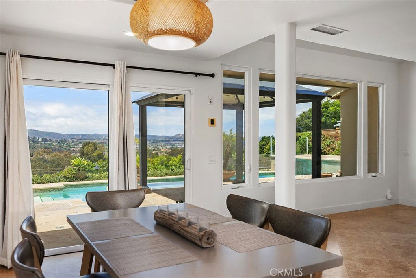
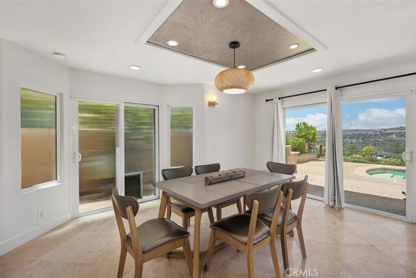
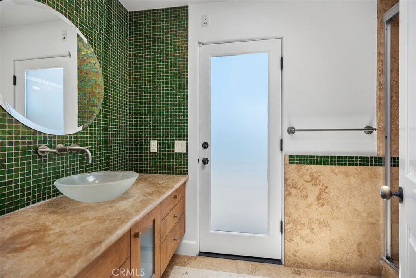
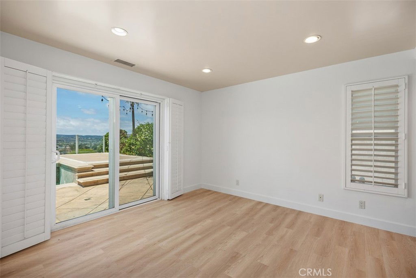
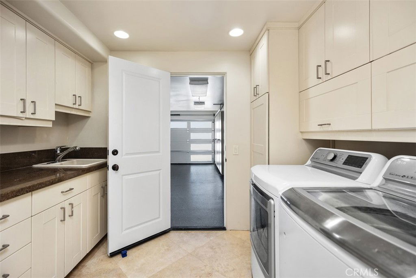
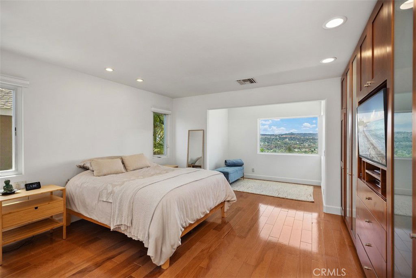
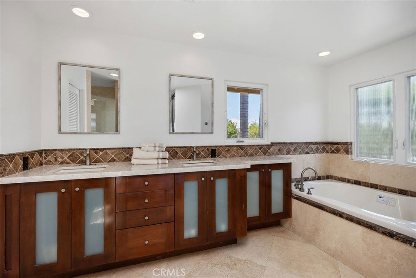
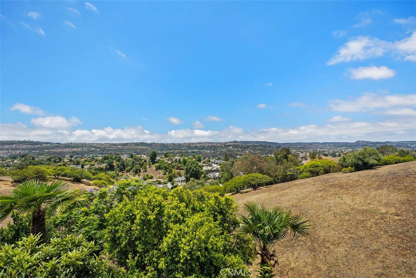
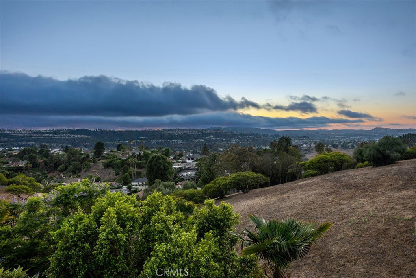
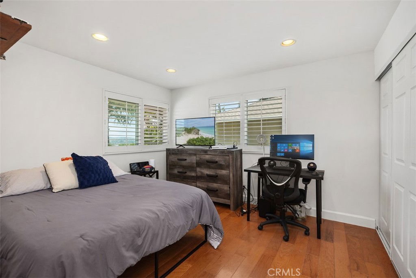
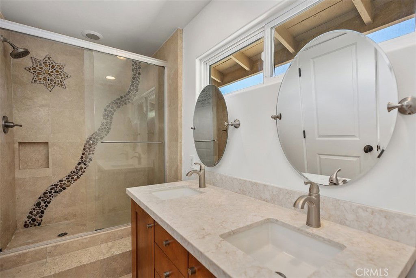
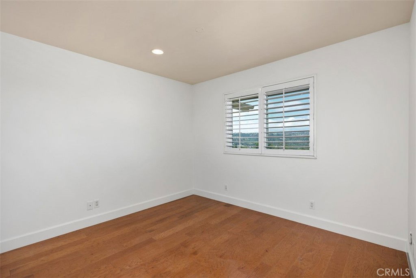
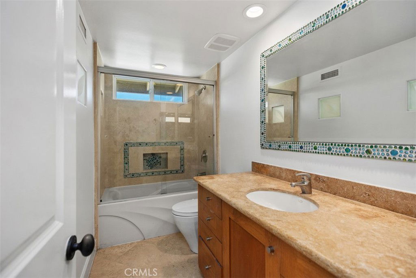
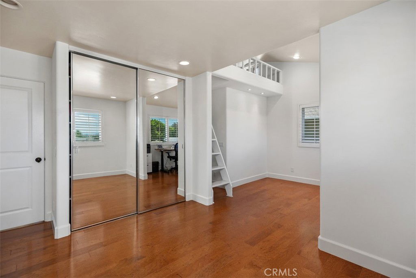
/t.realgeeks.media/resize/140x/https://u.realgeeks.media/landmarkoc/landmarklogo.png)