341 Camino San Clemente, San Clemente, CA 92672
- $1,295,000
- 2
- BD
- 2
- BA
- 1,204
- SqFt
- List Price
- $1,295,000
- Status
- ACTIVE
- MLS#
- OC25183963
- Year Built
- 1964
- Bedrooms
- 2
- Bathrooms
- 2
- Living Sq. Ft
- 1,204
- Lot Size
- 2,157
- Acres
- 0.05
- Lot Location
- Drip Irrigation/Bubblers, Paved, Street Level
- Days on Market
- 7
- Property Type
- Single Family Residential
- Style
- Mid-Century Modern
- Property Sub Type
- Single Family Residence
- Stories
- One Level
- Neighborhood
- Colony Cove (Cc)
Property Description
Welcome to a rare find in the heart of San Clemente’s beloved 55+ Colony Cove community — a completely remodeled mid-century beach cottage designed by renowned architect Chris Abel. Set just moments from the ocean, this home offers the best of laid back coastal living with thoughtful upgrades and timeless design. Soaring 14-foot cathedral ceilings with exposed wood beams set the tone as you enter the home, where peek-a-boo ocean views provide a picturesque backdrop to an open floor plan designed for easy living. The living room is anchored with a custom floor-to-ceiling fireplace clad in forged black steel and tempered glass. Indoor-outdoor flow leads to a serene patio oasis with a waterfall-fed stream and lush garden views — your own private slice of nature. The kitchen is a true showstopper, featuring quartzite countertops, a handcrafted English farmhouse sink, Bosch appliances, and soft-close cabinetry. The Dutch door, pendant lighting, and porcelain wood-look tile add charm and durability throughout. Both bedrooms include custom barn doors, ceiling fans, and California Closets build-outs completed in 2024. Additional upgrades include a tankless water heater, Milgard windows throughout, updated electrical and plumbing, newer furnace, and newer garage roof and door. HOA has recently completed exterior painting, and the home is surrounded by beautifully maintained pathways that lead directly to the Sea Summit Trail and beaches. Located ideally between Dana Point and San Clemente, this community offers easy access to PCH and a paved bike trail extending four miles along the coast. Welcome to the ideal California coastal lifestyle.
Additional Information
- HOA
- 425
- Frequency
- Monthly
- Association Amenities
- Clubhouse, Maintenance Grounds, Pool, Trash, Cable TV, Water
- Appliances
- Gas Oven, Gas Range, Microwave, Refrigerator, Range Hood, Self Cleaning Oven, Tankless Water Heater
- Pool Description
- In Ground, Association
- Fireplace Description
- Gas, Living Room
- Heat
- Central
- Cooling Description
- None
- View
- Ocean, Peek-A-Boo
- Exterior Construction
- Stucco, Wood Siding
- Patio
- Patio
- Roof
- Composition
- Garage Spaces Total
- 1
- Sewer
- Public Sewer
- Water
- Public
- School District
- Capistrano Unified
- High School
- San Clemente
- Interior Features
- Beamed Ceilings, Breakfast Bar, Built-in Features, Ceiling Fan(s), Cathedral Ceiling(s), Open Floorplan, Pantry, Quartz Counters, Recessed Lighting, All Bedrooms Down, Attic, Bedroom on Main Level, Main Level Primary, Primary Suite
- Attached Structure
- Detached
- Number Of Units Total
- 1
Listing courtesy of Listing Agent: Ashley Hyde (ashley.hyde@compass.com) from Listing Office: Compass.
Mortgage Calculator
Based on information from California Regional Multiple Listing Service, Inc. as of . This information is for your personal, non-commercial use and may not be used for any purpose other than to identify prospective properties you may be interested in purchasing. Display of MLS data is usually deemed reliable but is NOT guaranteed accurate by the MLS. Buyers are responsible for verifying the accuracy of all information and should investigate the data themselves or retain appropriate professionals. Information from sources other than the Listing Agent may have been included in the MLS data. Unless otherwise specified in writing, Broker/Agent has not and will not verify any information obtained from other sources. The Broker/Agent providing the information contained herein may or may not have been the Listing and/or Selling Agent.
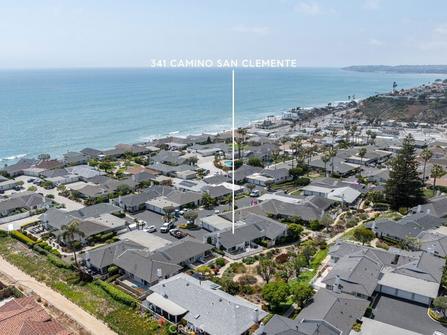
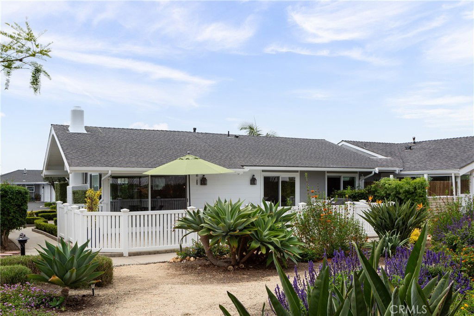
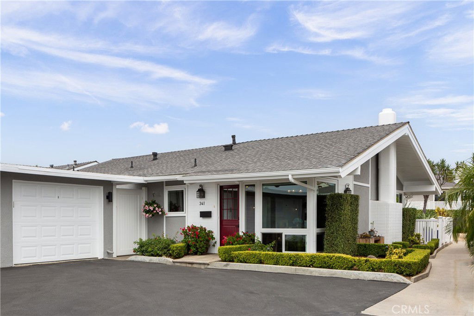
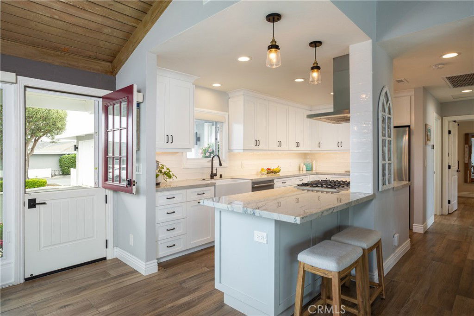
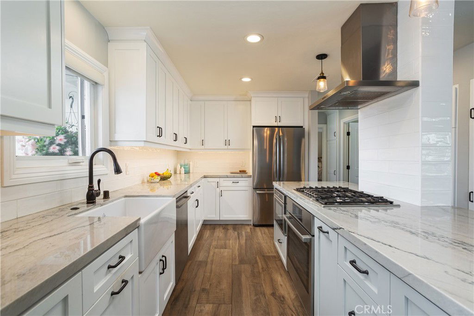
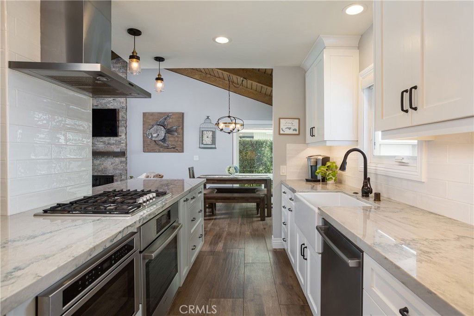
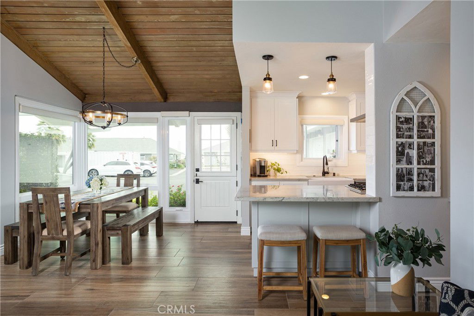
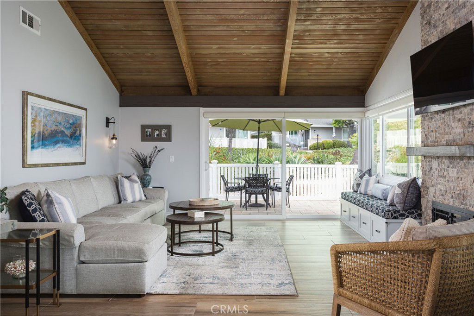
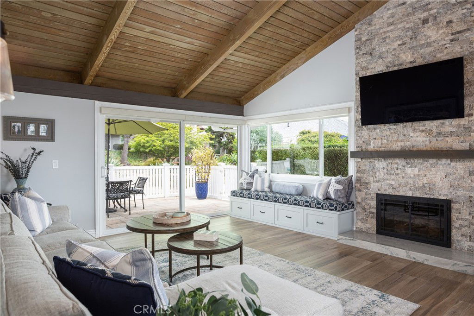
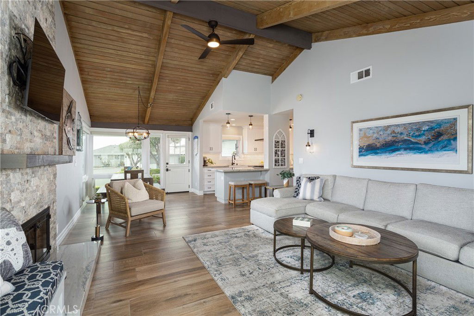
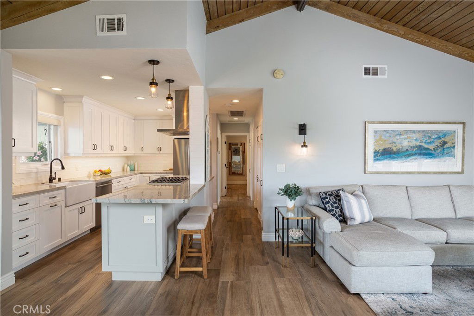
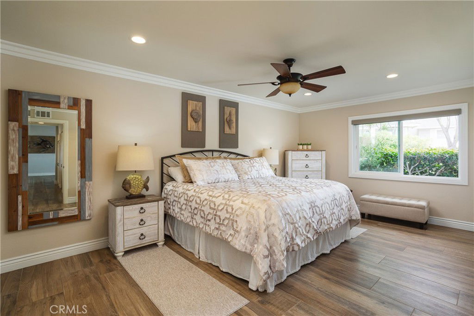
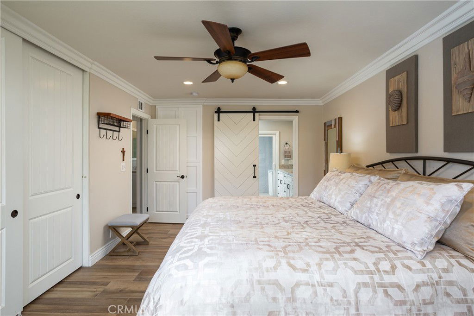
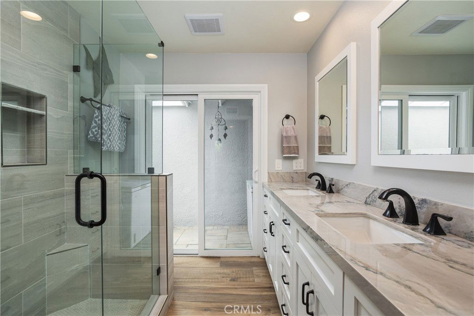
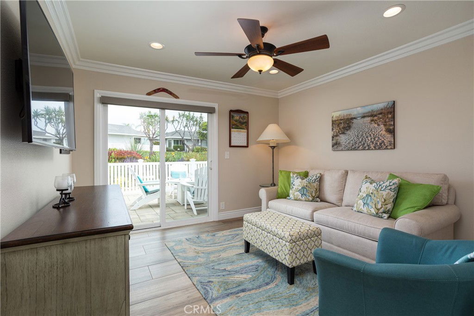
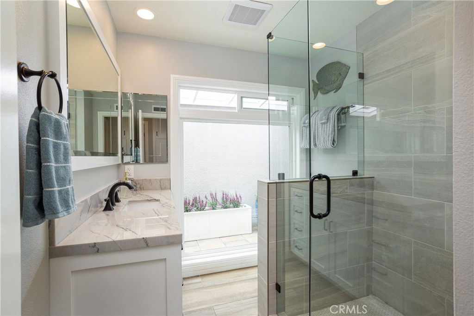
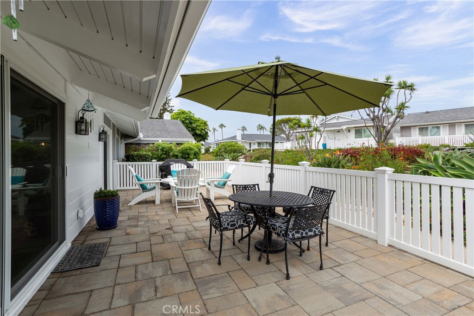
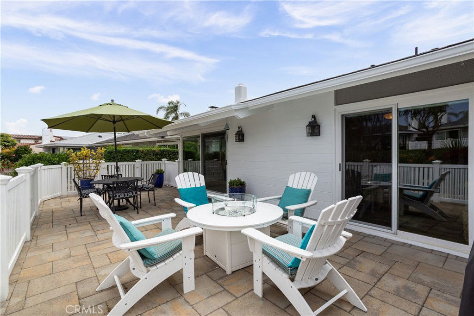
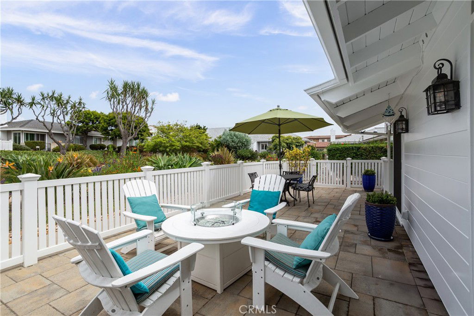
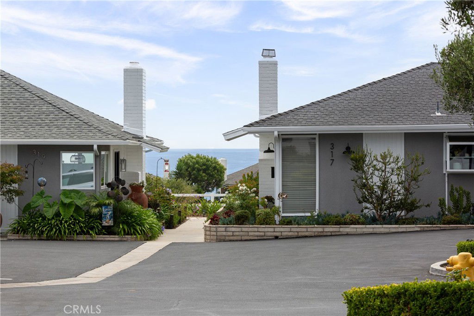
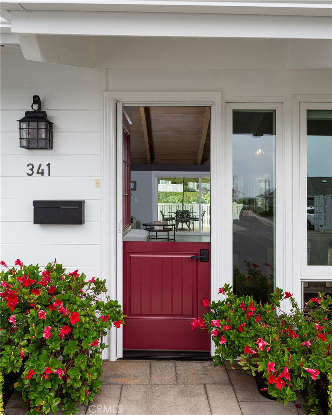
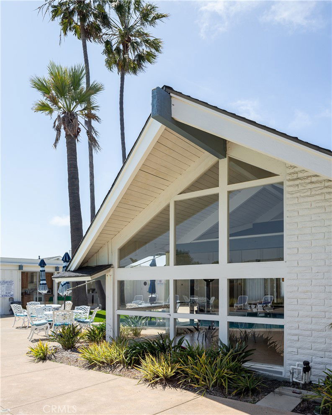
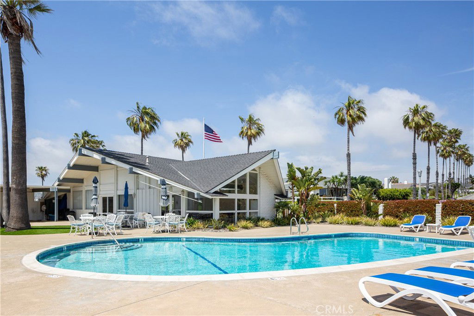
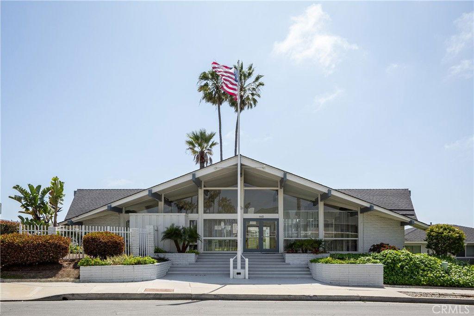
/t.realgeeks.media/resize/140x/https://u.realgeeks.media/landmarkoc/landmarklogo.png)