24 Costa Brava, Laguna Niguel, CA 92677
- $1,395,000
- 3
- BD
- 3
- BA
- 1,903
- SqFt
- List Price
- $1,395,000
- Status
- ACTIVE
- MLS#
- OC25182605
- Year Built
- 1993
- Bedrooms
- 3
- Bathrooms
- 3
- Living Sq. Ft
- 1,903
- Lot Size
- 1,903
- Acres
- 0.04
- Lot Location
- Level
- Days on Market
- 5
- Property Type
- Condo
- Property Sub Type
- Condominium
- Stories
- Two Levels
- Neighborhood
- Riviera (Bb) (Bri)
Property Description
Exceptional Opportunity in the Coveted Ocean-Close “Riviera” Community of Bear Brand! Don’t miss this rare chance to own one of the largest homes in the highly desirable Riviera neighborhood! This spacious 3-bedroom, 3-bathroom condominium spans approximately 1,900+ sqft and includes a versatile loft with its own bathroom and closet perfect as a third bedroom, home office, or guest suite. Ideally situated in the heart of the community, this light-filled end unit enjoys pool views and even peek-a-boo ocean views! With soaring vaulted ceilings, hardwood floors, plantation shutters, and an open-concept living space, the home feels both airy and inviting. Relax in the family room with fireplace, stay cool with central A/C, and enjoy the convenience of an interior laundry room. This home boasts three private decks—totaling nearly 500 sqft—offering perfect spaces to soak in the Southern California sun and ocean breezes. The primary suite features a walk-in closet, dual vanities, and plenty of space to unwind. Additional features include: Attached oversized 2-car garage with direct access to residence, Charming kitchen with breakfast nook, Corner location for added privacy and natural light, Plenty of guest parking, The Riviera community offers a resort-style pool and spa area, as well it’s just a short stroll to the Ocean Ranch Shopping Center, featuring Trader Joe’s, Cinepolis, Starbucks, restaurants, a grocery store, pharmacy, and more. Enjoy being only minutes from world-class resorts like the Waldorf Astoria and Ritz-Carlton, as well as the Dana Point Harbor with its “Lantern District” offering numerous shopping and dining establishments and Salt Creek Beach, known for its stunning coastline and world-class surf breaks. Whether you're looking for a full-time residence, vacation getaway, or investment property, this is an unmatched opportunity in a prime coastal location!
Additional Information
- HOA
- 490
- Frequency
- Monthly
- Second HOA
- $53
- Association Amenities
- Pool, Spa/Hot Tub
- Appliances
- Dishwasher, Gas Cooktop, Microwave, Refrigerator
- Pool Description
- Community, In Ground, Association
- Fireplace Description
- Living Room
- Heat
- Forced Air, Fireplace(s)
- Cooling
- Yes
- Cooling Description
- Central Air
- View
- Peek-A-Boo, Pool
- Exterior Construction
- Drywall, Stucco
- Patio
- Deck, Open, Patio, See Remarks, Wrap Around
- Roof
- Spanish Tile
- Garage Spaces Total
- 2
- Sewer
- Public Sewer, Sewer Tap Paid
- Water
- Public
- School District
- Capistrano Unified
- Interior Features
- Balcony, Breakfast Area, Cathedral Ceiling(s), Separate/Formal Dining Room, High Ceilings, Unfurnished, Loft, Walk-In Closet(s)
- Attached Structure
- Attached
- Number Of Units Total
- 1
Listing courtesy of Listing Agent: Bob Wolff (bob@bobwolff.com) from Listing Office: Harcourts Prime Properties.
Mortgage Calculator
Based on information from California Regional Multiple Listing Service, Inc. as of . This information is for your personal, non-commercial use and may not be used for any purpose other than to identify prospective properties you may be interested in purchasing. Display of MLS data is usually deemed reliable but is NOT guaranteed accurate by the MLS. Buyers are responsible for verifying the accuracy of all information and should investigate the data themselves or retain appropriate professionals. Information from sources other than the Listing Agent may have been included in the MLS data. Unless otherwise specified in writing, Broker/Agent has not and will not verify any information obtained from other sources. The Broker/Agent providing the information contained herein may or may not have been the Listing and/or Selling Agent.
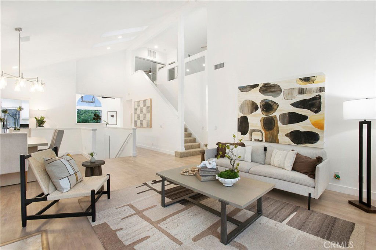
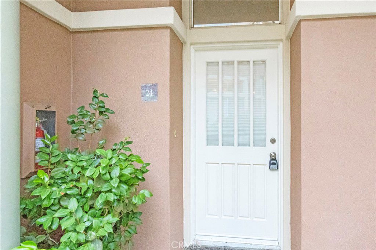
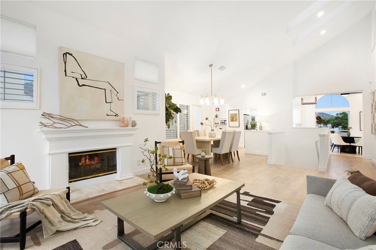
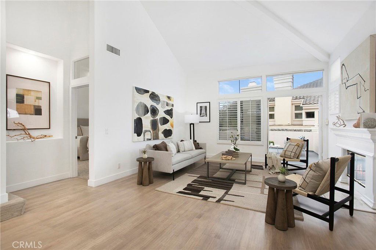
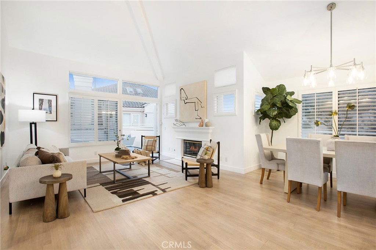
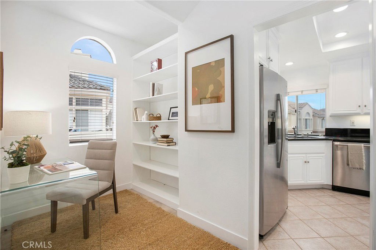
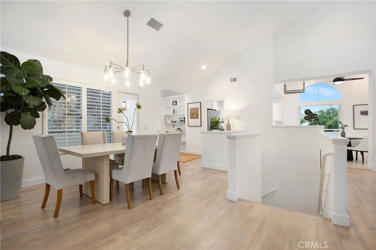
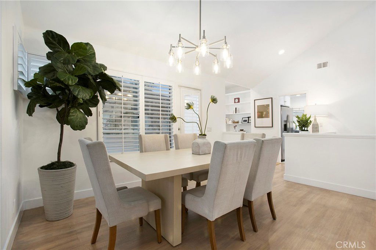
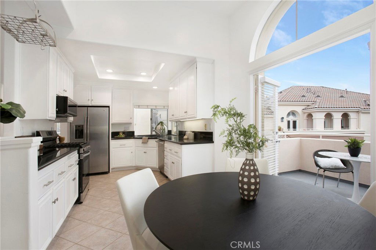
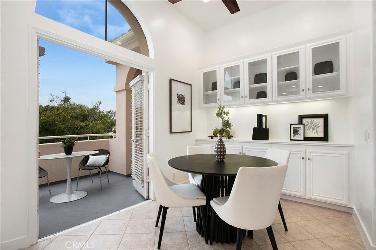
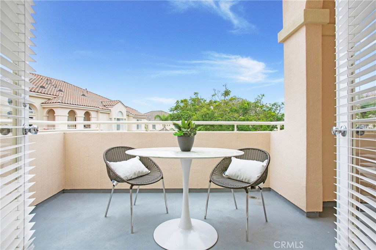
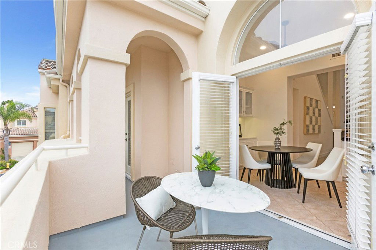
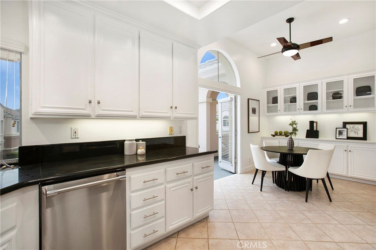
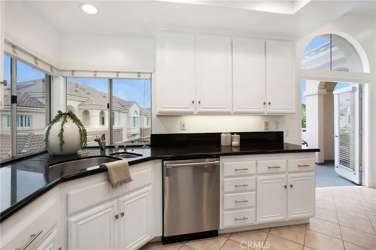
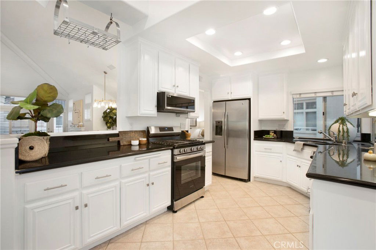
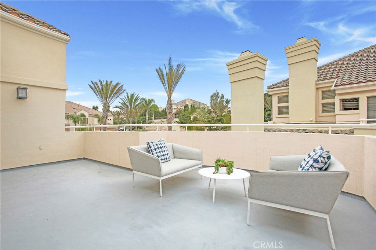
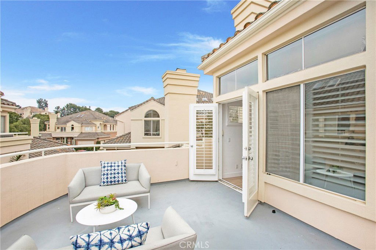
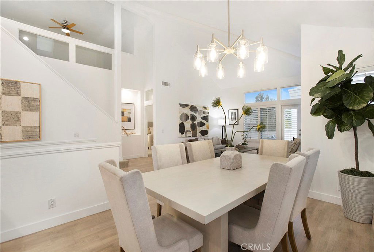
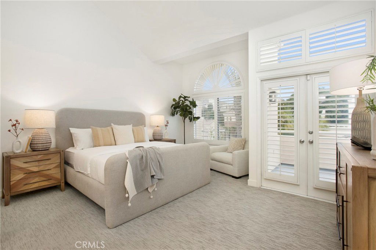
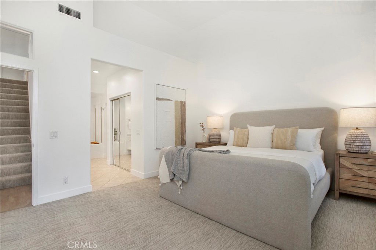
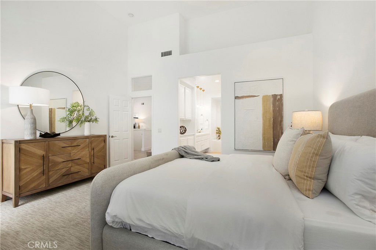
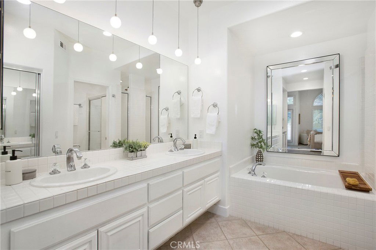
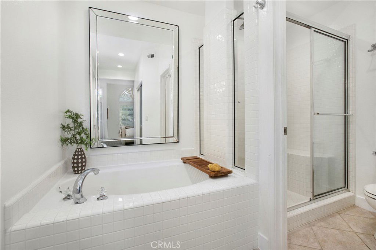
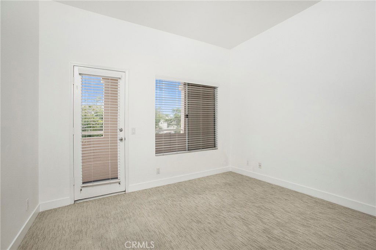
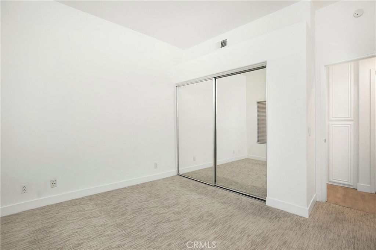
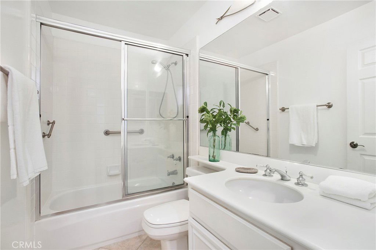
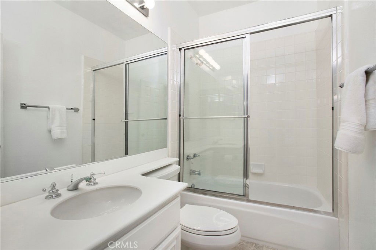
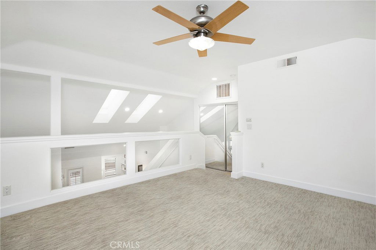
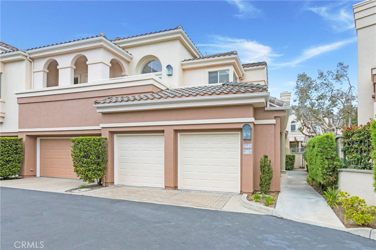
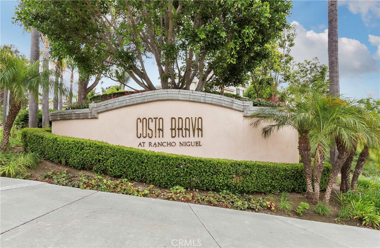
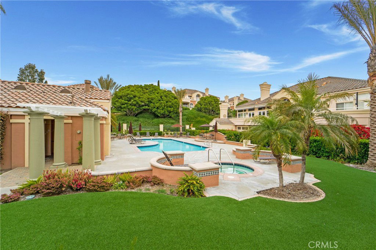
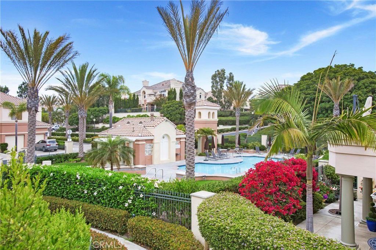
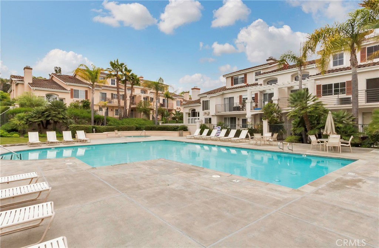
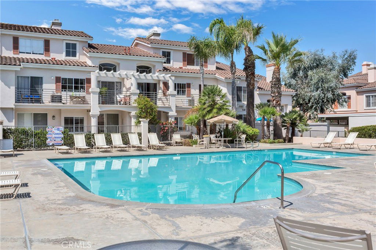
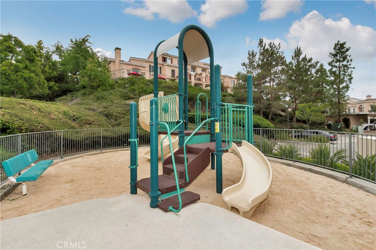
/t.realgeeks.media/resize/140x/https://u.realgeeks.media/landmarkoc/landmarklogo.png)