33621 Paseo Eternidad, San Juan Capistrano, CA 92675
- $2,649,900
- 3
- BD
- 4
- BA
- 3,224
- SqFt
- List Price
- $2,649,900
- Status
- ACTIVE
- MLS#
- OC25181944
- Year Built
- 2020
- Bedrooms
- 3
- Bathrooms
- 4
- Living Sq. Ft
- 3,224
- Lot Size
- 10,299
- Acres
- 0.24
- Lot Location
- Back Yard, Front Yard, Landscaped
- Days on Market
- 8
- Property Type
- Single Family Residential
- Property Sub Type
- Single Family Residence
- Stories
- One Level
- Neighborhood
- Sea Country Pacifics San Juan (Belsc)
Property Description
Experience modern Mediterranean elegance in this highly upgraded single-story home, perfectly situated in the coveted gated community of The Cove at Pacifica San Juan. Designed for seamless indoor-outdoor living, this residence offers an open-concept floor plan with soaring ceilings, expansive windows, and sophisticated finishes throughout. The chef’s kitchen is an entertainer’s dream, showcasing European-style cabinetry, quartz countertops, premium stainless-steel appliances, an oversized island with seating and a built-in wine fridge, plus a walk-in pantry. The kitchen flows effortlessly into the spacious great room with a sleek linear fireplace, while wall-to-wall sliding glass doors open to the covered California Room for year-round gatherings. The luxurious primary suite features a spa-inspired bathroom with dual vanities, a soaking tub, an oversized walk-in shower, and a custom walk-in closet. Additional highlights include a generous secondary bedroom, modern guest bath, and a fully equipped laundry room with sink and abundant cabinetry. The backyard is an entertainer’s paradise, complete with a putting green, raised planter beds, and low-maintenance landscaping. Energy-efficient upgrades and a two-car garage. Residents have privileged access to Club Pacific, where a resort-style saltwater pool, spa, private cabanas, state-of-the-art fitness center, outdoor fireplace, and barbeque areas create the perfect retreat. Meandering walking and biking trails weave through the community, leading to Adirondack chairs perfectly positioned to capture sweeping ocean and harbor views, the essence of coastal living. All just minutes from Dana Point Harbor, world-class beaches, and charming downtown San Juan Capistrano.
Additional Information
- HOA
- 395
- Frequency
- Monthly
- Association Amenities
- Clubhouse, Controlled Access, Fitness Center, Fire Pit, Barbecue, Pool, Spa/Hot Tub, Security, Trail(s)
- Appliances
- 6 Burner Stove, Double Oven, Dishwasher, Gas Oven, Gas Range, Microwave, Refrigerator, Range Hood, Tankless Water Heater, Dryer, Washer
- Pool Description
- None, Association
- Fireplace Description
- Family Room
- Heat
- Central, ENERGY STAR Qualified Equipment
- Cooling
- Yes
- Cooling Description
- Central Air, ENERGY STAR Qualified Equipment
- View
- Hills, Neighborhood
- Patio
- Concrete, Patio
- Garage Spaces Total
- 2
- Sewer
- Public Sewer
- Water
- Public
- School District
- Capistrano Unified
- Interior Features
- Built-in Features, Separate/Formal Dining Room, Eat-in Kitchen, Open Floorplan, Pantry, Quartz Counters, Recessed Lighting, All Bedrooms Down, Primary Suite, Walk-In Pantry, Walk-In Closet(s)
- Attached Structure
- Detached
- Number Of Units Total
- 1
Listing courtesy of Listing Agent: Jeff Russell (offers@russellrealtygrp.com) from Listing Office: Russell Realty Group.
Mortgage Calculator
Based on information from California Regional Multiple Listing Service, Inc. as of . This information is for your personal, non-commercial use and may not be used for any purpose other than to identify prospective properties you may be interested in purchasing. Display of MLS data is usually deemed reliable but is NOT guaranteed accurate by the MLS. Buyers are responsible for verifying the accuracy of all information and should investigate the data themselves or retain appropriate professionals. Information from sources other than the Listing Agent may have been included in the MLS data. Unless otherwise specified in writing, Broker/Agent has not and will not verify any information obtained from other sources. The Broker/Agent providing the information contained herein may or may not have been the Listing and/or Selling Agent.
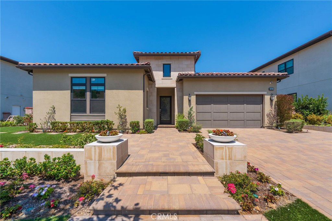
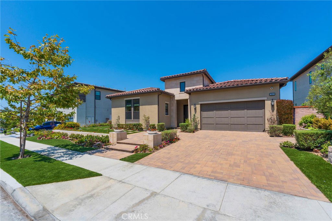
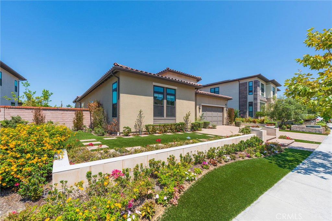
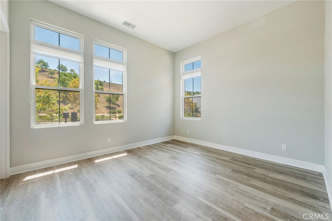
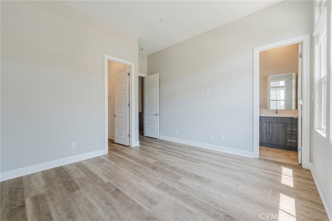
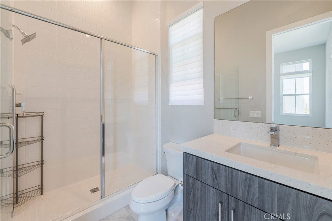
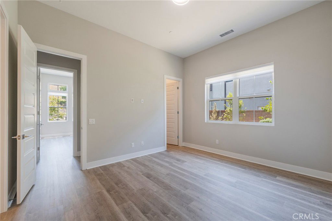
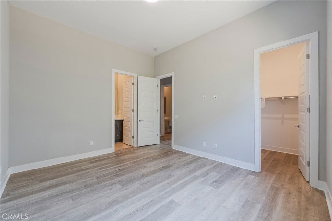
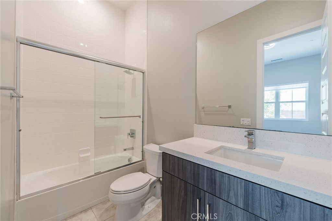
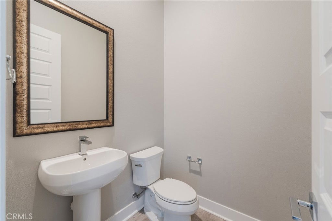
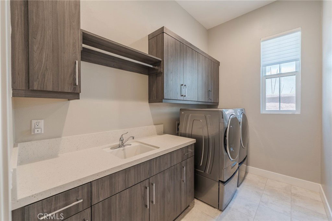
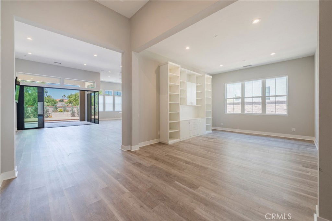
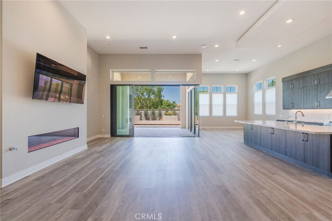
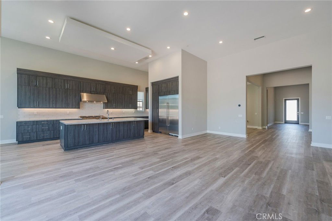
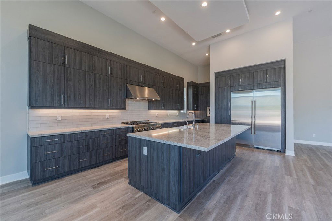
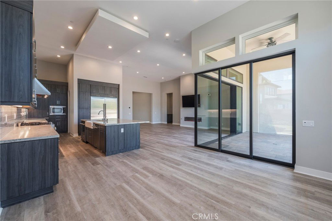
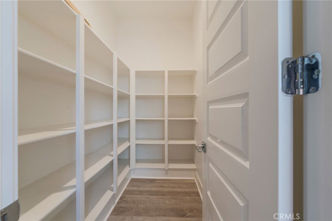
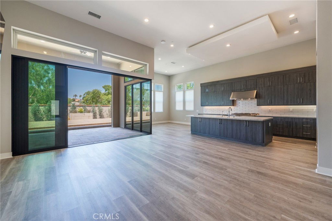
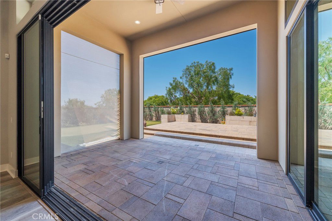
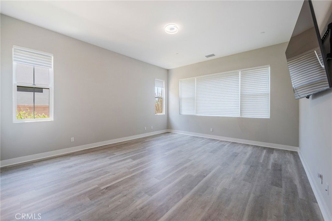
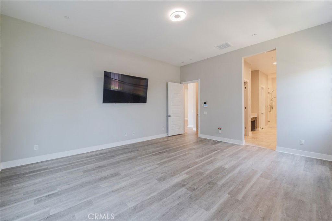
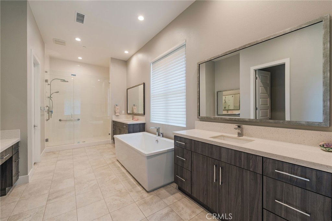
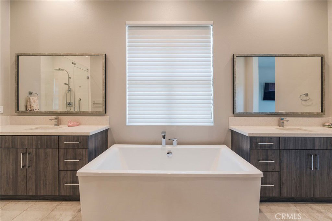
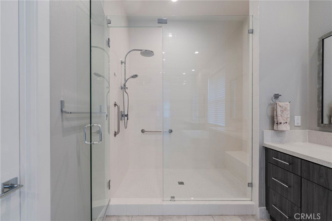
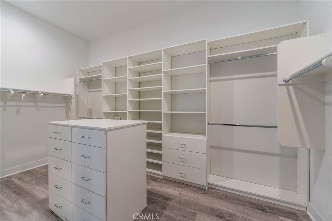
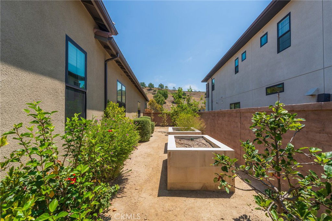
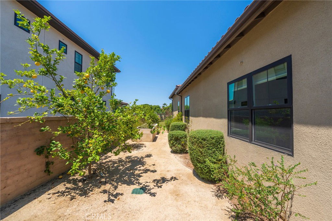
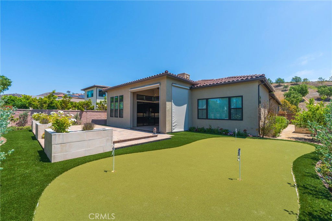

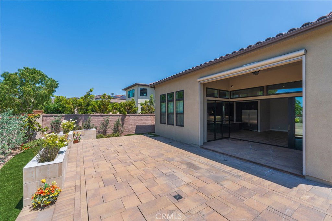
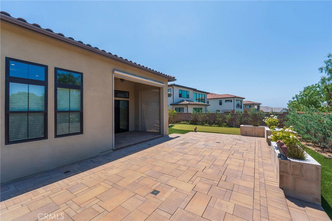
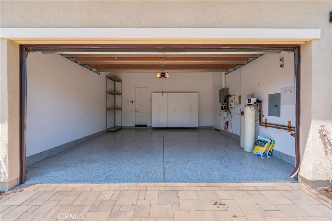
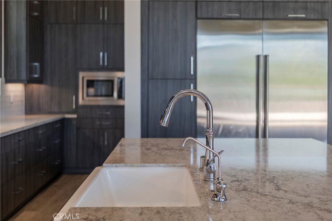
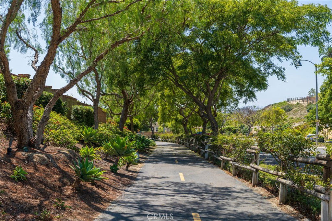
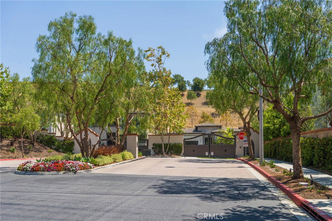
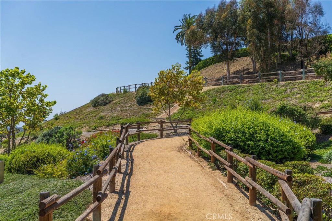
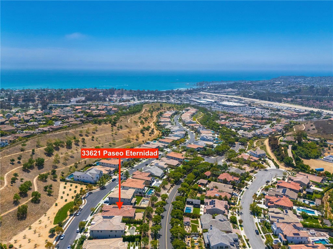
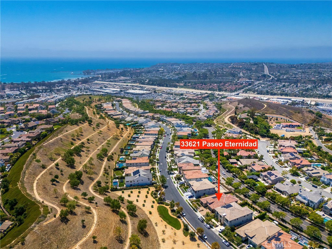
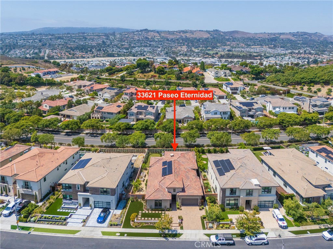
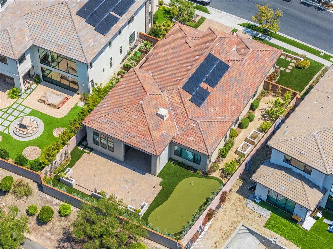
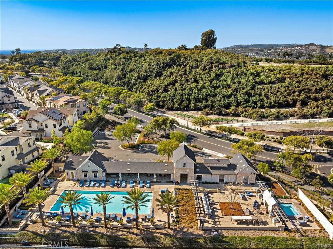
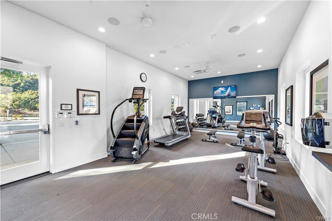
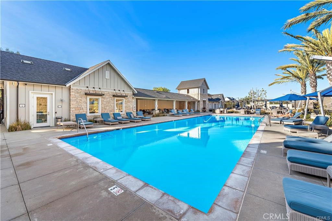
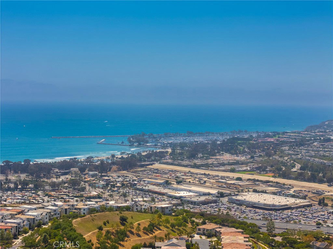
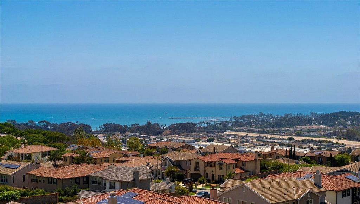
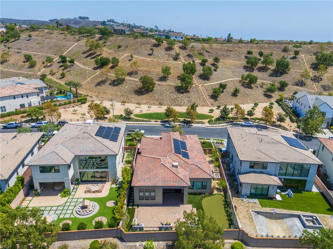
/t.realgeeks.media/resize/140x/https://u.realgeeks.media/landmarkoc/landmarklogo.png)