10181 Lampson Avenue, Garden Grove, CA 92840
- $1,159,000
- 3
- BD
- 2
- BA
- 1,713
- SqFt
- List Price
- $1,159,000
- Status
- ACTIVE
- MLS#
- OC25181936
- Year Built
- 1953
- Bedrooms
- 3
- Bathrooms
- 2
- Living Sq. Ft
- 1,713
- Lot Size
- 8,400
- Acres
- 0.19
- Lot Location
- Back Yard, Front Yard, Lawn, Near Park, Near Public Transit, Sprinkler System, Yard
- Days on Market
- 3
- Property Type
- Single Family Residential
- Property Sub Type
- Single Family Residence
- Stories
- One Level
- Neighborhood
- Other
Property Description
10181 Lampson offers a freshly remodeled 1,713 square foot single story residence on an 8,400 square foot lot with an outstanding detached 29 foot by 19 foot garage, perfect for a potential junior ADU conversion! The home has fantastic curb appeal, freshly painted with wood paneling, fresh front yard landscaping and a New Roof! Upon entry you are greeted by new LVP flooring, recessed lighting and all new dual pane windows and sliding glass doors. The spacious living room and dining area are highlighted by a beautiful mid-century style gas burning fireplace, have direct access to the covered patio and rear yard, and are conveniently located near the kitchen. Your newly remodeled kitchen features white shaker cabinetry, quartz countertops, stainless steel appliances with a gas range & range hood and a stylish tile backsplash. A full sized laundry room is located off of the kitchen for convenience. Your graciously sized primary bedroom has direct access to a renovated bathroom with a large glass enclosed shower and dual vanities. Two additional bedrooms, also well sized, share a second bathroom, one with direct access that also services your guests. Endless possibilities exit with your oversized and secluded rear yard. The driveway leading to the detached garage can accommodate multiple vehicles or an RV if the new owner desires. Additional features include: Updated Furnace and AC and landscape irrigation.
Additional Information
- Appliances
- Dishwasher, Disposal, Gas Oven, Gas Range, Microwave
- Pool Description
- None
- Fireplace Description
- Living Room
- Heat
- Central
- Cooling
- Yes
- Cooling Description
- Central Air
- View
- None
- Patio
- Covered, Front Porch, Porch
- Roof
- Composition, Shingle
- Garage Spaces Total
- 2
- Sewer
- Public Sewer
- Water
- Public
- School District
- Garden Grove Unified
- Interior Features
- Separate/Formal Dining Room, Eat-in Kitchen, Open Floorplan, Recessed Lighting, All Bedrooms Down, Bedroom on Main Level, Main Level Primary
- Attached Structure
- Detached
- Number Of Units Total
- 1
Listing courtesy of Listing Agent: Brian Wollner (brianwollner@gmail.com) from Listing Office: Compass.
Mortgage Calculator
Based on information from California Regional Multiple Listing Service, Inc. as of . This information is for your personal, non-commercial use and may not be used for any purpose other than to identify prospective properties you may be interested in purchasing. Display of MLS data is usually deemed reliable but is NOT guaranteed accurate by the MLS. Buyers are responsible for verifying the accuracy of all information and should investigate the data themselves or retain appropriate professionals. Information from sources other than the Listing Agent may have been included in the MLS data. Unless otherwise specified in writing, Broker/Agent has not and will not verify any information obtained from other sources. The Broker/Agent providing the information contained herein may or may not have been the Listing and/or Selling Agent.
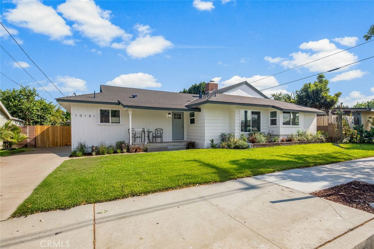
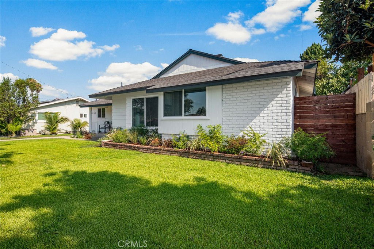
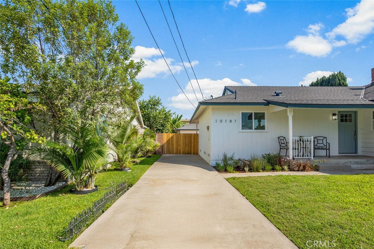
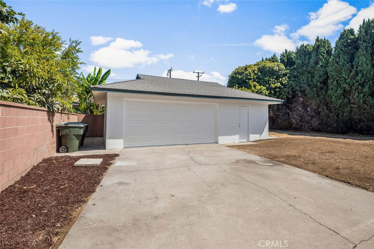
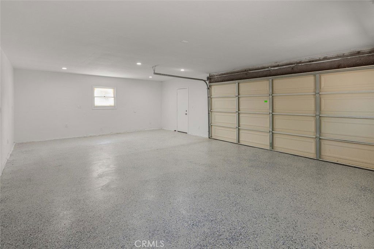
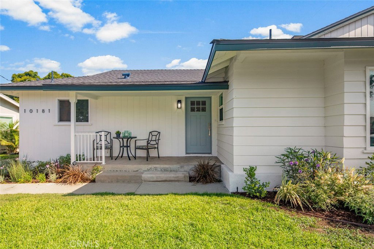
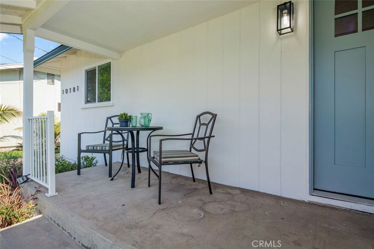
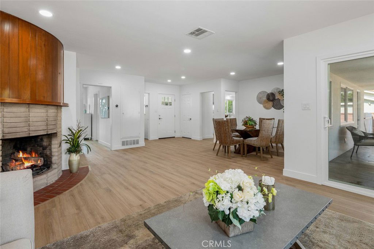
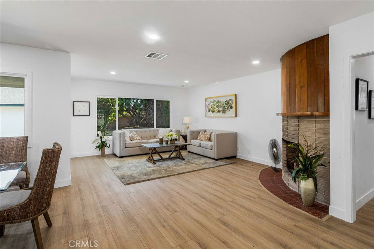
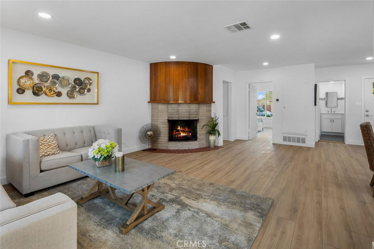
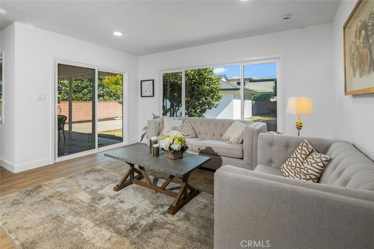
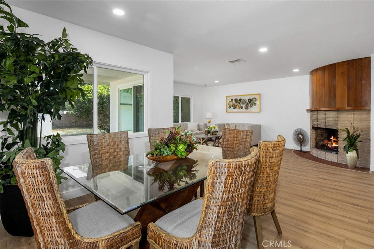
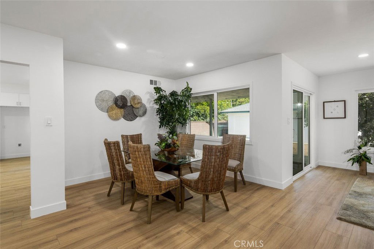
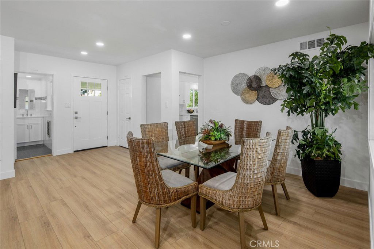
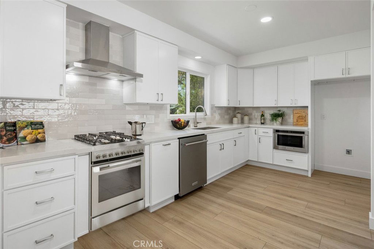
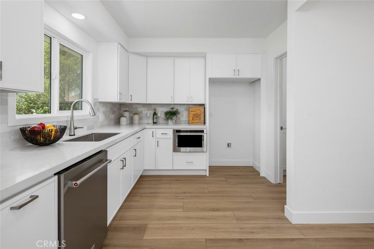
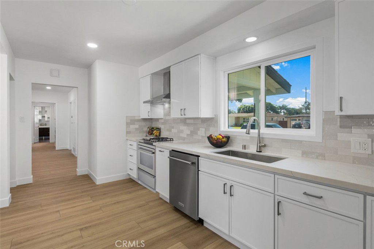
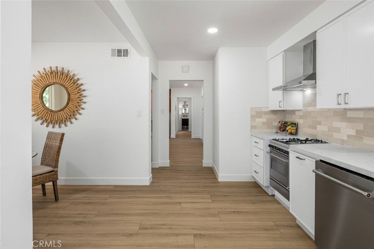
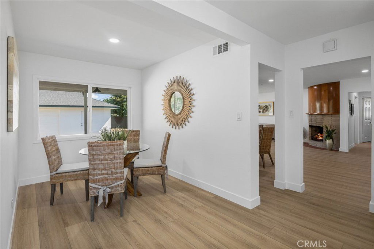
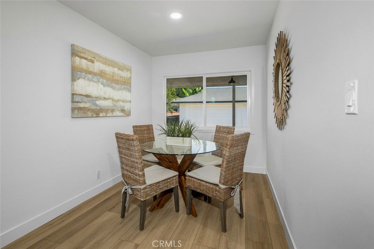
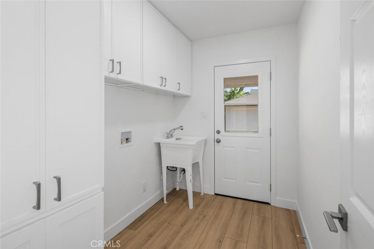
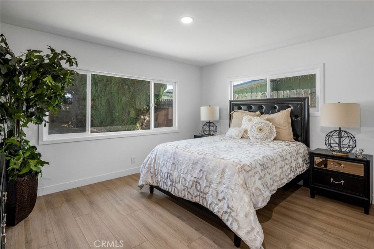
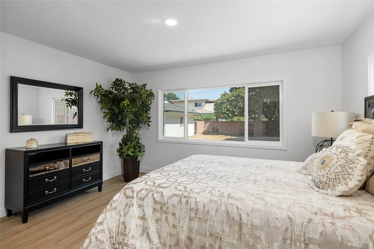
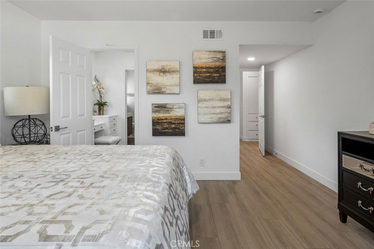
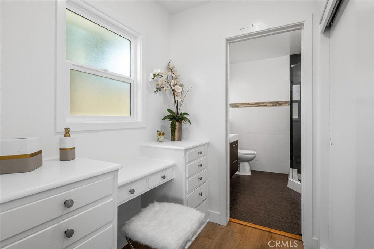
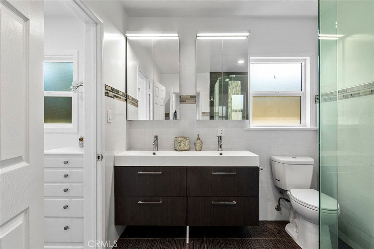
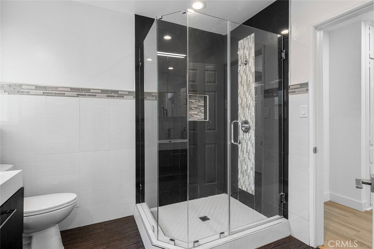
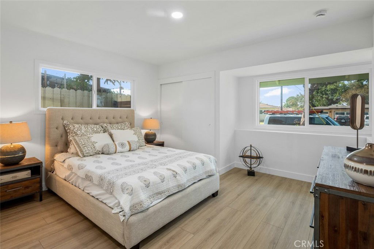
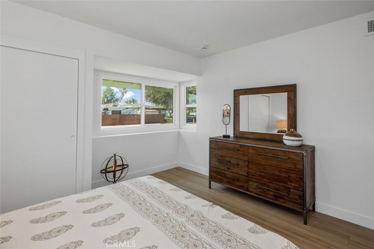
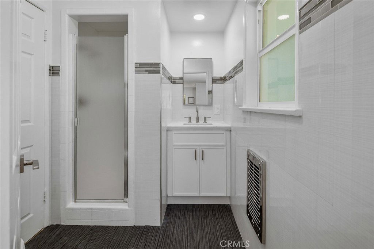
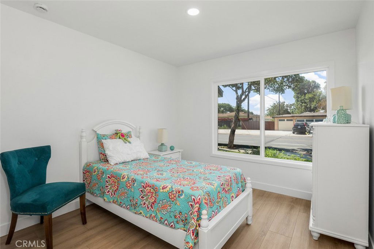
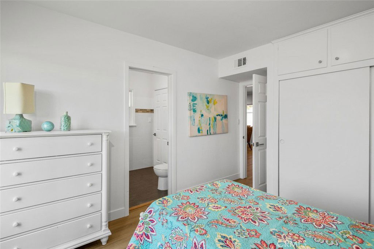
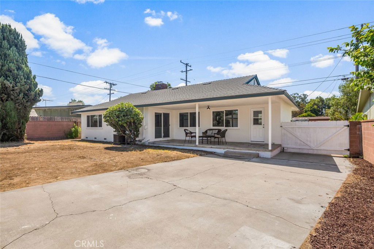
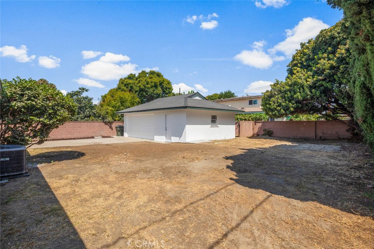
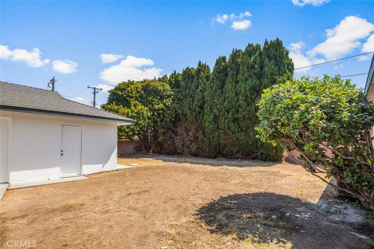
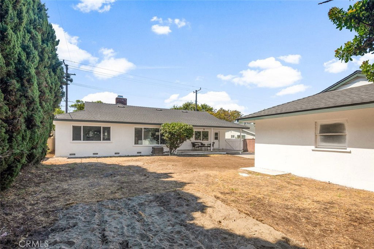
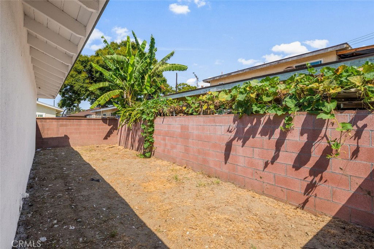
/t.realgeeks.media/resize/140x/https://u.realgeeks.media/landmarkoc/landmarklogo.png)