224 Pauline Place, Costa Mesa, CA 92627
- $1,850,000
- 2
- BD
- 2
- BA
- 1,323
- SqFt
- List Price
- $1,850,000
- Status
- ACTIVE
- MLS#
- OC25181358
- Year Built
- 1962
- Bedrooms
- 2
- Bathrooms
- 2
- Living Sq. Ft
- 1,323
- Lot Size
- 5,100
- Acres
- 0.12
- Lot Location
- Back Yard, Cul-De-Sac, Lawn, Yard
- Days on Market
- 6
- Property Type
- Single Family Residential
- Property Sub Type
- Single Family Residence
- Stories
- One Level
- Neighborhood
- Eastside Costa Mesa
Property Description
Welcome to this beautifully upgraded 2-bedroom, 2-bathroom single-level home, ideally situated on one of the few cul-de-sacs in Eastside Costa Mesa. Fully remodeled and thoughtfully designed, this home blends modern comfort with timeless craftsmanship. Step inside to find open-concept living, kitchen, and dining rooms that create a light-filled, inviting space... perfect for both everyday living and entertaining. The kitchen is a chef’s dream, featuring a professional-grade Wolf range and oven, a top-of-the-line KitchenAid refrigerator, and ample counter space. Stunning custom woodworking throughout, from built-in cabinetry to detailed wood paneling, adds warmth and character to every room. The expansive primary suite offers vaulted ceilings with exposed beams, custom closets, and a spa-like bathroom complete with a glass-block shower, rain shower-head, full-sized Jacuzzi tub, marble countertops, and limestone tile. The second bedroom includes a charming bay window and custom shelving, making it ideal for guests or a home office. Modern upgrades include central air conditioning, a tankless water heater for instant hot water, and a convenient covered side area that’s perfect for a workshop, extra storage, or even additional parking. Surrounded by lush gardens and framed by a classic white picket fence, this private and peaceful property offers a rare opportunity to own a truly special home in one of Costa Mesa’s most desirable neighborhoods.
Additional Information
- Appliances
- Dishwasher, Disposal, Gas Range, Microwave, Refrigerator, Tankless Water Heater
- Pool Description
- None
- Heat
- Central
- Cooling
- Yes
- Cooling Description
- Central Air
- View
- Neighborhood
- Patio
- Rear Porch, Front Porch, Patio, Tile
- Garage Spaces Total
- 2
- Sewer
- Public Sewer
- Water
- Public
- School District
- Newport Mesa Unified
- Elementary School
- Kaiser
- Middle School
- Ensign
- High School
- Newport Harbor
- Interior Features
- Breakfast Bar, Ceiling Fan(s), Separate/Formal Dining Room, Open Floorplan, Recessed Lighting, All Bedrooms Down, Bedroom on Main Level, Main Level Primary, Primary Suite
- Attached Structure
- Detached
- Number Of Units Total
- 1
Listing courtesy of Listing Agent: Larry Birnbaum (Larry@LmbEnterprises.com) from Listing Office: LMB Enterprises.
Mortgage Calculator
Based on information from California Regional Multiple Listing Service, Inc. as of . This information is for your personal, non-commercial use and may not be used for any purpose other than to identify prospective properties you may be interested in purchasing. Display of MLS data is usually deemed reliable but is NOT guaranteed accurate by the MLS. Buyers are responsible for verifying the accuracy of all information and should investigate the data themselves or retain appropriate professionals. Information from sources other than the Listing Agent may have been included in the MLS data. Unless otherwise specified in writing, Broker/Agent has not and will not verify any information obtained from other sources. The Broker/Agent providing the information contained herein may or may not have been the Listing and/or Selling Agent.
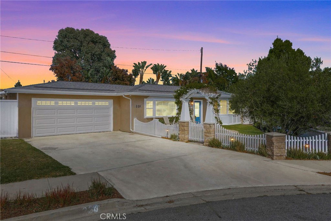
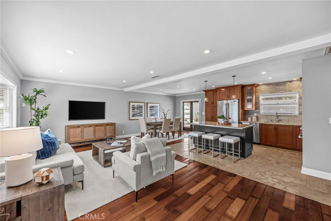
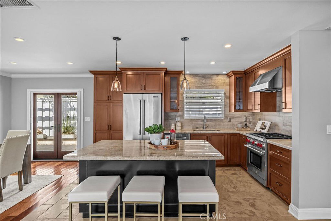
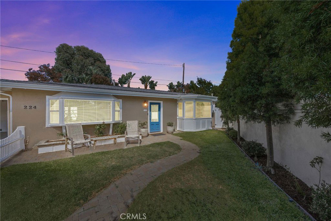
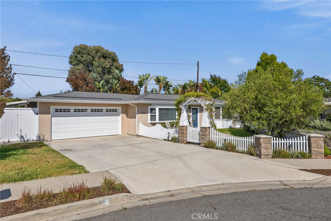
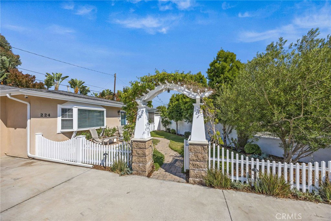
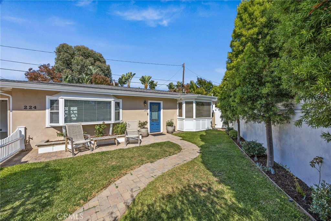
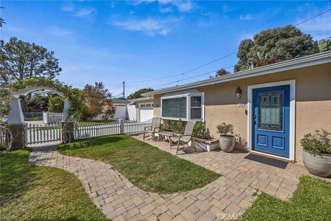
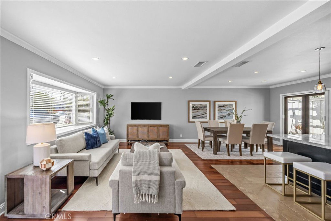
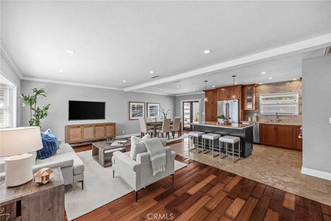
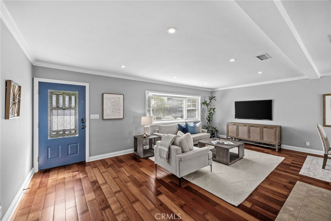
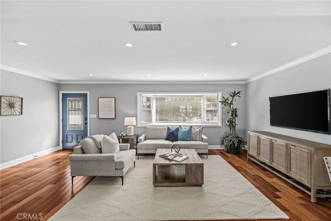
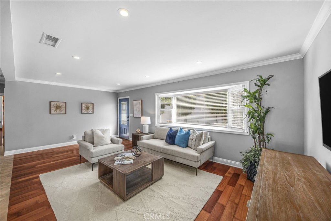
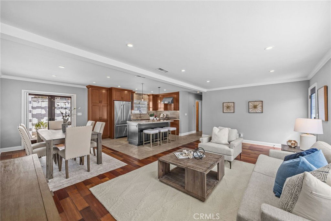
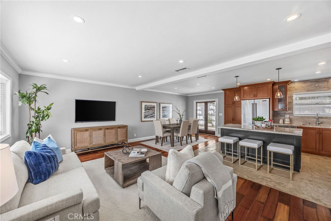
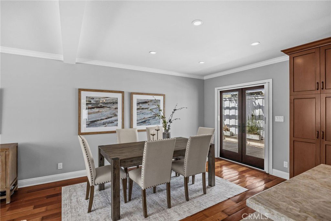
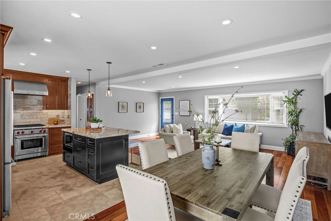
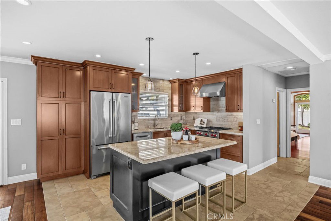
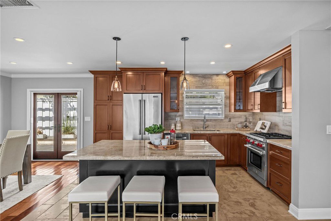
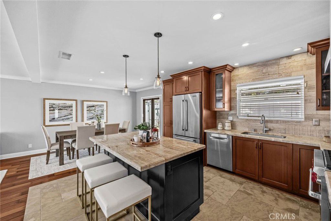
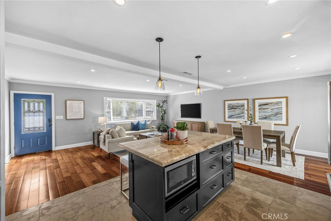
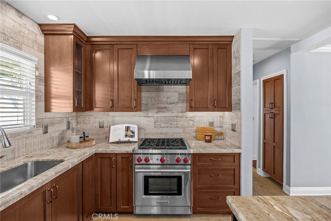
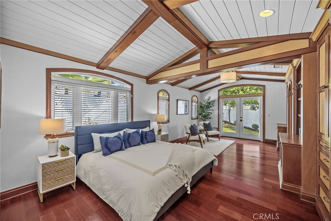
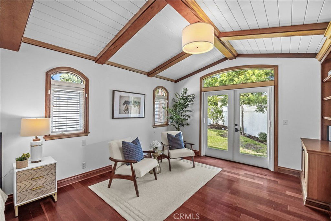
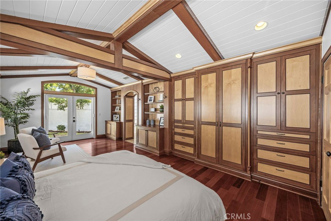
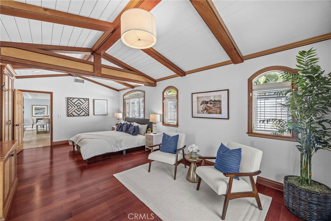
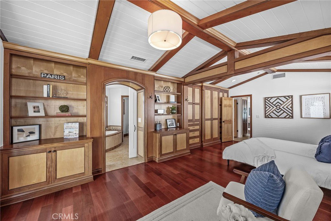
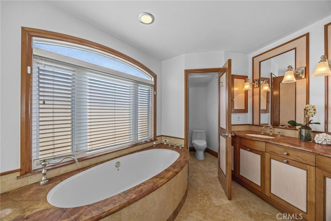
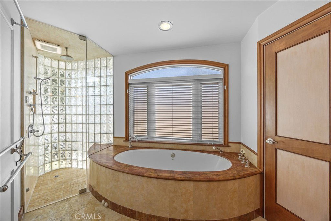
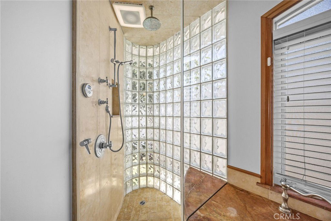
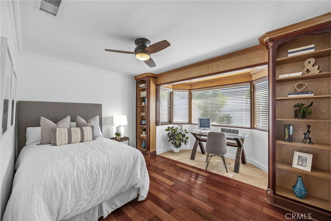
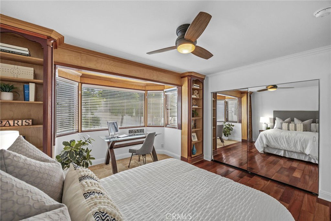
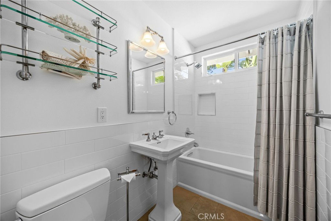
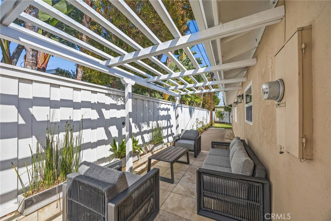
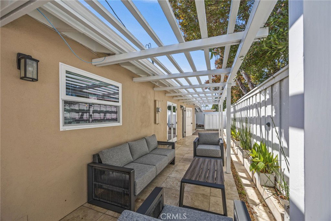
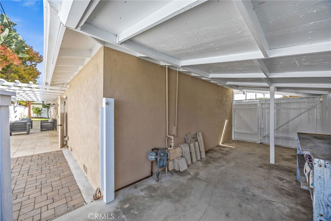
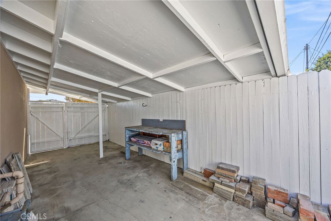
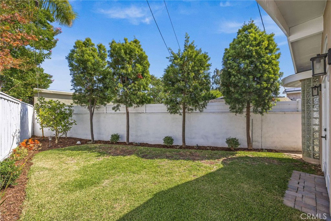
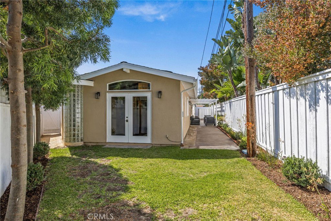
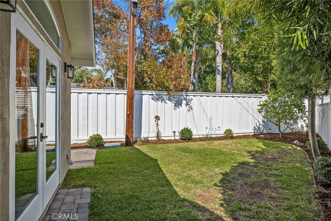
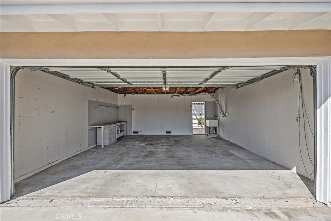
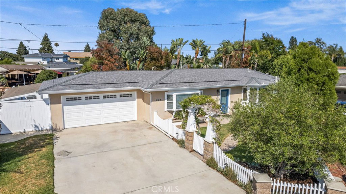
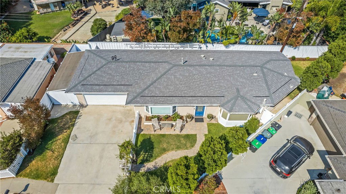
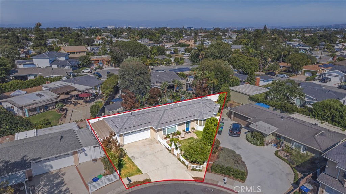
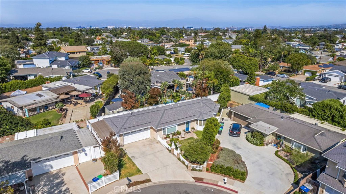
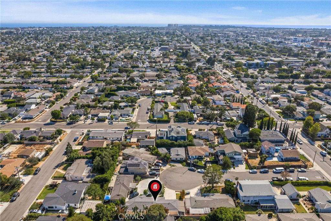
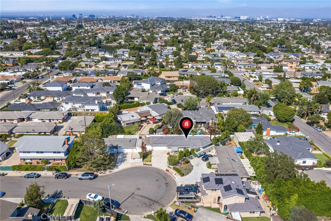
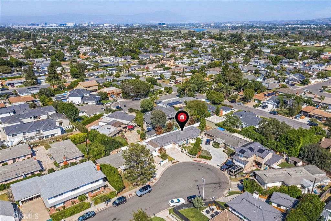
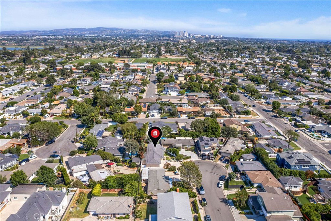
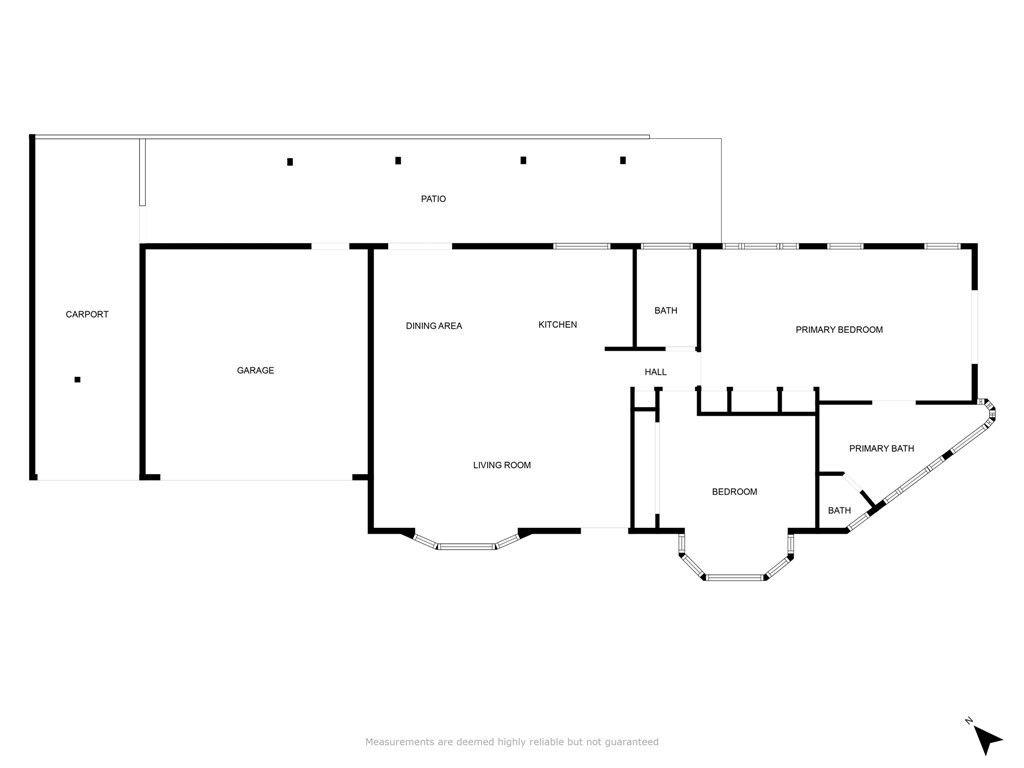
/t.realgeeks.media/resize/140x/https://u.realgeeks.media/landmarkoc/landmarklogo.png)