6604 Marquette Drive, Buena Park, CA 90620
- $1,499,000
- 5
- BD
- 3
- BA
- 2,800
- SqFt
- List Price
- $1,499,000
- Status
- ACTIVE
- MLS#
- OC25181332
- Year Built
- 1998
- Bedrooms
- 5
- Bathrooms
- 3
- Living Sq. Ft
- 2,800
- Lot Size
- 4,391
- Acres
- 0.10
- Lot Location
- 0-1 Unit/Acre, Sprinklers In Rear, Sprinklers In Front
- Days on Market
- 2
- Property Type
- Single Family Residential
- Style
- Spanish
- Property Sub Type
- Single Family Residence
- Stories
- Two Levels
- Neighborhood
- Na
Property Description
Welcome to this stunning, fully upgraded residence in the highly sought-after gated community of College Park, Featuring 5 spacious bedrooms and 2.5 beautifully updated bathrooms, this exceptional home offers a perfect blend of elegance, comfort, and functionality. From the moment you step inside, you’ll be captivated by the dramatic double-height ceiling in the living room, allowing abundant natural light to pour in and create an open, airy atmosphere. The thoughtfully designed floor plan offers both formal and casual living spaces, ideal for hosting gatherings or enjoying everyday life. The chef’s kitchen has been tastefully remodeled with premium finishes, sleek cabinetry, walk-in pantry and ample counter space, making it a true centerpiece for culinary creativity. Upstairs, the expansive primary suite serves as a private retreat with a spa-inspired ensuite bathroom and spacious walk-in closet. Four additional bedrooms provide flexibility for a growing family, guests, or the perfect home office setup. Step outside into your private backyard, a serene space perfect for outdoor dining, gardening, or simply unwinding in the fresh air. The rare 3-car garage offers plenty of room for vehicles, storage, or a hobby area. As part of the secure, well-maintained College Park community, residents enjoy the peace of mind that comes with gated access, along with proximity to schools, lush parks, shopping, dining, and easy freeway access for commuting. Don’t miss this opportunity to own a move-in-ready home that truly has it all luxury upgrades.
Additional Information
- HOA
- 135
- Frequency
- Monthly
- Association Amenities
- Maintenance Grounds, Maintenance Front Yard, Outdoor Cooking Area, Other, Pool, Spa/Hot Tub
- Appliances
- 6 Burner Stove, Built-In Range, Disposal, Gas Oven, Microwave, Refrigerator, Water Heater
- Pool Description
- Association
- Fireplace Description
- Family Room
- Heat
- Central, Forced Air
- Cooling
- Yes
- Cooling Description
- Central Air
- View
- Trees/Woods
- Exterior Construction
- Drywall, Stucco
- Patio
- Concrete
- Roof
- Concrete, Tile
- Garage Spaces Total
- 3
- Sewer
- Public Sewer
- Water
- Public
- School District
- Anaheim Union High
- Interior Features
- Breakfast Area, Separate/Formal Dining Room, Granite Counters, High Ceilings, Pantry, Recessed Lighting, Two Story Ceilings, Bar, All Bedrooms Up, Entrance Foyer, Walk-In Closet(s)
- Attached Structure
- Detached
- Number Of Units Total
- 1
Listing courtesy of Listing Agent: Andy Sohn (andy@andywsohn.com) from Listing Office: Christie's International.
Mortgage Calculator
Based on information from California Regional Multiple Listing Service, Inc. as of . This information is for your personal, non-commercial use and may not be used for any purpose other than to identify prospective properties you may be interested in purchasing. Display of MLS data is usually deemed reliable but is NOT guaranteed accurate by the MLS. Buyers are responsible for verifying the accuracy of all information and should investigate the data themselves or retain appropriate professionals. Information from sources other than the Listing Agent may have been included in the MLS data. Unless otherwise specified in writing, Broker/Agent has not and will not verify any information obtained from other sources. The Broker/Agent providing the information contained herein may or may not have been the Listing and/or Selling Agent.
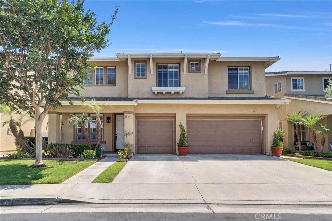
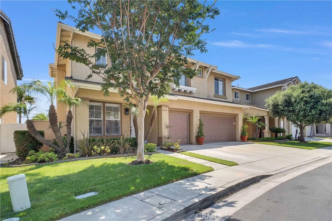
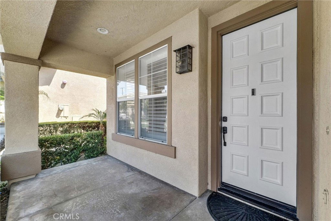
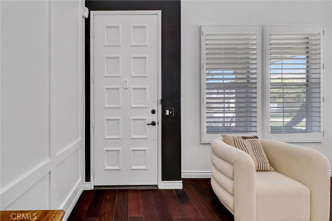
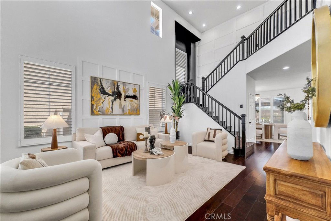
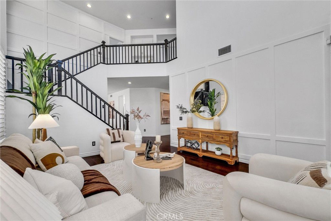
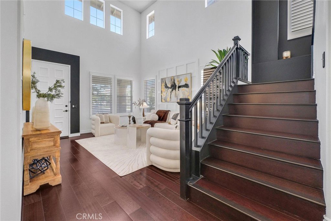
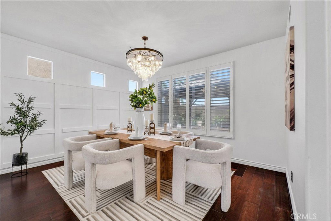
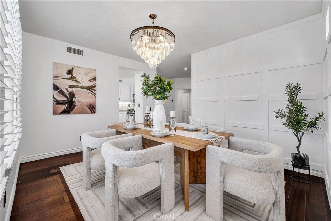
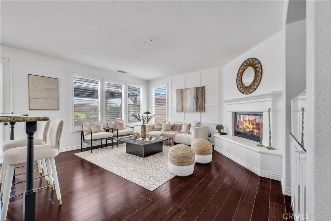
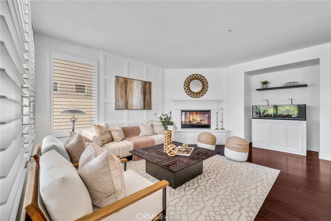
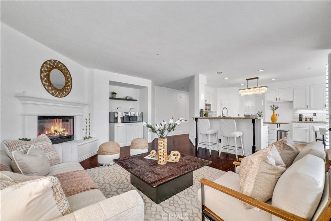
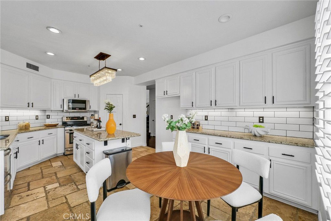
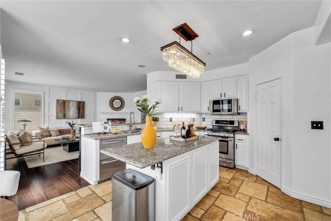
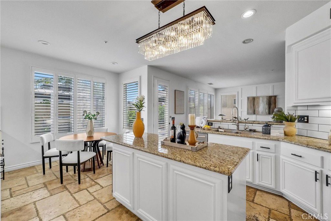
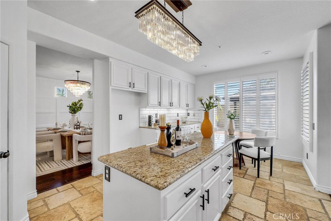
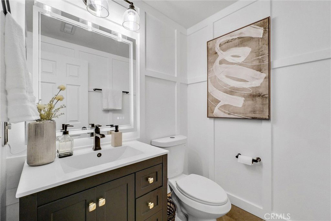
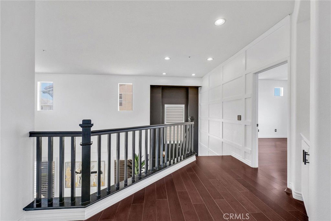
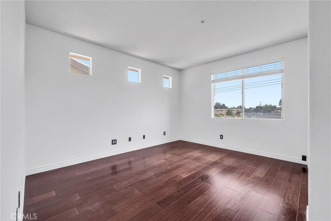
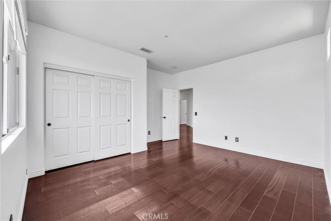
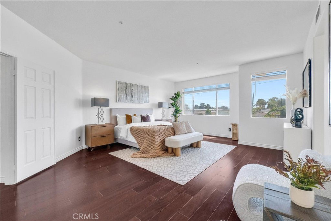
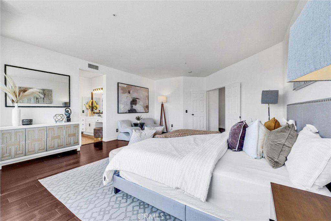
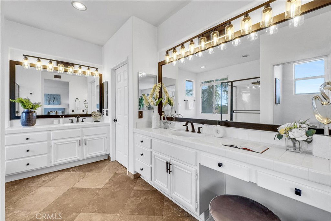
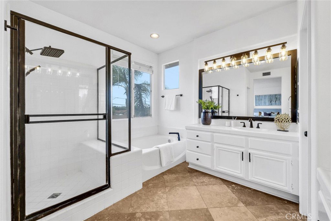
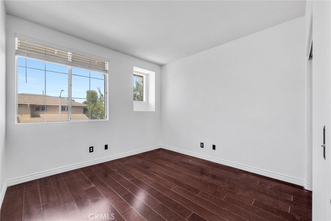
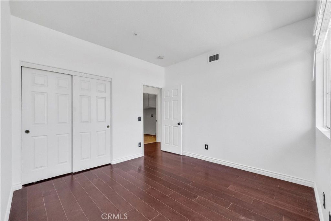
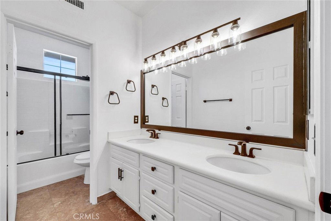
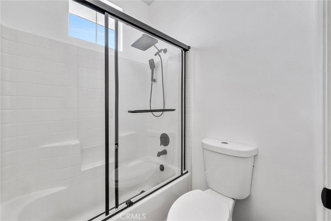
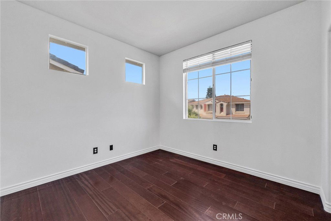
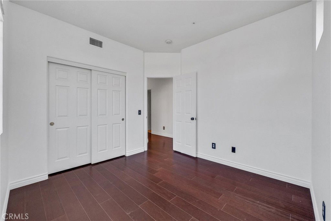
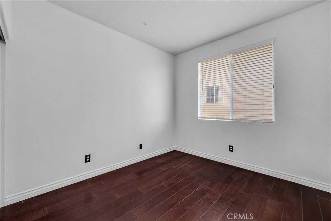
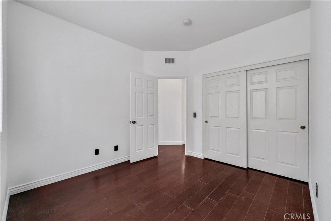
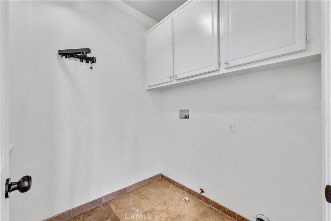
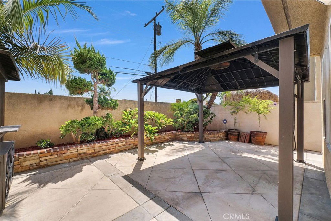
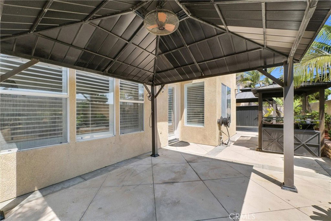
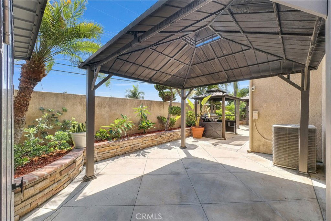
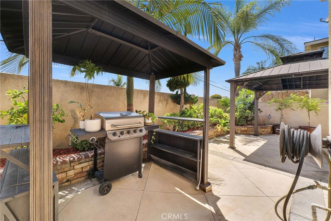
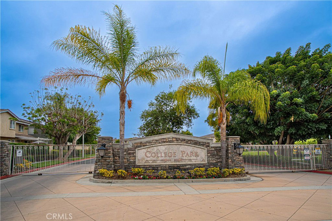
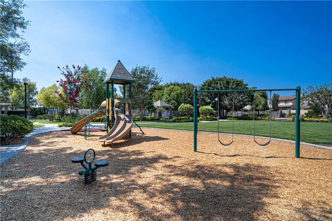
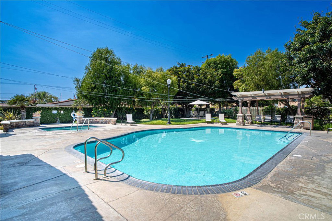
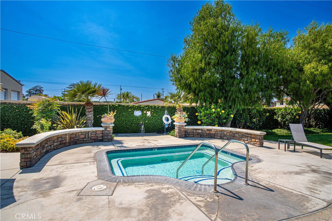
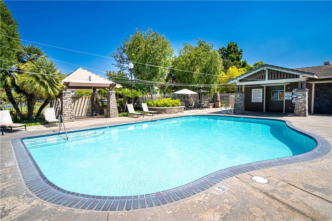
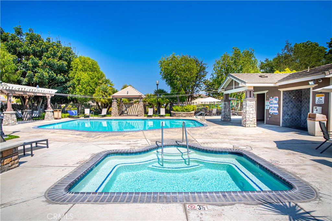
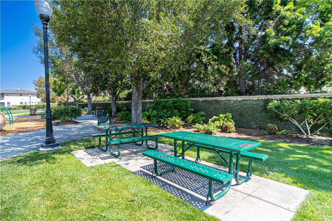
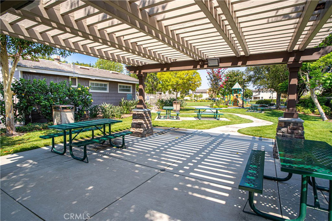
/t.realgeeks.media/resize/140x/https://u.realgeeks.media/landmarkoc/landmarklogo.png)