11611 Margie Lane, Garden Grove, CA 92840
- $929,000
- 3
- BD
- 2
- BA
- 1,382
- SqFt
- List Price
- $929,000
- Status
- ACTIVE
- MLS#
- OC25181178
- Year Built
- 1958
- Bedrooms
- 3
- Bathrooms
- 2
- Living Sq. Ft
- 1,382
- Lot Size
- 7,242
- Acres
- 0.17
- Lot Location
- 6-10 Units/Acre
- Days on Market
- 2
- Property Type
- Single Family Residential
- Style
- Cottage
- Property Sub Type
- Single Family Residence
- Stories
- One Level
- Neighborhood
- Other
Property Description
Welcome to this beautifully maintained single-story ranch-style home, offering comfort, functionality, and a fantastic location. Inside, you’ll find an inviting living room filled with natural light, featuring a cozy gas-burning fireplace and direct access to the expansive backyard—perfect for entertaining or relaxing. The mid-century modern kitchen blends character with functionality, and next to it is a spacious dining nook, ideal for casual meals or hosting guests. Newer windows throughout the home add energy efficiency and brightness. The thoughtful floor plan includes a private primary suite with a walk-in shower on one side of the home, and two additional bedrooms on the other, providing privacy for family or guests. Ample closet space is found throughout, along with a dedicated laundry room for convenience. Step outside to a shaded patio overlooking a lush, spacious lawn adorned with fruit trees and vibrant plumerias—ideal for gardening, outdoor dining, or simply enjoying the fresh air. Additional highlights include a newer roof, and a two-car garage with driveway. Located near major freeways and just minutes from Disneyland, Angel Stadium, the Anaheim Convention Center, and an array of local attractions, this home offers the perfect balance of comfort and connectivity to everything Orange County has to offer!
Additional Information
- Appliances
- Electric Range
- Pool Description
- None
- Fireplace Description
- Family Room
- Heat
- Central
- Cooling Description
- None
- View
- None
- Patio
- Covered, Patio
- Roof
- Asphalt
- Garage Spaces Total
- 2
- Sewer
- Public Sewer
- Water
- Public
- School District
- Garden Grove Unified
- Elementary School
- Parkview
- Middle School
- Lake
- High School
- Garden Grove
- Interior Features
- Separate/Formal Dining Room, All Bedrooms Down
- Attached Structure
- Detached
- Number Of Units Total
- 100
Listing courtesy of Listing Agent: Darla Gorton (darla@bullockrussell.com) from Listing Office: Bullock Russell RE Services.
Mortgage Calculator
Based on information from California Regional Multiple Listing Service, Inc. as of . This information is for your personal, non-commercial use and may not be used for any purpose other than to identify prospective properties you may be interested in purchasing. Display of MLS data is usually deemed reliable but is NOT guaranteed accurate by the MLS. Buyers are responsible for verifying the accuracy of all information and should investigate the data themselves or retain appropriate professionals. Information from sources other than the Listing Agent may have been included in the MLS data. Unless otherwise specified in writing, Broker/Agent has not and will not verify any information obtained from other sources. The Broker/Agent providing the information contained herein may or may not have been the Listing and/or Selling Agent.
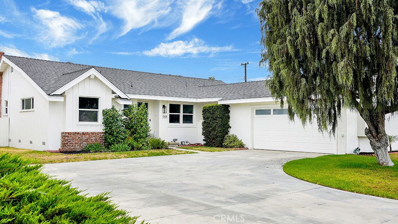
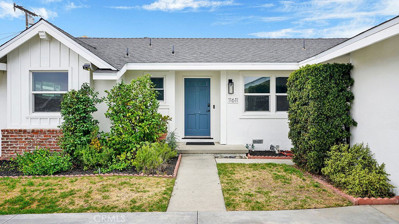
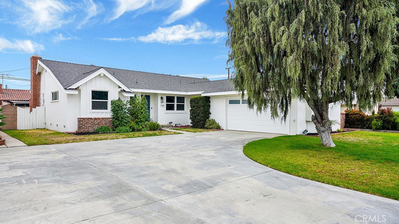
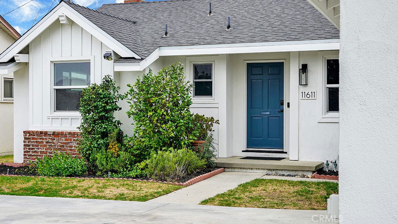
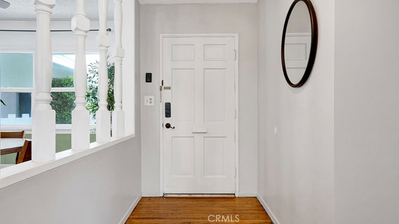
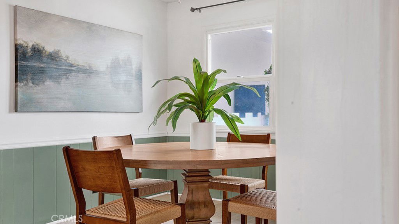
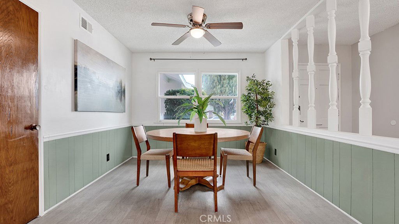
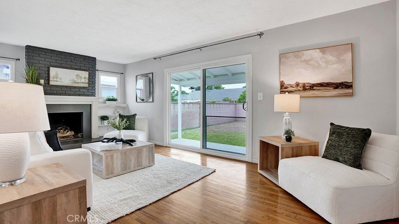
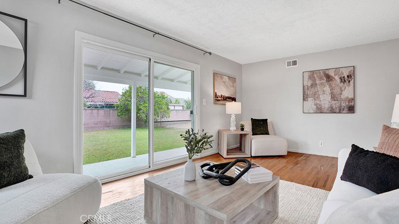
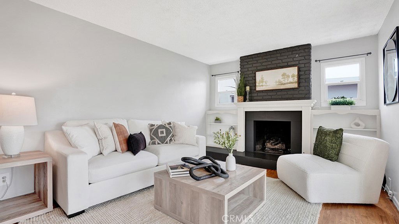
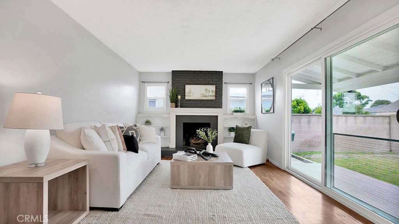
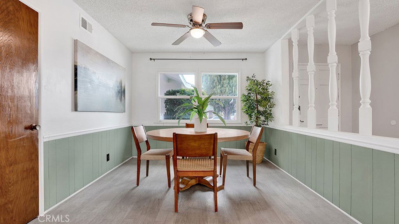
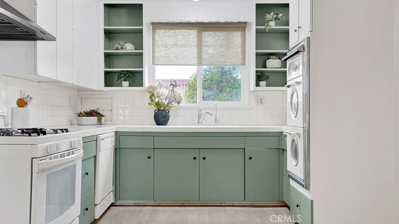
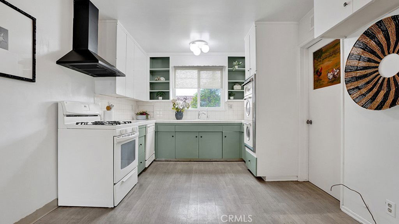
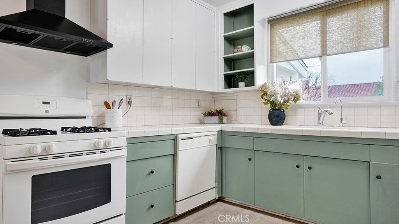
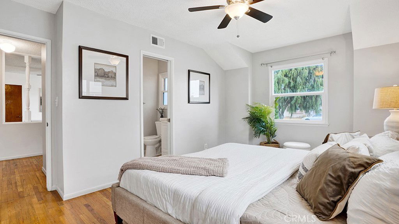
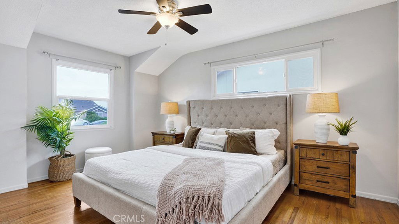
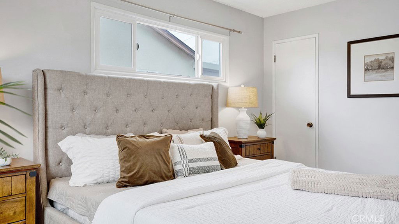
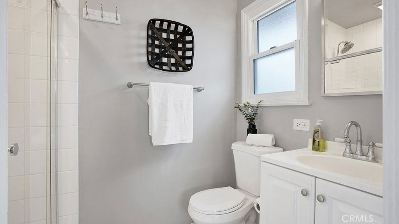
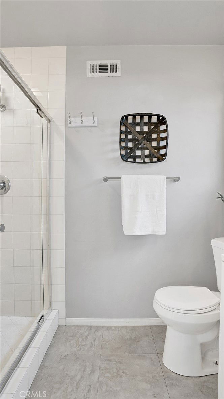
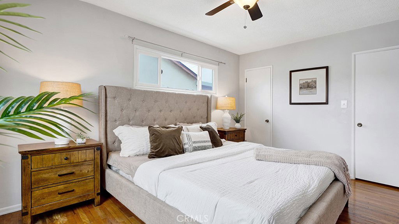
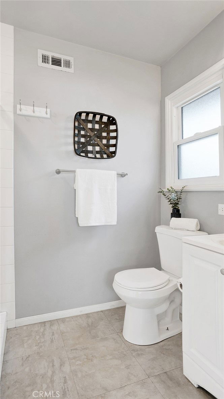
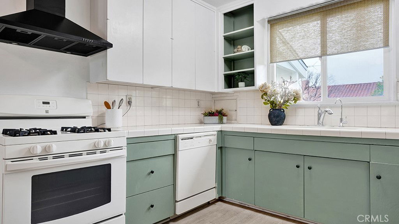
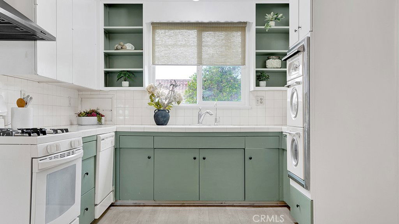
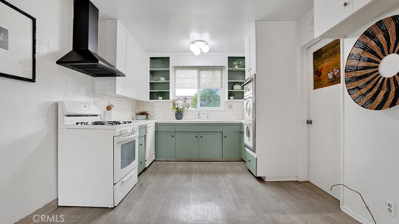
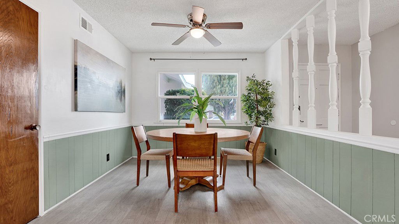
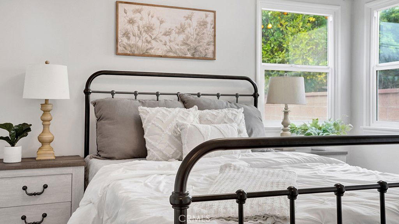
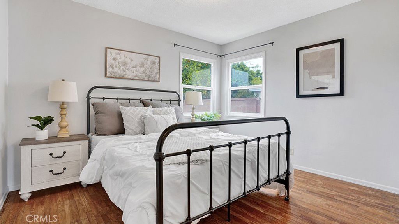
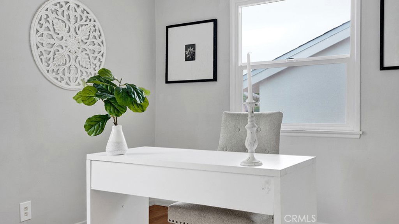
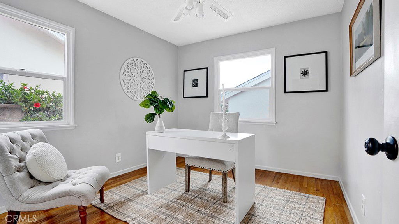
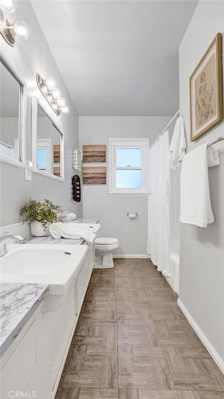
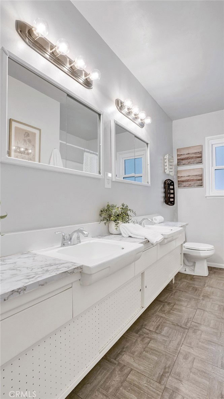
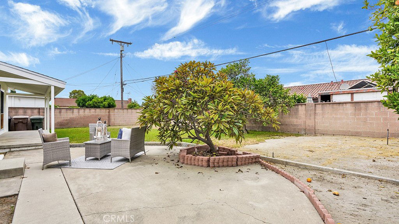
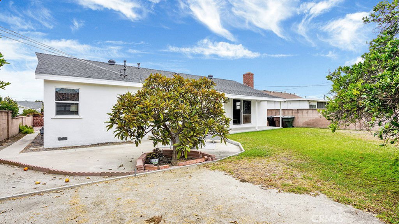
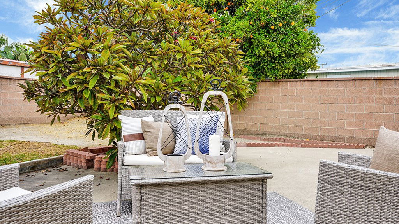
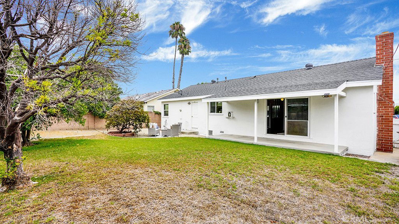
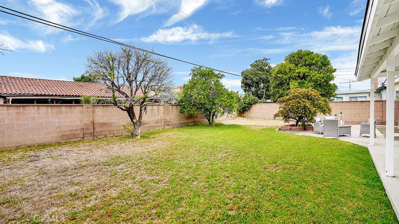
/t.realgeeks.media/resize/140x/https://u.realgeeks.media/landmarkoc/landmarklogo.png)