33966 Cape Cove, Dana Point, CA 92629
- $2,095,000
- 2
- BD
- 2
- BA
- 1,350
- SqFt
- List Price
- $2,095,000
- Status
- ACTIVE
- MLS#
- OC25177916
- Year Built
- 1980
- Bedrooms
- 2
- Bathrooms
- 2
- Living Sq. Ft
- 1,350
- Lot Size
- 4,256
- Acres
- 0.10
- Lot Location
- Back Yard, Close to Clubhouse, Cul-De-Sac, Front Yard, Lawn, Landscaped, Near Park, Street Level, Yard
- Days on Market
- 2
- Property Type
- Single Family Residential
- Style
- Cape Cod
- Property Sub Type
- Single Family Residence
- Stories
- One Level
- Neighborhood
- Cape Cove (Cpc)
Property Description
Welcome to your dream coastal retreat! Nestled at the end of a serene cul-de-sac, this charming single level beach-close property offers the perfect blend of luxury and convenience. Located just a short stroll from the sun-kissed shores, picturesque trails, and the vibrant heart of Dana Point, you'll have access to hip eateries and boutique shops right at your doorstep. This fully renovated home boasts an open concept floor plan, designed to maximize natural light and space. Step inside to find soaring ceilings and a chef's kitchen featuring brand new custom features and finishes, perfect for culinary enthusiasts. The remodeled and reconfigured interior with an open great room flooded with natural light create a welcoming ambiance. Gorgeous new floors, custom finished ceilings, and a cozy fireplace add to the charm and warmth of this delightful home. Situated within a private gated community, residents enjoy easy access to beach trails, coastal access, a tennis court, and a sport court. This coastal gem is a rare find and won't last long on the market. Call today to schedule your private showing! Don't miss your chance to own a slice of paradise in this hard-to-find coastal community!
Additional Information
- HOA
- 600
- Frequency
- Monthly
- Association Amenities
- Sport Court, Tennis Court(s)
- Appliances
- Built-In Range, Dishwasher, Disposal, Microwave, Refrigerator, Water Heater
- Pool Description
- None
- Fireplace Description
- Family Room
- Heat
- Central
- Cooling
- Yes
- Cooling Description
- Central Air
- View
- Park/Greenbelt
- Patio
- Rear Porch, Brick, Front Porch, Open, Patio
- Garage Spaces Total
- 2
- Sewer
- Public Sewer
- Water
- Public
- School District
- Capistrano Unified
- Interior Features
- Beamed Ceilings, Breakfast Bar, Built-in Features, Separate/Formal Dining Room, High Ceilings, Open Floorplan, Quartz Counters, Recessed Lighting, Storage, All Bedrooms Down, Bedroom on Main Level, Main Level Primary, Primary Suite
- Attached Structure
- Attached
- Number Of Units Total
- 1
Listing courtesy of Listing Agent: Johanna Andren (johanna@johannavoytish.com) from Listing Office: Compass.
Mortgage Calculator
Based on information from California Regional Multiple Listing Service, Inc. as of . This information is for your personal, non-commercial use and may not be used for any purpose other than to identify prospective properties you may be interested in purchasing. Display of MLS data is usually deemed reliable but is NOT guaranteed accurate by the MLS. Buyers are responsible for verifying the accuracy of all information and should investigate the data themselves or retain appropriate professionals. Information from sources other than the Listing Agent may have been included in the MLS data. Unless otherwise specified in writing, Broker/Agent has not and will not verify any information obtained from other sources. The Broker/Agent providing the information contained herein may or may not have been the Listing and/or Selling Agent.
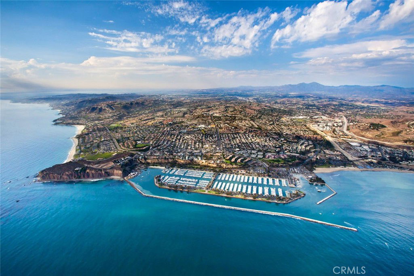
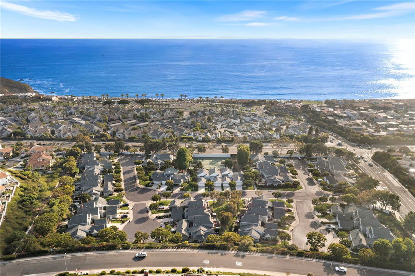
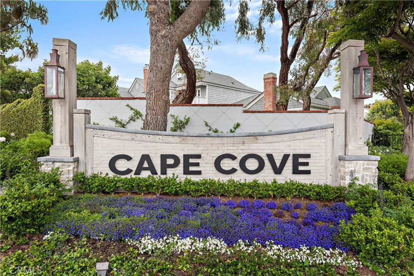
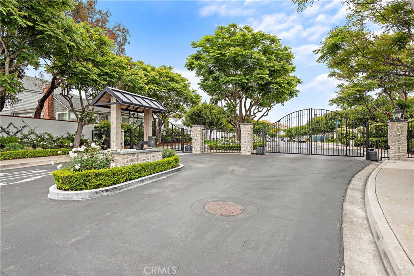
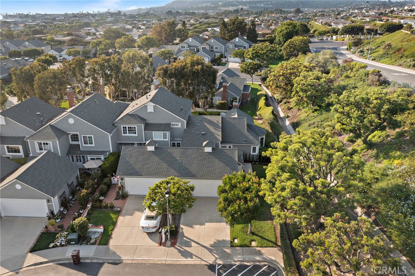
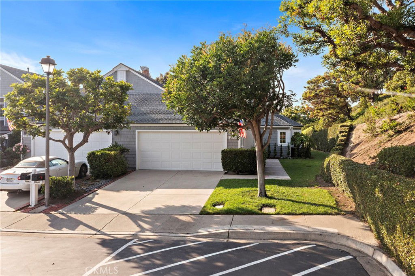
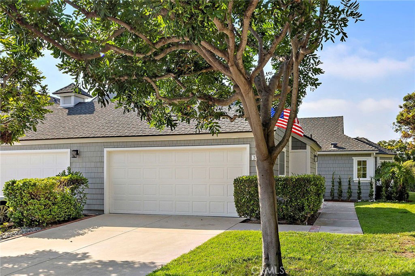
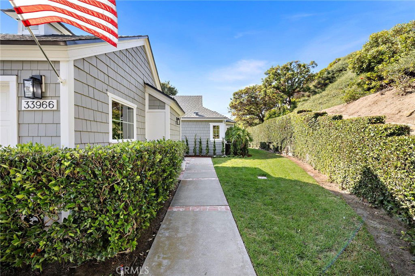
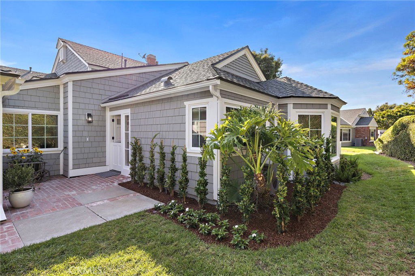
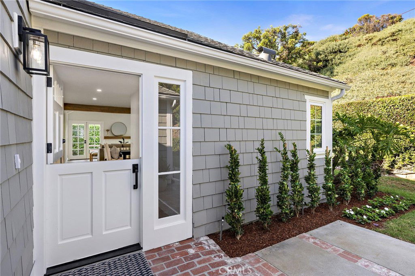
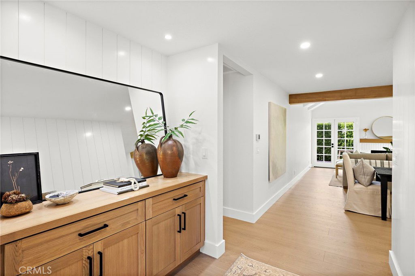
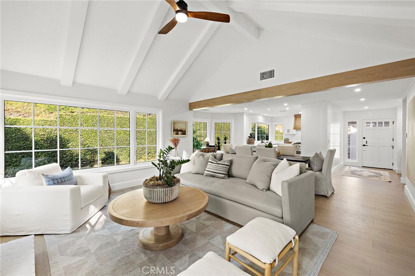
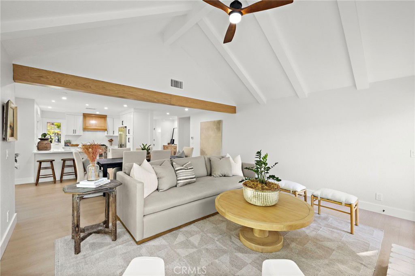
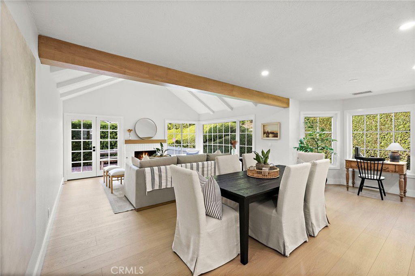
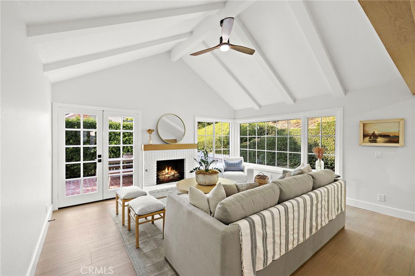
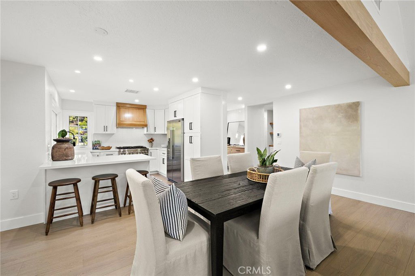
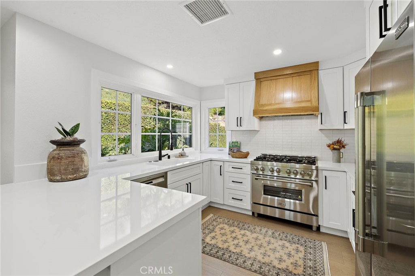
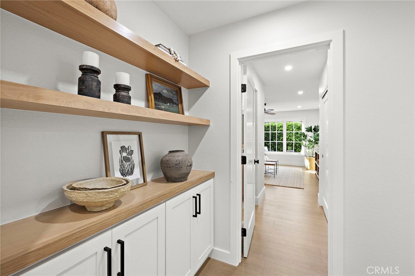
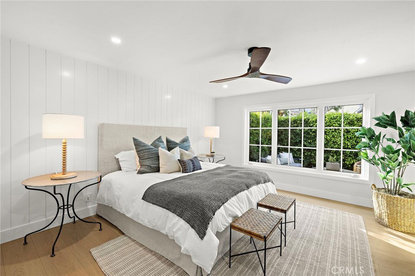
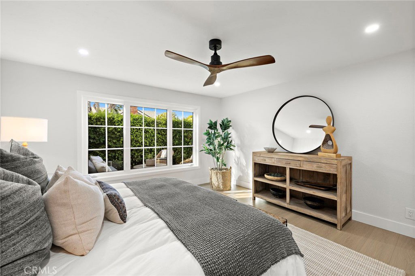
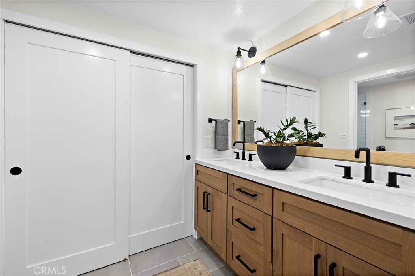
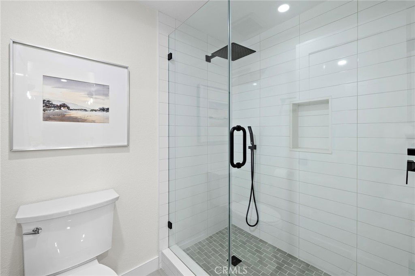
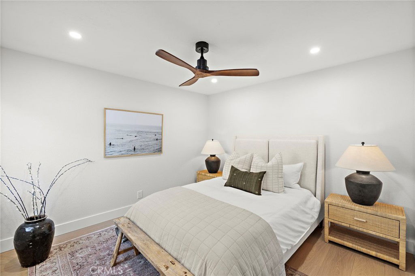
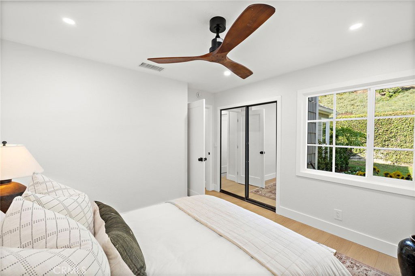
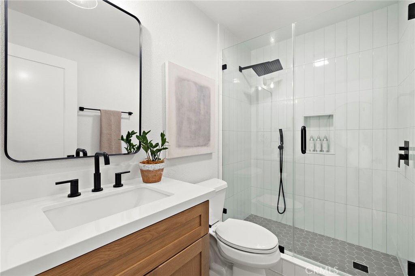
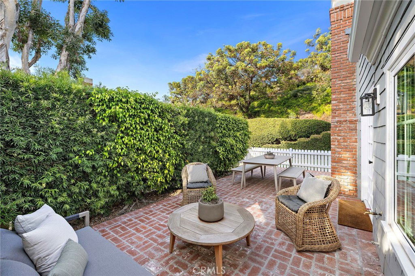
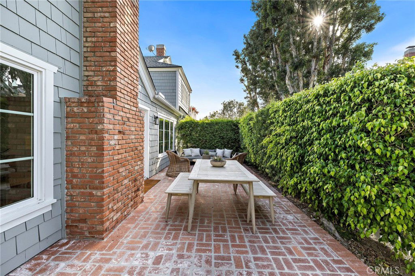
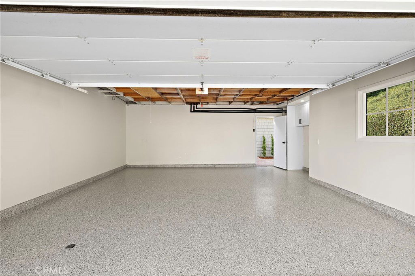
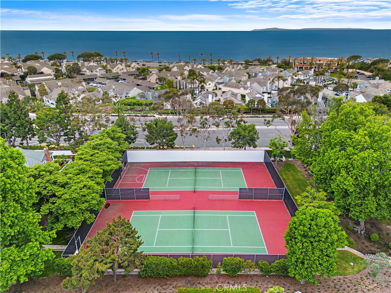
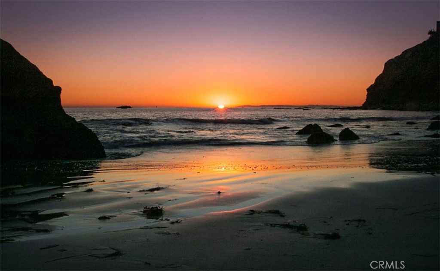

/t.realgeeks.media/resize/140x/https://u.realgeeks.media/landmarkoc/landmarklogo.png)