25112 Vespucci Road, Laguna Hills, CA 92653
- $1,695,000
- 4
- BD
- 3
- BA
- 2,550
- SqFt
- List Price
- $1,695,000
- Status
- ACTIVE
- MLS#
- OC25177186
- Year Built
- 1968
- Bedrooms
- 4
- Bathrooms
- 3
- Living Sq. Ft
- 2,550
- Lot Size
- 8,066
- Acres
- 0.19
- Lot Location
- 0-1 Unit/Acre
- Days on Market
- 3
- Property Type
- Single Family Residential
- Style
- Traditional
- Property Sub Type
- Single Family Residence
- Stories
- Two Levels
- Neighborhood
- Capistrano Highlands (Ch)
Property Description
Welcome to 25112 Vespucci — an impeccably renovated 4-bedroom, 3-bath home offering 2,550 square feet of thoughtfully redesigned living space. Every detail has been curated to include the modern conveniences you want, plus a few you may never have imagined. The main floor features a desirable full bedroom and bath, perfect for guests or multi-generational living. Custom storage solutions are abundant, including nooks, built-in hooks, and a SoCal-inspired mud-room area to keep everyday life organized. The heart of the home is the impressive kitchen, where warm white oak cabinetry pairs beautifully with a bold black island, creating a striking contrast. The island offers plenty of seating, a microwave drawer, and a wine fridge. A commercial-style designer range anchors the space, complemented by abundant counter space for cooking and entertaining. A built-in bench with storage forms a charming eat-in nook, adding warmth and function to the room. Open to the kitchen, the living room centers around a beautiful stone fireplace, creating a warm and inviting gathering space. Just beyond, the dining room is perfectly positioned for both casual meals and special occasions. The living and dining areas flow easily to the covered patio and the flat, usable, fully fenced backyard. With room for a pool, a storage shed, and mature fruit trees, it’s a versatile outdoor space ready for relaxation or play. Upstairs, the primary suite is a true retreat with large windows, a spacious walk-in closet, and a striking spa-inspired bathroom. The “wet-room” design blends a freestanding soaking tub and oversized shower into one seamless space, complete with a generous built-in bench. Cream-toned zellige tiles bring warmth and texture, complemented by oversized tiles with elegant stone veining that extend from the floor up two walls for a striking, cohesive look. Two additional bedrooms, another full bath, and a well-appointed laundry room round out the upstairs. A bonus lounge space — carved from a reclaimed attic area — offers flexibility for a reading corner, play space, or pet nook. Every inch of 25112 Vespucci has been reimagined to welcome you, your family, and your pets into a space where comfort meets thoughtful design. Don’t miss your chance to make this one-of-a-kind property your new home.
Additional Information
- Other Buildings
- Storage
- Appliances
- Disposal, Gas Oven, Gas Range, Microwave, Refrigerator, Range Hood
- Pool Description
- None
- Fireplace Description
- Living Room
- Heat
- Central
- Cooling
- Yes
- Cooling Description
- Central Air
- View
- Neighborhood
- Patio
- Covered
- Roof
- Metal
- Garage Spaces Total
- 2
- Sewer
- Public Sewer
- Water
- Public
- School District
- Saddleback Valley Unified
- Elementary School
- Lomarena
- Middle School
- La Paz
- High School
- Laguna Hills
- Interior Features
- Attic, Bedroom on Main Level, Primary Suite, Walk-In Closet(s)
- Attached Structure
- Detached
- Number Of Units Total
- 1
Listing courtesy of Listing Agent: Khan Varnishung (Khan.v@compass.com) from Listing Office: Compass.
Mortgage Calculator
Based on information from California Regional Multiple Listing Service, Inc. as of . This information is for your personal, non-commercial use and may not be used for any purpose other than to identify prospective properties you may be interested in purchasing. Display of MLS data is usually deemed reliable but is NOT guaranteed accurate by the MLS. Buyers are responsible for verifying the accuracy of all information and should investigate the data themselves or retain appropriate professionals. Information from sources other than the Listing Agent may have been included in the MLS data. Unless otherwise specified in writing, Broker/Agent has not and will not verify any information obtained from other sources. The Broker/Agent providing the information contained herein may or may not have been the Listing and/or Selling Agent.
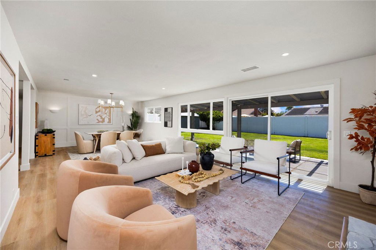
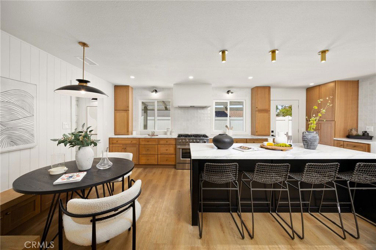
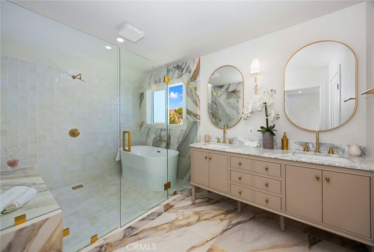
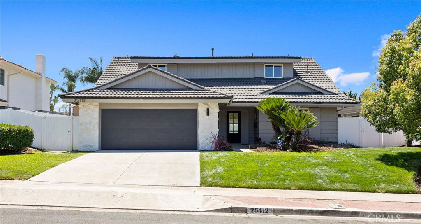
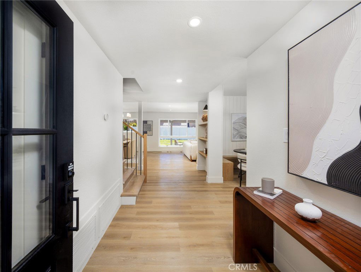
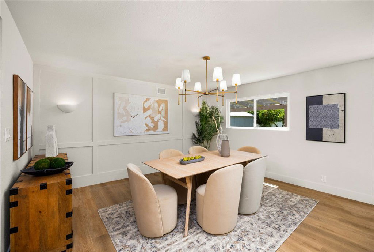
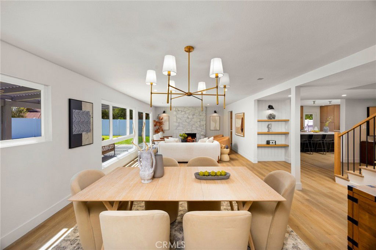
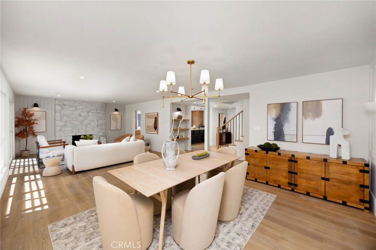
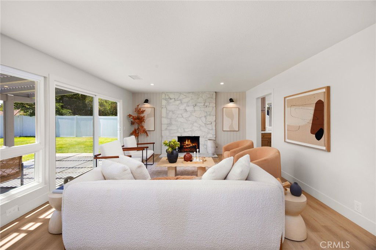
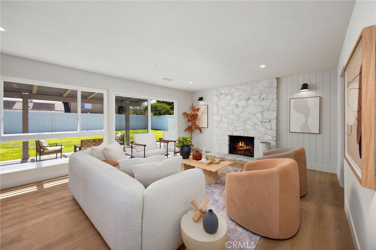
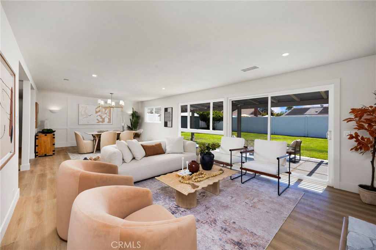
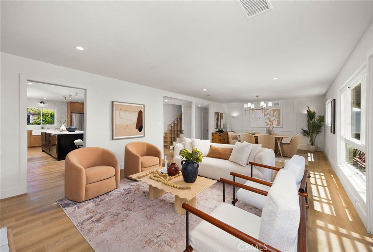
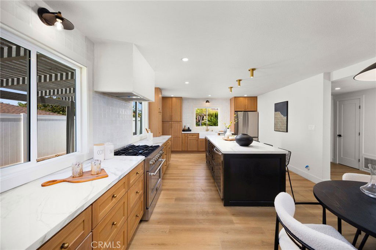
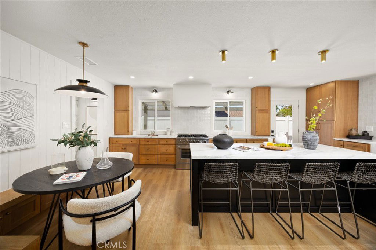
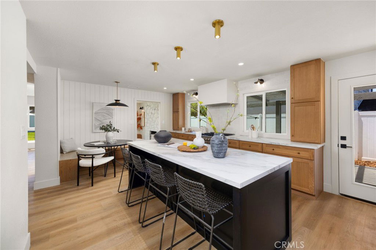
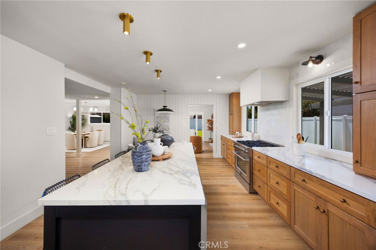
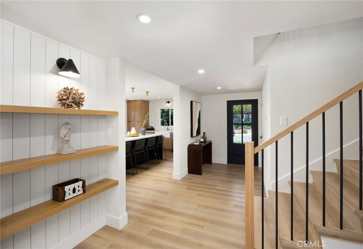
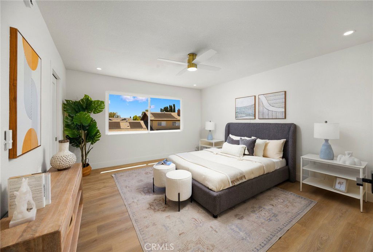
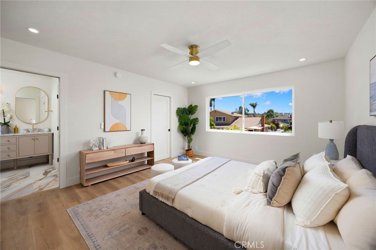
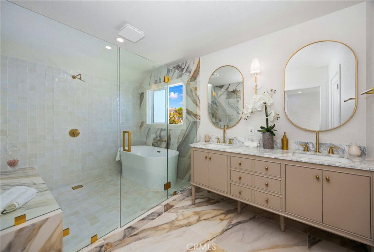
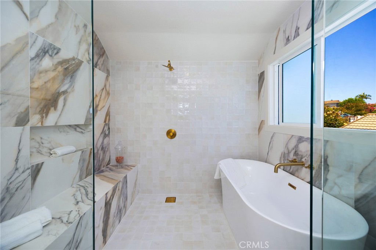
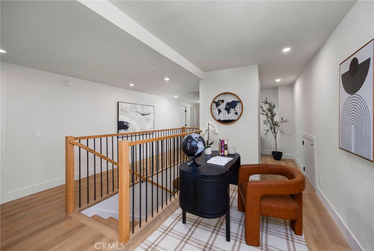
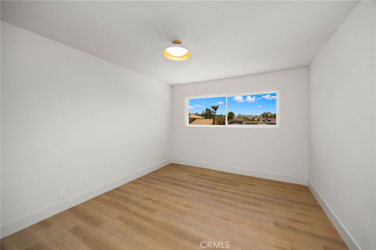
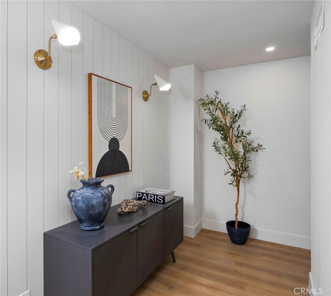
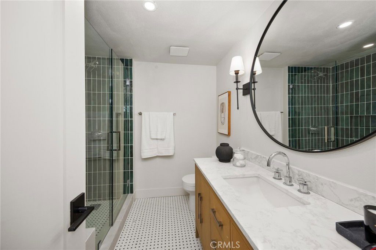
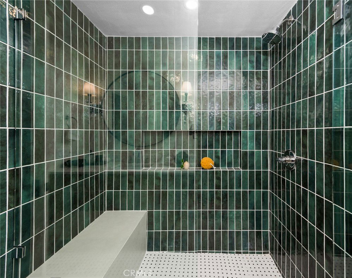
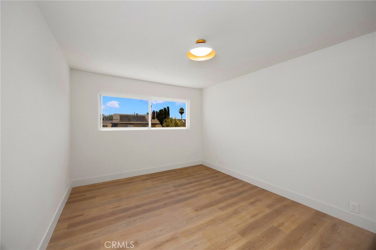
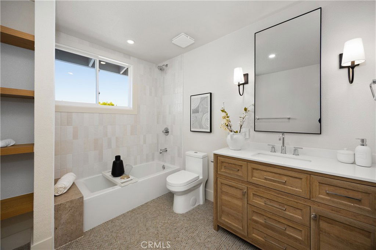
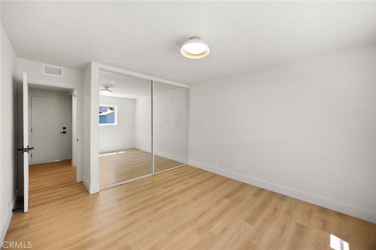
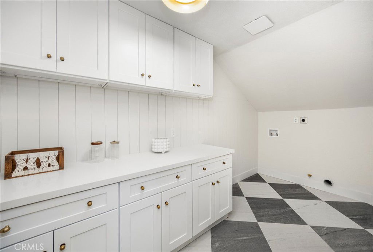
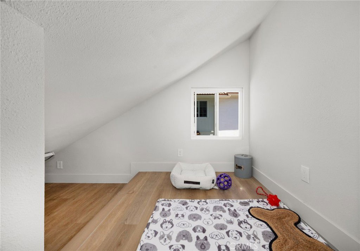
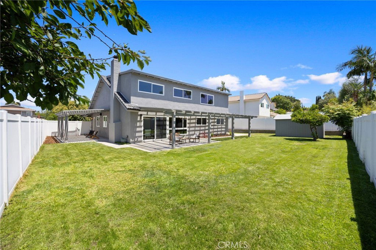
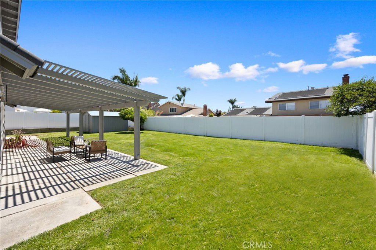
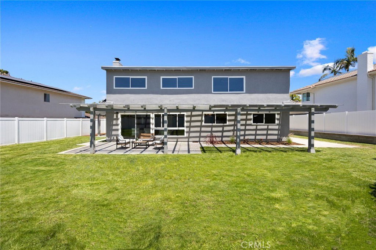
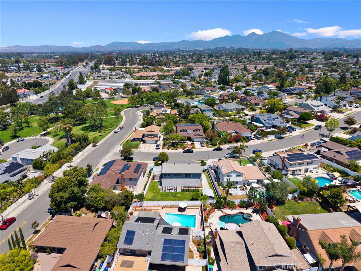
/t.realgeeks.media/resize/140x/https://u.realgeeks.media/landmarkoc/landmarklogo.png)