35 Lexington Way, Coto De Caza, CA 92679
- $1,550,000
- 3
- BD
- 3
- BA
- 2,031
- SqFt
- List Price
- $1,550,000
- Status
- ACTIVE
- MLS#
- OC25176347
- Year Built
- 1990
- Bedrooms
- 3
- Bathrooms
- 3
- Living Sq. Ft
- 2,031
- Lot Size
- 6,649
- Acres
- 0.15
- Lot Location
- Back Yard, Cul-De-Sac, Landscaped, Yard
- Days on Market
- 10
- Property Type
- Single Family Residential
- Property Sub Type
- Single Family Residence
- Stories
- One Level
- Neighborhood
- Stonehedge (Sth)
Property Description
Set on a cul-de-sac lot with picturesque view, this highly desirable single-level home in Coto de Caza offers a beautiful open-concept floor plan with 3 bedrooms, 2.5 bathrooms, and a host of thoughtful upgrades. The bright and spacious layout is both functional and inviting. The formal living room featuring a cozy dual-sided fireplace is the centerpiece of this single-level home. Just around the corner, the family room, gourmet kitchen and dining room, provide a fantastic space for entertaining friends or relaxing with family. The Primary Suite offers ample space for winding down. The en-suite features a two closets including a walk-in, dual sink vanity, an in-ground tub and walk-in glass shower. Two additional bedrooms, a full bathroom with dual sinks, laundry room, half bath and 2-car garage complete this fantastic home. Enjoy stunning sunsets from your private backyard featuring an in-ground spa, putting green, and covered patio. This rare single-story gem combines comfort, style, and privacy in one of Southern California's most sought-out communities. Experience the best of Coto de Caza, where premier living meets award-winning schools, a world-class Golf & Racquet Club, scenic sports parks, and easy access to hiking, biking, and equestrian trails. No Mello roos=low tax rate.
Additional Information
- HOA
- 353
- Frequency
- Monthly
- Association Amenities
- Controlled Access, Sport Court, Dog Park, Maintenance Grounds, Horse Trails, Outdoor Cooking Area, Other Courts, Picnic Area, Playground, Guard, Trail(s)
- Appliances
- Dishwasher, Gas Oven, Microwave, Refrigerator
- Pool Description
- None
- Fireplace Description
- Family Room
- Heat
- Central, Forced Air
- Cooling
- Yes
- Cooling Description
- Central Air
- View
- Neighborhood, Panoramic, Trees/Woods
- Patio
- Patio
- Roof
- Tile
- Garage Spaces Total
- 2
- Sewer
- Public Sewer
- Water
- Public
- School District
- Capistrano Unified
- Elementary School
- Tijeras Creek
- Middle School
- Las Flores
- High School
- Tesoro
- Interior Features
- Ceiling Fan(s), Crown Molding, Separate/Formal Dining Room, Granite Counters, High Ceilings, Open Floorplan, All Bedrooms Down, Bedroom on Main Level, Main Level Primary, Primary Suite, Walk-In Closet(s)
- Attached Structure
- Detached
- Number Of Units Total
- 1
Listing courtesy of Listing Agent: Kenneth Bowen (Ken@TheBowenTeam.com) from Listing Office: Re/Max Real Estate Group.
Mortgage Calculator
Based on information from California Regional Multiple Listing Service, Inc. as of . This information is for your personal, non-commercial use and may not be used for any purpose other than to identify prospective properties you may be interested in purchasing. Display of MLS data is usually deemed reliable but is NOT guaranteed accurate by the MLS. Buyers are responsible for verifying the accuracy of all information and should investigate the data themselves or retain appropriate professionals. Information from sources other than the Listing Agent may have been included in the MLS data. Unless otherwise specified in writing, Broker/Agent has not and will not verify any information obtained from other sources. The Broker/Agent providing the information contained herein may or may not have been the Listing and/or Selling Agent.

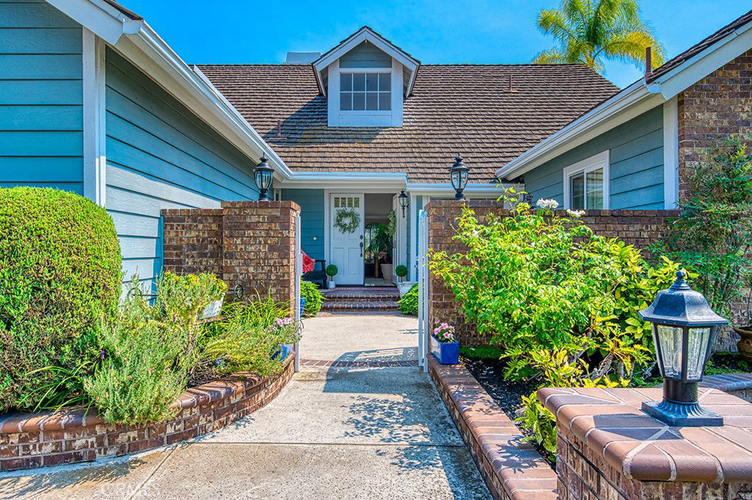
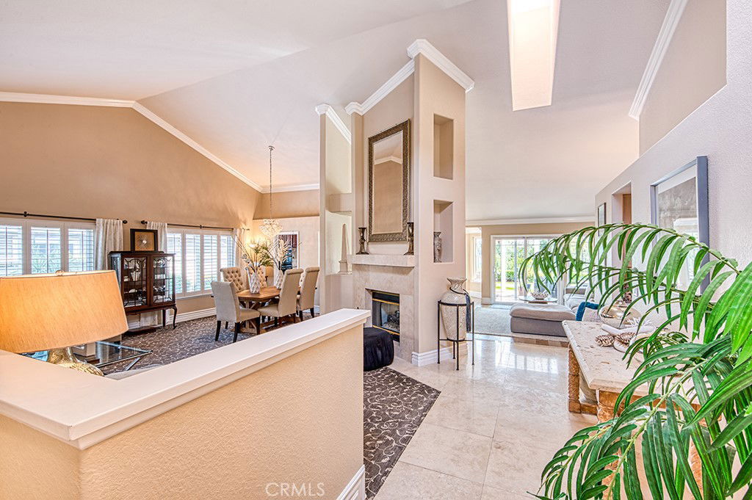


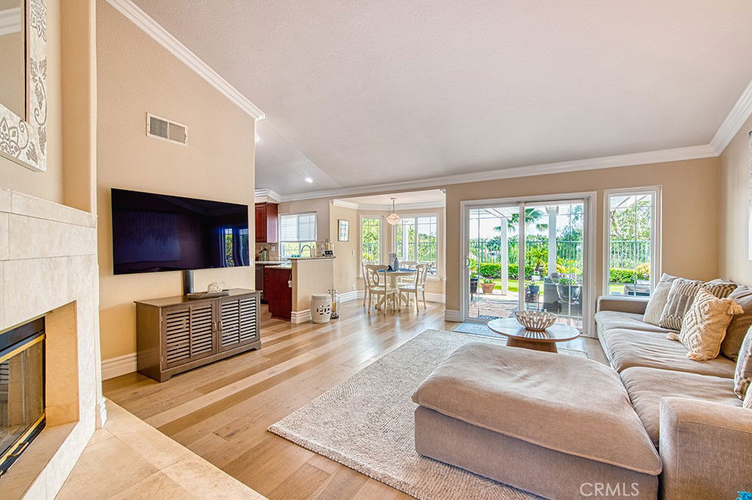
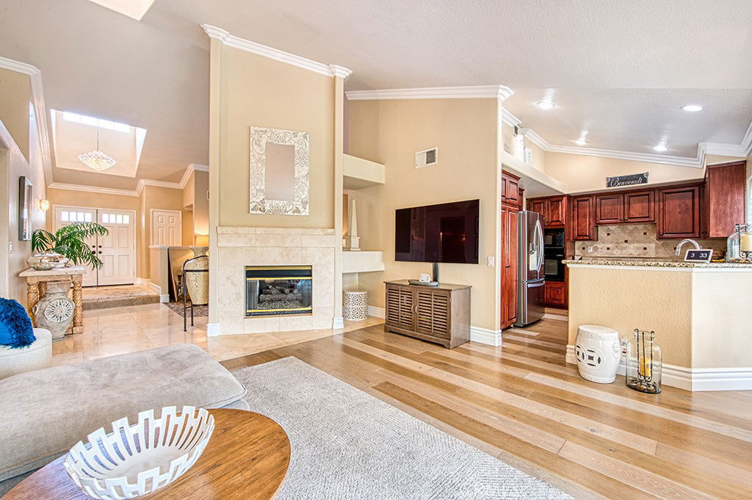
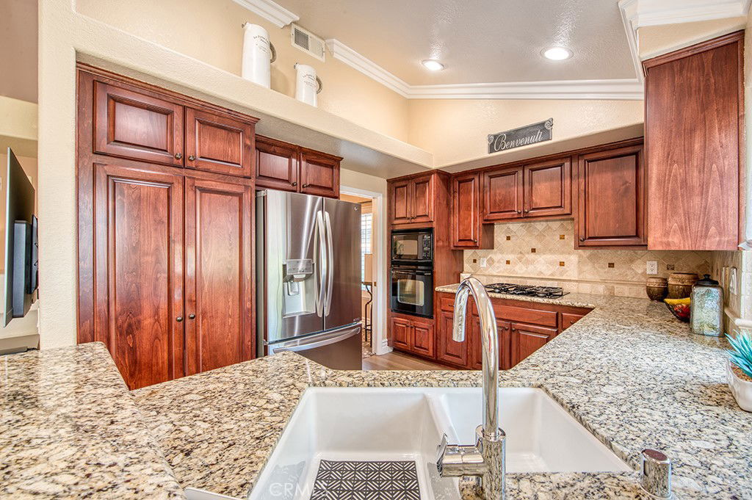
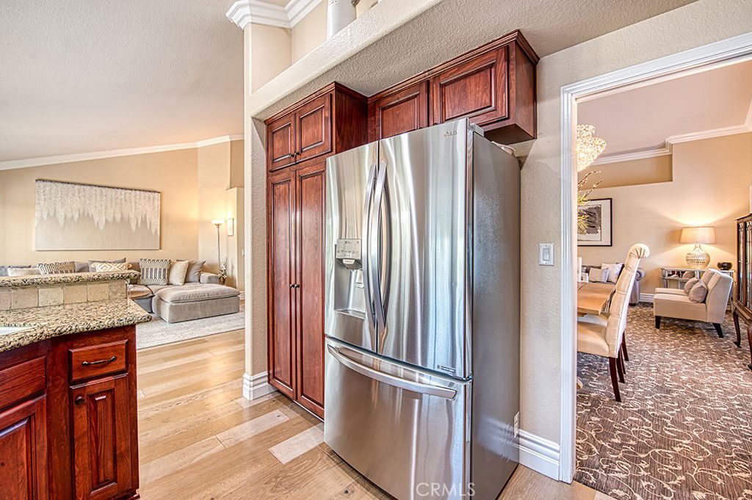

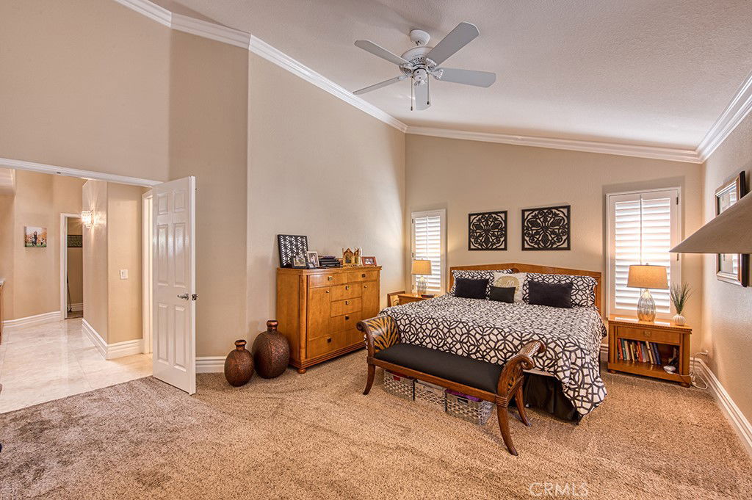
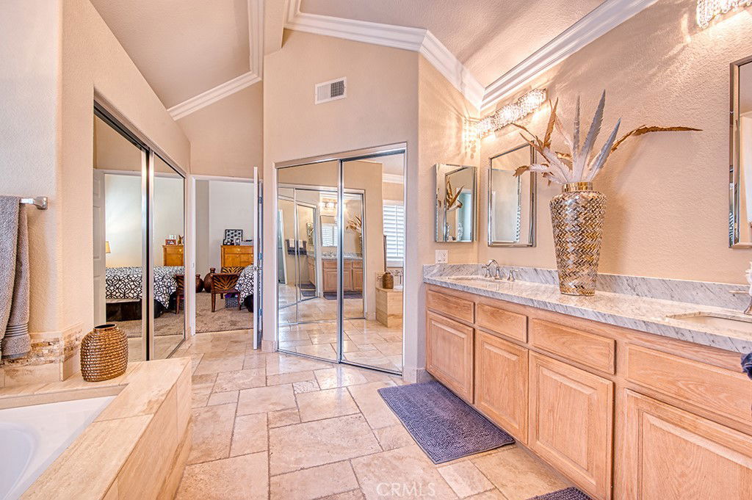


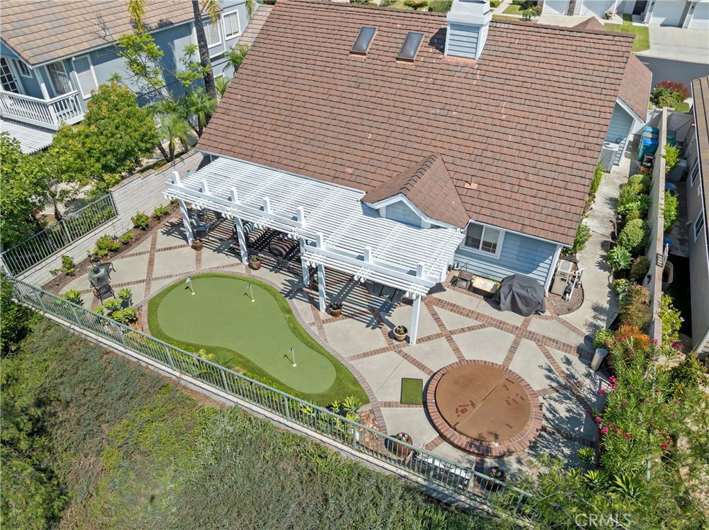



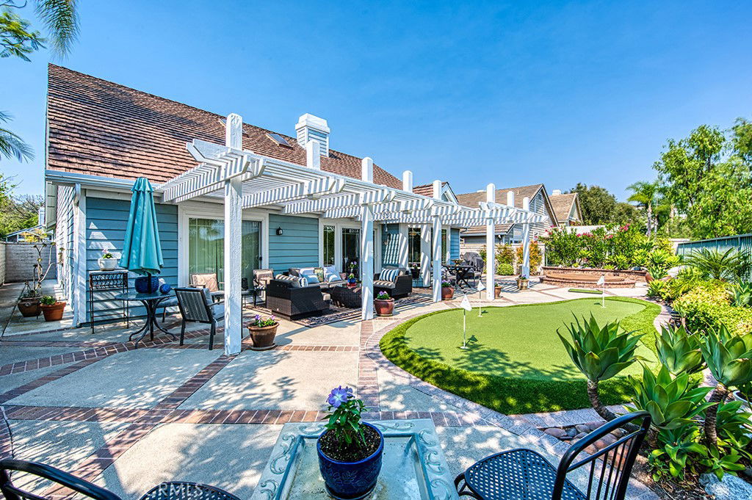






/t.realgeeks.media/resize/140x/https://u.realgeeks.media/landmarkoc/landmarklogo.png)