8 Eastridge, Coto De Caza, CA 92679
- $2,348,000
- 5
- BD
- 3
- BA
- 3,700
- SqFt
- List Price
- $2,348,000
- Status
- ACTIVE
- MLS#
- OC25176261
- Year Built
- 1989
- Bedrooms
- 5
- Bathrooms
- 3
- Living Sq. Ft
- 3,700
- Lot Size
- 11,050
- Acres
- 0.25
- Lot Location
- 0-1 Unit/Acre
- Days on Market
- 9
- Property Type
- Single Family Residential
- Property Sub Type
- Single Family Residence
- Stories
- Two Levels
- Neighborhood
- Oakmont (Om)
Property Description
Experience luxury living at 8 Eastridge, a distinguished home with a private backyard oasis in the sought-after Oakmont community of Coto de Caza. Situated on an expansive lot, the property features a sparkling pool, spa, built-in BBQ, and plenty of outdoor space for both relaxation and entertaining. This unique residence offers a highly desirable floor plan with 5 bedrooms plus an office and 3 bathrooms. The open-concept design is enhanced by high ceilings and multiple skylights that bring in an abundance of natural light. Upon entry, a formal living room welcomes you with a full wet bar, accompanied by an adjacent office or bonus room enclosed with French doors. The gourmet kitchen is outfitted with stainless steel appliances, a built-in gas range, double ovens, granite countertops, and a breakfast nook. It flows seamlessly into the family room, with a formal dining area nearby, perfect for hosting. A convenient downstairs bedroom and full bathroom offer flexible living arrangements, and the office can easily be converted into a sixth bedroom with the addition of a closet. Upstairs, the serene primary suite includes a well-appointed bathroom with dual sinks, a vanity area, soaking tub, and separate walk-in shower. Three additional spacious bedrooms and another full bathroom provide ample space, with one of the bedrooms offering access to a private balcony overlooking the backyard. Outside, your tropical oasis includes a pool and spa with a waterfall feature, outdoor shower, fire pit, and a built-in BBQ with counter seating, ideal for al fresco dining. Additional upgrades include newer flooring and garage door, an upgraded spa with jet booster pumps, owned solar panels, and Bluetooth-enabled backyard speakers. Enjoy access to the many amenities offered by Coto de Caza, including the Golf and Racquet Club (optional memberships available), equestrian facilities, scenic hiking trails, and more. Don’t miss the opportunity to own this exceptional property that blends comfort, space, and California lifestyle.
Additional Information
- HOA
- 355
- Frequency
- Monthly
- Association Amenities
- Sport Court, Maintenance Grounds, Horse Trails, Outdoor Cooking Area, Barbecue, Picnic Area, Playground, Trail(s)
- Appliances
- Double Oven, Gas Cooktop, Microwave, Refrigerator
- Pool
- Yes
- Pool Description
- In Ground, Private, Waterfall
- Fireplace Description
- Family Room, Living Room
- Heat
- Central
- Cooling
- Yes
- Cooling Description
- Central Air
- View
- Hills, Trees/Woods
- Roof
- Concrete
- Garage Spaces Total
- 3
- Sewer
- Public Sewer
- Water
- Public
- School District
- Capistrano Unified
- Elementary School
- Tijeras Creek
- Middle School
- Las Flores
- High School
- Tesoro
- Interior Features
- Wet Bar, Breakfast Bar, Breakfast Area, Crown Molding, Separate/Formal Dining Room, Eat-in Kitchen, Granite Counters, High Ceilings, Recessed Lighting, Bedroom on Main Level, Walk-In Closet(s)
- Attached Structure
- Detached
- Number Of Units Total
- 1
Listing courtesy of Listing Agent: Flo Bullock (flo@bullockrussell.com) from Listing Office: Bullock Russell RE Services.
Mortgage Calculator
Based on information from California Regional Multiple Listing Service, Inc. as of . This information is for your personal, non-commercial use and may not be used for any purpose other than to identify prospective properties you may be interested in purchasing. Display of MLS data is usually deemed reliable but is NOT guaranteed accurate by the MLS. Buyers are responsible for verifying the accuracy of all information and should investigate the data themselves or retain appropriate professionals. Information from sources other than the Listing Agent may have been included in the MLS data. Unless otherwise specified in writing, Broker/Agent has not and will not verify any information obtained from other sources. The Broker/Agent providing the information contained herein may or may not have been the Listing and/or Selling Agent.
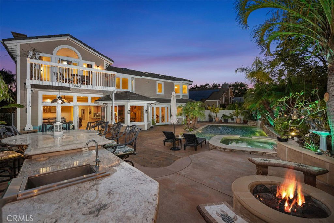
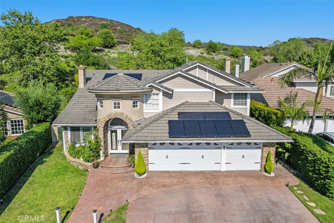
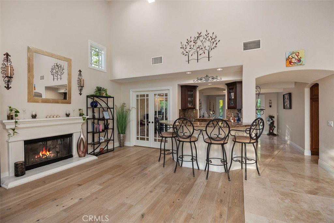
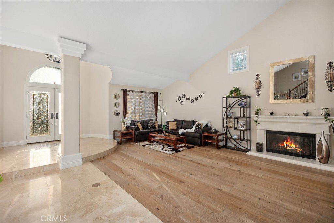
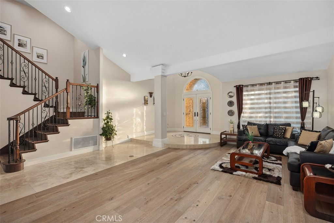
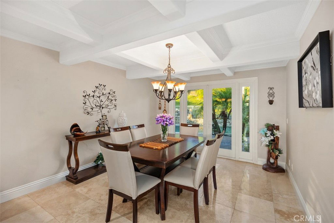
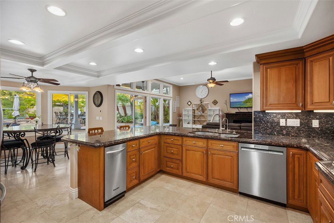
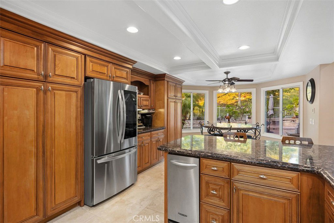
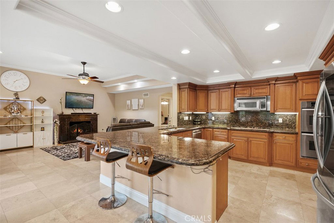
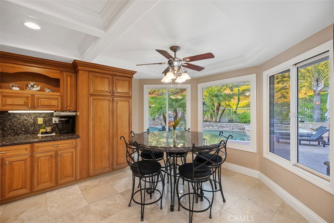
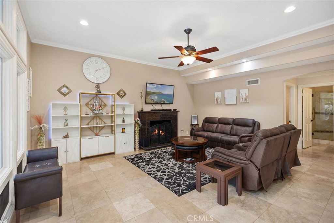
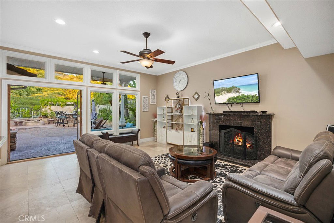
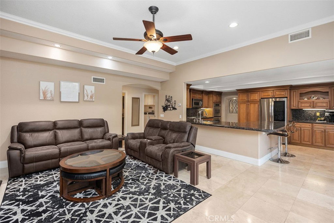
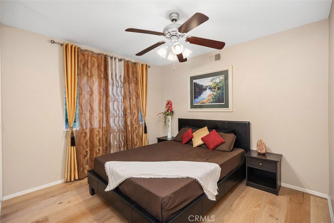
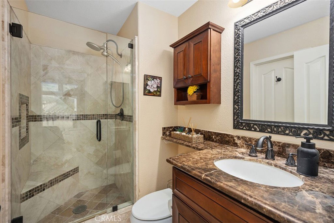
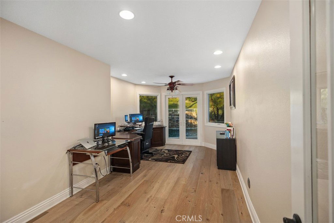
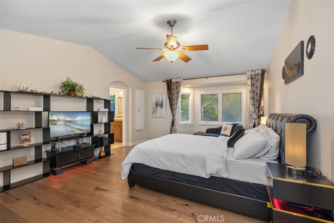
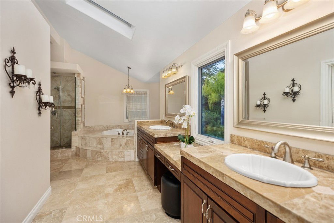
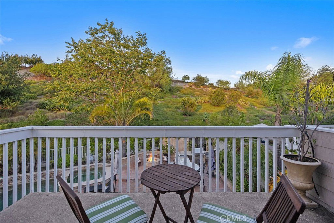
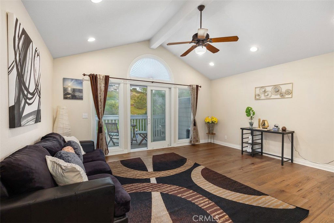
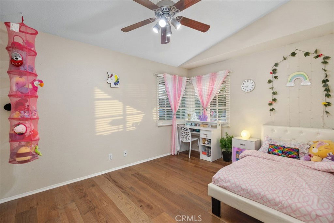
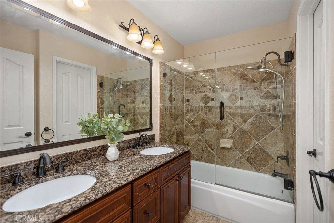
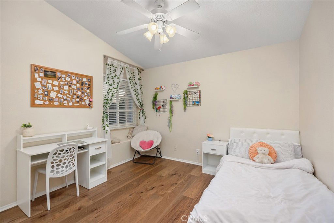
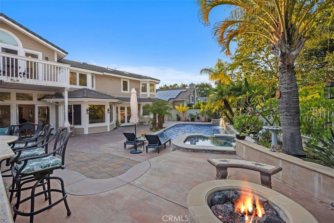
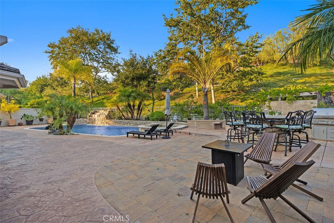
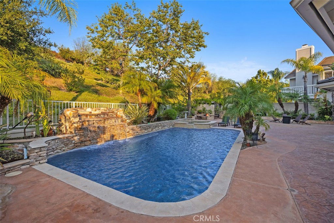
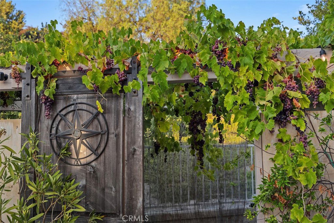
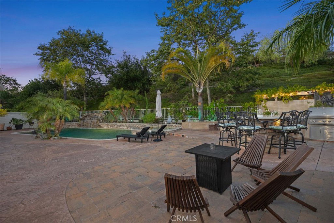
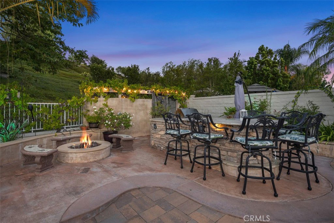
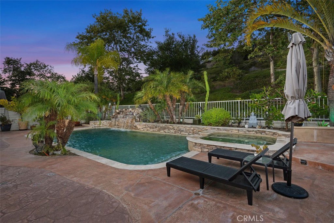
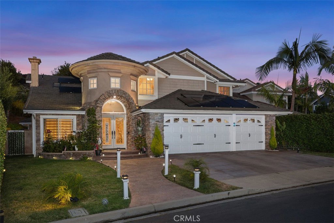
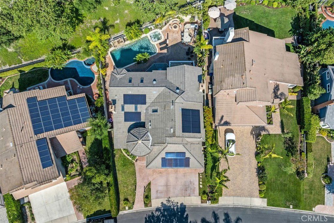
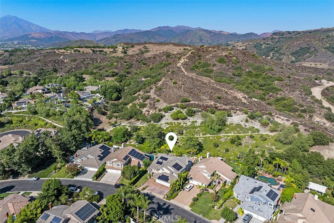
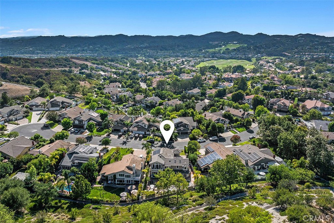
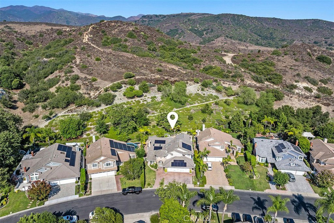
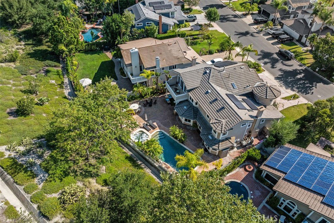
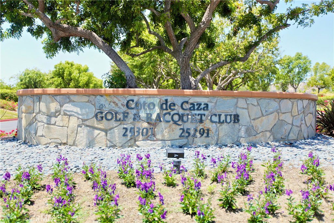
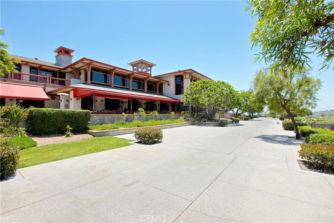
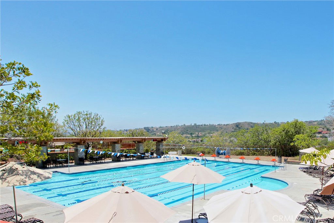
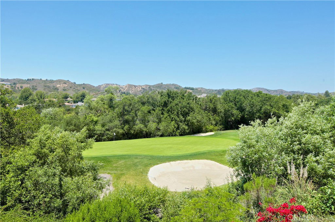
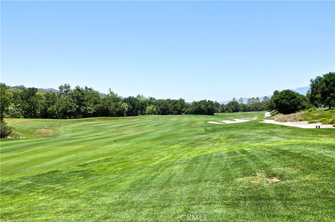
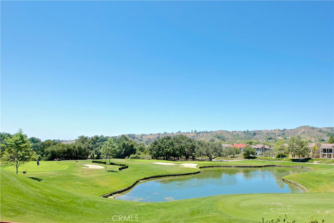
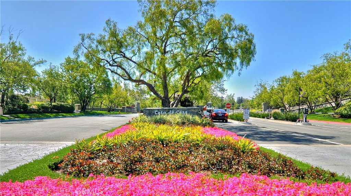
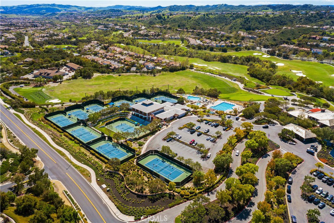
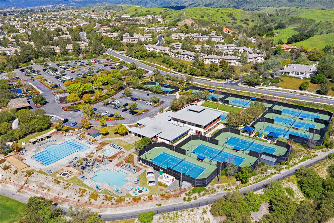
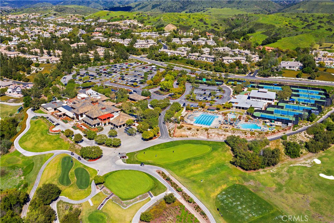
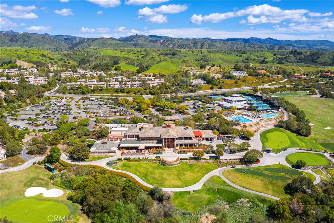
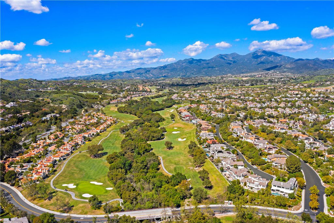
/t.realgeeks.media/resize/140x/https://u.realgeeks.media/landmarkoc/landmarklogo.png)