12932 Lotus Street, Garden Grove, CA 92840
- $1,398,000
- 4
- BD
- 4
- BA
- 2,581
- SqFt
- List Price
- $1,398,000
- Status
- ACTIVE
- MLS#
- OC25175776
- Year Built
- 2019
- Bedrooms
- 4
- Bathrooms
- 4
- Living Sq. Ft
- 2,581
- Lot Size
- 3,476
- Acres
- 0.08
- Lot Location
- Back Yard, Front Yard, Garden, Landscaped
- Days on Market
- 3
- Property Type
- Single Family Residential
- Property Sub Type
- Single Family Residence
- Stories
- Two Levels
- Neighborhood
- Garden House (Grhs)
Property Description
Welcome to 12932 Lotus Street, a truly exceptional home designed by Shea Homes. Built in 2019, this newer construction is in the gated Gardenia community. Original owners. This stunning home offers 2,581 sqft of living space, featuring 4 beds, 4 baths, an oversized loft, and a 2-car garage with a full driveway that provides direct access to the home. Dramatic two-story height ceiling at the formal entry create a grand and impressive welcome. Inside, the formal living room showcases tiled flooring, an elegant dining area, and custom wood shutters. The chef’s kitchen is equipped with white shaker cabinetry, quartz countertops with a full backsplash, granite countertops on the island, and stainless steel appliances including a 5-burner cooktop, over-the-range hood, microwave, oven, and dishwasher, centered around a generous island perfect for entertaining. The primary suite boasts a full-length balcony, a tile-to-ceiling oversized shower, brushed nickel fixtures, and a great size walk-in closet. Two additional bedrooms and a loft are also located on the second floor, along with a laundry room featuring a utility sink. Energy-efficient upgrades include a conduit for future EV charging, dual-glazed windows, a tankless water heater with a recirculation pump, a quiet cool house fan, and LED lighting throughout. FULLY PAID solar panels add to the home’s sustainability. Enjoy the convenience of nearby top-rated restaurants, shopping centers, easy freeway access, and a private community park for outdoor activities. Ideally located just blocks away from Disneyland and The outlets at Orange, this home offers luxury, comfort, and unbeatable location.
Additional Information
- HOA
- 145
- Frequency
- Monthly
- Association Amenities
- Controlled Access, Barbecue, Picnic Area, Playground
- Appliances
- 6 Burner Stove, Dishwasher, Disposal, Gas Range, Microwave, Tankless Water Heater
- Pool Description
- None
- Heat
- Central
- Cooling
- Yes
- Cooling Description
- Central Air
- View
- Neighborhood
- Exterior Construction
- Brick, Drywall
- Roof
- Tile
- Garage Spaces Total
- 2
- Sewer
- Sewer Tap Paid
- Water
- Public
- School District
- Orange Unified
- Interior Features
- Breakfast Bar, Separate/Formal Dining Room, Eat-in Kitchen, Open Floorplan, Pantry, Quartz Counters, Recessed Lighting, Storage, Bedroom on Main Level, Galley Kitchen, Loft, Primary Suite, Walk-In Pantry, Walk-In Closet(s)
- Attached Structure
- Detached
- Number Of Units Total
- 1
Listing courtesy of Listing Agent: Christina Chin (chinrealty@gmail.com) from Listing Office: Re/Max Elite Realty.
Mortgage Calculator
Based on information from California Regional Multiple Listing Service, Inc. as of . This information is for your personal, non-commercial use and may not be used for any purpose other than to identify prospective properties you may be interested in purchasing. Display of MLS data is usually deemed reliable but is NOT guaranteed accurate by the MLS. Buyers are responsible for verifying the accuracy of all information and should investigate the data themselves or retain appropriate professionals. Information from sources other than the Listing Agent may have been included in the MLS data. Unless otherwise specified in writing, Broker/Agent has not and will not verify any information obtained from other sources. The Broker/Agent providing the information contained herein may or may not have been the Listing and/or Selling Agent.
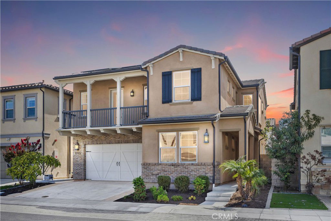
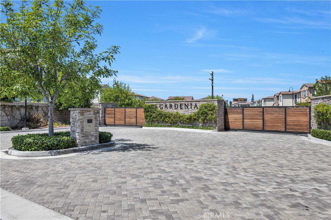
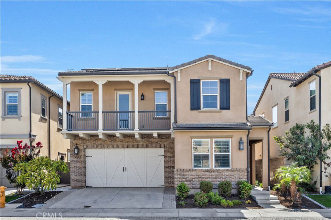
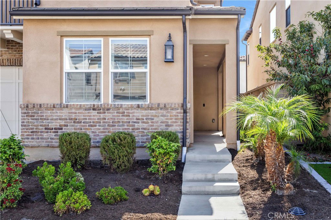
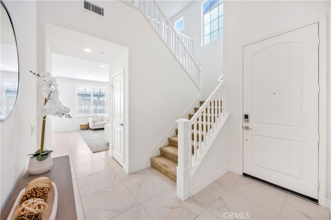
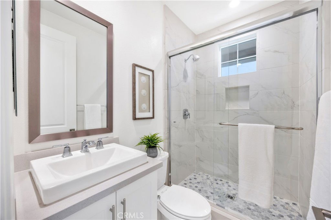
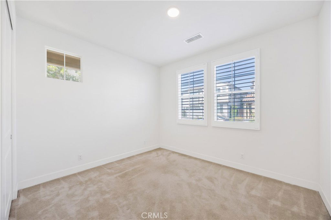
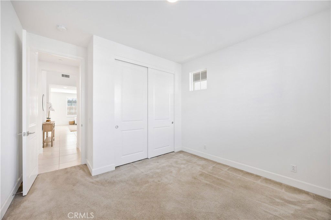
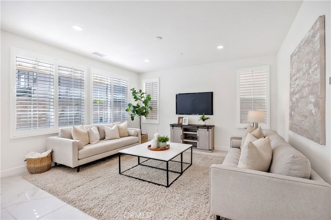
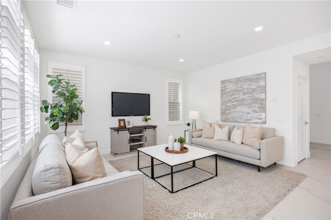
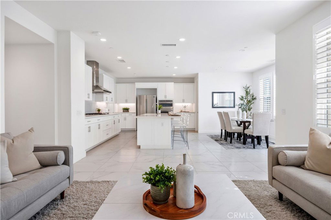
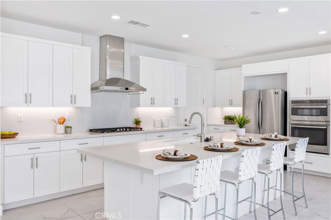
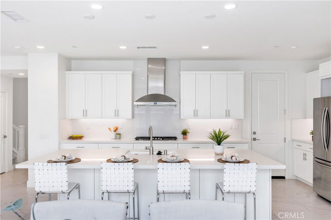
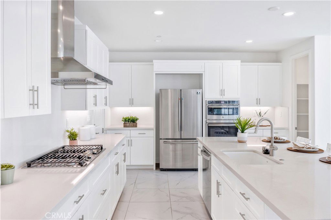
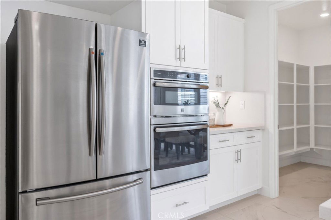
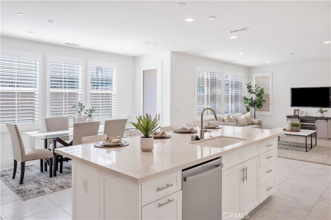
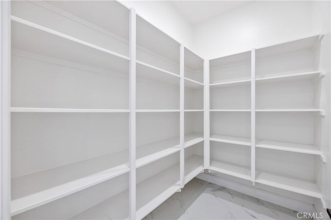
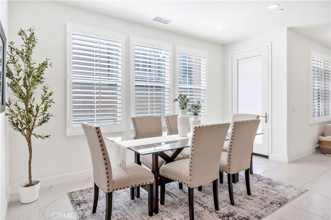
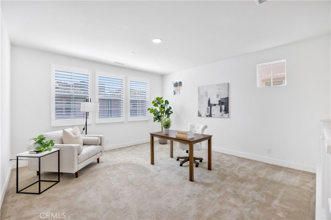
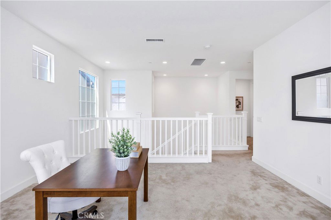
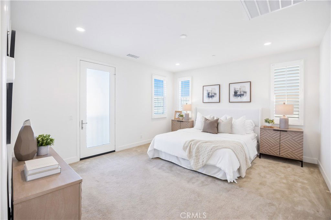
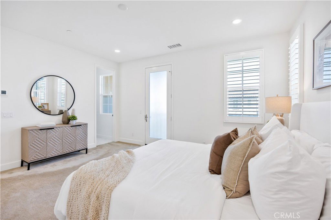
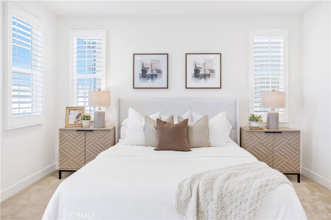
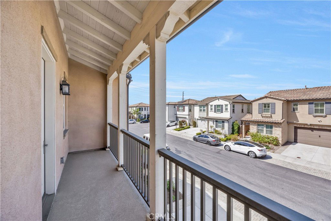
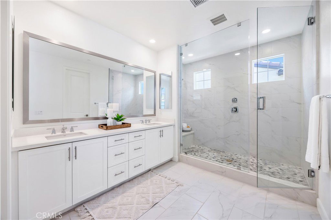
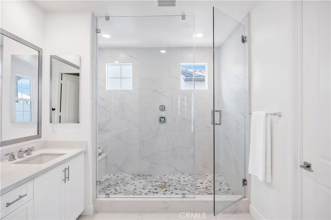
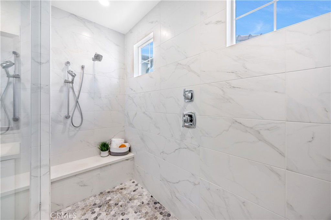
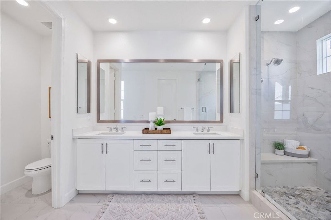
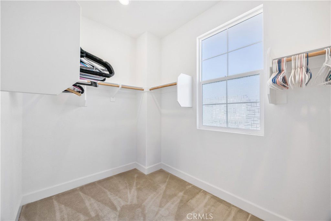
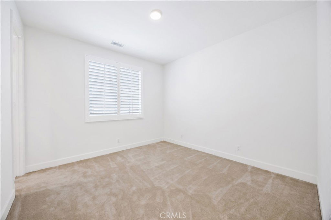
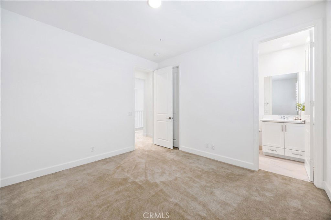
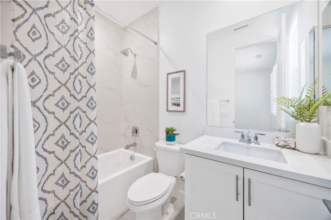
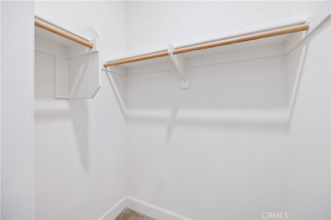
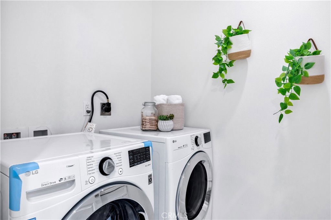
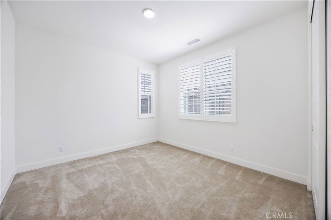
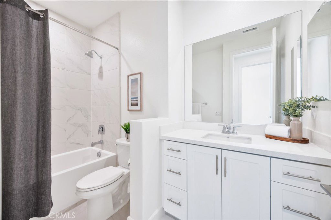
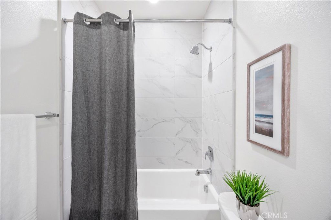
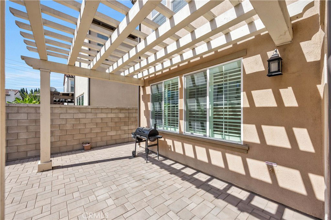
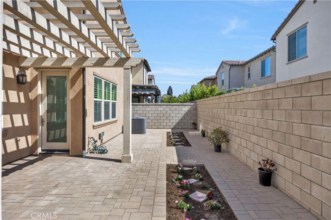
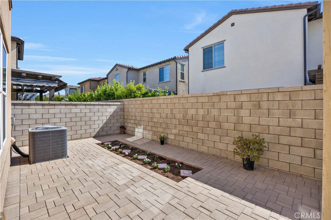
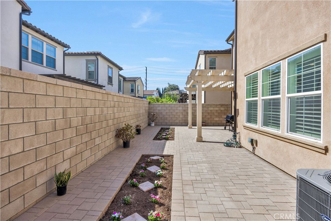
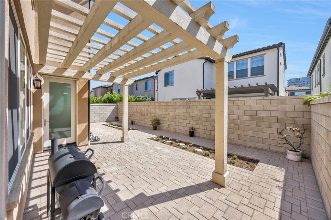
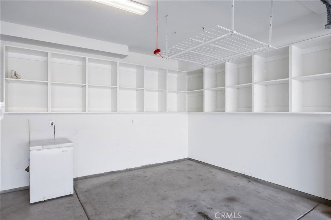
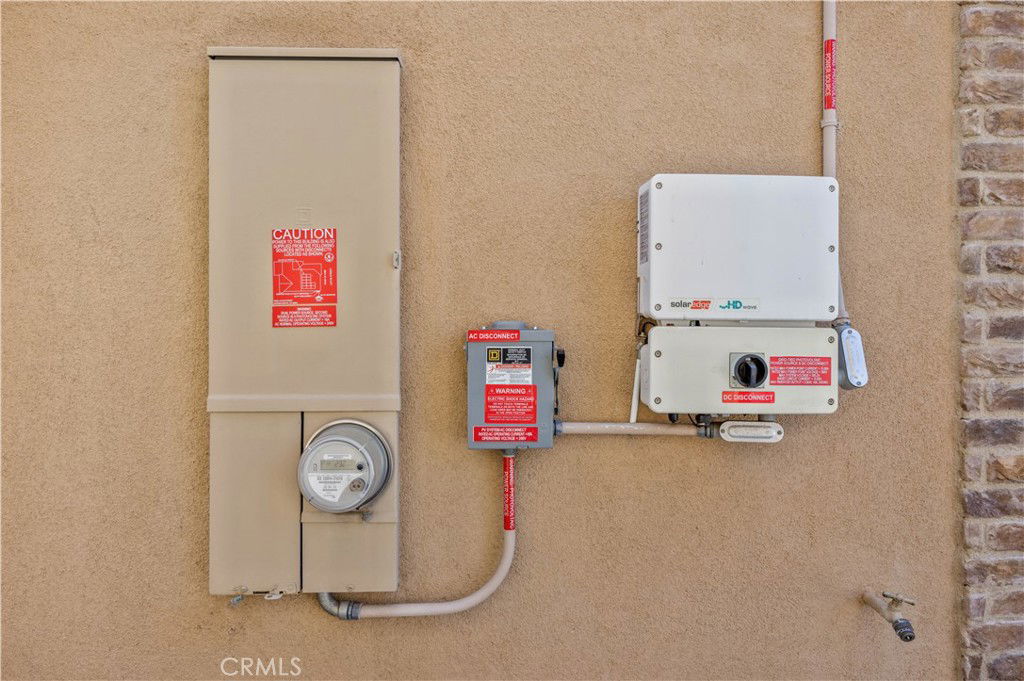
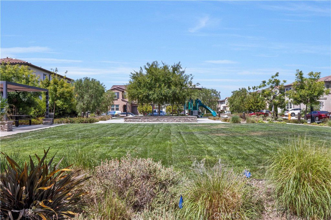
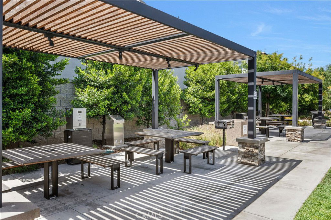
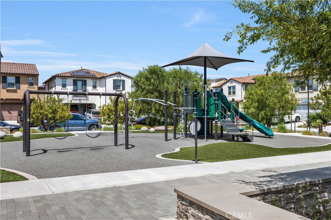
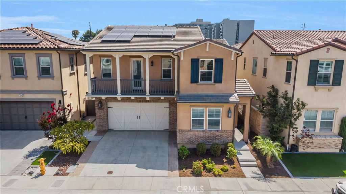
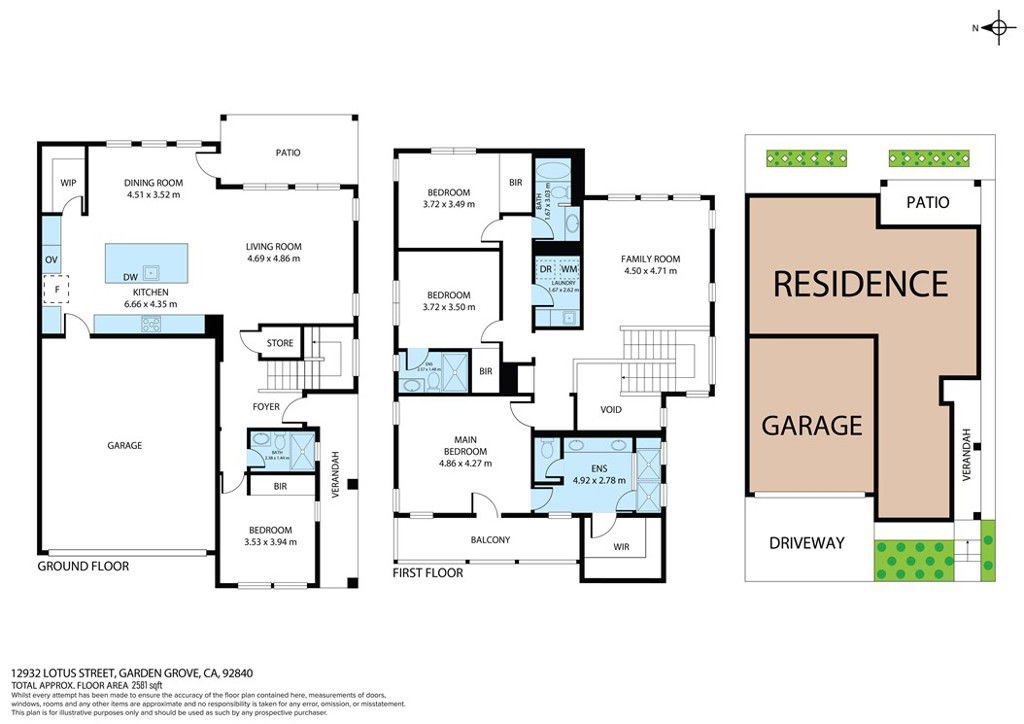
/t.realgeeks.media/resize/140x/https://u.realgeeks.media/landmarkoc/landmarklogo.png)