23522 Via Alondra, Coto De Caza, CA 92679
- $2,299,000
- 4
- BD
- 3
- BA
- 3,583
- SqFt
- List Price
- $2,299,000
- Status
- ACTIVE
- MLS#
- OC25170233
- Year Built
- 1981
- Bedrooms
- 4
- Bathrooms
- 3
- Living Sq. Ft
- 3,583
- Lot Size
- 7,820
- Acres
- 0.18
- Lot Location
- Back Yard, Landscaped, Yard
- Days on Market
- 10
- Property Type
- Single Family Residential
- Style
- Craftsman
- Property Sub Type
- Single Family Residence
- Stories
- Two Levels, Multi Level
- Neighborhood
- Village (Tv)
Property Description
Located in the desirable Village community of Coto de Caza, this 4-bedroom, 2.5-bath home offers both charm and functionality in a peaceful, natural setting. The top level features a well-appointed kitchen, a dining room, and two separate family rooms with vaulted, beamed ceilings—each overlooking the beautifully landscaped backyard. The large primary bedroom overlooks the yard through several windows and connects to a spa-like ensuite bathroom complete with a walk-in shower and separate soaking tub. Step outside to your own private oasis, where you’ll find a sparkling pool with cascading waterfall, spa, fire pit and a covered outdoor lounge designed for year-round enjoyment. The fully equipped outdoor kitchen includes a built-in BBQ, refrigerator, sink, and ample counter space—perfect for hosting gatherings or enjoying al fresco meals with family and friends. Multiple seating areas, lush landscaping, Sonos sound system and ambient lighting create a resort-like atmosphere ideal for both entertaining and relaxation. Beyond the private yard, an additional 2,000 square feet of open, grassy space along with a tranquil wooded backdrop—creates a seamless extension of the property. Owned by the HOA, this rare outdoor setting enhances the home’s sense of space, privacy, and natural beauty. Together, it offers the look and feel of a nearly 10,000 square foot lot—ideal for outdoor living, entertaining, and everyday enjoyment. Enjoy all that Coto de Caza has to offer, including award-winning schools, a private golf and racquet club (membership required), equestrian trails, hiking and biking paths, sports parks, and more.
Additional Information
- HOA
- 245
- Frequency
- Monthly
- Association Amenities
- Controlled Access, Guard, Trail(s)
- Appliances
- Double Oven, Dishwasher, Refrigerator
- Pool
- Yes
- Pool Description
- In Ground, Private, Waterfall
- Fireplace Description
- Family Room, Primary Bedroom
- Heat
- Central
- Cooling
- Yes
- Cooling Description
- Central Air
- View
- Trees/Woods
- Patio
- Covered, Deck, Front Porch
- Garage Spaces Total
- 2
- Sewer
- Public Sewer
- Water
- Public
- School District
- Capistrano Unified
- Interior Features
- Beamed Ceilings, Wet Bar, Breakfast Bar, Balcony, Ceiling Fan(s), Separate/Formal Dining Room, Granite Counters, High Ceilings, Living Room Deck Attached, Pantry, Storage, Bar, Wired for Sound, Entrance Foyer, Primary Suite
- Attached Structure
- Detached
- Number Of Units Total
- 1
Listing courtesy of Listing Agent: Kelly Galvin (Kelly@GalvinRE.com) from Listing Office: CENTURY 21 Affiliated.
Mortgage Calculator
Based on information from California Regional Multiple Listing Service, Inc. as of . This information is for your personal, non-commercial use and may not be used for any purpose other than to identify prospective properties you may be interested in purchasing. Display of MLS data is usually deemed reliable but is NOT guaranteed accurate by the MLS. Buyers are responsible for verifying the accuracy of all information and should investigate the data themselves or retain appropriate professionals. Information from sources other than the Listing Agent may have been included in the MLS data. Unless otherwise specified in writing, Broker/Agent has not and will not verify any information obtained from other sources. The Broker/Agent providing the information contained herein may or may not have been the Listing and/or Selling Agent.
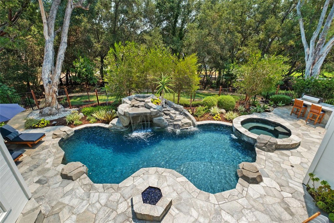
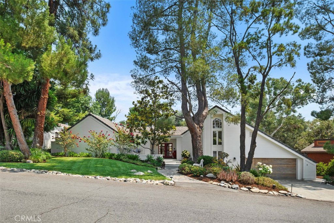
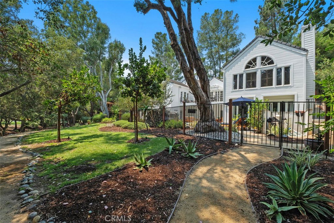
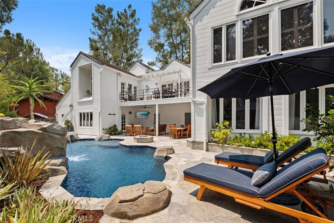
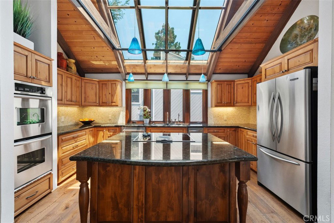
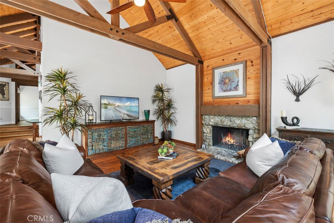
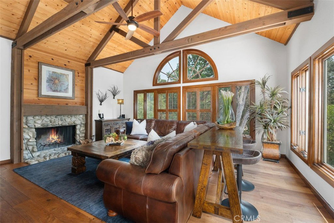
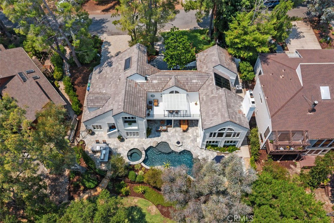
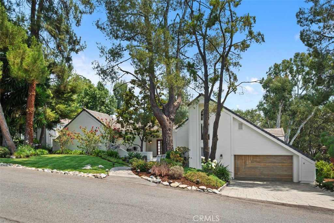
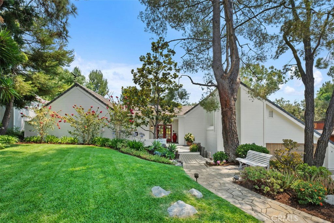
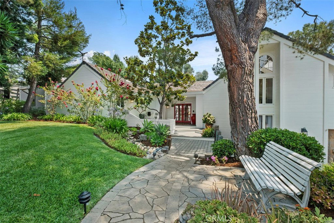
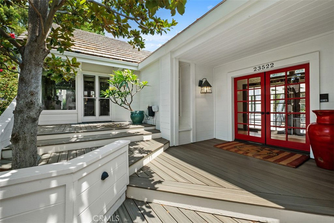
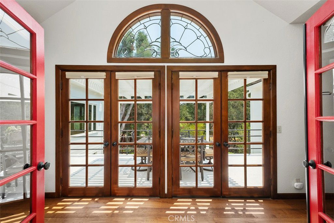
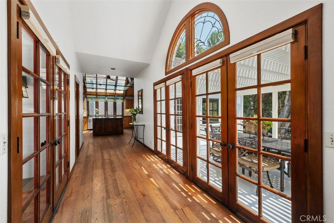
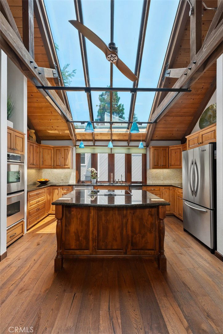
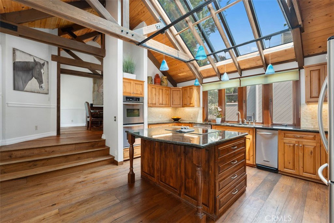
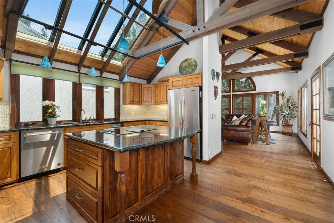
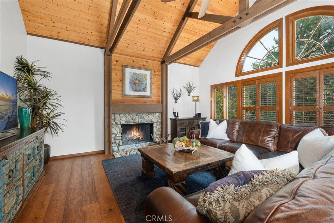
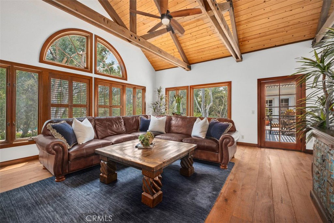
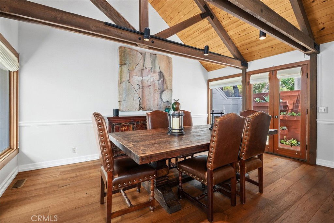
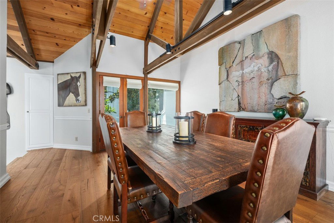
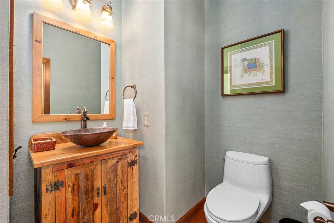
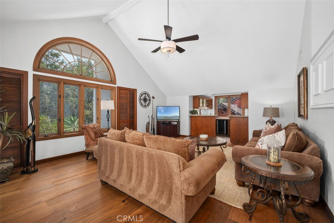
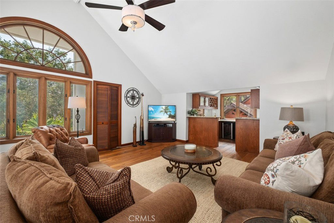
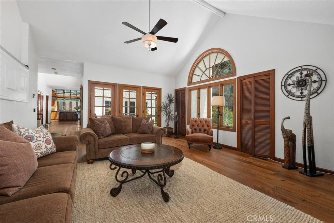
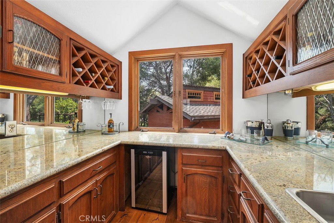
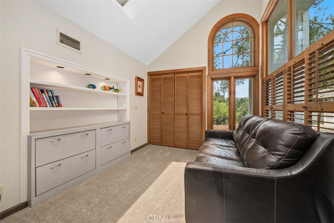
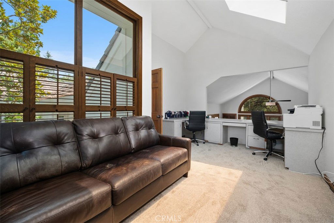
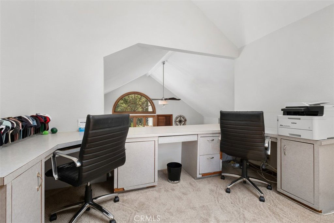
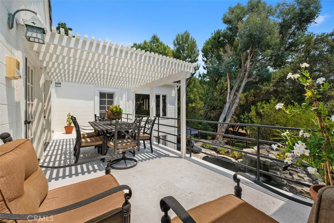
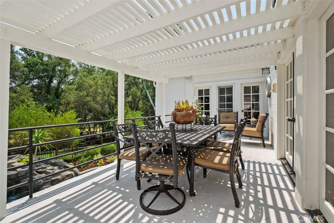
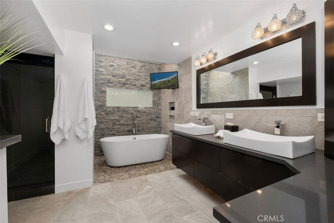
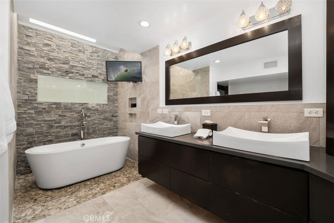
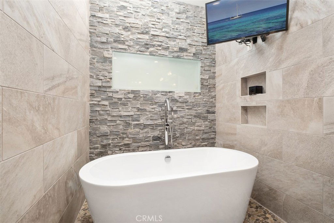
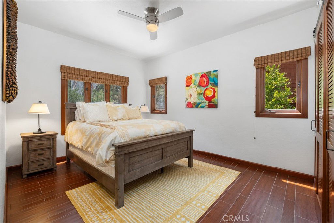
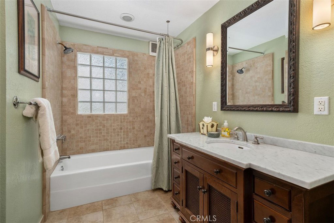
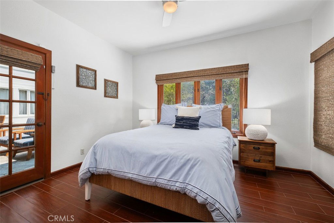
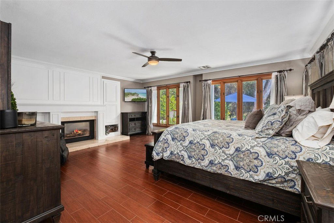
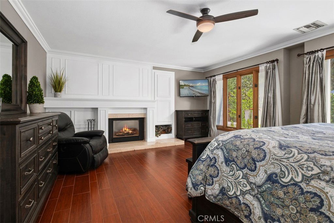
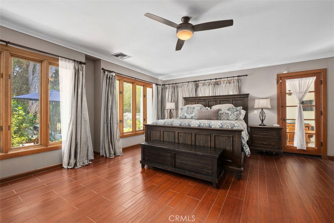
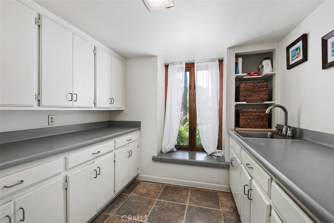
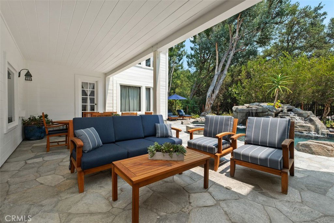
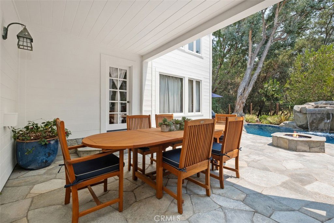
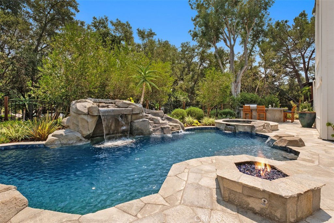
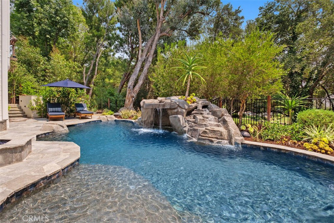
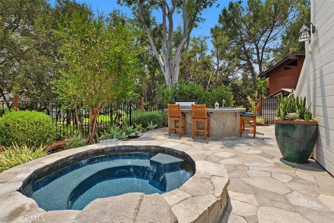
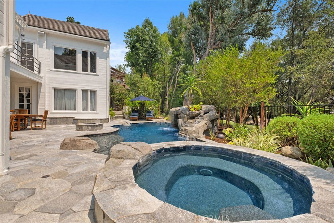
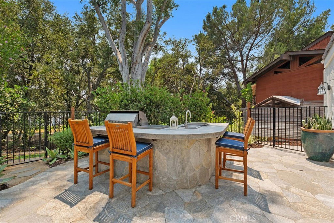
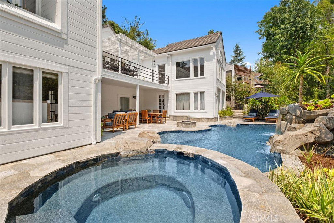
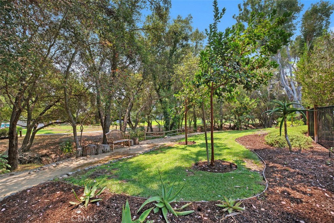
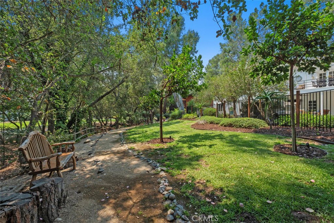
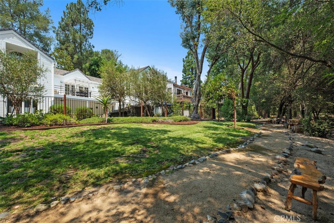
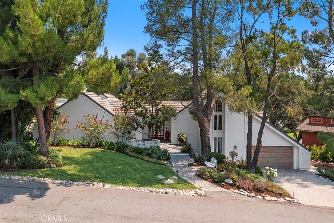
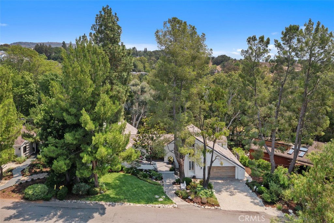
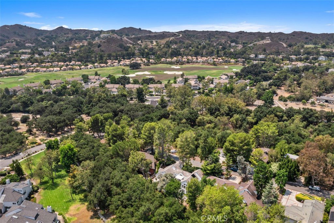
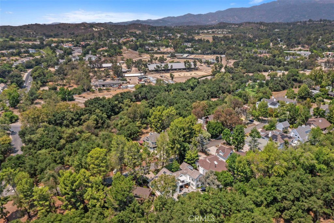
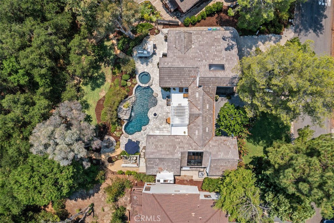
/t.realgeeks.media/resize/140x/https://u.realgeeks.media/landmarkoc/landmarklogo.png)