98 Tierra Montanosa, Rancho Santa Margarita, CA 92688
- $920,000
- 3
- BD
- 3
- BA
- 1,472
- SqFt
- List Price
- $920,000
- Status
- ACTIVE
- MLS#
- OC25169665
- Year Built
- 1996
- Bedrooms
- 3
- Bathrooms
- 3
- Living Sq. Ft
- 1,472
- Lot Size
- 8,484
- Acres
- 0.19
- Days on Market
- 6
- Property Type
- Condo
- Style
- Patio Home
- Property Sub Type
- Condominium
- Stories
- Two Levels
Property Description
Welcome to your dream home in the beautiful community of Tierra Montanosa. This stunning three-bedroom, three-bathroom condominium offers panoramic views of the city lights, valley and Saddleback mountains, creating a serene backdrop for your everyday life. As you step inside, you'll be captivated by the soaring cathedral ceilings and abundant natural light streaming through the floor-to-ceiling windows. The open-concept layout is perfect for both relaxation and entertaining. One of the highlights of this home is the convenient full bedroom and bathroom located downstairs with slider to patio, ideal for guests or family members. Upstairs you will find dual-masters. One with walk in closet, the other with 2 closets and incredible panoramic views! The remodeled kitchen features gorgeous hardwood cabinetry and modern finishes. This home comes equipped with essential appliances, including a washer, dryer, and refrigerator, along with new paint and carpet throughout for a fresh, modern feel. Enjoy the luxury of a two-car attached garage with a Tesla charging system, making life easier for eco-conscious residents. The wonderful amenities in Rancho Santa Margarita include six swimming pools, spa, various sports courts, parks, scenic hiking trails, and exclusive access to Rancho Santa Margarita Lake and Beach Club. This community is recognized as the safest city in California for the second consecutive year. Additionally, you’re just a short distance from the highly-acclaimed Melinda Heights Elementary School. Don’t miss your opportunity to own this spectacular condominium in a vibrant community! Schedule your viewing today and experience all that Rancho Santa Margarita has to offer.
Additional Information
- HOA
- 518
- Frequency
- Monthly
- Second HOA
- $87
- Association Amenities
- Sport Court, Maintenance Grounds, Horse Trails, Meeting Room, Meeting/Banquet/Party Room, Outdoor Cooking Area, Barbecue, Picnic Area, Playground, Pickleball, Pool, Recreation Room, Spa/Hot Tub, Tennis Court(s), Trail(s)
- Appliances
- Dishwasher, Gas Oven, Gas Range, Ice Maker, Microwave, Refrigerator, Water To Refrigerator, Dryer, Washer
- Pool Description
- Association
- Fireplace Description
- Living Room
- Heat
- Central
- Cooling
- Yes
- Cooling Description
- Central Air
- View
- City Lights, Hills, Mountain(s), Neighborhood, Panoramic
- Patio
- Open, Patio
- Roof
- Tile
- Garage Spaces Total
- 2
- Sewer
- Public Sewer
- Water
- Public
- School District
- Saddleback Valley Unified
- Elementary School
- Melinda Heights
- Middle School
- Rancho Santa Margarita
- High School
- Trabucco Hills
- Interior Features
- Cathedral Ceiling(s), Granite Counters, High Ceilings, Recessed Lighting, Bedroom on Main Level, Multiple Primary Suites, Walk-In Closet(s)
- Attached Structure
- Attached
- Number Of Units Total
- 240
Listing courtesy of Listing Agent: Joanna Armstrong (jlarmstrong4@cox.net) from Listing Office: @Vantage Real Estate.
Mortgage Calculator
Based on information from California Regional Multiple Listing Service, Inc. as of . This information is for your personal, non-commercial use and may not be used for any purpose other than to identify prospective properties you may be interested in purchasing. Display of MLS data is usually deemed reliable but is NOT guaranteed accurate by the MLS. Buyers are responsible for verifying the accuracy of all information and should investigate the data themselves or retain appropriate professionals. Information from sources other than the Listing Agent may have been included in the MLS data. Unless otherwise specified in writing, Broker/Agent has not and will not verify any information obtained from other sources. The Broker/Agent providing the information contained herein may or may not have been the Listing and/or Selling Agent.
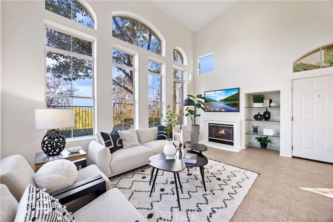
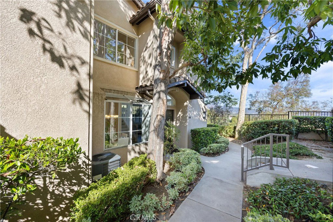
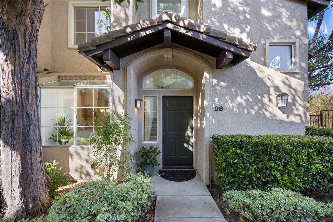
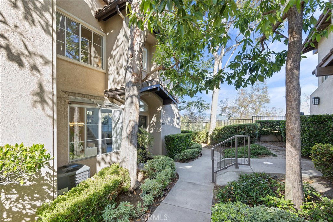
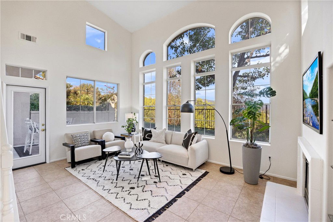
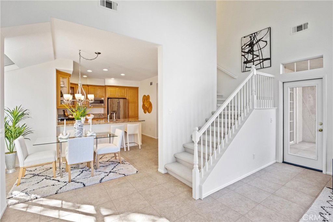
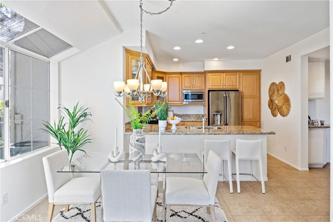
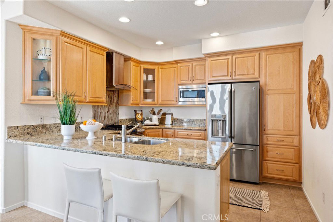
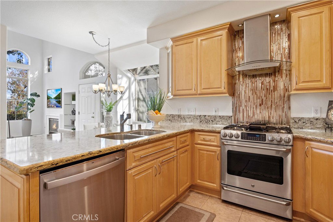
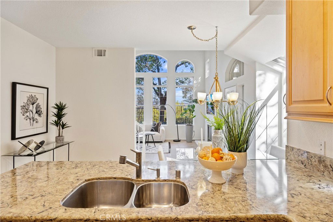
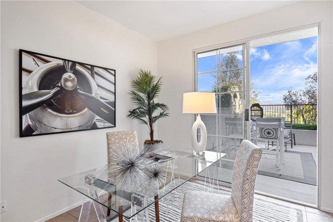
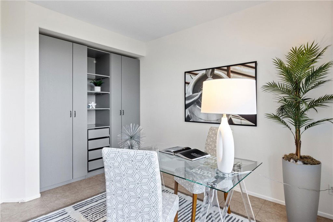
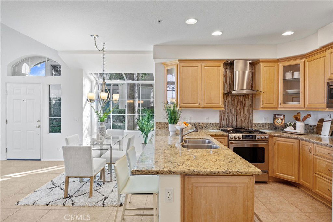
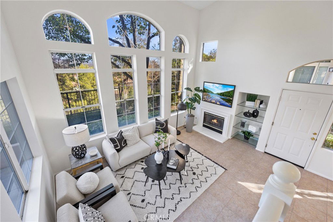
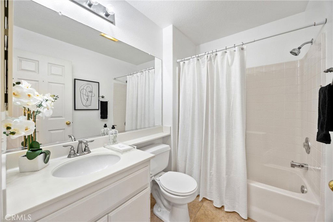
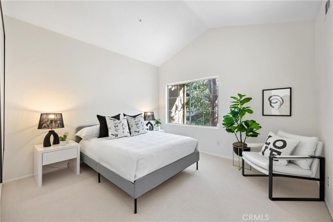
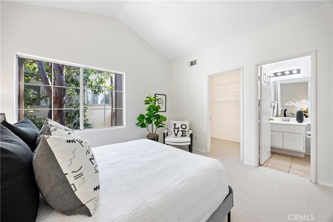
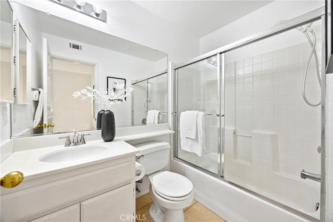
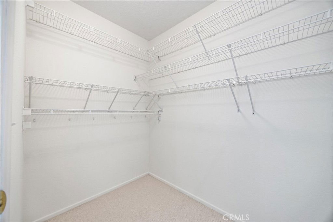
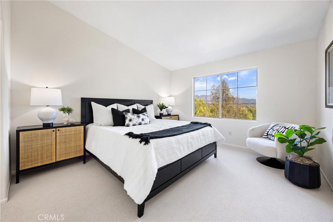
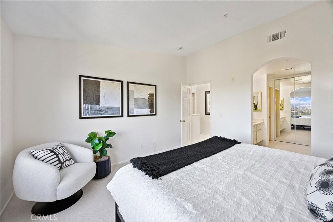
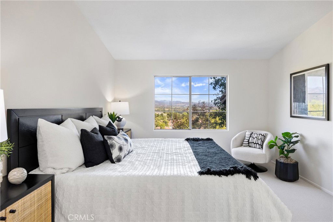
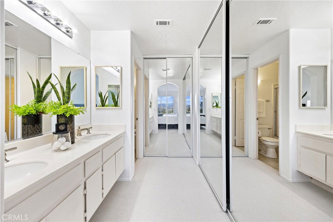
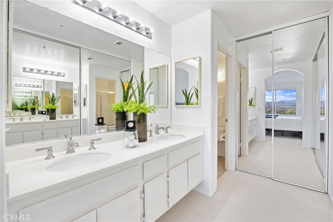
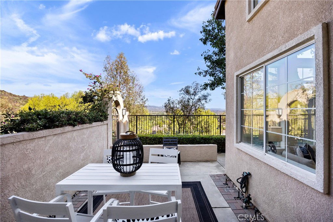
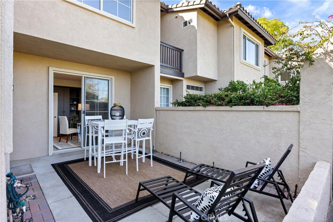
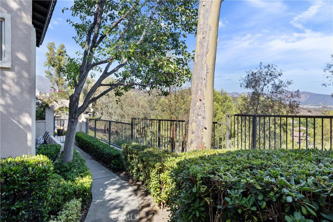
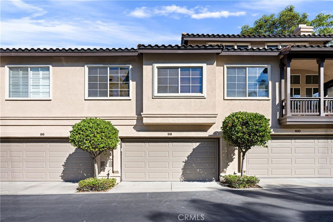
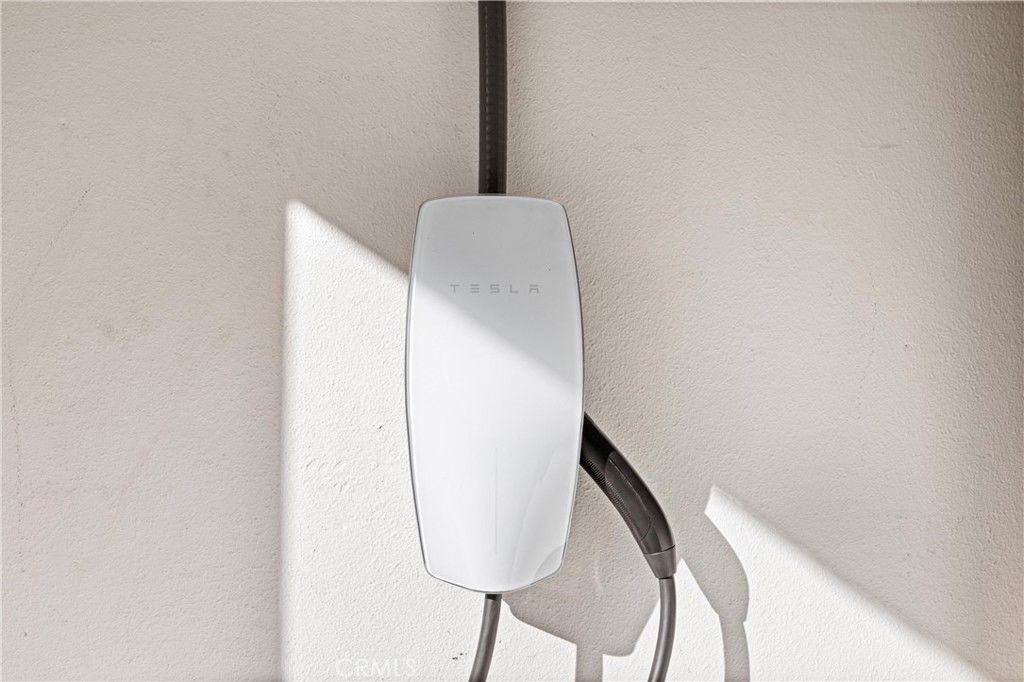
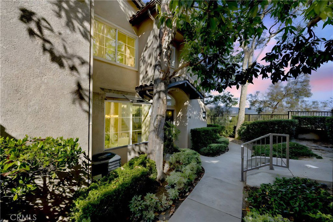
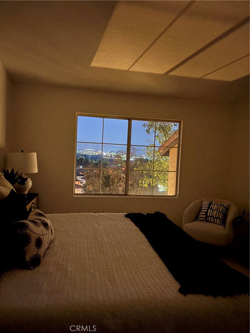
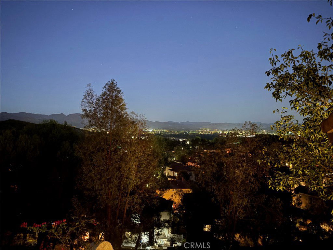
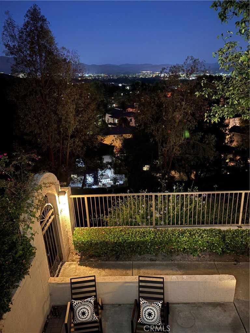
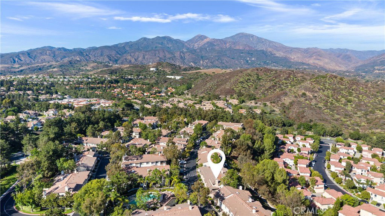
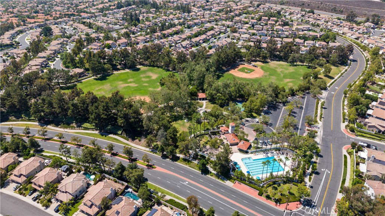
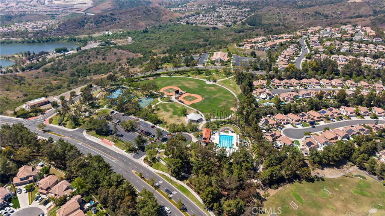
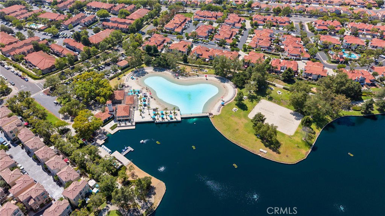
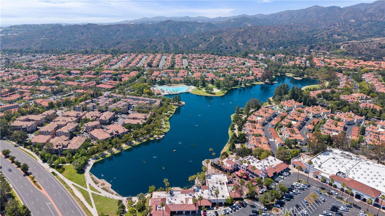
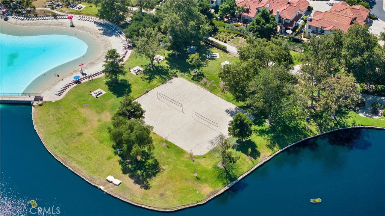
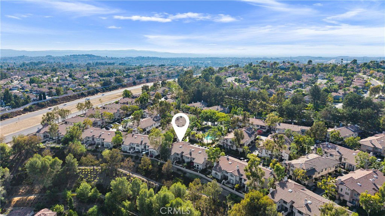
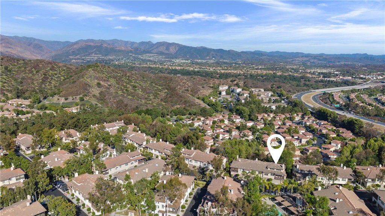
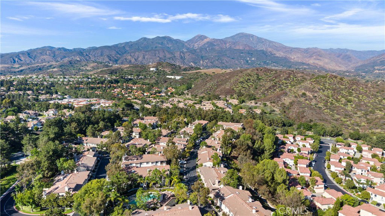
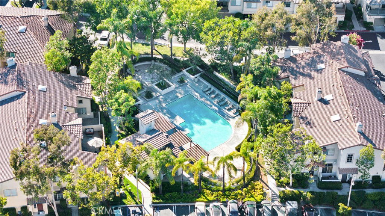
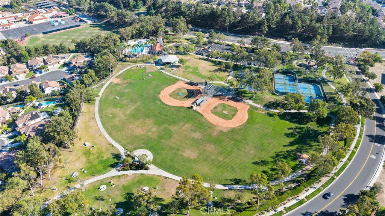
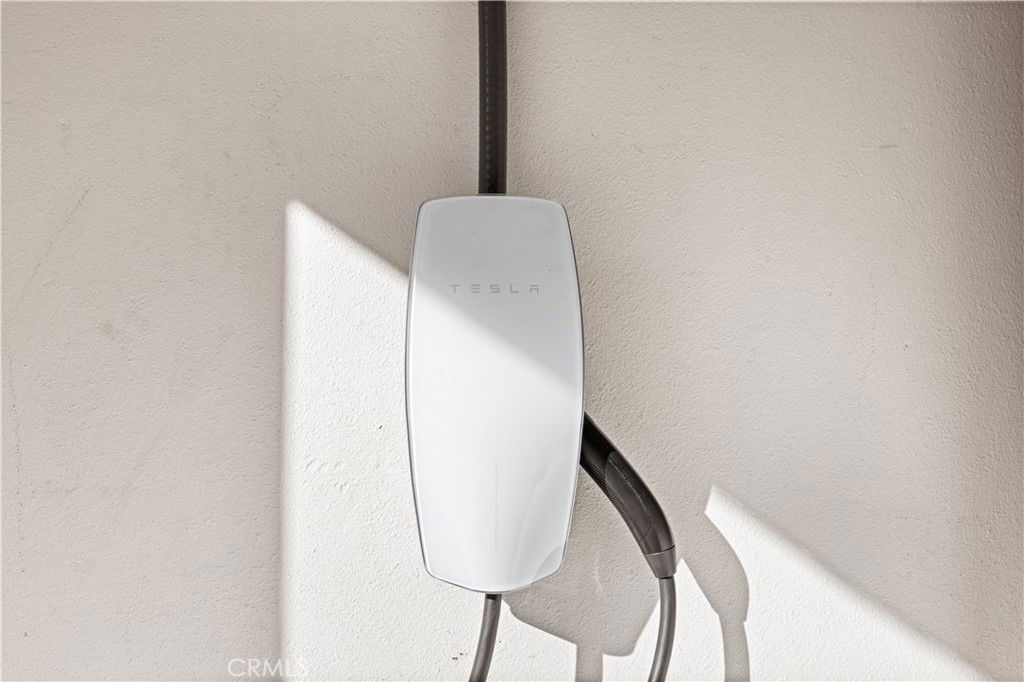
/t.realgeeks.media/resize/140x/https://u.realgeeks.media/landmarkoc/landmarklogo.png)