16 Via Barcaza, Coto De Caza, CA 92679
- $1,295,000
- 3
- BD
- 3
- BA
- 2,452
- SqFt
- List Price
- $1,295,000
- Status
- ACTIVE UNDER CONTRACT
- MLS#
- OC25166998
- Year Built
- 1990
- Bedrooms
- 3
- Bathrooms
- 3
- Living Sq. Ft
- 2,452
- Lot Size
- 172,138
- Acres
- 3.95
- Lot Location
- Sprinklers In Front, On Golf Course
- Days on Market
- 29
- Property Type
- Townhome
- Style
- Mediterranean
- Property Sub Type
- Townhouse
- Stories
- Two Levels
- Neighborhood
- Los Verdes (Lsv)
Property Description
This is an amazing, 190 degree, panoramic Golf Course View "FORE" You! Elegant Golf Course Living on the 16th Hole | Coto de Caza at a price per square feet you cannot beat. Experience resort-style living in this beautifully upgraded home perfectly positioned on the 16th hole of the North Course in prestigious Coto de Caza. Enjoy sweeping fairway views from your private patio overlooking the fairway and master balcony, where sunrises and sunsets feel like a daily retreat. Step inside to soaring ceilings, a light-filled open floor plan, and designer finishes throughout. The chef’s kitchen features granite countertops, stainless steel appliances, and custom cabinetry—ideal for entertaining. Unwind in the spacious primary suite with a dual sided cozy fireplace, spa-like bath, and walk-in closet. With 3 bedrooms (2+ Office) and 3 baths, this home offers the perfect blend of comfort and sophistication. A private courtyard entry and attached 2-car garage complete the package. Second HOA includes exterior maintenance, termite, roof repairs, painting and some plumbing. So you do get added value for the extra HOA as you have one shared wall. Located in the exclusive Los Verdes gated enclave, with access to Coto de Caza’s world-class amenities—championship golf, equestrian center, tennis club, hiking trails, and 24-hour guard gated security. Live where every day feels like a vacation. Welcome to your front-row seat on the green.
Additional Information
- HOA
- 353
- Frequency
- Monthly
- Second HOA
- $450
- Association Amenities
- Clubhouse, Golf Course, Horse Trails, Pickleball, Pool, Spa/Hot Tub, Tennis Court(s), Trail(s)
- Appliances
- Dishwasher, Gas Cooktop, Disposal, Gas Oven, Microwave
- Pool Description
- Association
- Fireplace Description
- Family Room, Primary Bedroom
- Heat
- Central
- Cooling
- Yes
- Cooling Description
- Central Air
- View
- Golf Course
- Exterior Construction
- Stucco
- Patio
- Concrete, Open, Patio
- Roof
- Clay, Tile
- Garage Spaces Total
- 2
- Sewer
- Public Sewer
- Water
- Public
- School District
- Capistrano Unified
- Elementary School
- Wagon Wheel
- Middle School
- Las Flores
- High School
- Tesoro
- Interior Features
- Breakfast Area, Crown Molding, Separate/Formal Dining Room, Granite Counters, High Ceilings, Open Floorplan, All Bedrooms Up, Bedroom on Main Level, Walk-In Closet(s)
- Attached Structure
- Attached
- Number Of Units Total
- 72
Listing courtesy of Listing Agent: Kathleen Monroe (gowithmonroe@gmail.com) from Listing Office: Kathleen Monroe Real Estate Services, Inc.
Mortgage Calculator
Based on information from California Regional Multiple Listing Service, Inc. as of . This information is for your personal, non-commercial use and may not be used for any purpose other than to identify prospective properties you may be interested in purchasing. Display of MLS data is usually deemed reliable but is NOT guaranteed accurate by the MLS. Buyers are responsible for verifying the accuracy of all information and should investigate the data themselves or retain appropriate professionals. Information from sources other than the Listing Agent may have been included in the MLS data. Unless otherwise specified in writing, Broker/Agent has not and will not verify any information obtained from other sources. The Broker/Agent providing the information contained herein may or may not have been the Listing and/or Selling Agent.
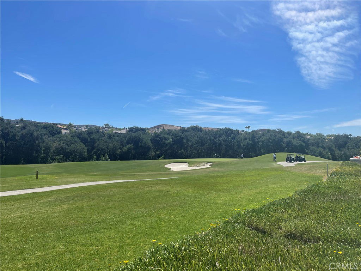
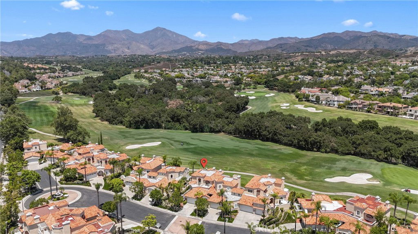
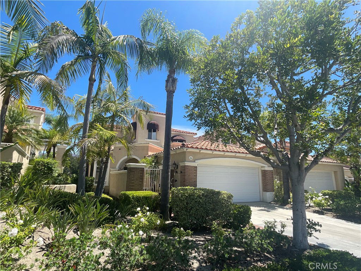
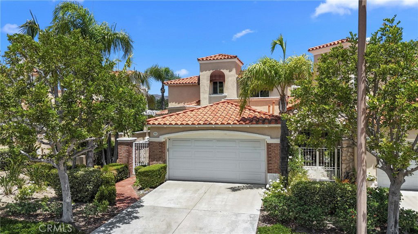
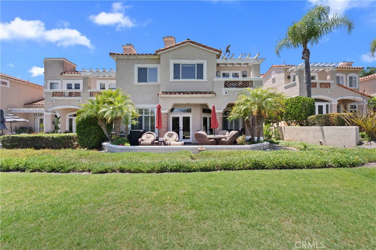
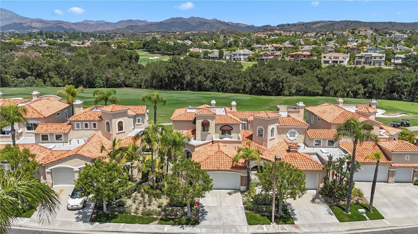
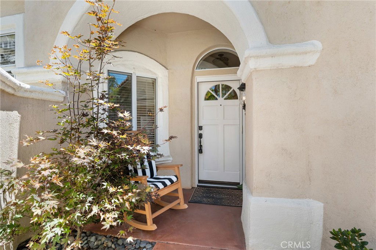
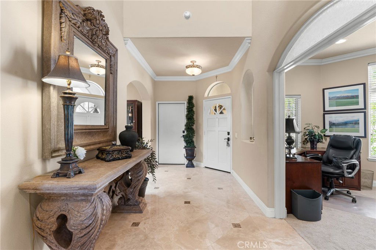
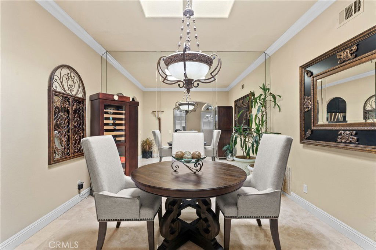
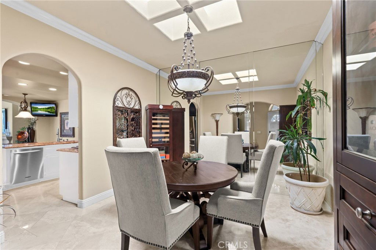
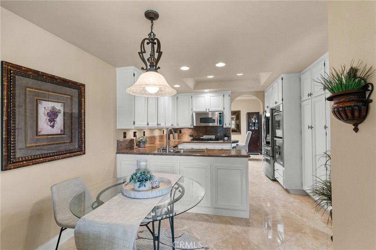
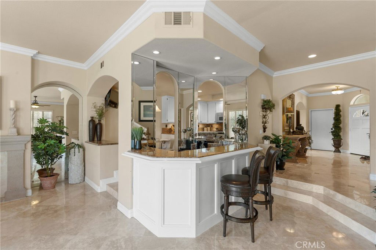
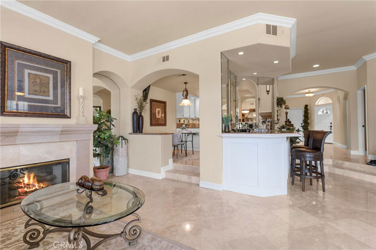
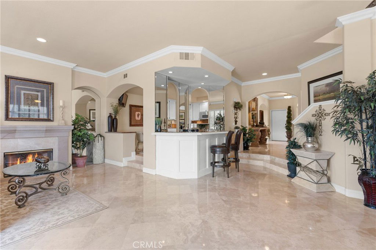
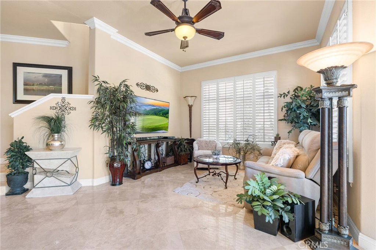
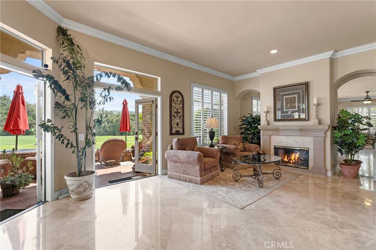
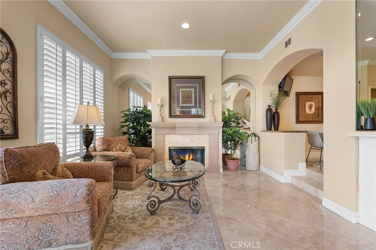
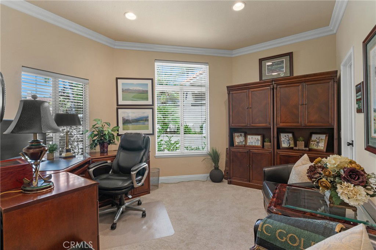
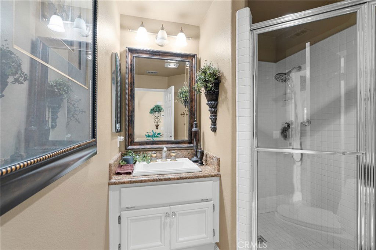
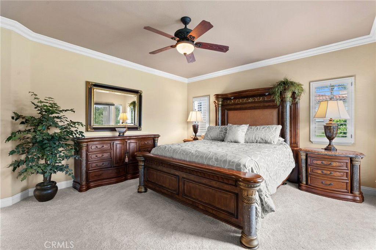
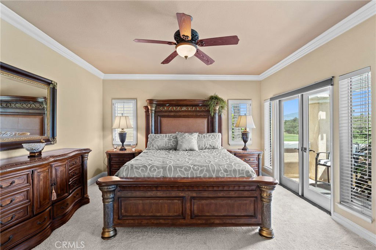
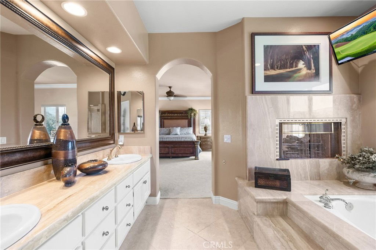
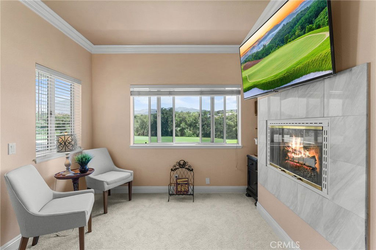
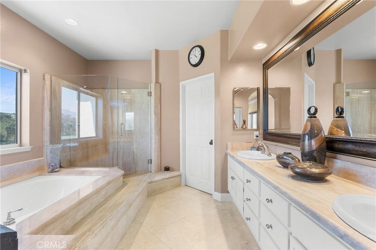
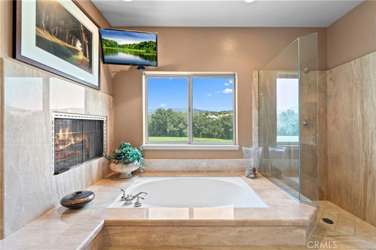
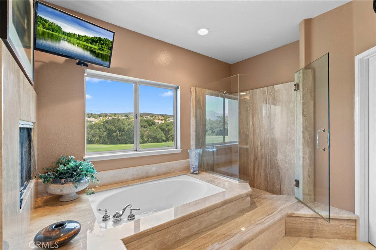
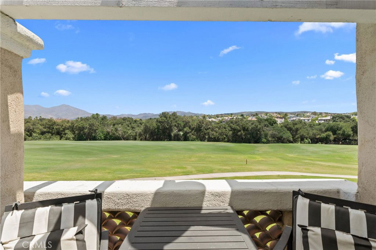
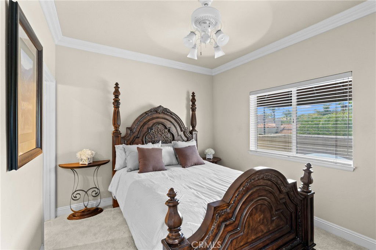
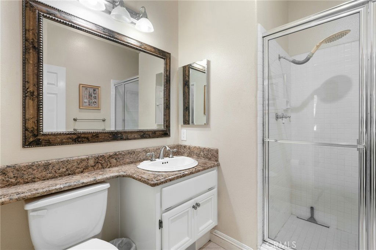
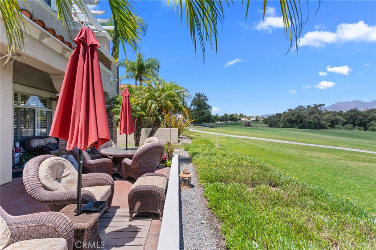
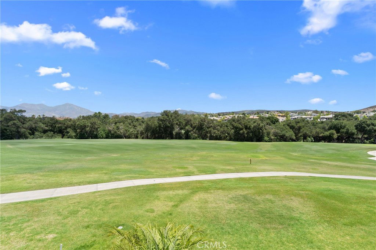
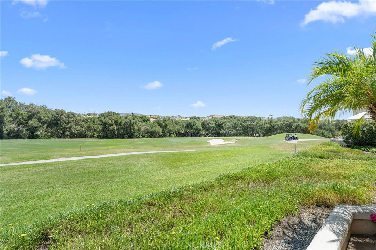
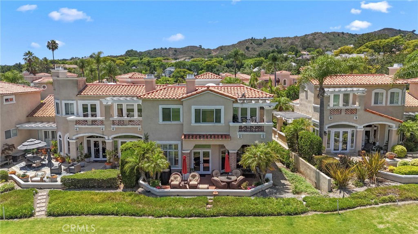
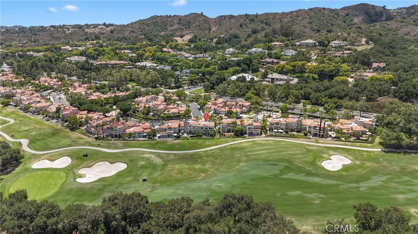
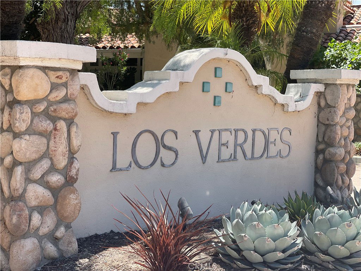
/t.realgeeks.media/resize/140x/https://u.realgeeks.media/landmarkoc/landmarklogo.png)