23251 Via Dorado, Coto De Caza, CA 92679
- $2,895,000
- 5
- BD
- 5
- BA
- 4,974
- SqFt
- List Price
- $2,895,000
- Price Change
- ▼ $100,000 1754603090
- Status
- ACTIVE
- MLS#
- OC25164618
- Year Built
- 1986
- Bedrooms
- 5
- Bathrooms
- 5
- Living Sq. Ft
- 4,974
- Lot Size
- 18,000
- Acres
- 0.41
- Days on Market
- 39
- Property Type
- Single Family Residential
- Property Sub Type
- Single Family Residence
- Stories
- Two Levels
- Neighborhood
- Rancho Colinas (Rc)
Property Description
Welcome to this stunning 5 bedroom 5 bathroom custom estate located in the prestigious gated community of Coto de Caza, nestled on a private 18,000 square foot cul-de-sac lot in the highly sought-after Lower Rancho Colinas neighborhood. Spanning nearly 5,000 square feet of living space, this beautifully upgraded home entry, formal foyer with sweeping staircase and picturesque windows, formal living and dining rooms, and a brick wine cellar. The kitchen includes all new appliances including double ovens and a built-in refrigerator and overlooks a spacious step down family room with fireplace, custom built-ins, and garden views. The rare downstairs primary suite offers a cozy fireplace, dual walk-in closets, and a spacious bath, while a separate downstairs office with its own fireplace, built-ins, full bath, and patio access is perfect for work or guests. Upstairs includes three generously sized bedrooms with balconies and an oversized bonus room that could easily convert to one or two additional bedrooms. Recent upgrades include refinished wood flooring, fresh interior paint, a new HVAC system, and electric window shades. The backyard is a private oasis complete with a saltwater pool and spa with rock waterfall, gas firepit, covered patio, built-in BBQ, pizza oven, and beautifully landscaped grounds with space to expand. An attached three car garage with built-in storage completes the home, all conveniently located near hiking trails, golf courses, and top-rated schools.
Additional Information
- HOA
- 353
- Frequency
- Monthly
- Second HOA
- $160
- Association Amenities
- Horse Trails, Outdoor Cooking Area, Barbecue, Picnic Area, Playground, Pool, Guard, Spa/Hot Tub, Trail(s)
- Appliances
- Dishwasher, Microwave, Refrigerator, Water Softener
- Pool
- Yes
- Pool Description
- In Ground, Private, Salt Water, Association
- Fireplace Description
- Library, Living Room, Primary Bedroom
- Heat
- Forced Air, Fireplace(s), Natural Gas
- Cooling
- Yes
- Cooling Description
- Central Air
- View
- Mountain(s), Pool
- Patio
- Covered
- Garage Spaces Total
- 3
- Sewer
- Sewer Tap Paid
- Water
- Public
- School District
- Capistrano Unified
- Interior Features
- Built-in Features, Balcony, Ceiling Fan(s), Pantry, Storage, Sunken Living Room, Bar, Main Level Primary, Walk-In Pantry, Wine Cellar, Walk-In Closet(s)
- Attached Structure
- Detached
- Number Of Units Total
- 1
Listing courtesy of Listing Agent: Drew Teicheira (drew@teicheirateam.com) from Listing Office: Harcourts Place.
Mortgage Calculator
Based on information from California Regional Multiple Listing Service, Inc. as of . This information is for your personal, non-commercial use and may not be used for any purpose other than to identify prospective properties you may be interested in purchasing. Display of MLS data is usually deemed reliable but is NOT guaranteed accurate by the MLS. Buyers are responsible for verifying the accuracy of all information and should investigate the data themselves or retain appropriate professionals. Information from sources other than the Listing Agent may have been included in the MLS data. Unless otherwise specified in writing, Broker/Agent has not and will not verify any information obtained from other sources. The Broker/Agent providing the information contained herein may or may not have been the Listing and/or Selling Agent.
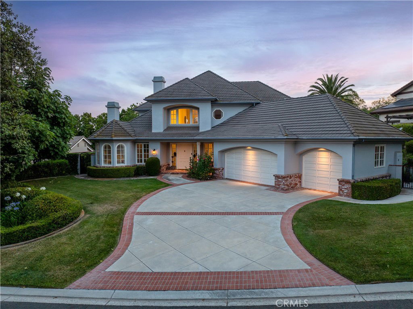
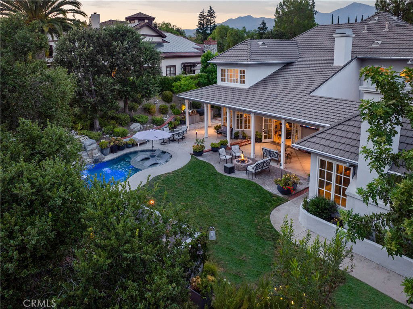
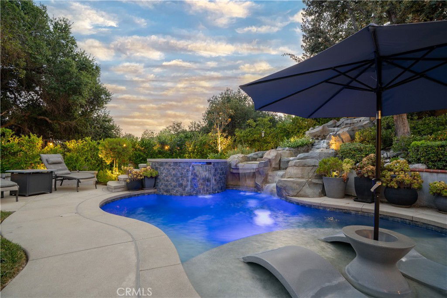
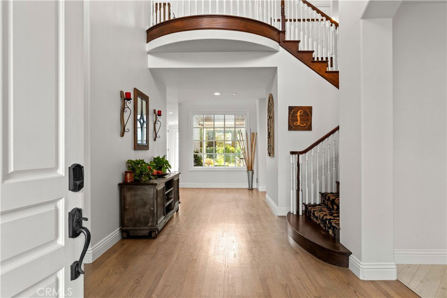
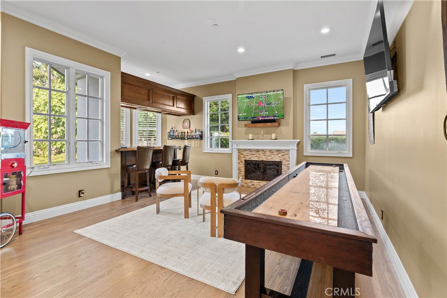
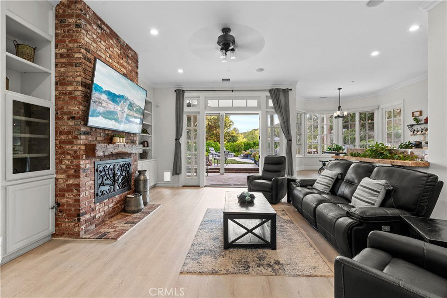
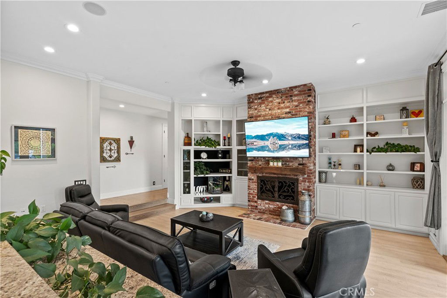
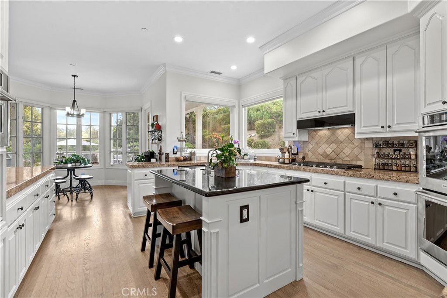
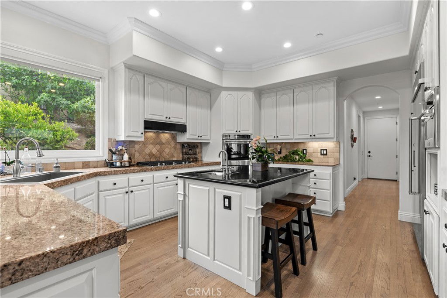
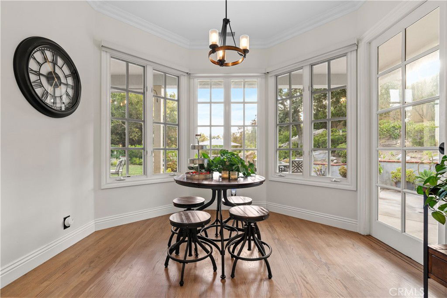
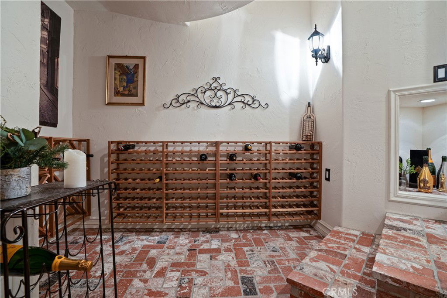
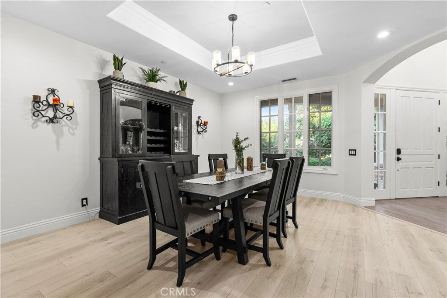
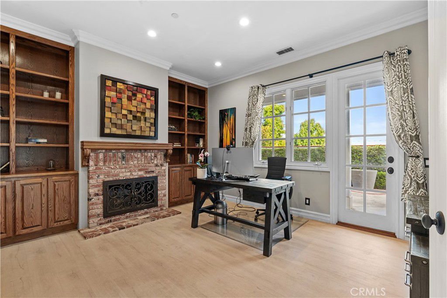
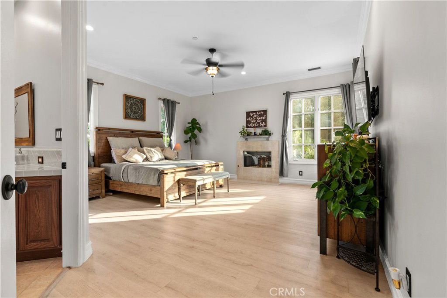
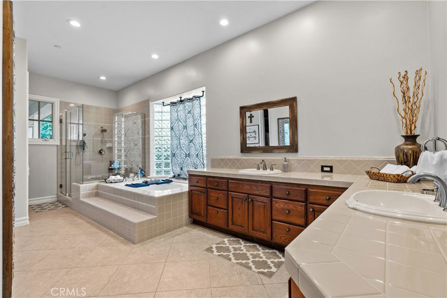
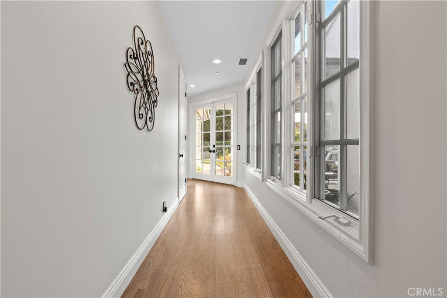
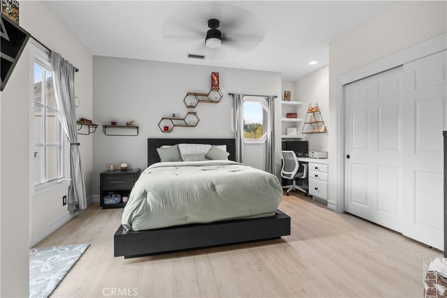
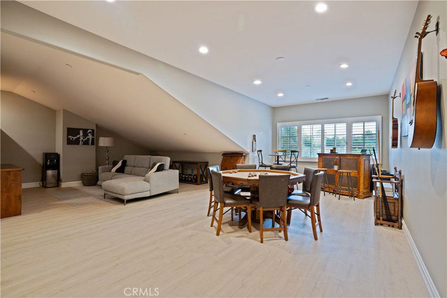
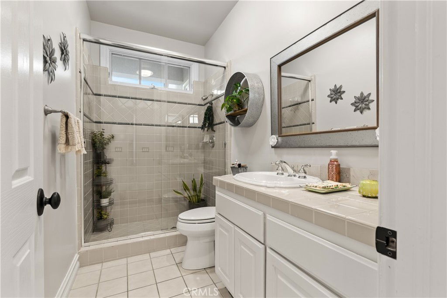
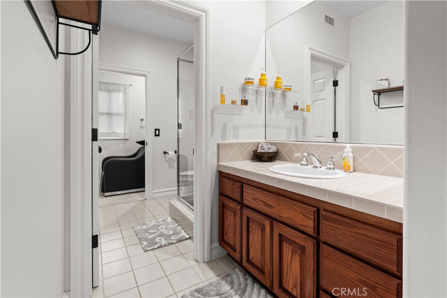
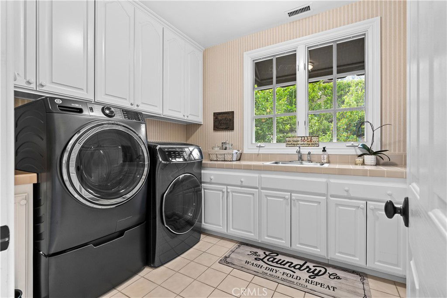
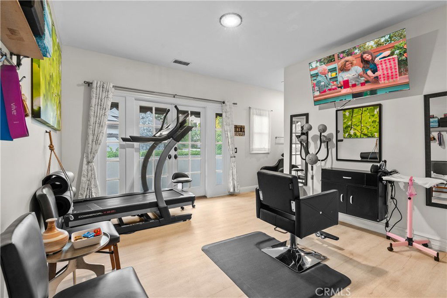
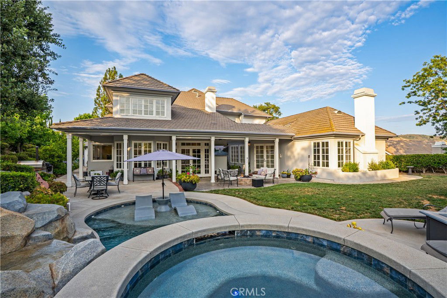
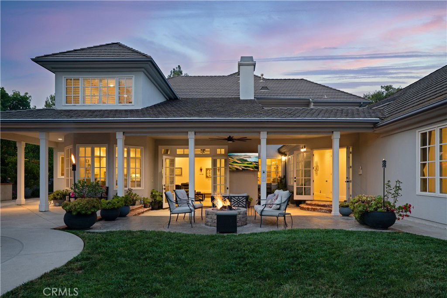
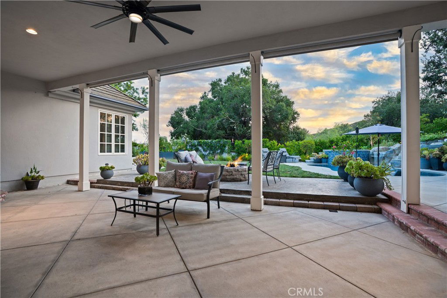
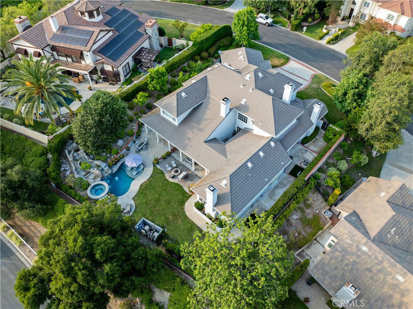
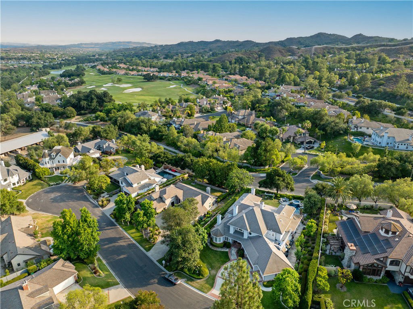
/t.realgeeks.media/resize/140x/https://u.realgeeks.media/landmarkoc/landmarklogo.png)