237 Canterbury, Irvine, CA 92618
- $2,299,000
- 4
- BD
- 4
- BA
- 2,358
- SqFt
- List Price
- $2,299,000
- Status
- ACTIVE
- MLS#
- OC25158098
- Year Built
- 2025
- Bedrooms
- 4
- Bathrooms
- 4
- Living Sq. Ft
- 2,358
- Lot Size
- 3,219
- Acres
- 0.07
- Lot Location
- 0-1 Unit/Acre, Back Yard, Cul-De-Sac, Drip Irrigation/Bubblers, Front Yard, Sprinklers In Rear, Sprinklers In Front, Landscaped, Rectangular Lot, Yard
- Days on Market
- 1
- Property Type
- Single Family Residential
- Style
- Mediterranean
- Property Sub Type
- Single Family Residence
- Stories
- Three Or More Levels
- Neighborhood
- Sierra
Property Description
SELLER TAKING OFFERS! PLEASE SHOW & THEN SUBMIT YOUR BEST OFFER! Stunning 2 Story Home | 4 Bedroom | 4 Baths | Added Rear Landscape Step into effortless living with this beautiful brand new 2-story home, located between Whispering Hills and Birdseye in a quiet, desirable neighborhood in Portola Springs! This turnkey property offers modern upgrades, abundant space, and timeless charm—perfect for buyers looking for both comfort and convenience. Located in the popular Sierra neighborhood, close to parks, pools, trails, etc. Seller offering a 2-1 buydown to qualified buyers through U.S. Bank in Irvine, Team Mike Smith. Contact sales office for more details! Home features: • Bosch Stainless 6 burner cooktop, built in Bosch refrigerator, double ovens, microwave • Pendant Lights at Island • Garage Epoxy Flooring Coating • Quartz Countertop & Full Height Tile Splash • Whole House Interior Insulation package • Upgraded Interior Package Throughout * Includes Soft close and hingers, Faux Maple Drawers Full Extension Guides and more** • Recessed Lights with Dimmer Switch and Upgraded decorator paint throughout the home • 220V 50 AMP Car Charger Outlet • Purchased Solar Panels • Fully hardscaped & landscaped front yard and back yard with mature plants in rear yard! Upgraded flooring throughout including hardwood flooring & stairs, quartz countertops in kitchen, primary bath & downstairs bathroom.
Additional Information
- HOA
- 190
- Frequency
- Monthly
- Association Amenities
- Call for Rules, Clubhouse, Controlled Access, Meeting Room, Management, Outdoor Cooking Area, Other Courts, Barbecue, Picnic Area, Playground, Pickleball, Pool, Spa/Hot Tub, Tennis Court(s), Trail(s)
- Appliances
- 6 Burner Stove, Convection Oven, Double Oven, Dishwasher, Electric Oven, Gas Cooktop, Disposal, Gas Water Heater, High Efficiency Water Heater, Ice Maker, Microwave, Refrigerator, Range Hood, Self Cleaning Oven, Tankless Water Heater, Vented Exhaust Fan
- Pool Description
- Community, Fenced, Gunite, Heated Passively, In Ground, Lap, Permits, Association
- Heat
- Central, Forced Air, Natural Gas
- Cooling
- Yes
- Cooling Description
- Central Air, Electric
- View
- None
- Exterior Construction
- Drywall, Frame, Concrete, Slump Block, Stucco
- Patio
- Concrete, Patio
- Roof
- Concrete
- Garage Spaces Total
- 2
- Sewer
- Public Sewer
- Water
- Public
- School District
- Irvine Unified
- Interior Features
- Breakfast Bar, Breakfast Area, Eat-in Kitchen, High Ceilings, Open Floorplan, Quartz Counters, Recessed Lighting, Two Story Ceilings, Unfurnished, Wired for Data, Bedroom on Main Level, Entrance Foyer, Primary Suite, Walk-In Closet(s)
- Attached Structure
- Detached
- Number Of Units Total
- 1
Listing courtesy of Listing Agent: Robin Smith (rsmith@calpacifichomes.com) from Listing Office: California Pacific Homes, Inc.
Mortgage Calculator
Based on information from California Regional Multiple Listing Service, Inc. as of . This information is for your personal, non-commercial use and may not be used for any purpose other than to identify prospective properties you may be interested in purchasing. Display of MLS data is usually deemed reliable but is NOT guaranteed accurate by the MLS. Buyers are responsible for verifying the accuracy of all information and should investigate the data themselves or retain appropriate professionals. Information from sources other than the Listing Agent may have been included in the MLS data. Unless otherwise specified in writing, Broker/Agent has not and will not verify any information obtained from other sources. The Broker/Agent providing the information contained herein may or may not have been the Listing and/or Selling Agent.
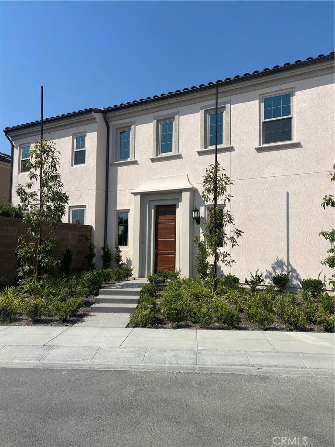
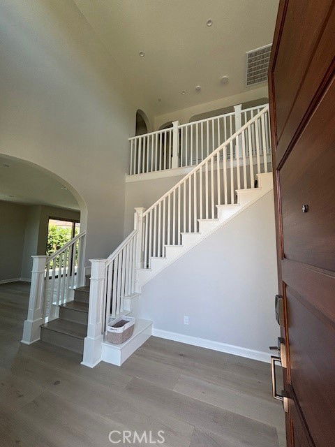
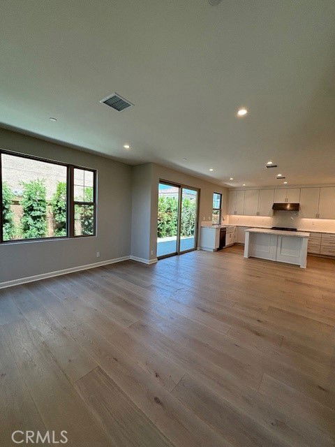
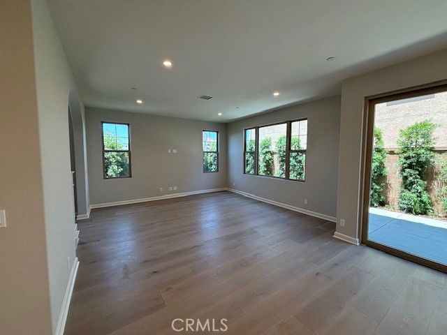
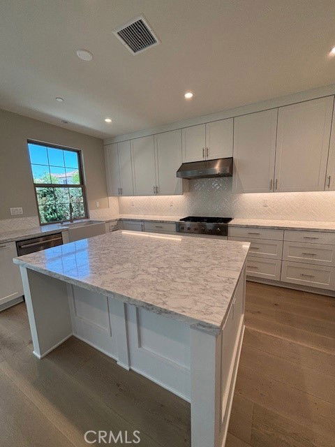
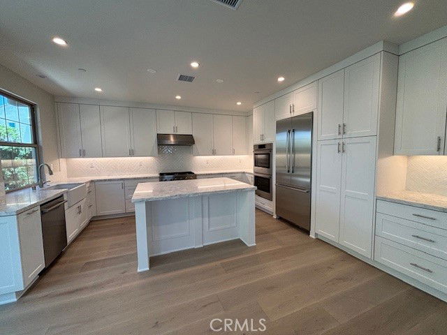
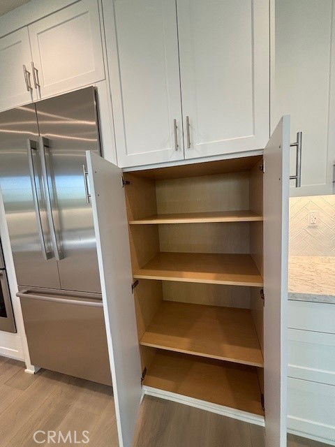
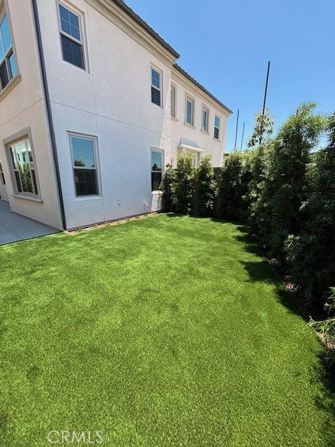
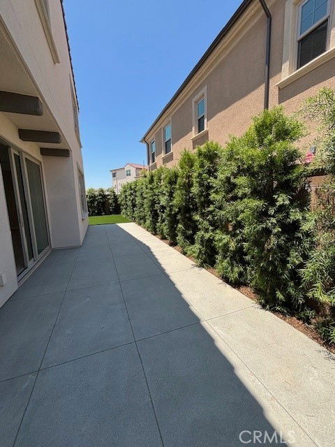
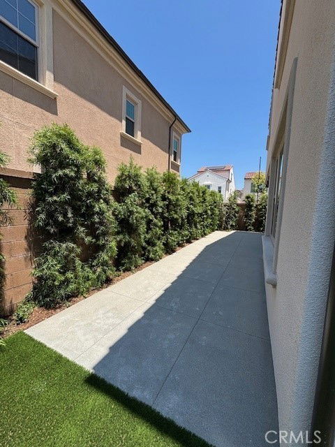
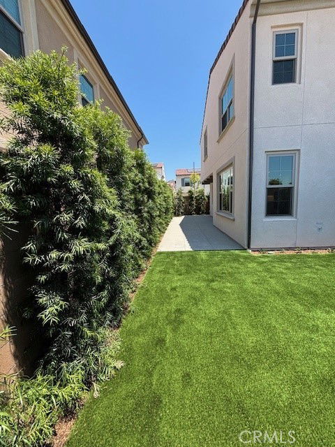
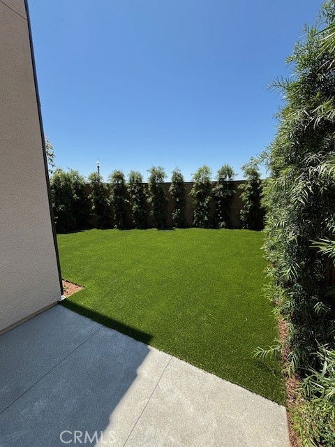
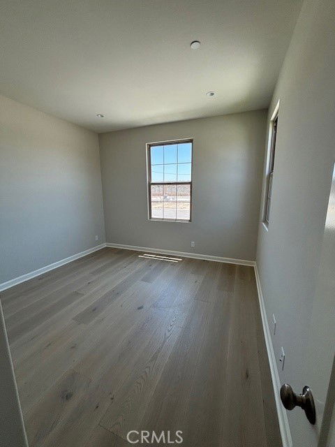
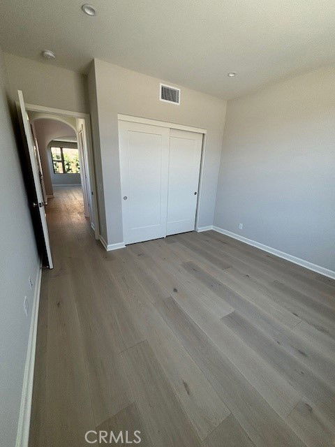
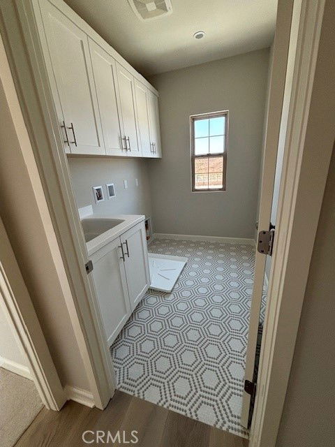
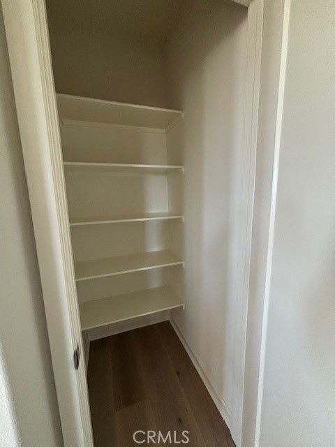
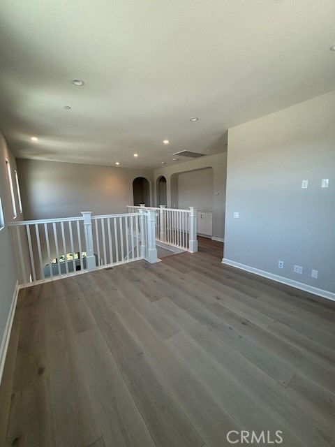
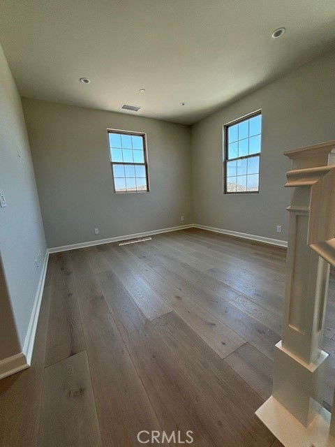
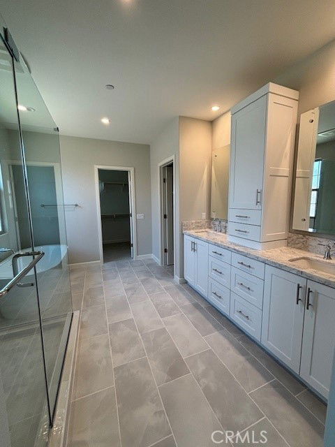
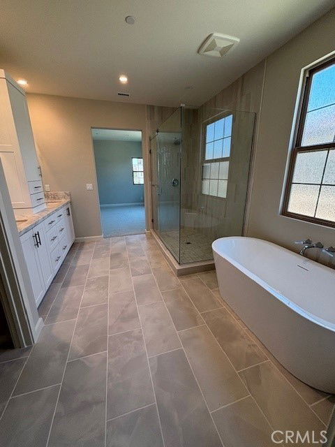
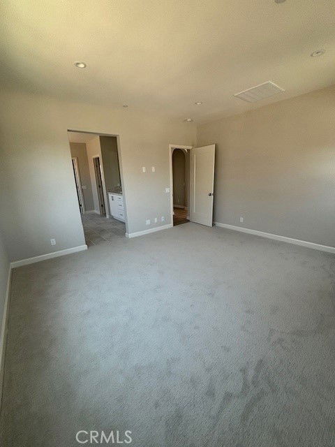
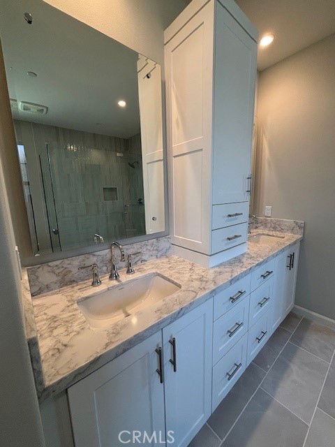
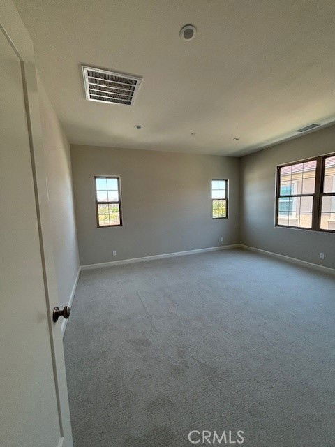
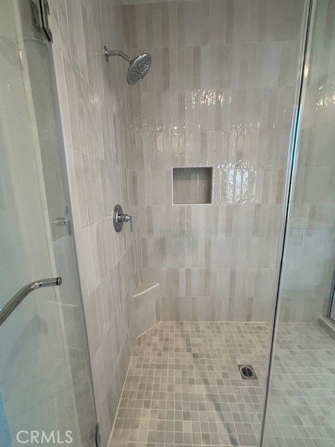
/t.realgeeks.media/resize/140x/https://u.realgeeks.media/landmarkoc/landmarklogo.png)