4802 Brookway Avenue, Yorba Linda, CA 92886
- $1,449,000
- 4
- BD
- 3
- BA
- 2,394
- SqFt
- List Price
- $1,449,000
- Status
- ACTIVE
- MLS#
- OC25154813
- Year Built
- 1962
- Bedrooms
- 4
- Bathrooms
- 3
- Living Sq. Ft
- 2,394
- Lot Size
- 7,920
- Acres
- 0.18
- Lot Location
- Rectangular Lot, Street Level
- Days on Market
- 2
- Property Type
- Single Family Residential
- Property Sub Type
- Single Family Residence
- Stories
- One Level
- Neighborhood
- Other
Property Description
Welcome to your dream home in Yorba Linda! This stunning fully remodeled 4-bedroom, 3-bathroom residence offers the perfect blend of modern elegance and functional living. Designed with an open floor plan, this home seamlessly connects the living room, dining room, and kitchen, creating a bright and inviting atmosphere perfect for both relaxation and entertainment. The gourmet kitchen is a chef’s delight, featuring brand-new custom cabinets, a stunning waterfall Calcutta quartz countertop, and top-of-the-line appliances. The expansive family and recreation room is a highlight of the home, offering plenty of space for gatherings and featuring a cozy fireplace for those quiet evenings. The dining room also boasts a beautifully remodeled fireplace with stone veneer, adding warmth and charm to the space. The luxurious master suite includes an additional attached room, ideal for use as a private living area, home office, or nursery. All three bathrooms have been fully remodeled with modern finishes, providing a spa-like experience. Step outside to discover a large backyard with artificial grass, offering a low-maintenance outdoor oasis perfect for entertaining or simply enjoying the California sunshine. The home’s exterior exudes great curb appeal, with beautifully landscaped surroundings and modern design touches. Located in the highly desirable Yorba Linda community, this home combines luxury, comfort, and convenience in one exceptional package. Don’t miss the opportunity to make this stunning property your own—schedule a showing today and experience the best of Yorba Linda living!
Additional Information
- Appliances
- Dishwasher, Electric Oven, Gas Range, Microwave, Refrigerator
- Pool Description
- None
- Fireplace Description
- Dining Room, Family Room
- Heat
- Central
- Cooling
- Yes
- Cooling Description
- Central Air
- View
- Neighborhood
- Patio
- Open, Patio
- Roof
- Tile
- Garage Spaces Total
- 2
- Sewer
- Public Sewer
- Water
- Public
- School District
- Placentia-Yorba Linda Unified
- Interior Features
- Breakfast Bar, Separate/Formal Dining Room, High Ceilings, Open Floorplan, Quartz Counters, Recessed Lighting, All Bedrooms Down, Bedroom on Main Level, Jack and Jill Bath, Main Level Primary, Primary Suite, Walk-In Closet(s)
- Attached Structure
- Detached
- Number Of Units Total
- 1
Listing courtesy of Listing Agent: Karim Wahba (Karim@WahbaGroup.com) from Listing Office: Real Broker.
Mortgage Calculator
Based on information from California Regional Multiple Listing Service, Inc. as of . This information is for your personal, non-commercial use and may not be used for any purpose other than to identify prospective properties you may be interested in purchasing. Display of MLS data is usually deemed reliable but is NOT guaranteed accurate by the MLS. Buyers are responsible for verifying the accuracy of all information and should investigate the data themselves or retain appropriate professionals. Information from sources other than the Listing Agent may have been included in the MLS data. Unless otherwise specified in writing, Broker/Agent has not and will not verify any information obtained from other sources. The Broker/Agent providing the information contained herein may or may not have been the Listing and/or Selling Agent.
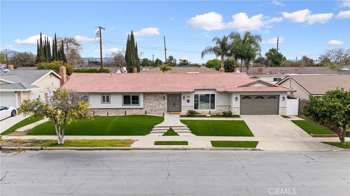
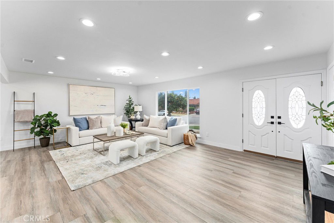
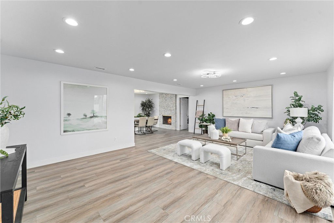
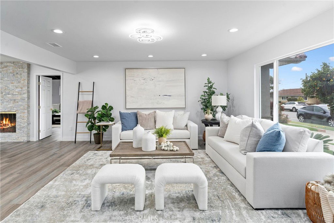
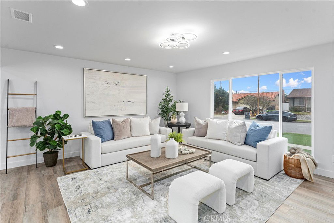
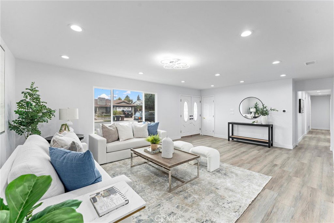
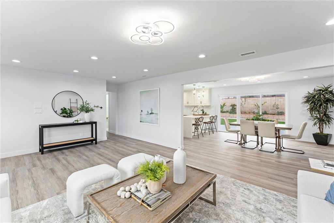
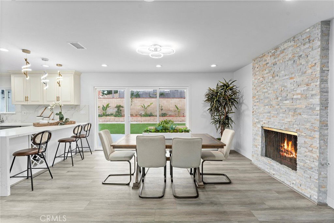
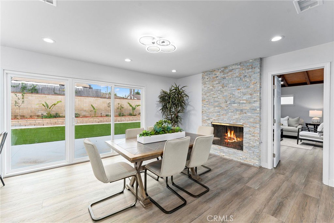
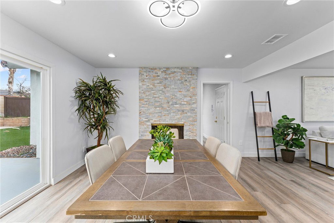
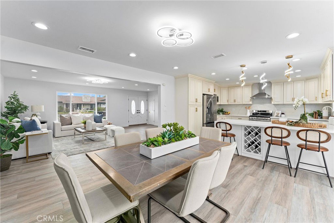
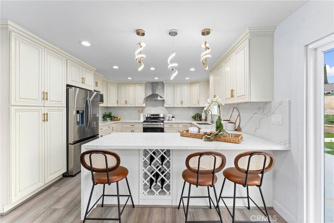
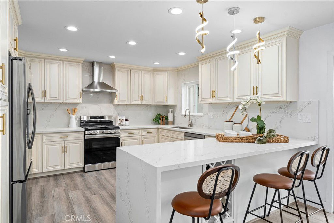
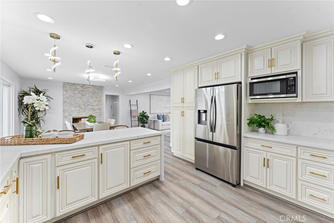
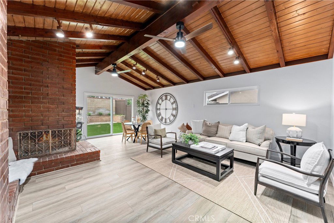
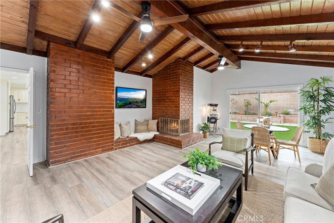
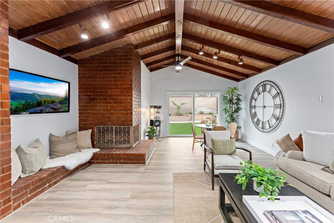
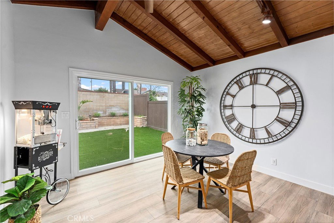
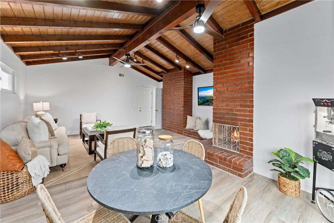
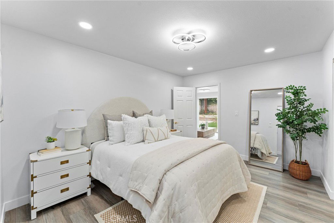
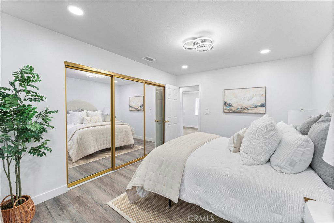
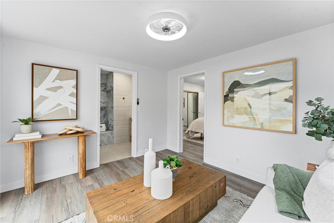
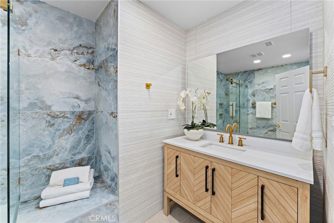
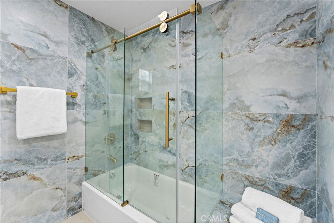
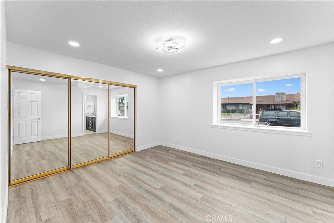
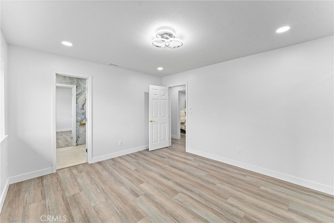
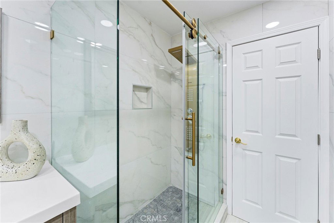
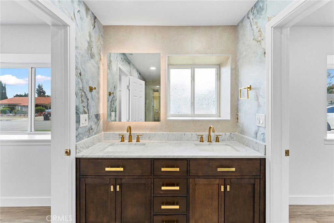
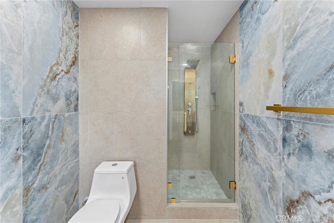
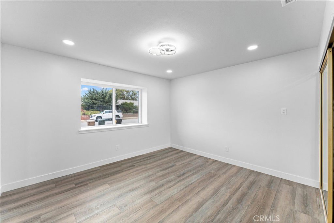
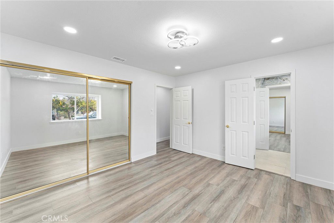
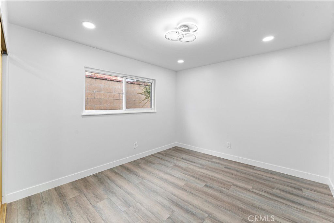
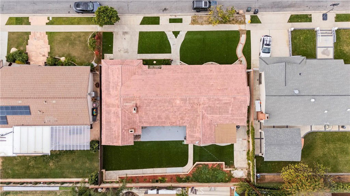
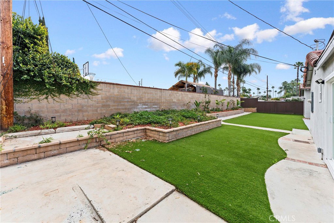
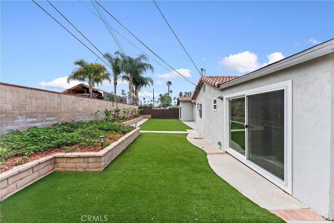
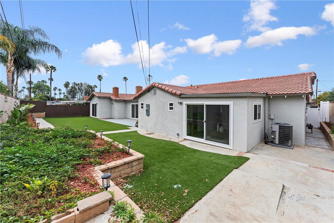
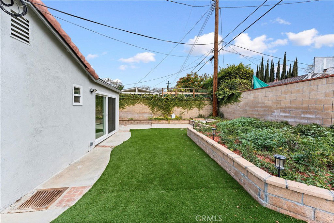
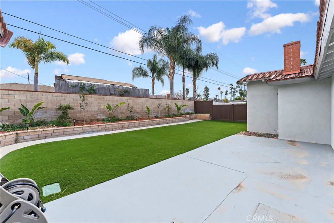
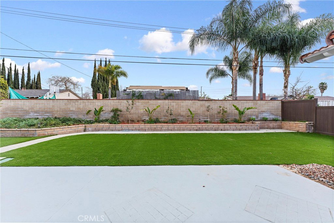
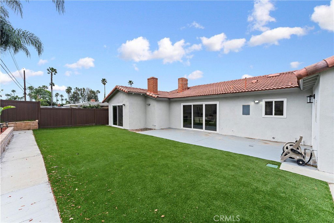
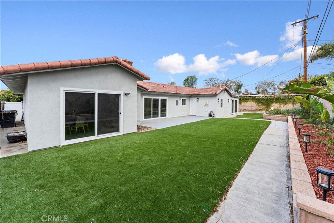
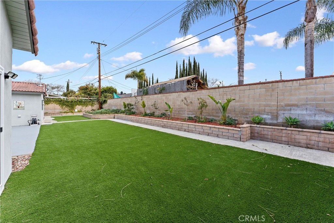
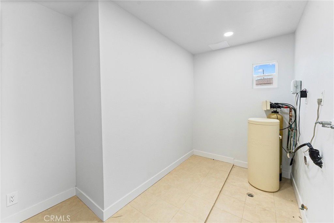
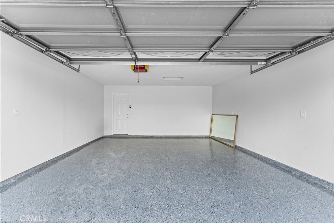
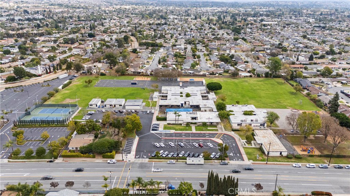
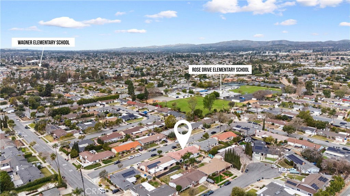
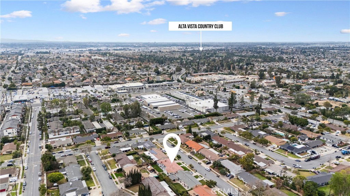
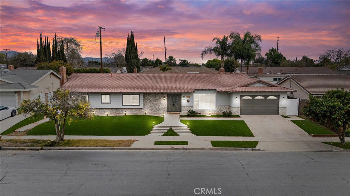
/t.realgeeks.media/resize/140x/https://u.realgeeks.media/landmarkoc/landmarklogo.png)