8 Dover, Rancho Santa Margarita, CA 92679
- $1,868,000
- 4
- BD
- 4
- BA
- 3,336
- SqFt
- List Price
- $1,868,000
- Status
- ACTIVE
- MLS#
- OC25154698
- Year Built
- 1991
- Bedrooms
- 4
- Bathrooms
- 4
- Living Sq. Ft
- 3,336
- Lot Size
- 5,406
- Acres
- 0.12
- Lot Location
- Landscaped, Sprinkler System
- Days on Market
- 2
- Property Type
- Single Family Residential
- Property Sub Type
- Single Family Residence
- Stories
- Two Levels
- Neighborhood
- Westcliff (Dwc)
Property Description
Wake up each morning to stunning views of the signature 16th tee on the exclusive Jack Nicklaus Signature Design Dove Canyon Golf Course - the only one of its kind in Orange County. This elegant, turnkey home is located in the 24-hour guard-gated Dove Canyon community and offers a rare blend of luxury and resort-style living. Features include 4 spacious bedrooms, 4 bathrooms, and a versatile upstairs bonus room. The popular floor plan offers a downstairs en-suite bedroom, formal living and dining rooms with vaulted ceilings and fireplaces, and a bright family room with built-ins and French doors that lead to a lush backyard and custom patio. The chef’s kitchen boasts a large peninsula, stainless steel appliances, a breakfast bar, and panoramic golf course views. Upstairs, the oversized primary suite features a cozy fireplace, soaring ceilings, private balcony access, and breathtaking views of the golf course and surrounding hills. The primary bath includes dual sinks, a soaking tub, walk-in shower, and a large walk-in closet. Additional highlights include indoor laundry, a powder room, and a 3-car garage with ample storage. Dove Canyon amenities include a saltwater pool & spa, tennis and pickleball courts, summer concerts, scenic trails, playgrounds, and top Capistrano schools. Low HOA and property taxes, plus easy access to toll roads, shopping, dining, and hiking.
Additional Information
- HOA
- 320
- Frequency
- Monthly
- Association Amenities
- Clubhouse, Controlled Access, Fitness Center, Golf Course, Meeting/Banquet/Party Room, Maintenance Front Yard, Barbecue, Picnic Area, Playground, Pickleball, Pool, Guard, Spa/Hot Tub, Security, Tennis Court(s), Trail(s)
- Appliances
- Double Oven, Dishwasher, Gas Cooktop, Disposal, Refrigerator
- Pool Description
- Community, Heated, Association
- Fireplace Description
- Family Room, Living Room, Primary Bedroom
- Heat
- Central
- Cooling
- Yes
- Cooling Description
- Central Air
- View
- Golf Course, Hills, Panoramic
- Exterior Construction
- Stucco
- Patio
- Patio
- Roof
- Concrete
- Garage Spaces Total
- 3
- Sewer
- Public Sewer
- Water
- Public
- School District
- Capistrano Unified
- Elementary School
- Tijeras Creek
- Middle School
- Las Flores
- High School
- Tesoro
- Interior Features
- Breakfast Bar, Balcony, Ceiling Fan(s), Separate/Formal Dining Room, Eat-in Kitchen, High Ceilings, Bedroom on Main Level, Loft, Walk-In Closet(s)
- Attached Structure
- Detached
- Number Of Units Total
- 1
Listing courtesy of Listing Agent: Yuru Jiang (reinajiang27@gmail.com) from Listing Office: Alink Realty Group.
Mortgage Calculator
Based on information from California Regional Multiple Listing Service, Inc. as of . This information is for your personal, non-commercial use and may not be used for any purpose other than to identify prospective properties you may be interested in purchasing. Display of MLS data is usually deemed reliable but is NOT guaranteed accurate by the MLS. Buyers are responsible for verifying the accuracy of all information and should investigate the data themselves or retain appropriate professionals. Information from sources other than the Listing Agent may have been included in the MLS data. Unless otherwise specified in writing, Broker/Agent has not and will not verify any information obtained from other sources. The Broker/Agent providing the information contained herein may or may not have been the Listing and/or Selling Agent.
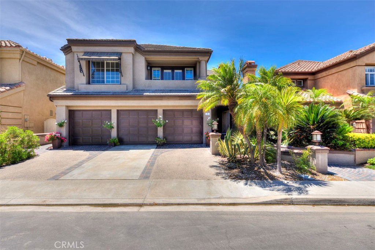
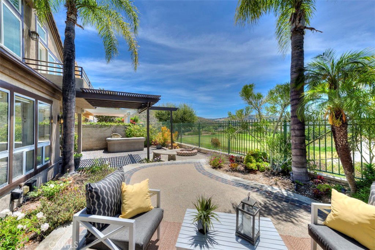
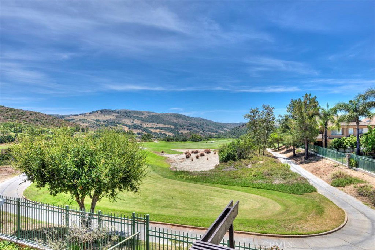
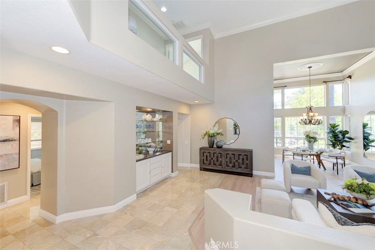
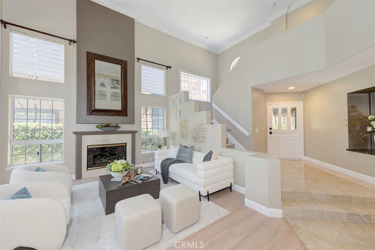
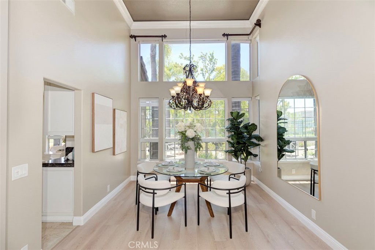
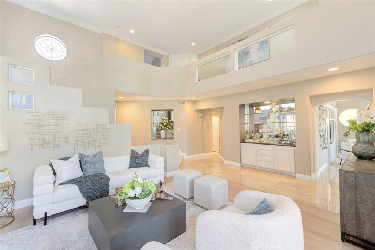
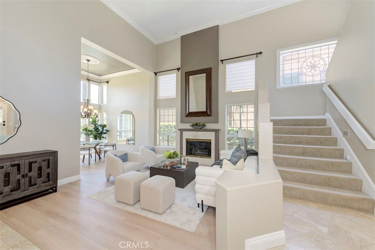
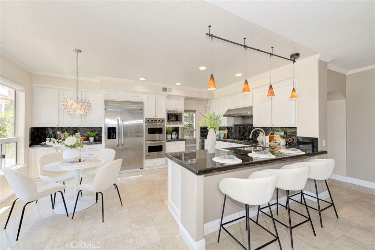
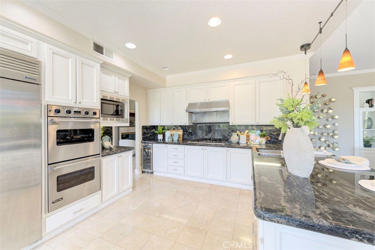
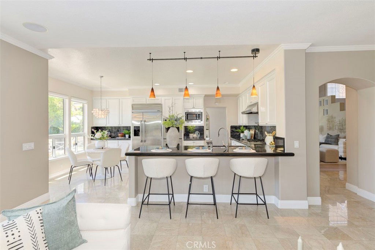
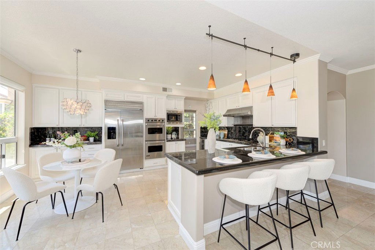
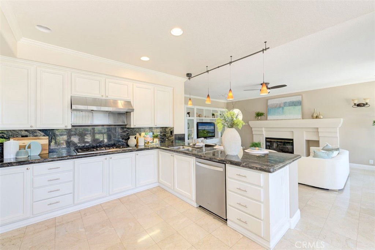
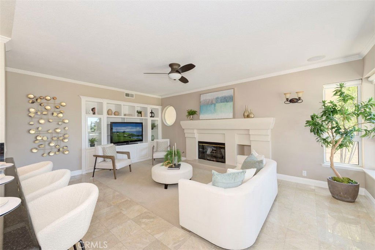
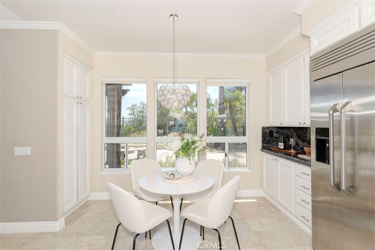
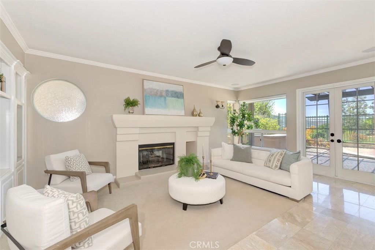
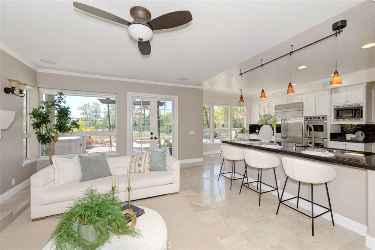
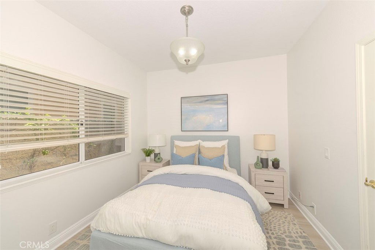
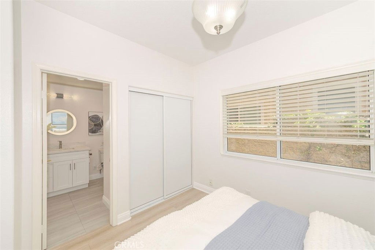
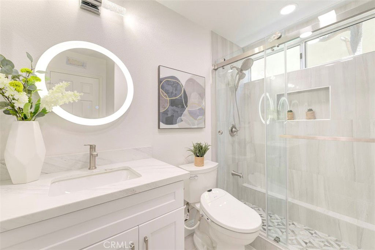
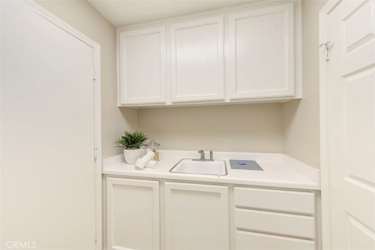
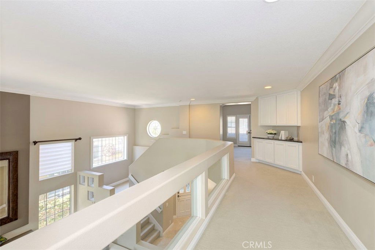
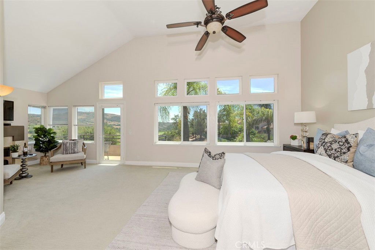
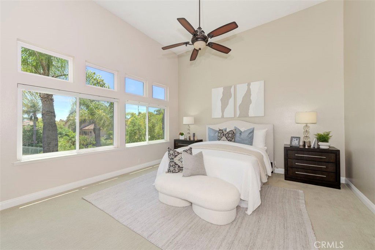
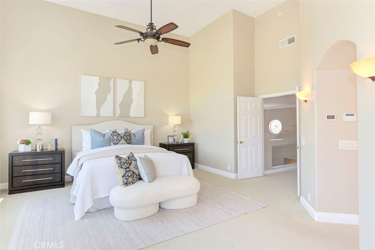
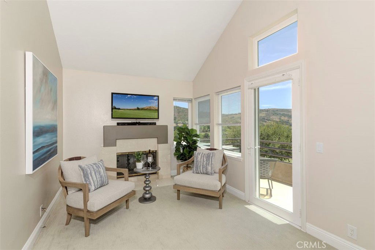
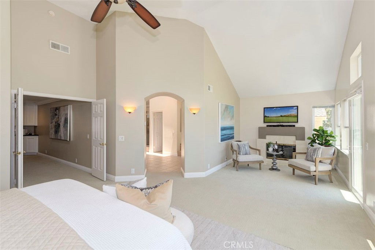
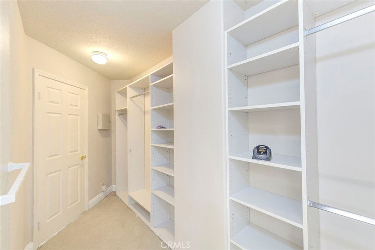
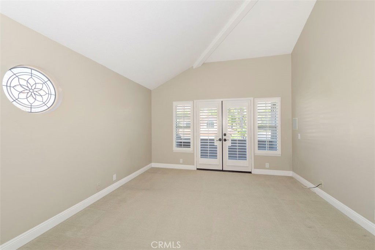
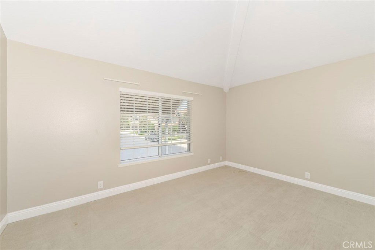
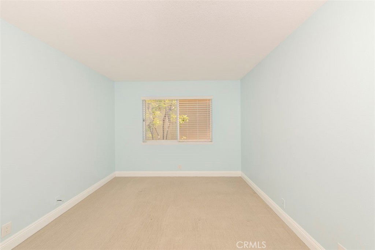
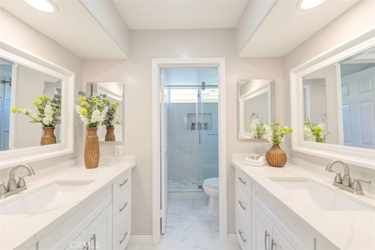
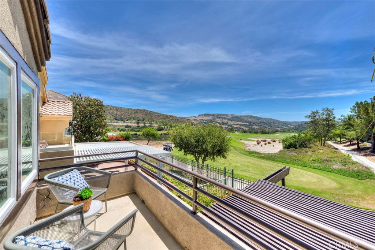
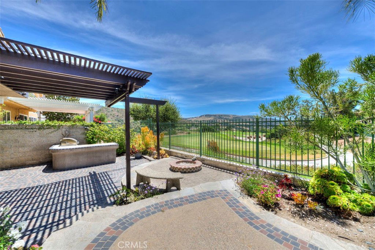
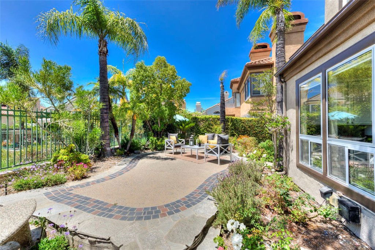
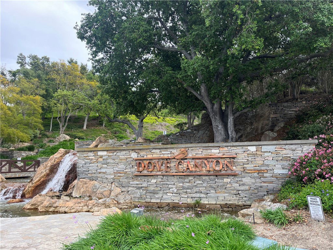
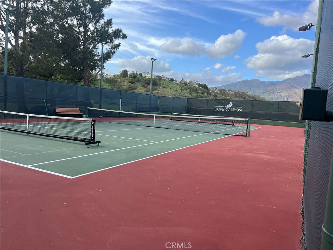
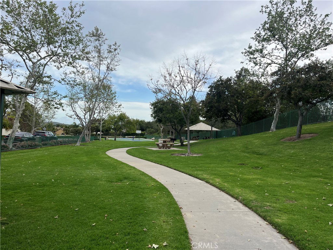
/t.realgeeks.media/resize/140x/https://u.realgeeks.media/landmarkoc/landmarklogo.png)