600 W 3rd Street Unit C207, Santa Ana, CA 92701
- $399,000
- 2
- BD
- 2
- BA
- 925
- SqFt
- List Price
- $399,000
- Status
- ACTIVE
- MLS#
- OC25153826
- Year Built
- 1980
- Bedrooms
- 2
- Bathrooms
- 2
- Living Sq. Ft
- 925
- Lot Size
- 223,963
- Acres
- 5.14
- Days on Market
- 3
- Property Type
- Condo
- Property Sub Type
- Condominium
- Stories
- One Level
- Neighborhood
- Sunwood Square (Snsq)
Property Description
Absolutely gorgeous, NEWLY REMOLDED, AND UPGRADED in the heart of Downtown Santa Ana WITH NO ONE LIVING ABOVE YOU! THIS BEAUTIFUL CONOD is in the gated Town Square community. Step inside to a bright, open concept living space featuring wood floors, new kitchen, brand new vanities throughout, All brand new double pane windows,New AC, NEW TILE FLOORS in kitchen and bathrooms. Kitchen boasts NEW countertop, NEW KITCHEN CABINETS. From Living room step into THE BALCONY offering storage closet. Two LARGE bedrooms along with 2 remodeled bathrooms. Enjoy resort-style community amenities, including two pools, two spas and secure underground parking with TWO ASSIGNED CAR SPACES. The HOA covers water and trash for low-maintenance living. Located in the vibrant Flower Park neighborhood, you’re steps from the Santa Ana Civic Center, Artist Village, and 4th Street’s trendy eateries and nightlife. With easy access to the 5 and 55 freeways and the Santa Ana Regional Transportation Center, commuting is a breeze. Perfect for first-time buyers, investors, or those seeking a low-maintenance urban lifestyle, this condo is a rare find in a thriving downtown hub.
Additional Information
- HOA
- 694
- Frequency
- Monthly
- Association Amenities
- Picnic Area, Playground, Pool
- Appliances
- Dishwasher, Free-Standing Range, Gas Cooktop, Gas Oven, Gas Range, Microwave
- Pool Description
- Community, Association
- Heat
- Central, Forced Air
- Cooling
- Yes
- Cooling Description
- Central Air
- View
- Park/Greenbelt
- Garage Spaces Total
- 2
- Sewer
- Public Sewer
- Water
- Private
- School District
- Santa Ana Unified
- Interior Features
- Breakfast Bar, Balcony, Separate/Formal Dining Room, Open Floorplan, Pantry, Quartz Counters, Recessed Lighting, All Bedrooms Down, Bedroom on Main Level, Entrance Foyer, Main Level Primary, Primary Suite, Walk-In Closet(s)
- Attached Structure
- Attached
- Number Of Units Total
- 1
Listing courtesy of Listing Agent: Mike Jafarkhani (mike@mikeandmary.com) from Listing Office: Re/Max Premier Realty.
Mortgage Calculator
Based on information from California Regional Multiple Listing Service, Inc. as of . This information is for your personal, non-commercial use and may not be used for any purpose other than to identify prospective properties you may be interested in purchasing. Display of MLS data is usually deemed reliable but is NOT guaranteed accurate by the MLS. Buyers are responsible for verifying the accuracy of all information and should investigate the data themselves or retain appropriate professionals. Information from sources other than the Listing Agent may have been included in the MLS data. Unless otherwise specified in writing, Broker/Agent has not and will not verify any information obtained from other sources. The Broker/Agent providing the information contained herein may or may not have been the Listing and/or Selling Agent.
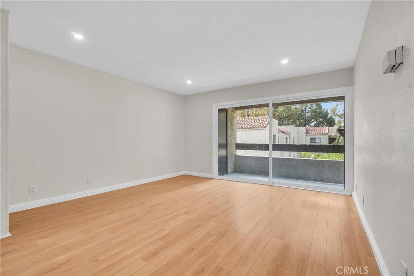
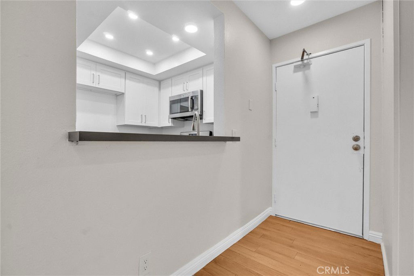
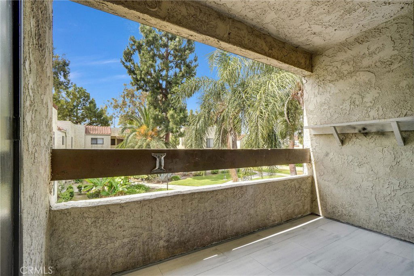
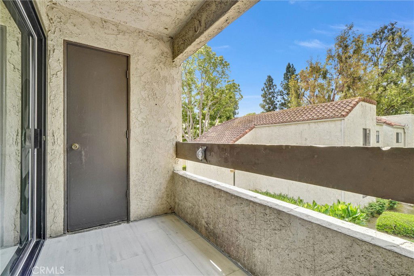
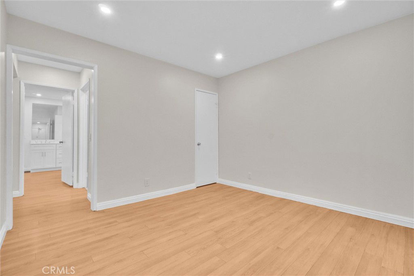
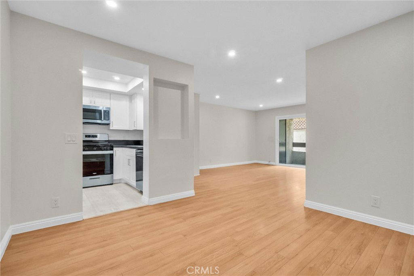
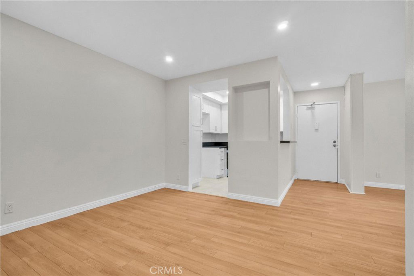
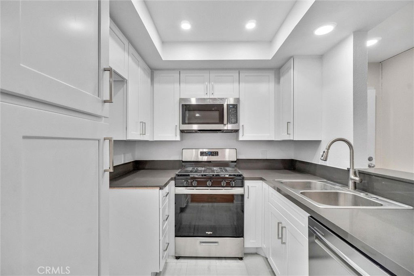
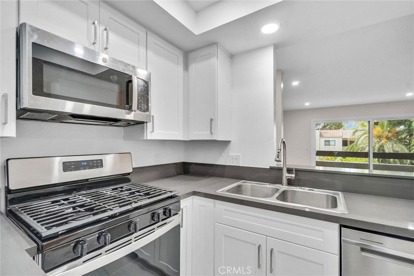
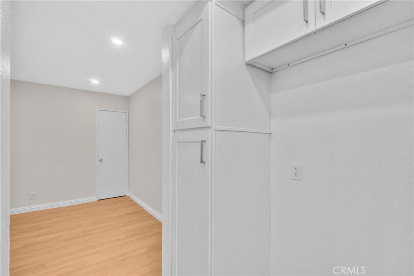
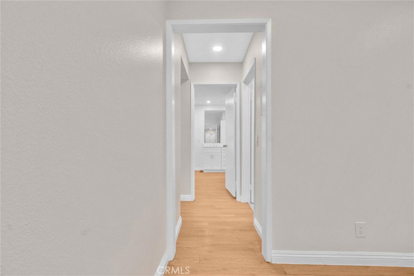
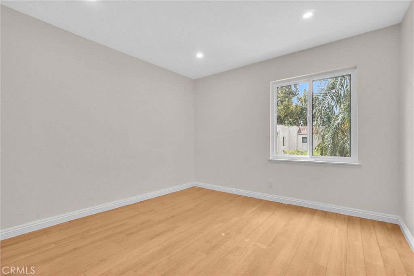
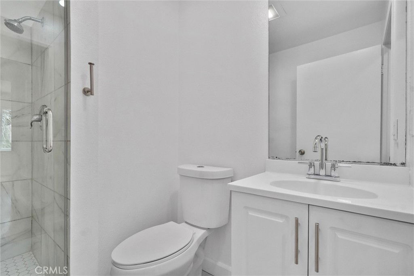
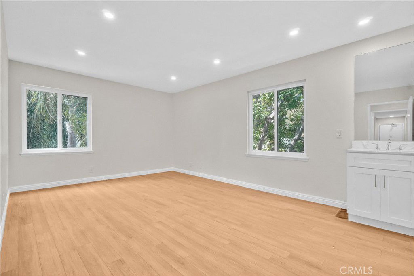
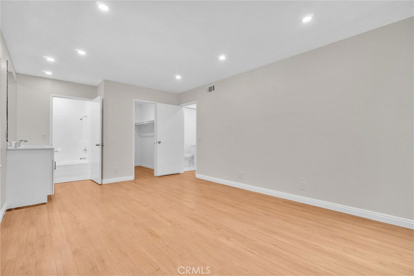
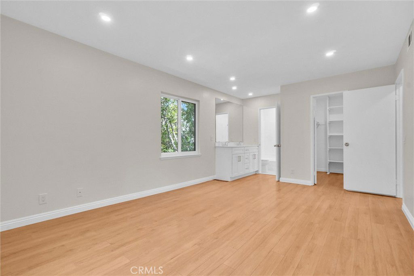
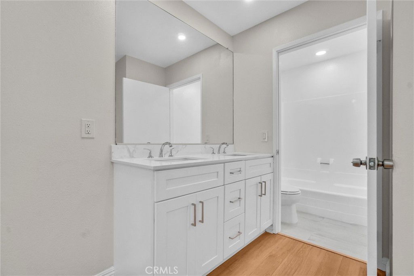
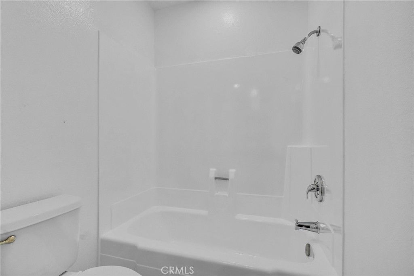
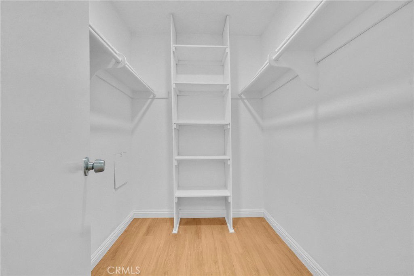
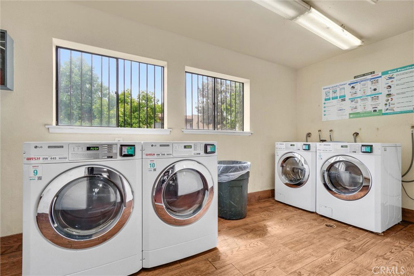
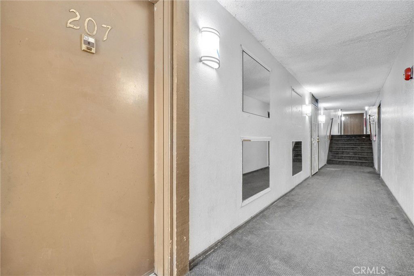
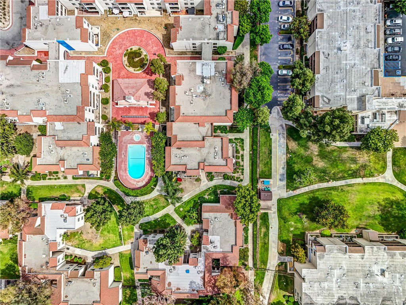
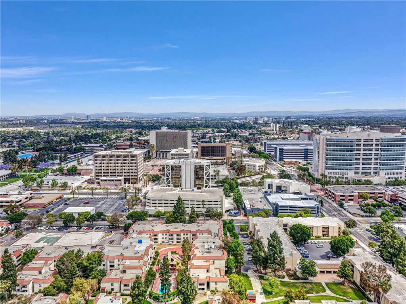
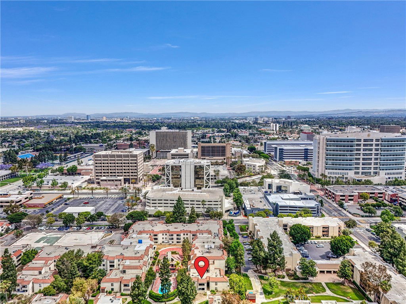
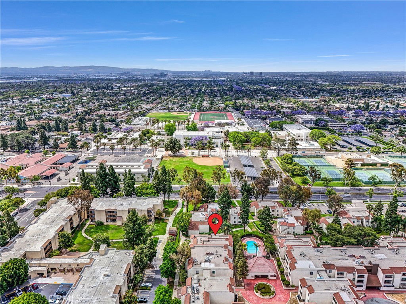
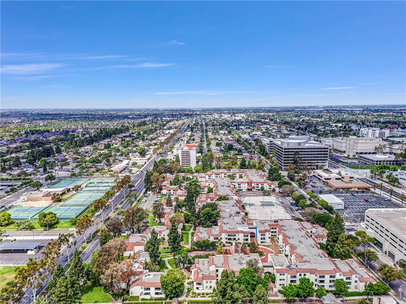
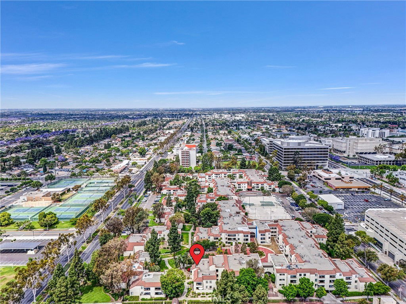
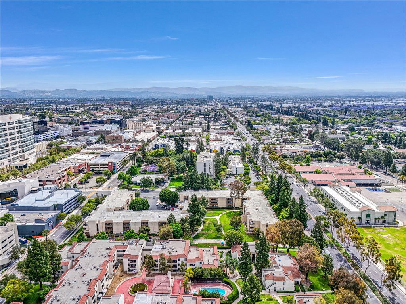
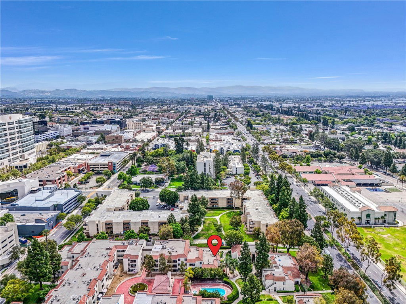
/t.realgeeks.media/resize/140x/https://u.realgeeks.media/landmarkoc/landmarklogo.png)