15 Lyon Ridge, Aliso Viejo, CA 92656
- $2,090,000
- 4
- BD
- 4
- BA
- 2,849
- SqFt
- List Price
- $2,090,000
- Status
- ACTIVE
- MLS#
- OC25153292
- Year Built
- 1999
- Bedrooms
- 4
- Bathrooms
- 4
- Living Sq. Ft
- 2,849
- Lot Size
- 5,028
- Acres
- 0.12
- Lot Location
- 0-1 Unit/Acre, Back Yard, Corner Lot, Cul-De-Sac, Front Yard, Sprinkler System
- Days on Market
- 2
- Property Type
- Single Family Residential
- Property Sub Type
- Single Family Residence
- Stories
- Two Levels
- Neighborhood
- Lyon Ridge (Lynr)
Property Description
NEWLY REMODELED CORNER UNIT! Nestled in the coveted Lyon Ridge community of Aliso Viejo, this stunning 4-bedroom, 4-bath corner-unit home has been completely transformed with high-end finishes and thoughtful upgrades throughout. Step inside to soaring ceilings, an open floor plan, and a sun-drenched dining and living room that flows seamlessly into a designer kitchen—featuring sleek new cabinets, sparkling countertops, Thor stainless steel appliances, a built-in wine fridge, and a convenient pot filler above the stove—perfect for entertaining or everyday cooking. Rich engineered hardwood floors run throughout the entire home, leading to a spacious downstairs suite with its own ensuite full bath—ideal for guests, a home office, or a future in-law retreat. Another full bath and laundry room complete the first floor. Upstairs, the expansive primary suite offers a peaceful escape, while two additional bedrooms share a beautifully remodeled bath. The home also features a brand new HVAC system for year-round comfort. Located within walking distance to top-rated St. Mary’s private school and award-winning public schools, and just minutes from Whole Foods, Costco, Trader Joe’s, and 99 Ranch Market—this home truly has it all.
Additional Information
- HOA
- 145
- Frequency
- Monthly
- Second HOA
- $224
- Association Amenities
- Clubhouse, Fire Pit, Golf Course, Barbecue, Picnic Area, Playground, Pool, Spa/Hot Tub, Trail(s)
- Appliances
- Dryer, Washer
- Pool Description
- Community, In Ground, Association
- Fireplace Description
- Family Room
- Cooling
- Yes
- Cooling Description
- Central Air
- View
- City Lights, Neighborhood, Trees/Woods
- Garage Spaces Total
- 2
- Sewer
- Public Sewer
- Water
- Public
- School District
- Capistrano Unified
- Elementary School
- Wood Canyon
- Middle School
- Don Juan Avila
- High School
- Aliso Niguel
- Interior Features
- Bedroom on Main Level, Entrance Foyer, Jack and Jill Bath, Primary Suite, Walk-In Pantry, Wine Cellar, Walk-In Closet(s)
- Attached Structure
- Detached
- Number Of Units Total
- 1
Listing courtesy of Listing Agent: Caroline Jin (carolinejinrealty@gmail.com) from Listing Office: Real Broker.
Mortgage Calculator
Based on information from California Regional Multiple Listing Service, Inc. as of . This information is for your personal, non-commercial use and may not be used for any purpose other than to identify prospective properties you may be interested in purchasing. Display of MLS data is usually deemed reliable but is NOT guaranteed accurate by the MLS. Buyers are responsible for verifying the accuracy of all information and should investigate the data themselves or retain appropriate professionals. Information from sources other than the Listing Agent may have been included in the MLS data. Unless otherwise specified in writing, Broker/Agent has not and will not verify any information obtained from other sources. The Broker/Agent providing the information contained herein may or may not have been the Listing and/or Selling Agent.
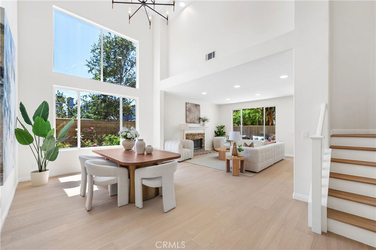
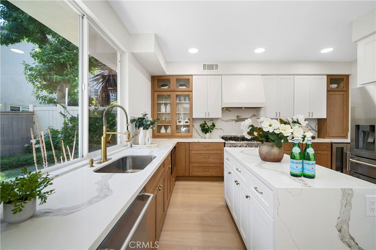
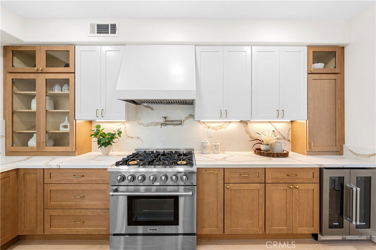
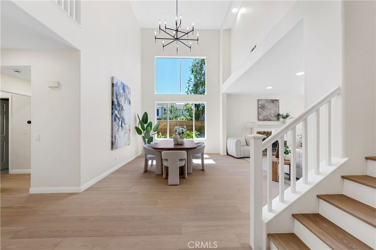
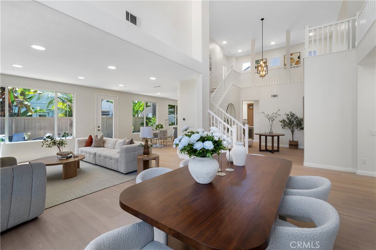
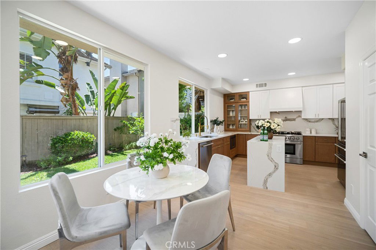
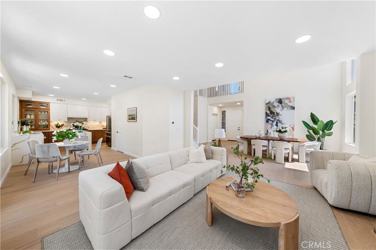
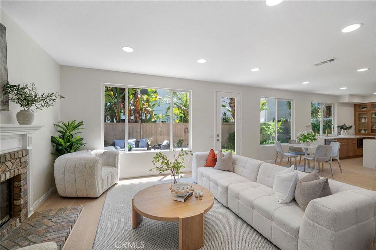
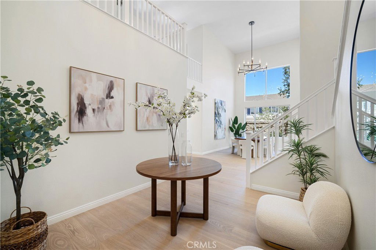
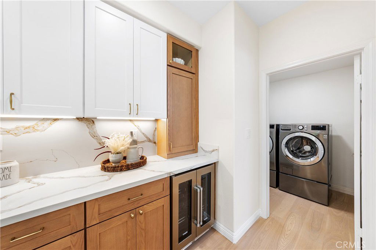
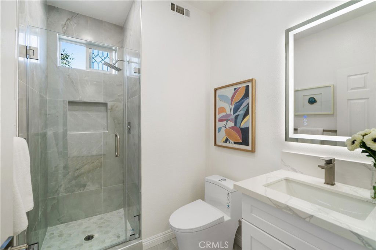
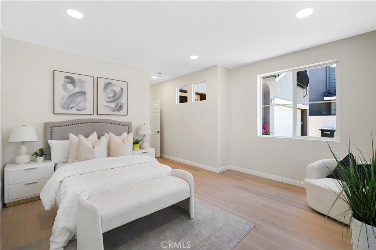
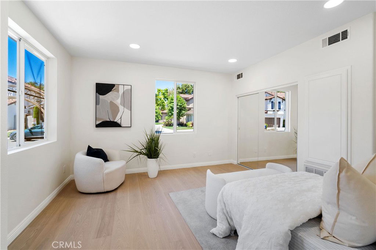
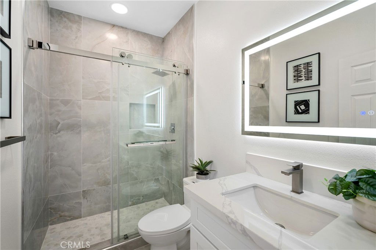
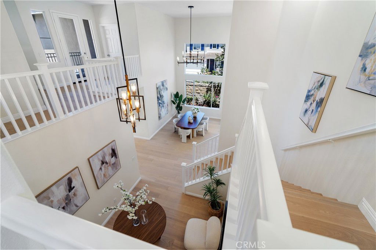
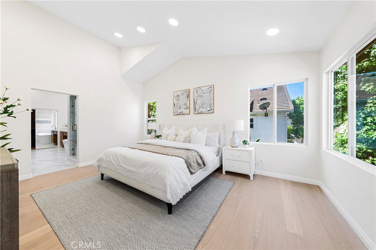
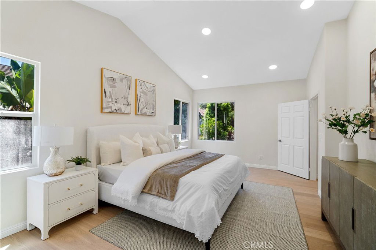
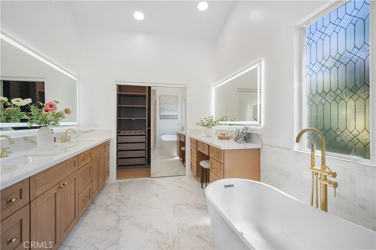
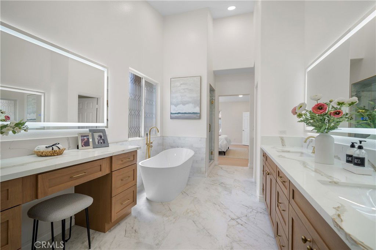
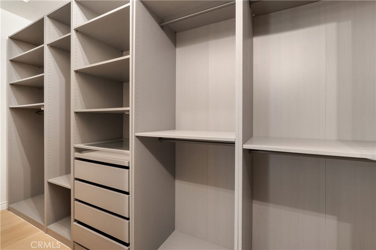
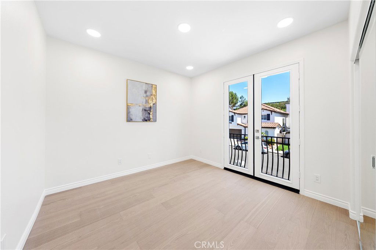
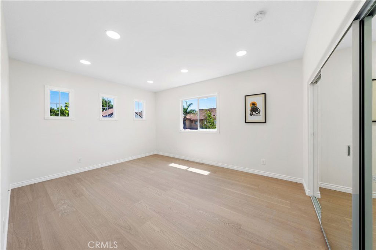
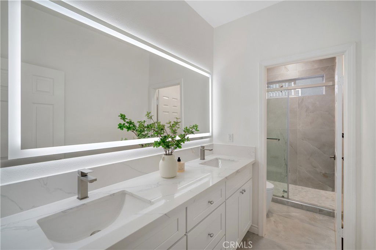
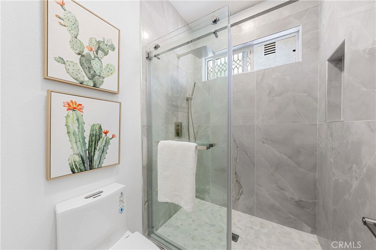
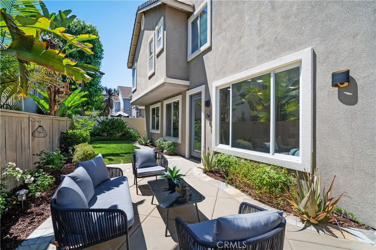
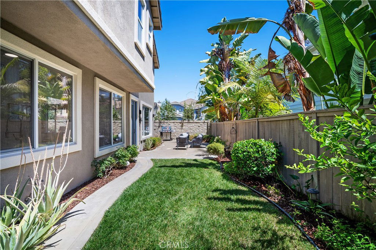
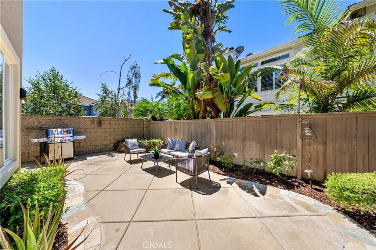
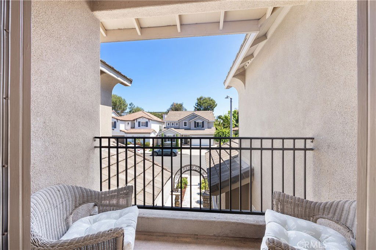
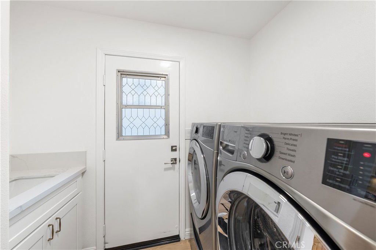
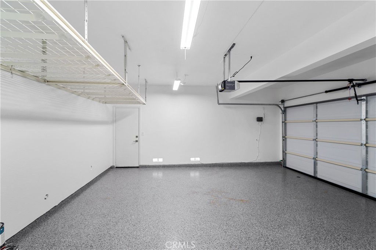
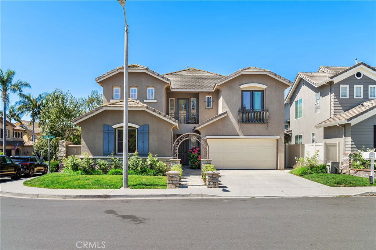
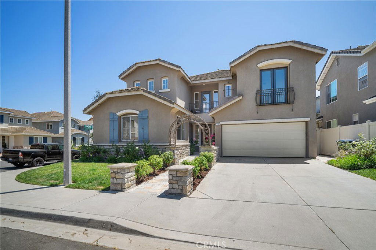
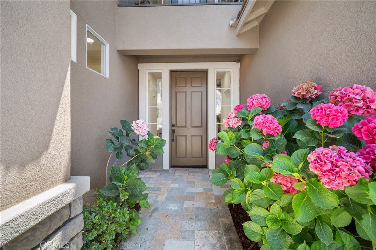
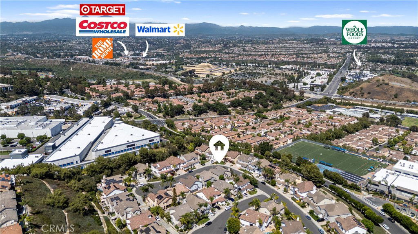
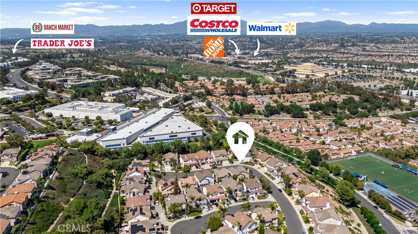
/t.realgeeks.media/resize/140x/https://u.realgeeks.media/landmarkoc/landmarklogo.png)