2141 Palermo, Tustin, CA 92782
- $2,325,000
- 4
- BD
- 4
- BA
- 3,337
- SqFt
- List Price
- $2,325,000
- Status
- ACTIVE
- MLS#
- OC25152359
- Year Built
- 1989
- Bedrooms
- 4
- Bathrooms
- 4
- Living Sq. Ft
- 3,337
- Lot Size
- 8,400
- Acres
- 0.19
- Lot Location
- 6-10 Units/Acre
- Days on Market
- 3
- Property Type
- Single Family Residential
- Property Sub Type
- Single Family Residence
- Stories
- Two Levels
- Neighborhood
- Almeria (Al)
Property Description
Welcome to 2141 Palermo – A Dream Home in Tustin Ranch. Nestled on an oversized lot in the prestigious Almeria community, this beautifully upgraded residence offers the perfect balance of elegance, comfort, and functionality. Featuring four spacious bedrooms, including a main-floor en-suite ideal for guests or multi-generational living, three and a half bathrooms, and a versatile upstairs bonus room, this home is designed for modern lifestyles. The grand living room impresses with soaring two-story ceilings and expansive windows, while the formal dining room opens seamlessly to the backyard. A gourmet kitchen awaits with quartz countertops, high-end stainless steel appliances, dual ovens, and a sunlit breakfast nook. The inviting family room includes built-ins, a cozy fireplace, and a wet bar—perfect for entertaining. Upstairs, the luxurious master suite boasts a vaulted ceiling, sitting area, fireplace, dual vanities, a walk-in shower, soaking tub, and a custom walk-in closet. Step outside to an expansive backyard with a large patio, lush lawn, charming gazebo, and storage shed. Energy-efficient upgrades include a paid solar system and fresh interior paint. Additional highlights include an indoor laundry room with built-ins and a three-car garage with epoxy floors and storage. Located within walking distance to award-winning Tustin Unified schools and just minutes from parks, golf, shopping, and major freeways, 2141 Palermo is the ultimate Southern California retreat.
Additional Information
- HOA
- 45
- Frequency
- Monthly
- Association Amenities
- Maintenance Grounds
- Other Buildings
- Gazebo
- Appliances
- Double Oven, Dishwasher, Gas Cooktop, Microwave
- Pool Description
- None
- Fireplace Description
- Family Room, Living Room, Primary Bedroom
- Heat
- Central
- Cooling
- Yes
- Cooling Description
- Central Air
- View
- Neighborhood
- Patio
- Patio
- Garage Spaces Total
- 3
- Sewer
- Public Sewer
- Water
- Public
- School District
- Tustin Unified
- High School
- Beckman
- Interior Features
- Wet Bar, Breakfast Area, Ceiling Fan(s), Cathedral Ceiling(s), Separate/Formal Dining Room, High Ceilings, Quartz Counters, Recessed Lighting, Bedroom on Main Level
- Attached Structure
- Detached
- Number Of Units Total
- 100
Listing courtesy of Listing Agent: Archana Darekar (darekar.archana@gmail.com) from Listing Office: Coldwell Banker Platinum Prop.
Mortgage Calculator
Based on information from California Regional Multiple Listing Service, Inc. as of . This information is for your personal, non-commercial use and may not be used for any purpose other than to identify prospective properties you may be interested in purchasing. Display of MLS data is usually deemed reliable but is NOT guaranteed accurate by the MLS. Buyers are responsible for verifying the accuracy of all information and should investigate the data themselves or retain appropriate professionals. Information from sources other than the Listing Agent may have been included in the MLS data. Unless otherwise specified in writing, Broker/Agent has not and will not verify any information obtained from other sources. The Broker/Agent providing the information contained herein may or may not have been the Listing and/or Selling Agent.
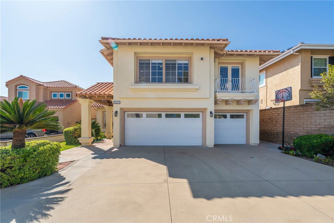
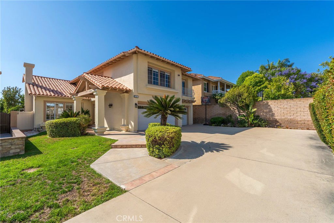
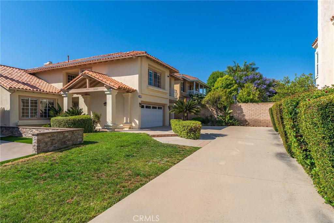
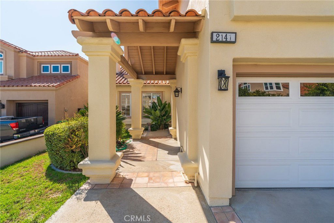
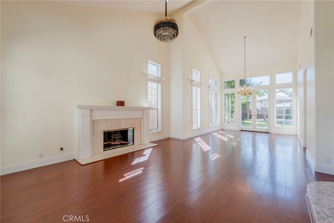
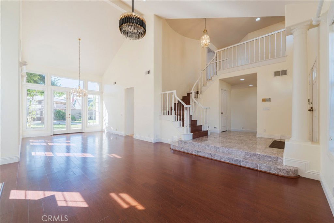
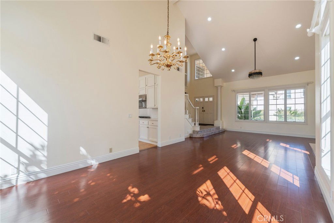
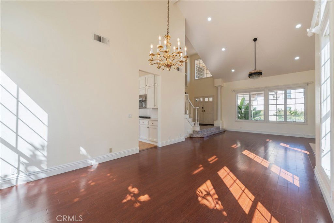
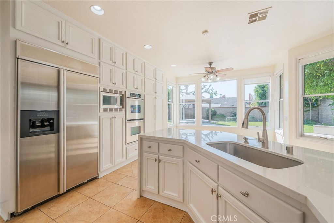
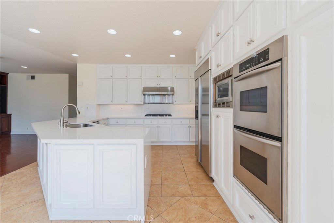
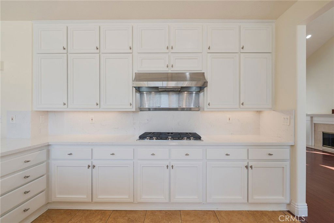
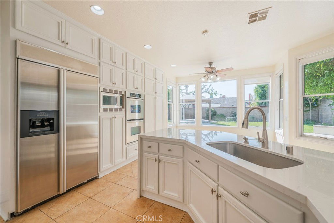
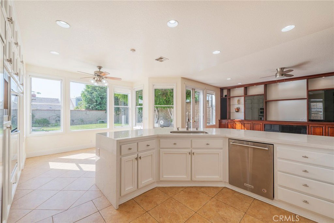
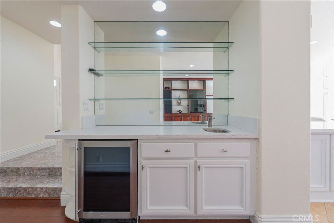
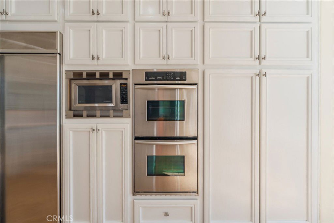
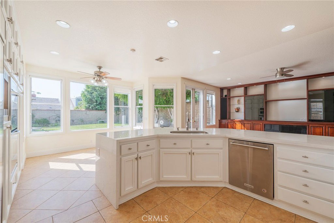
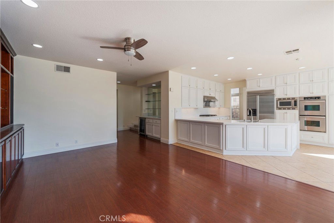
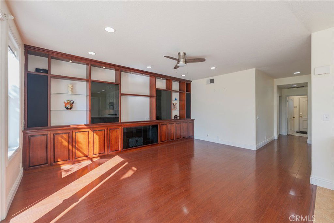
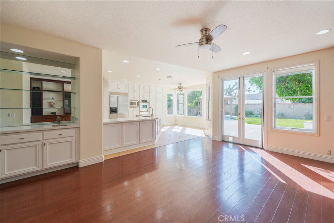
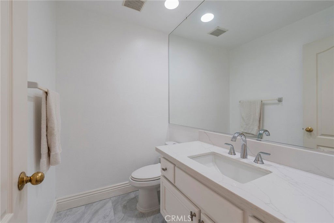
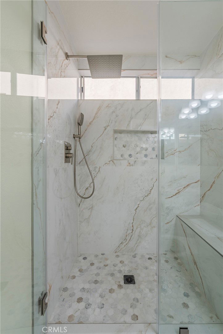
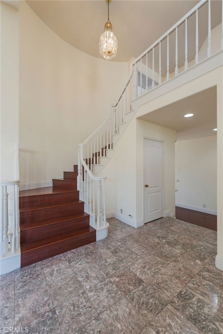
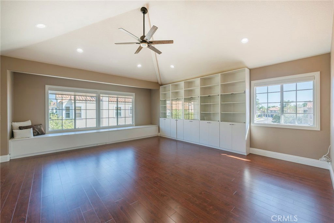
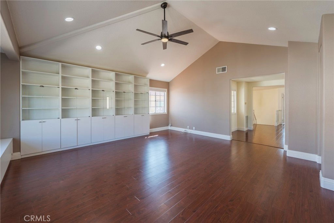
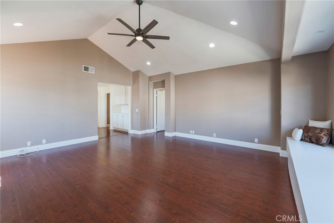
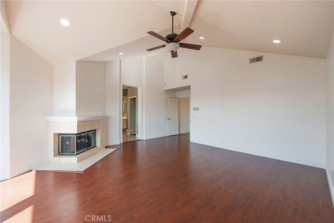
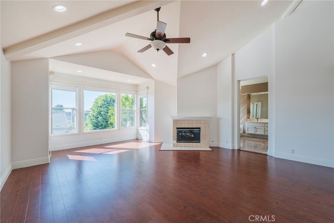
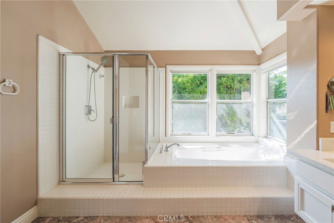
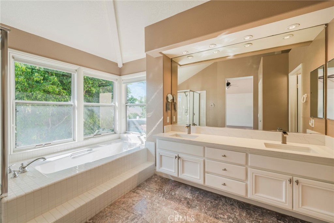
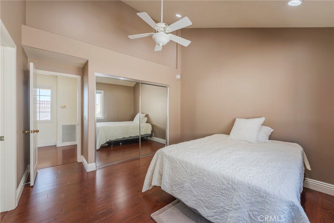
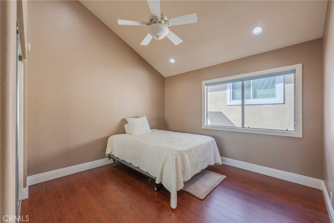
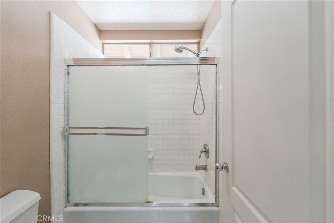
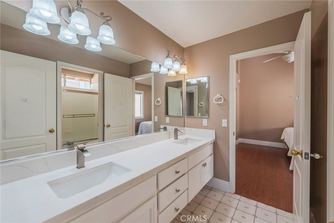
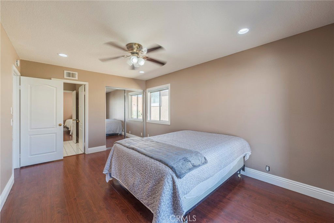
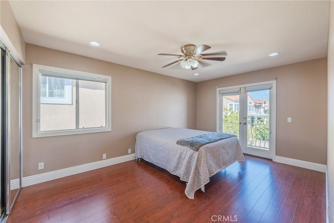
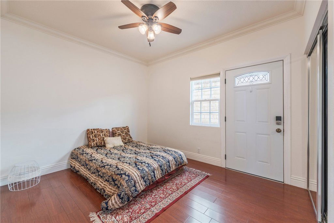
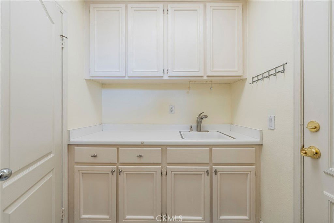
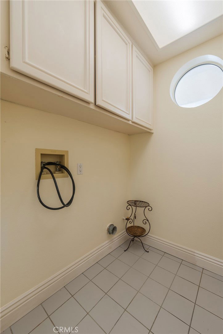
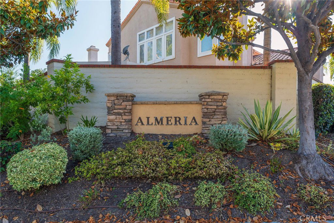
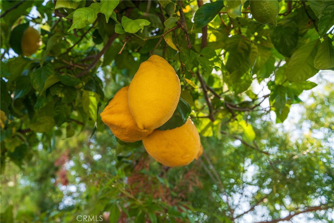
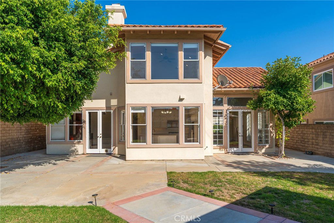
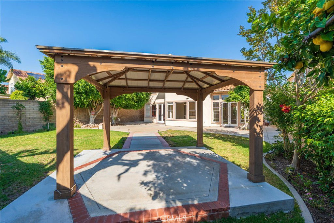
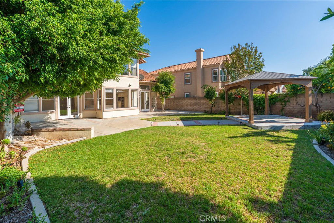
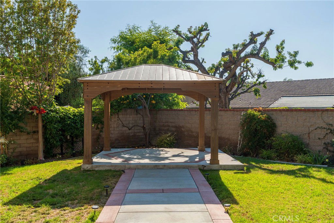
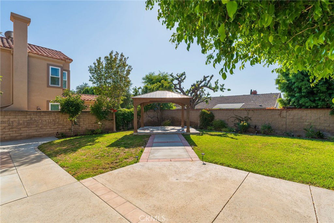
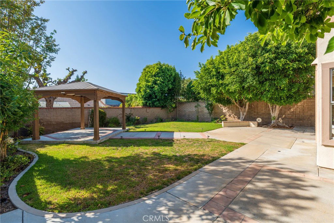
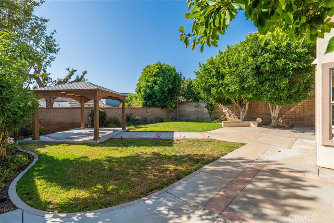
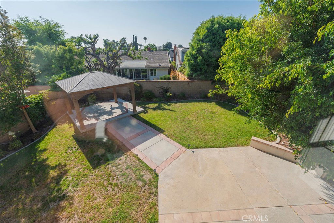
/t.realgeeks.media/resize/140x/https://u.realgeeks.media/landmarkoc/landmarklogo.png)