3242 San Amadeo Unit 2D, Laguna Woods, CA 92637
- $838,750
- 3
- BD
- 2
- BA
- 1,656
- SqFt
- List Price
- $838,750
- Status
- ACTIVE
- MLS#
- OC25151676
- Year Built
- 1972
- Bedrooms
- 3
- Bathrooms
- 2
- Living Sq. Ft
- 1,656
- Lot Size
- 231,567
- Acres
- 5.32
- Days on Market
- 3
- Property Type
- Condo
- Property Sub Type
- Condominium
- Stories
- One Level
- Neighborhood
- The Woods
Property Description
Exceptional Value in Laguna Woods – Priced to Sell Below Recent Comps! Welcome to 3242 San Amadeo #2D, an impeccably upgraded and spacious 3-bedroom, 2-bath home offering nearly 1,700 square feet of elegant living space. This sought-after, upper-level corner unit is filled with natural light and boasts serene hillside and sunset views. Designed with privacy and comfort in mind, the thoughtfully laid-out floor plan separates the bedrooms for optimal functionality. The primary suite features a full-sized bathtub, while a secondary bedroom currently serves as a private office with its own en suite bath and hallway door for maximum privacy. This turnkey property has been beautifully updated with fresh paint, new flooring, modern appliances, and stylish baseboards. Additional highlights include an in-unit washer and dryer, surround sound, generous closet space, and oversized rooms. Convenient underground parking is just steps from the elevator—no stairs required—and includes four large storage closets exclusive to this unit. Rarely do homes of this size and quality become available in "The Woods." Whether you’re downsizing or simply looking for a comfortable, sophisticated retreat, this home offers the lifestyle you’ve earned.
Additional Information
- HOA
- 880
- Frequency
- Monthly
- Association Amenities
- Fire Pit, Outdoor Cooking Area, Barbecue, Pickleball, Pool, Sauna, Spa/Hot Tub
- Appliances
- Dishwasher, Electric Range, Electric Water Heater, Disposal, Microwave, Refrigerator, Dryer, Washer
- Pool Description
- Association
- Heat
- Central
- Cooling
- Yes
- Cooling Description
- Central Air
- View
- City Lights, Hills, Mountain(s), Neighborhood, Panoramic, Trees/Woods
- Patio
- Open, Patio
- Garage Spaces Total
- 1
- Sewer
- Public Sewer
- Water
- Public
- School District
- Saddleback Valley Unified
- Interior Features
- Balcony, Breakfast Area, Crown Molding, Pantry, Recessed Lighting, Wired for Sound, Bedroom on Main Level, Dressing Area, Main Level Primary, Primary Suite
- Attached Structure
- Attached
- Number Of Units Total
- 1273
Listing courtesy of Listing Agent: Stephen Almond (stevealmondrealtor@gmail.com) from Listing Office: Berkshire Hathaway Home Services.
Mortgage Calculator
Based on information from California Regional Multiple Listing Service, Inc. as of . This information is for your personal, non-commercial use and may not be used for any purpose other than to identify prospective properties you may be interested in purchasing. Display of MLS data is usually deemed reliable but is NOT guaranteed accurate by the MLS. Buyers are responsible for verifying the accuracy of all information and should investigate the data themselves or retain appropriate professionals. Information from sources other than the Listing Agent may have been included in the MLS data. Unless otherwise specified in writing, Broker/Agent has not and will not verify any information obtained from other sources. The Broker/Agent providing the information contained herein may or may not have been the Listing and/or Selling Agent.
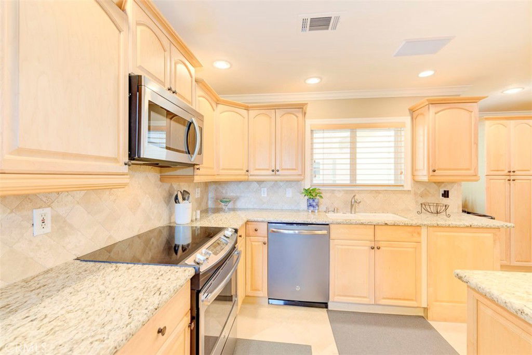
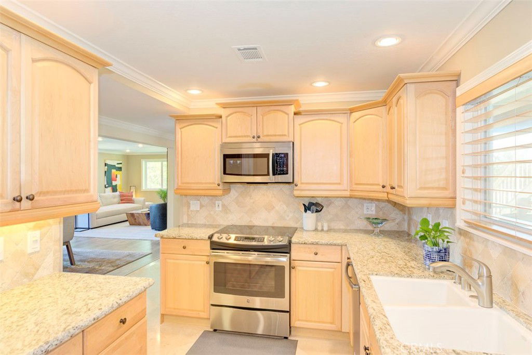
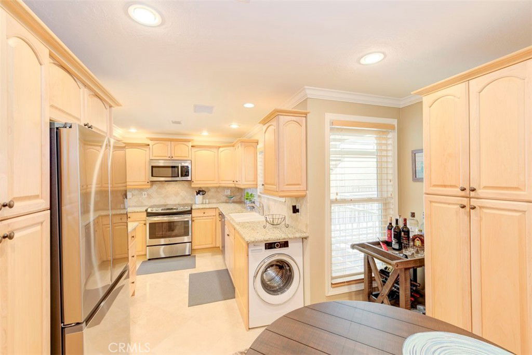
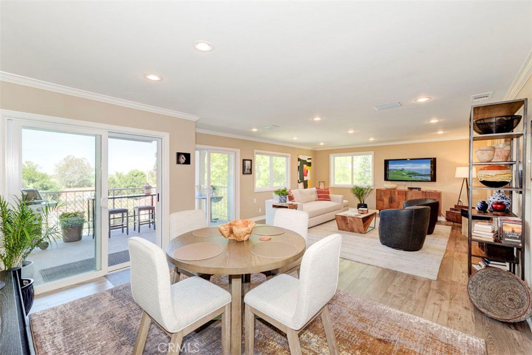
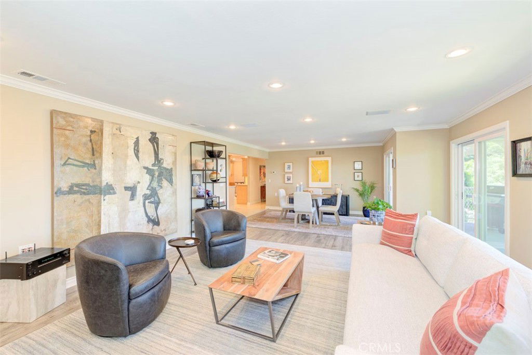
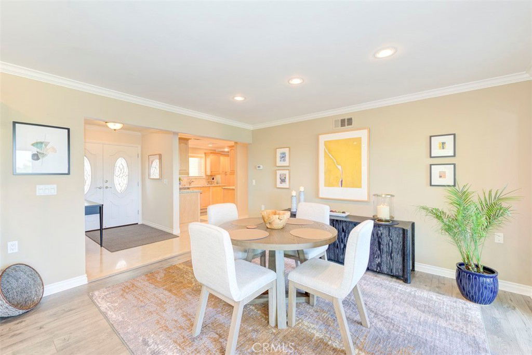
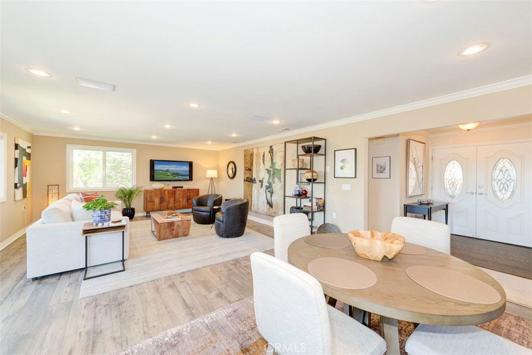
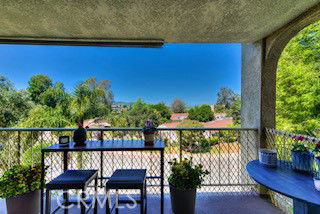
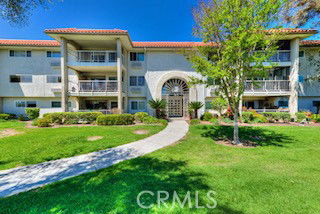
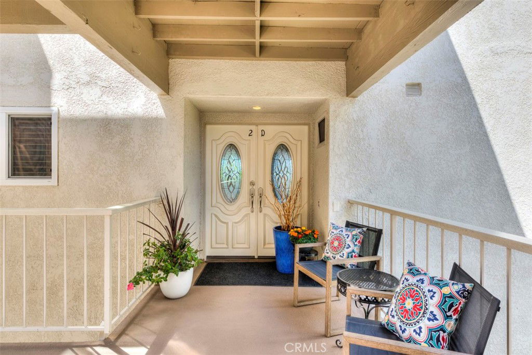
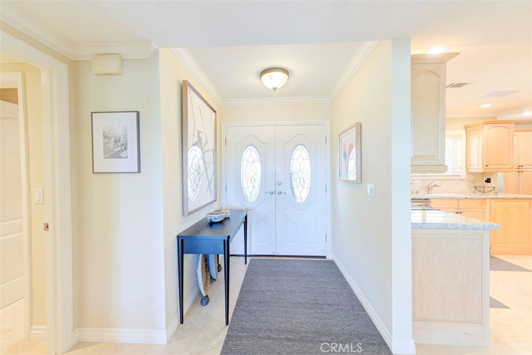
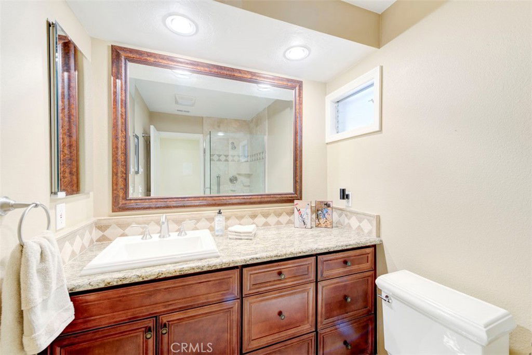
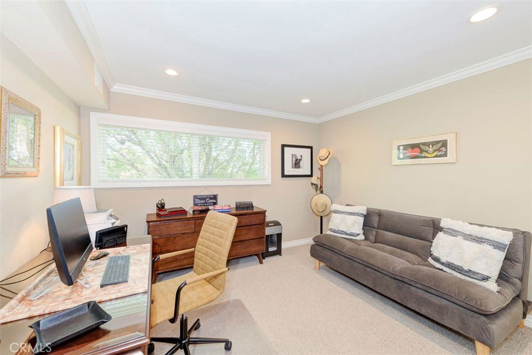
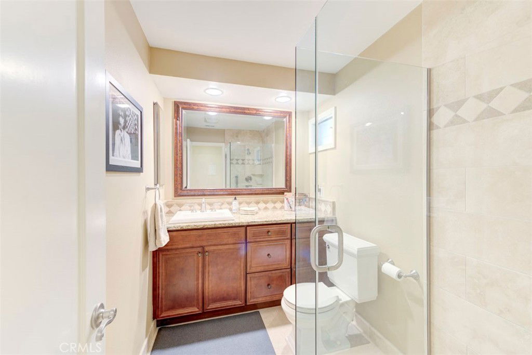
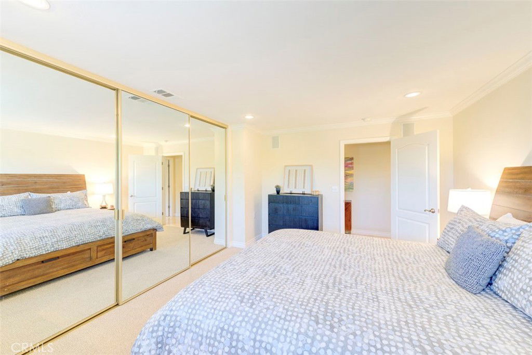
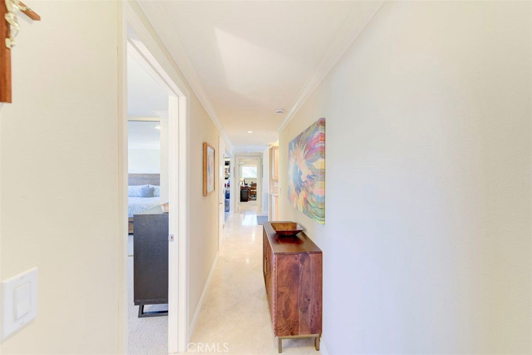
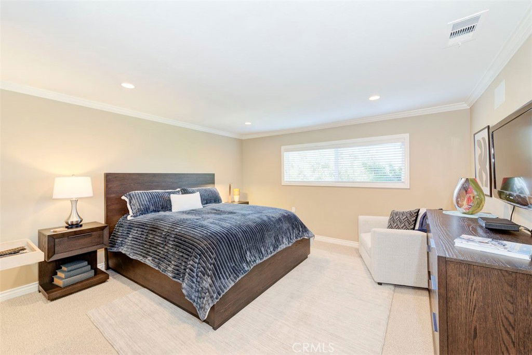
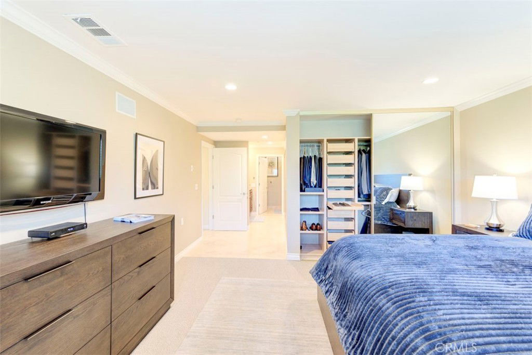
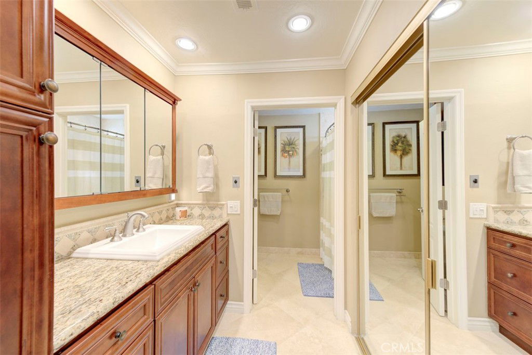
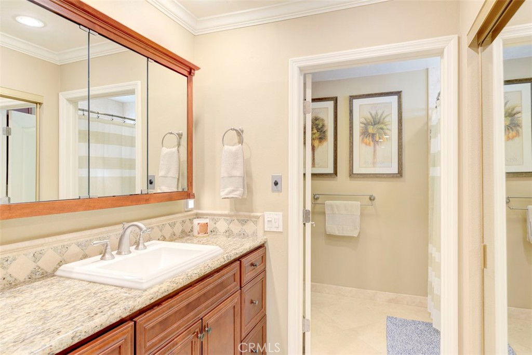
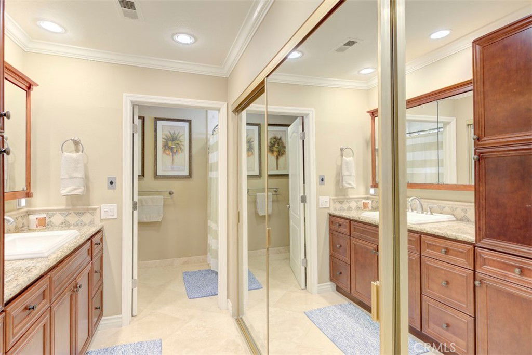
/t.realgeeks.media/resize/140x/https://u.realgeeks.media/landmarkoc/landmarklogo.png)