2175 Palmer Place, Tustin, CA 92782
- $3,499,000
- 5
- BD
- 5
- BA
- 4,461
- SqFt
- List Price
- $3,499,000
- Status
- ACTIVE
- MLS#
- OC25151388
- Year Built
- 1997
- Bedrooms
- 5
- Bathrooms
- 5
- Living Sq. Ft
- 4,461
- Lot Size
- 8,400
- Acres
- 0.19
- Lot Location
- 0-1 Unit/Acre
- Days on Market
- 4
- Property Type
- Single Family Residential
- Property Sub Type
- Single Family Residence
- Stories
- Two Levels
- Neighborhood
- San Marino (Sanm)
Property Description
Welcome to 2175 Palmer Place, a grand executive estate tucked within the guard-gated and prestigious San Marino community. This stately 5-bedroom + office, 4.5-bathroom residence offers 4,461 square feet of thoughtfully designed living space on an expansive 8,400 square foot lot. Upgraded throughout with rich wood flooring and plush carpet, fresh paint, thick crown moldings and baseboards, plantation shutters, and elegant wainscoting, the home blends timeless elegance with modern comfort. A dramatic double-door entry leads into a sweeping Foyer featuring soaring ceilings, a striking curved staircase, and a Formal Living Room with a fireplace and two-story windows. The Formal Dining Room opens directly to the backyard, ideal for effortless indoor-outdoor entertaining. At the heart of the home lies an expansive Great Room, combining a chef’s Kitchen with quartz countertops, center island with bar seating, a sunny Breakfast Nook, Bluestar range, SubZero refrigerator, and walk in pantry, all flowing into a spacious Family Room with a built-in media center. The resort-style backyard is a true entertainer’s dream, showcasing mature tropical landscaping, a spa, putting green, custom stone fireplace, outdoor living pavilion with an outdoor kitchen - including BBQ, hood, and fridge - plus extensive brick and stone hardscaping and professional landscape lighting. Downstairs, enjoy a private ensuite bedroom, a convenient Powder Room, and a French country-inspired Laundry Room with a stylish sink and tile backsplash. A stately Executive Office impresses with soaring ceilings, custom built-ins, and a sliding ladder. Upstairs, the luxurious Primary Suite offers a triple-sided fireplace, private retreat, a large walk-in closet, and a spa-like bathroom with jetted tub, walk-in shower, dual vanities, and a makeup area. Three additional bedrooms complete the upper level - one with an ensuite bath and another with a large covered balcony. Additional highlights include a 3-car garage, a spacious driveway, low HOA dues, and no Mello-Roos. Ideally located just minutes from Ladera Elementary, The Market Place, Tustin Ranch Golf Club, and Peters Canyon Regional Park, 2175 Palmer Place presents a rare opportunity to own a refined estate in one of Orange County’s most sought-after communities.
Additional Information
- HOA
- 159
- Frequency
- Monthly
- Second HOA
- $125
- Association Amenities
- Call for Rules, Controlled Access, Guard
- Pool Description
- None
- Fireplace Description
- Family Room, Living Room, Primary Bedroom, Outside
- Heat
- Central
- Cooling
- Yes
- Cooling Description
- Central Air
- View
- None
- Garage Spaces Total
- 3
- Sewer
- Public Sewer
- Water
- Public
- School District
- Tustin Unified
- Elementary School
- Ladera
- Middle School
- Pioneer
- High School
- Beckman
- Interior Features
- Bedroom on Main Level, Entrance Foyer, Loft, Primary Suite, Walk-In Pantry, Walk-In Closet(s)
- Attached Structure
- Detached
- Number Of Units Total
- 1
Listing courtesy of Listing Agent: Daniel Choi (dan@danchoirealestate.com) from Listing Office: Coldwell Banker Realty.
Mortgage Calculator
Based on information from California Regional Multiple Listing Service, Inc. as of . This information is for your personal, non-commercial use and may not be used for any purpose other than to identify prospective properties you may be interested in purchasing. Display of MLS data is usually deemed reliable but is NOT guaranteed accurate by the MLS. Buyers are responsible for verifying the accuracy of all information and should investigate the data themselves or retain appropriate professionals. Information from sources other than the Listing Agent may have been included in the MLS data. Unless otherwise specified in writing, Broker/Agent has not and will not verify any information obtained from other sources. The Broker/Agent providing the information contained herein may or may not have been the Listing and/or Selling Agent.
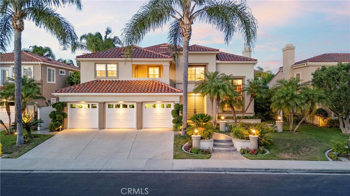
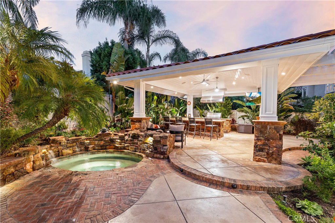
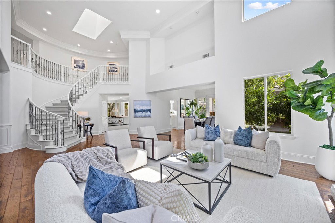
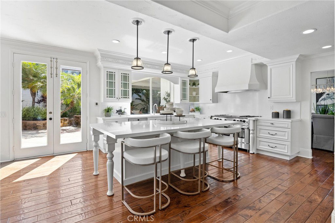
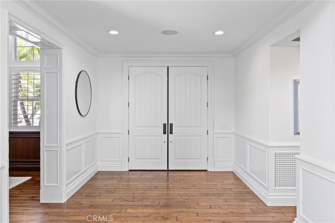
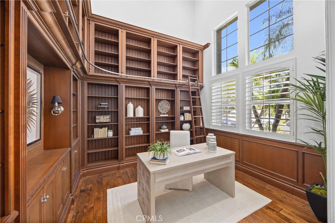
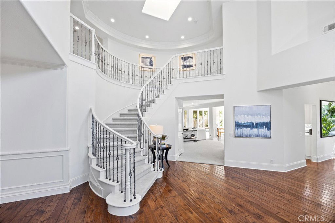
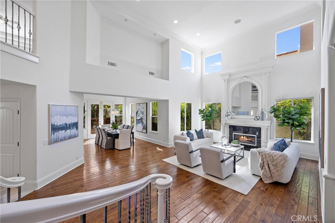
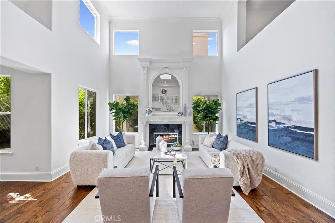
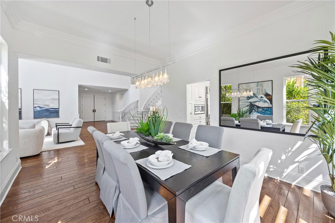
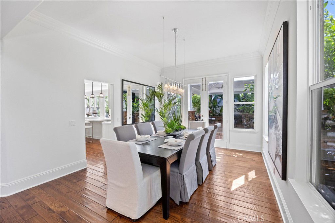
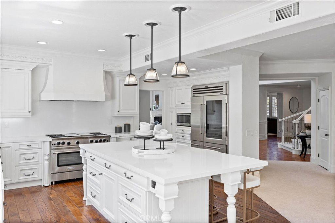
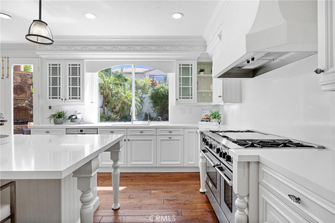
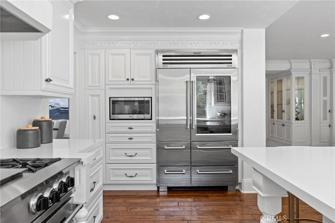
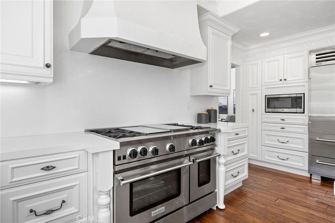
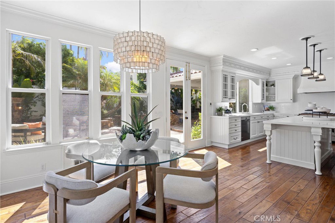
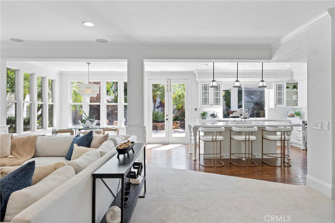
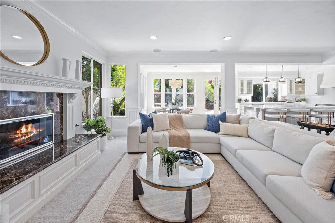
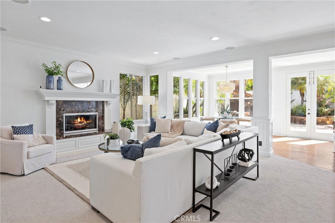
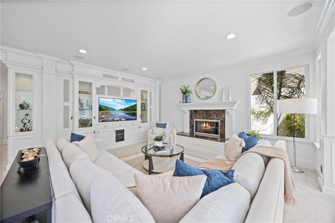
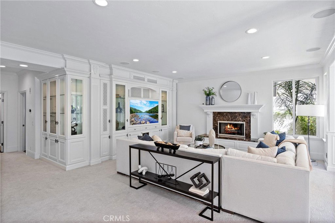
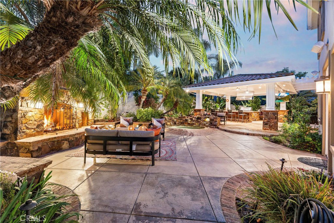
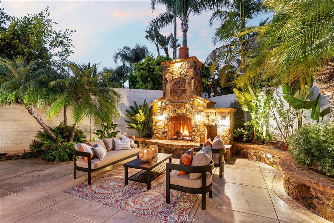
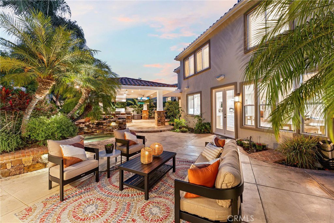
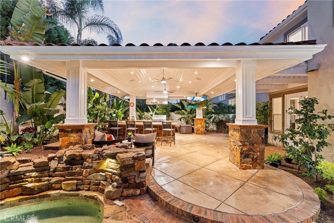
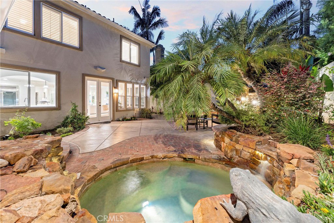
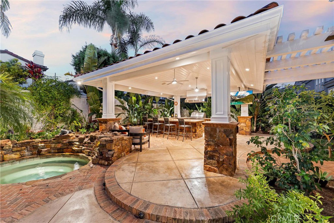
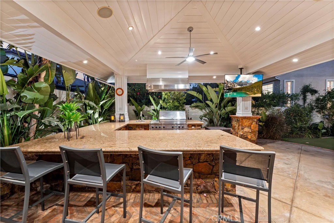
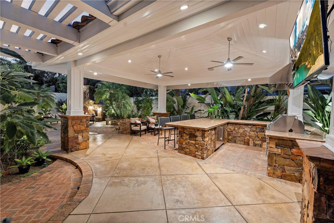
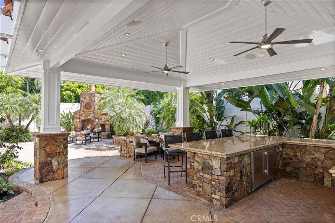
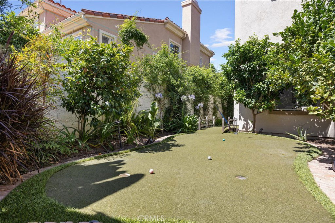
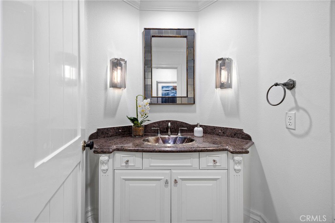
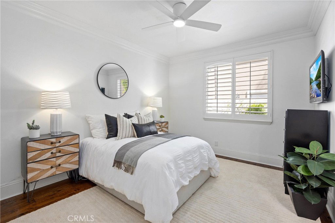
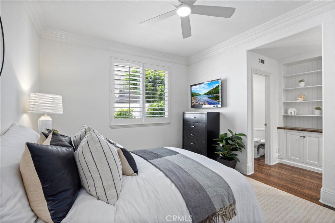
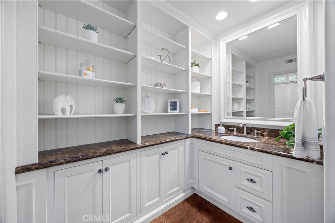
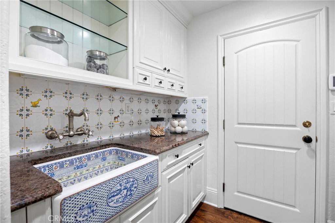
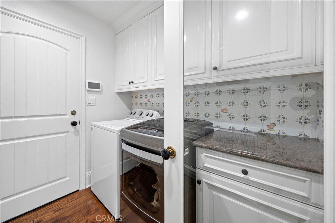
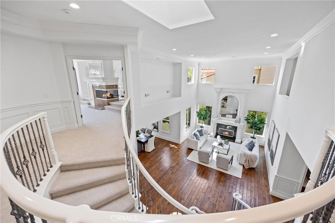
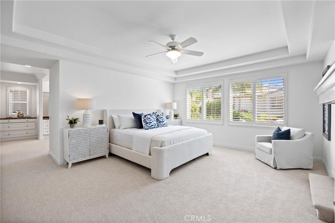
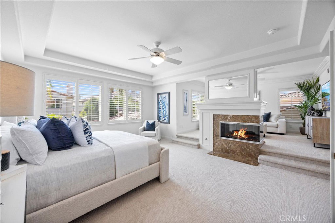
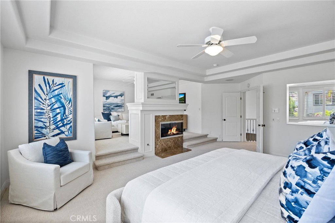
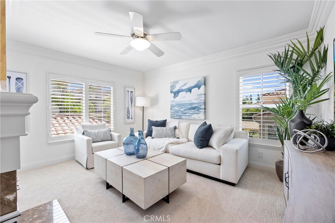
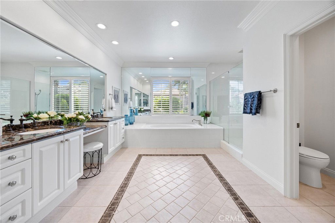
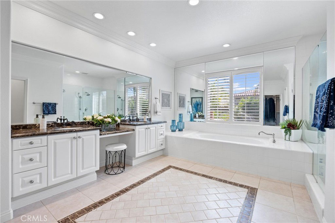
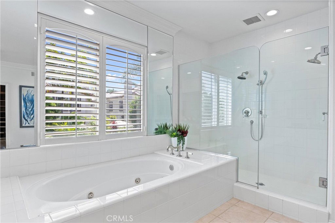
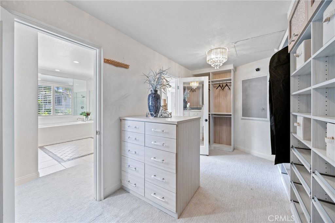
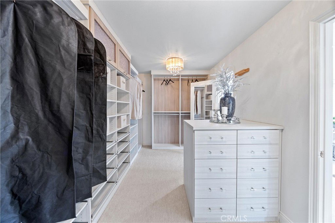
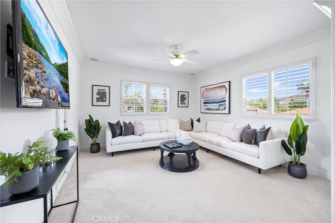
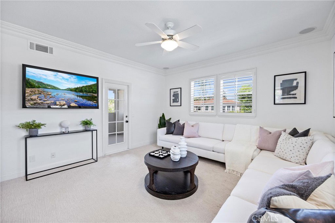
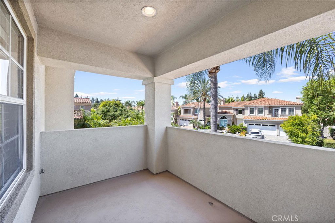
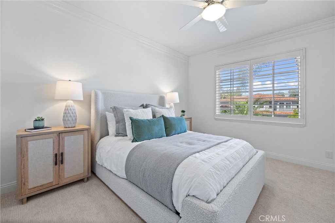
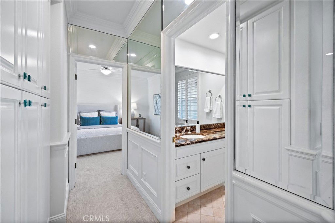
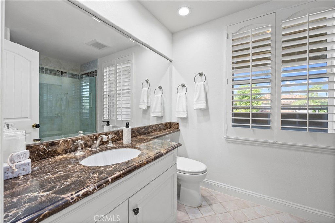
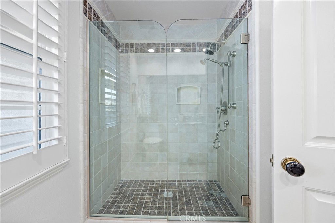
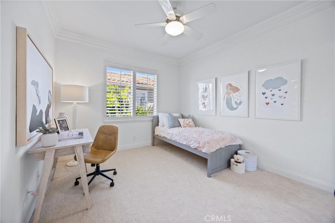
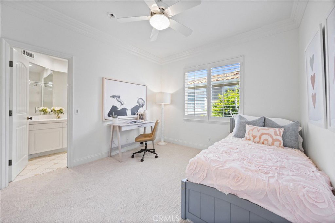
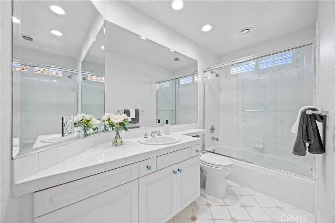
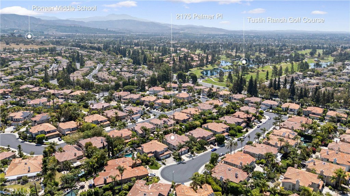
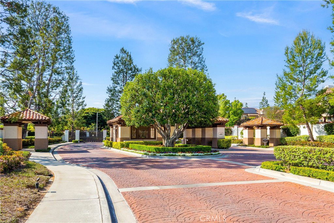
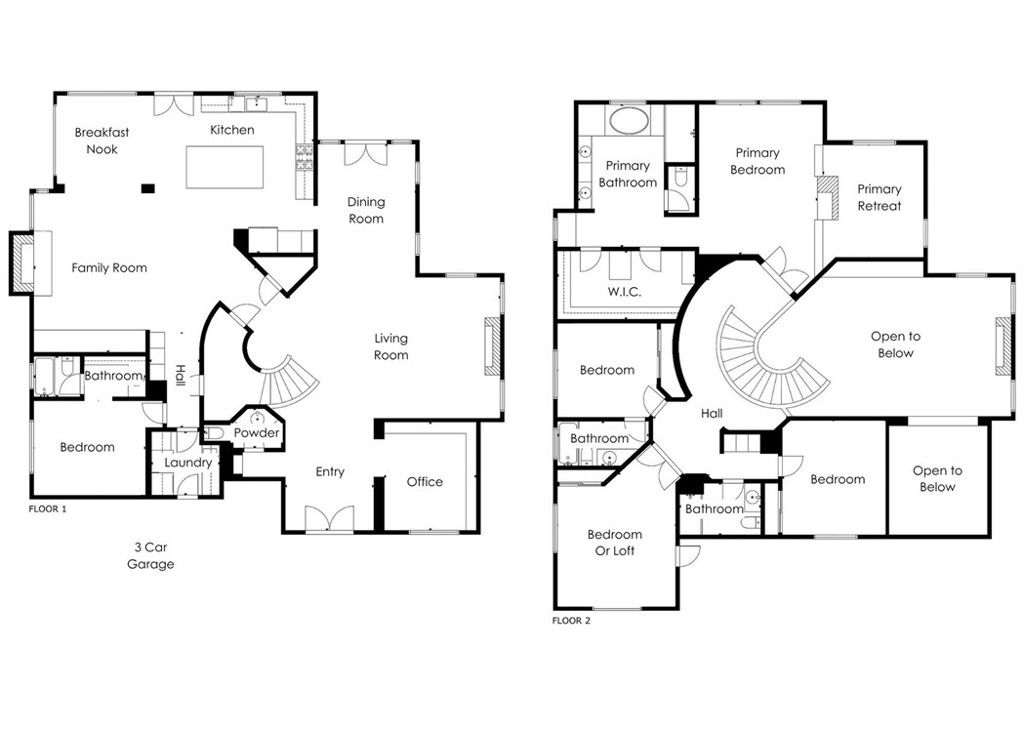
/t.realgeeks.media/resize/140x/https://u.realgeeks.media/landmarkoc/landmarklogo.png)