3365 Punta Alta Unit 2F, Laguna Woods, CA 92637
- $389,000
- 1
- BD
- 2
- BA
- 837
- SqFt
- List Price
- $389,000
- Status
- ACTIVE
- MLS#
- OC25150998
- Year Built
- 1973
- Bedrooms
- 1
- Bathrooms
- 2
- Living Sq. Ft
- 837
- Lot Size
- 837
- Acres
- 0.02
- Lot Location
- Close to Clubhouse, Cul-De-Sac
- Days on Market
- 4
- Property Type
- Condo
- Property Sub Type
- Condominium
- Stories
- One Level
- Neighborhood
- Leisure World (Lw)
Property Description
Wow, enjoy great views of Saddleback Mountain from this beautifully remodeled condo (1BR/1.5BA) located in Laguna Woods Village- the premiere 55+ active community in Orange County and just minutes away from Laguna Beach. This exceptional location offers sweeping views, nice breezes and great access to Clubhouse 5. You can walk to this clubhouse which features a swimming pool, spa, fitness center, game rooms and monthly events. Your new home is move in ready. The kitchen is updated with stainless steel appliances, new cabinets, quartz countertops, recessed lighting and a pantry. The kitchen island has pendant lighting, cabinets on one side and accommodates two bar stools for casual dining. Your bedroom is oversized with a custom built wall unit with plenty of storage and a desk. The bathroom has been remodeled with a walk-in shower, new vanity and recessed lighting. Other great features include a second remodeled bathroom for guests, double paned windows and smooth ceilings. Come and see this beautiful home and enjoy all the amenities of Laguna Woods Village such as: 27-hole golf course plus a 9-hole par 3 course, separate pickle ball courts, tennis courts, five swimming pools, three fitness centers, seven clubhouses including Clubhouse 4 offering amazing classes in art, ceramics, woodshop, jewelry-making, sewing, and much more. The home is just a few steps away from the elevator, community laundry room and parking.
Additional Information
- HOA
- 873
- Frequency
- Monthly
- Association Amenities
- Billiard Room, Clubhouse, Controlled Access, Fitness Center, Golf Course, Maintenance Grounds, Game Room, Horse Trails, Meeting Room, Management, Meeting/Banquet/Party Room, Paddle Tennis, Pickleball, Pool, Pet Restrictions, Pets Allowed, Recreation Room, RV Parking, Guard, Spa/Hot Tub, Security
- Appliances
- Dishwasher, Electric Oven, Electric Range, Electric Water Heater, Microwave, Refrigerator, Water Heater
- Pool Description
- Association
- Cooling
- Yes
- Cooling Description
- Wall/Window Unit(s)
- View
- Mountain(s), Neighborhood, Trees/Woods
- Sewer
- Public Sewer
- Water
- Public
- School District
- Saddleback Valley Unified
- Interior Features
- Balcony, Open Floorplan, Pantry, Quartz Counters, Recessed Lighting, All Bedrooms Down, Bedroom on Main Level, Primary Suite
- Attached Structure
- Attached
- Number Of Units Total
- 1
Listing courtesy of Listing Agent: Lisa Mills (lmills007@yahoo.com) from Listing Office: Century 21 Rainbow Realty.
Mortgage Calculator
Based on information from California Regional Multiple Listing Service, Inc. as of . This information is for your personal, non-commercial use and may not be used for any purpose other than to identify prospective properties you may be interested in purchasing. Display of MLS data is usually deemed reliable but is NOT guaranteed accurate by the MLS. Buyers are responsible for verifying the accuracy of all information and should investigate the data themselves or retain appropriate professionals. Information from sources other than the Listing Agent may have been included in the MLS data. Unless otherwise specified in writing, Broker/Agent has not and will not verify any information obtained from other sources. The Broker/Agent providing the information contained herein may or may not have been the Listing and/or Selling Agent.
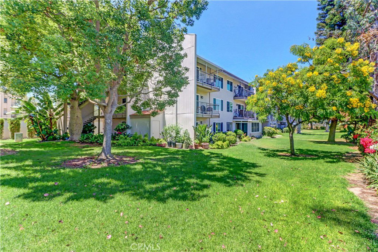
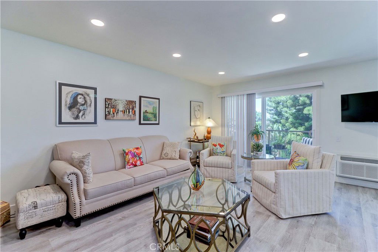
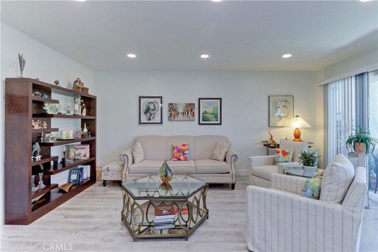
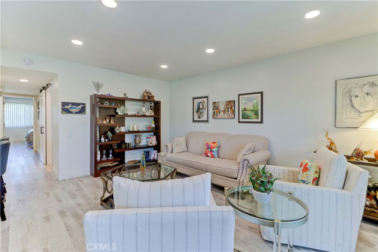
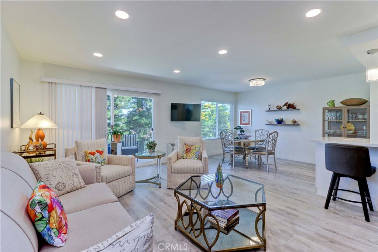
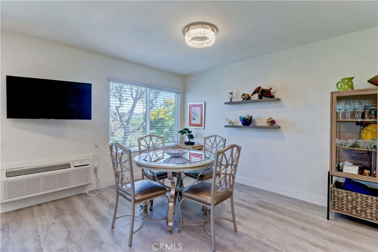
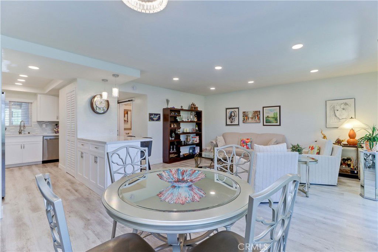
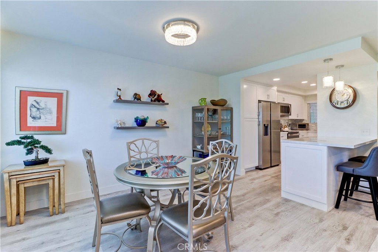
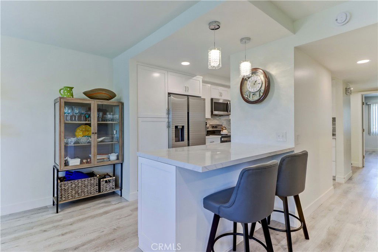
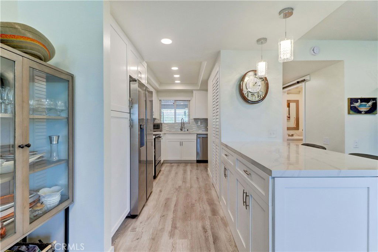
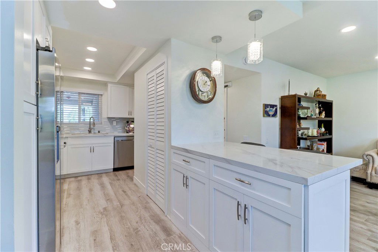
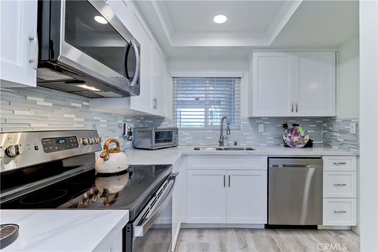
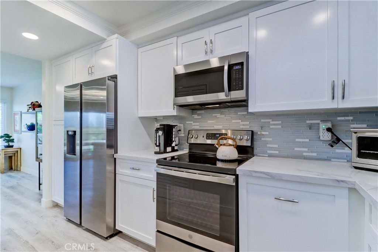
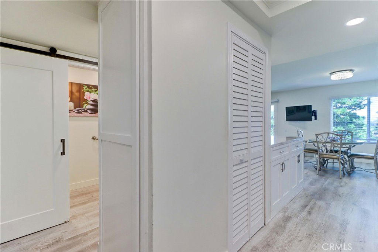
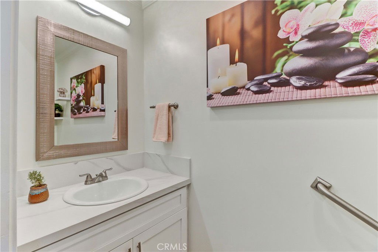
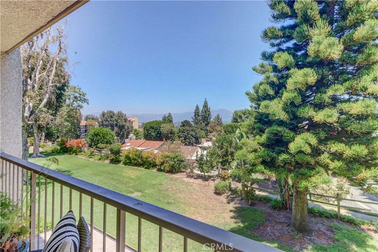
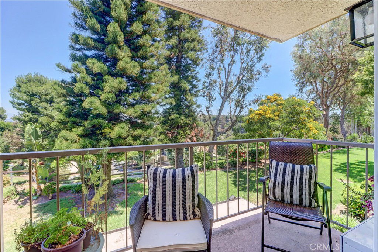
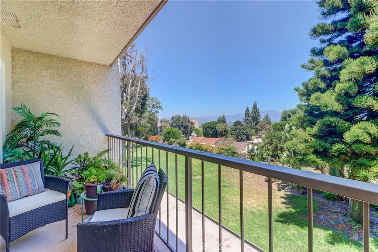
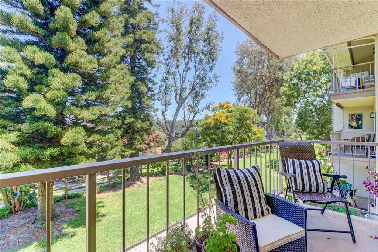
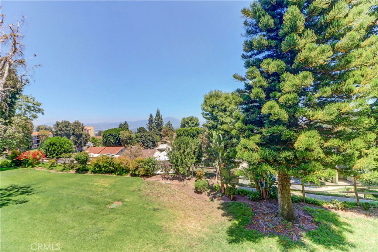
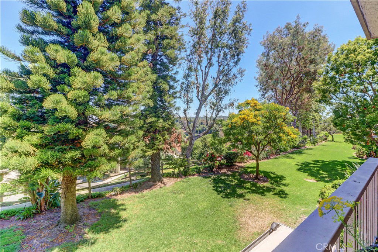
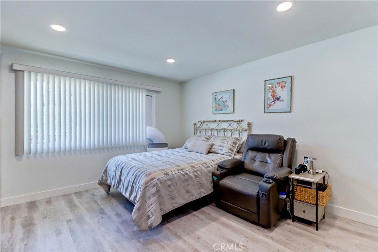
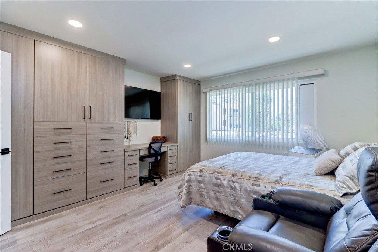
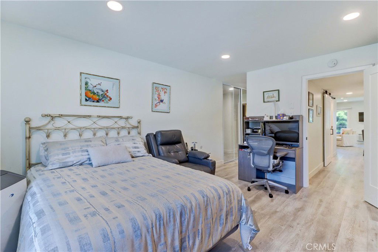
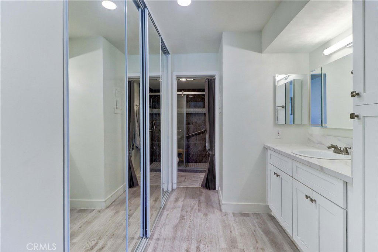
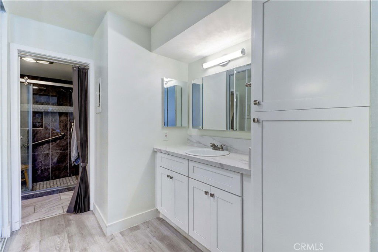
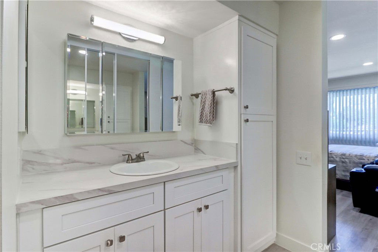
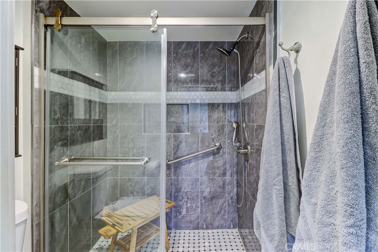
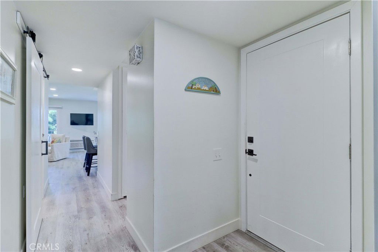
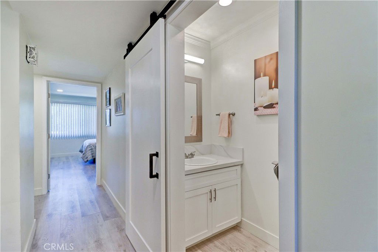
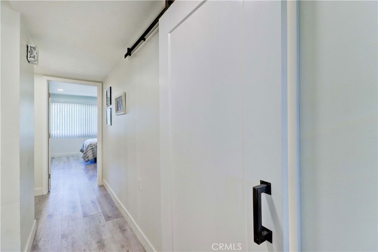
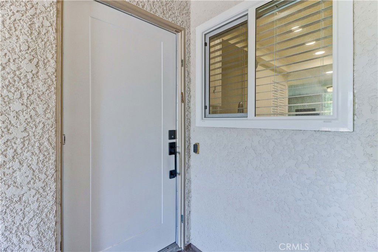
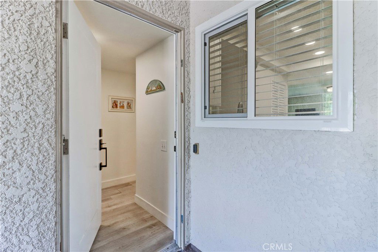
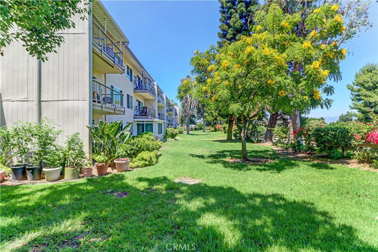
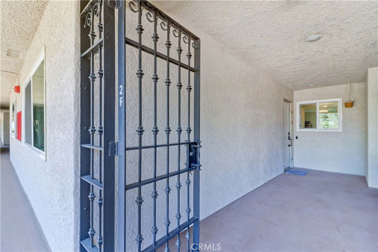
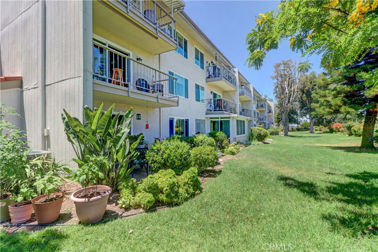
/t.realgeeks.media/resize/140x/https://u.realgeeks.media/landmarkoc/landmarklogo.png)