34 Carmel Court, Laguna Beach, CA 92651
- $1,250,000
- 3
- BD
- 3
- BA
- 1,665
- SqFt
- List Price
- $1,250,000
- Status
- ACTIVE
- MLS#
- OC25150736
- Year Built
- 1985
- Bedrooms
- 3
- Bathrooms
- 3
- Living Sq. Ft
- 1,665
- Lot Size
- 3,150
- Acres
- 0.07
- Lot Location
- 0-1 Unit/Acre, Cul-De-Sac, Sprinklers In Rear, Sprinklers In Front, Lawn, Rectangular Lot
- Days on Market
- 6
- Property Type
- Single Family Residential
- Property Sub Type
- Single Family Residence
- Stories
- Two Levels
Property Description
Set in the coveted California Cove enclave of Laguna Beach, this charming two-story residence blends thoughtful updates with the rare opportunity to access top-rated Laguna Beach schools at an exceptional value. Nestled in the quiet hillsides of Laguna Canyon, the home offers a tranquil setting just minutes from the vibrant beaches, shops, and restaurants of downtown. A vaulted entry opens into a bright, inviting living and dining space where soaring ceilings, tall windows, and a dramatic ceiling-height brick fireplace create an airy sense of volume and warmth. Natural light flows easily throughout, while the open-concept layout connects seamlessly to a private rear patio—an ideal space to relax, entertain, or enjoy the surrounding greenery. The kitchen has been tastefully upgraded with quartz countertops, white shaker cabinets, stainless steel appliances, and a convenient breakfast nook. A built-in bar area adds character and function to the main level, perfect for gathering with friends or hosting casual evenings at home. Upstairs, the primary suite features a walk-in closet and en-suite bath with dual vanities. Two additional bedrooms share a full bath, while a spacious bonus room offers flexibility as a fourth bedroom, home office, or creative studio. With a low monthly HOA, an attached two-car garage, and easy access to hiking trails, parks, and the award-winning Laguna Beach Unified School District, this home presents a unique opportunity to enjoy the best of coastal Orange County—without the coastal price tag.
Additional Information
- HOA
- 160
- Frequency
- Monthly
- Association Amenities
- Maintenance Grounds, Maintenance Front Yard
- Other Buildings
- Shed(s)
- Appliances
- Dishwasher, Freezer, Gas Oven, Gas Range, Gas Water Heater, Microwave, Refrigerator, Water Heater
- Pool Description
- None
- Fireplace Description
- Gas, Living Room
- Heat
- Central
- Cooling
- Yes
- Cooling Description
- See Remarks
- View
- Canyon, Neighborhood
- Exterior Construction
- Brick, Drywall, Stucco
- Patio
- Rear Porch, Brick, Concrete, Front Porch
- Roof
- Concrete
- Garage Spaces Total
- 2
- Sewer
- Public Sewer
- Water
- Public
- School District
- Laguna Beach Unified
- Elementary School
- El Morro
- Middle School
- Thurston
- High School
- Laguna Beach
- Interior Features
- Wet Bar, Breakfast Bar, Breakfast Area, Ceiling Fan(s), Crown Molding, Separate/Formal Dining Room, Eat-in Kitchen, High Ceilings, Pantry, Quartz Counters, Stone Counters, Recessed Lighting, Storage, Two Story Ceilings, All Bedrooms Up, Walk-In Pantry, Walk-In Closet(s)
- Attached Structure
- Detached
- Number Of Units Total
- 1
Listing courtesy of Listing Agent: Parker Mallough (parkermallough@gmail.com) from Listing Office: Coldwell Banker Realty.
Mortgage Calculator
Based on information from California Regional Multiple Listing Service, Inc. as of . This information is for your personal, non-commercial use and may not be used for any purpose other than to identify prospective properties you may be interested in purchasing. Display of MLS data is usually deemed reliable but is NOT guaranteed accurate by the MLS. Buyers are responsible for verifying the accuracy of all information and should investigate the data themselves or retain appropriate professionals. Information from sources other than the Listing Agent may have been included in the MLS data. Unless otherwise specified in writing, Broker/Agent has not and will not verify any information obtained from other sources. The Broker/Agent providing the information contained herein may or may not have been the Listing and/or Selling Agent.
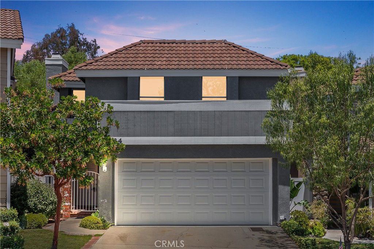
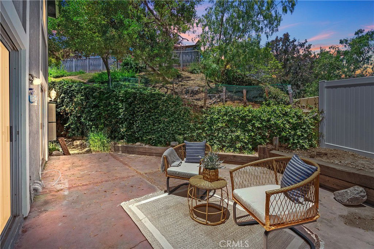
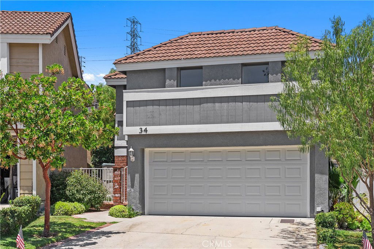
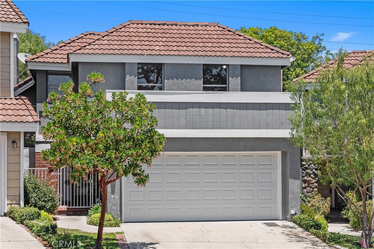
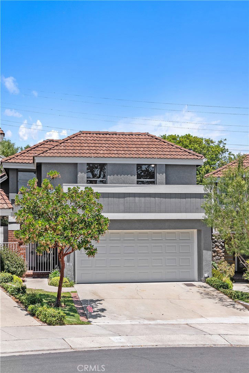
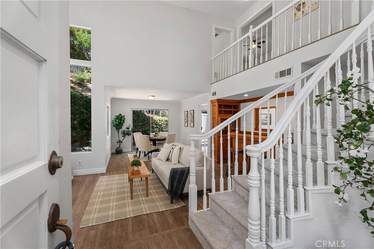
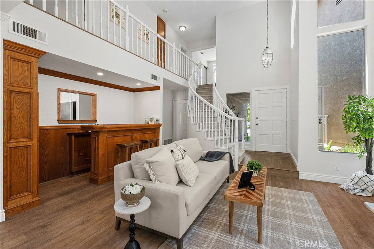
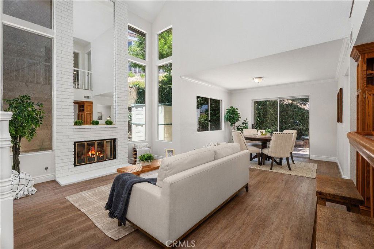
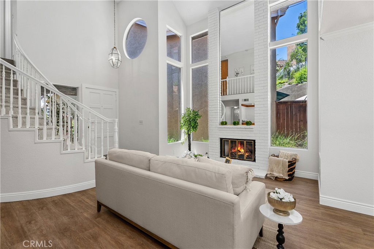
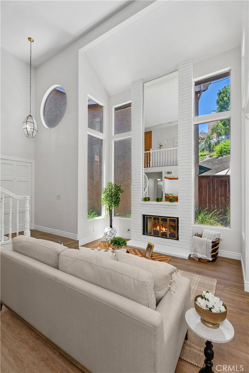
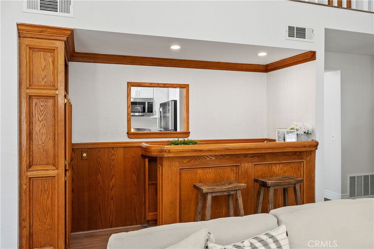
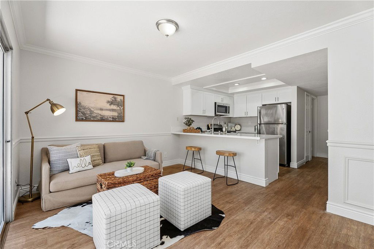
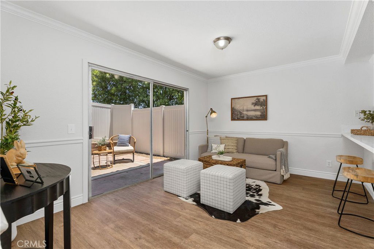
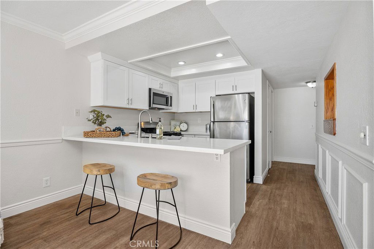
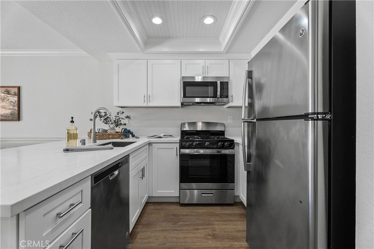
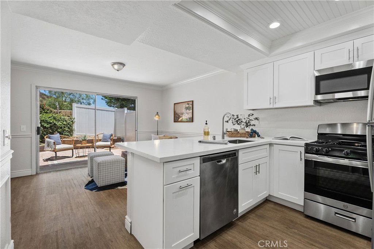
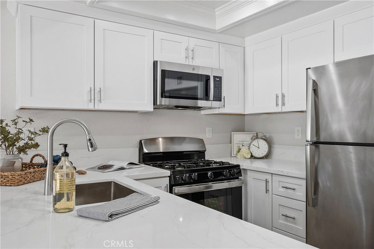
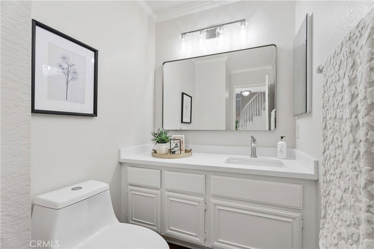
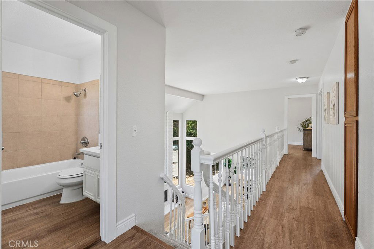
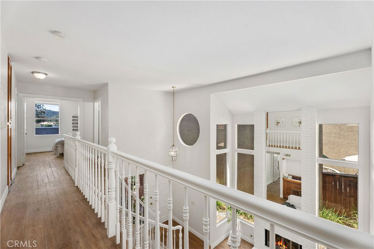
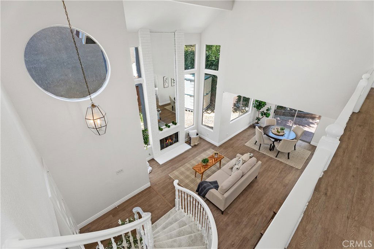
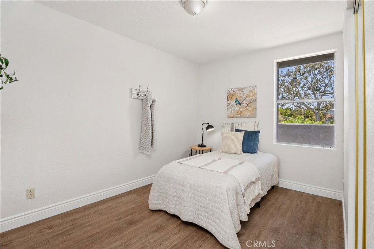
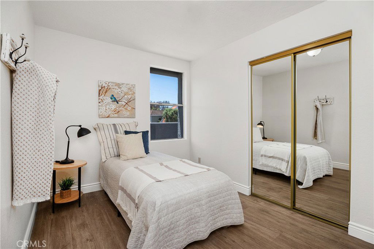
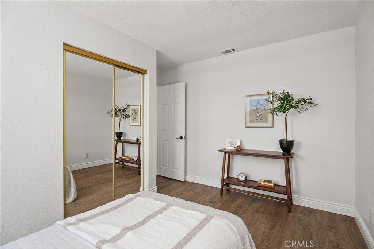
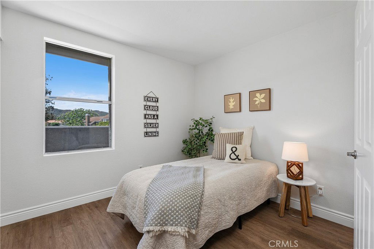
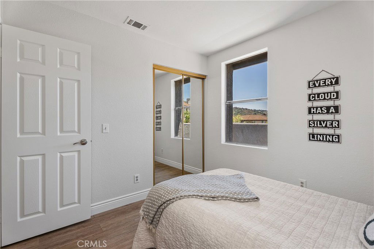
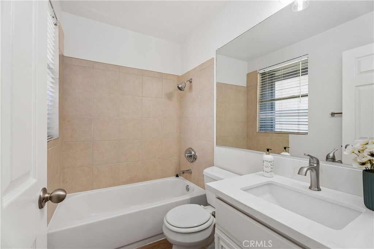
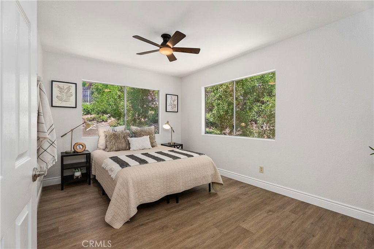
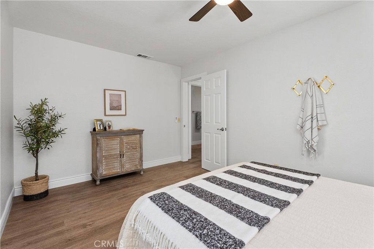
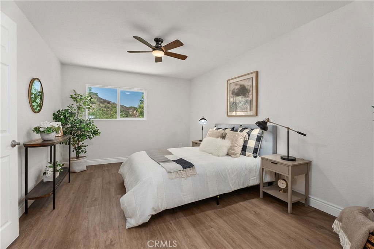
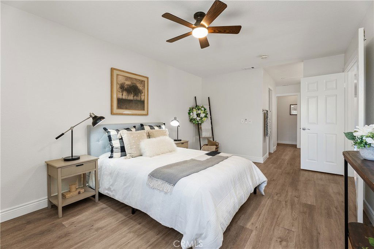
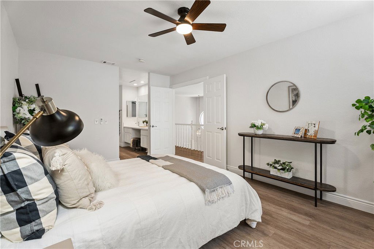
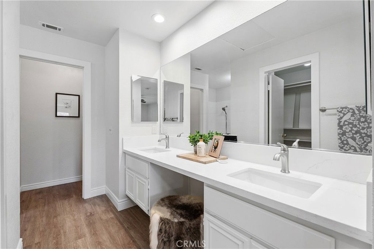
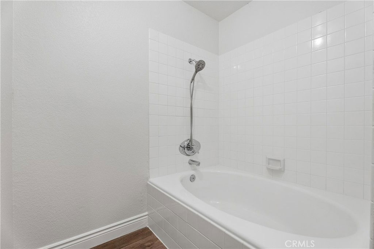
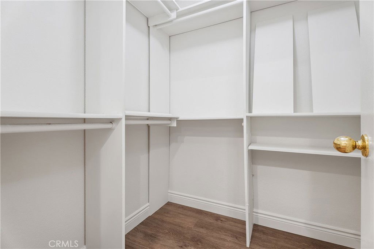
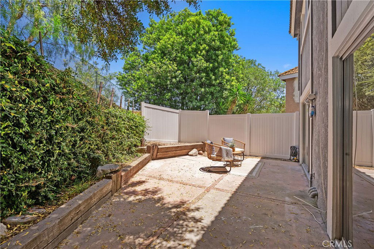
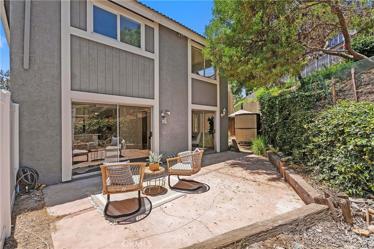
/t.realgeeks.media/resize/140x/https://u.realgeeks.media/landmarkoc/landmarklogo.png)