6409 Camino Ventosa, San Clemente, CA 92673
- $2,300,000
- 5
- BD
- 3
- BA
- 3,600
- SqFt
- List Price
- $2,300,000
- Status
- ACTIVE
- MLS#
- OC25150690
- Year Built
- 2001
- Bedrooms
- 5
- Bathrooms
- 3
- Living Sq. Ft
- 3,600
- Lot Size
- 6,187
- Acres
- 0.14
- Lot Location
- Back Yard, Cul-De-Sac, Front Yard, Lawn, Sprinkler System
- Days on Market
- 4
- Property Type
- Single Family Residential
- Style
- Traditional
- Property Sub Type
- Single Family Residence
- Stories
- Two Levels
- Neighborhood
- Compass Pointe (Comp)
Property Description
Exquisite Home on a Quiet Cul-de-Sac in Compass Pointe! Welcome to this stunning, meticulously upgraded residence tucked away on a quiet, single-loaded cul-de-sac in the highly sought-after Compass Pointe community. This tranquil, turnkey home exudes timeless elegance and features extensive renovations, designer finishes, and thoughtful upgrades—ideal for both entertaining and everyday luxury living. Step through the dramatic front entry into a beautifully refined interior showcasing five spacious bedrooms, three full bathrooms, and a large upstairs bonus/game room. The main level offers a fully remodeled chef’s kitchen, upgraded family room, a guest bedroom with full bath, formal living room, custom walk-in wine cellar, and a formal dining room with French doors that open to a serene private courtyard—perfect for seamless indoor-outdoor entertaining. The stunning kitchen features crisp white cabinetry, Calacatta marble countertops, a large center island, and a pantry with custom sliding shelves. The adjacent family room is warm and inviting, highlighted by a custom stacked stone fireplace with a distressed wood mantle and built-in surround sound. The primary suite is a luxurious retreat, complete with a dual-sided fireplace, private balcony with forever views of the hills and city lights, and a fully remodeled spa-inspired bathroom. Designed with premium finishes, the bathroom includes a deep soaking tub, custom cabinetry, and a walk-in closet with custom built-ins—an absolute showstopper. Upstairs also includes three generously sized secondary bedrooms, a fully renovated hall bathroom, and a spacious bonus/game room offering flexible living space. No detail was overlooked in the extensive renovations. Highlights include wood-look tile flooring, upgraded baseboards, redesigned fireplaces, plantation shutters, new interior doors and hardware, designer lighting, upgraded electrical and LED recessed lighting, and professionally landscaped grounds with custom paver hardscape. The resort-style backyard is an entertainer’s dream, featuring a rebuilt pool and spa, a new pool pump, and a BBQ center with pizza oven. Additional upgrades include fresh exterior paint, new garage doors, waterproofed French doors, and remodeled secondary bathrooms. This home may be available, fully furnished and has been professionally designed and decorated throughout. Welcome Home!
Additional Information
- HOA
- 300
- Frequency
- Monthly
- Association Amenities
- Barbecue, Playground, Pool, Spa/Hot Tub
- Appliances
- Barbecue, Double Oven, Dishwasher, Disposal, Gas Oven, Ice Maker, Microwave, Refrigerator, Self Cleaning Oven, Water Heater, Dryer, Washer
- Pool
- Yes
- Pool Description
- Gunite, In Ground, Private, Association
- Fireplace Description
- Family Room, Primary Bedroom
- Heat
- Central
- Cooling
- Yes
- Cooling Description
- Central Air
- View
- City Lights, Canyon, Hills, Neighborhood, Panoramic, Trees/Woods
- Patio
- Front Porch, Patio
- Garage Spaces Total
- 3
- Sewer
- Public Sewer
- Water
- Public
- School District
- Capistrano Unified
- Elementary School
- Truman Benedict
- Middle School
- Bernice
- High School
- San Clemente
- Interior Features
- Breakfast Bar, Built-in Features, Balcony, Ceiling Fan(s), Cathedral Ceiling(s), Separate/Formal Dining Room, High Ceilings, Open Floorplan, Pantry, Storage, Wired for Sound, Bedroom on Main Level, Primary Suite, Walk-In Closet(s)
- Attached Structure
- Detached
- Number Of Units Total
- 1
Listing courtesy of Listing Agent: Sandra Marquez (sandyandrich@sandyandrich.com) from Listing Office: Re/Max Coastal Homes.
Mortgage Calculator
Based on information from California Regional Multiple Listing Service, Inc. as of . This information is for your personal, non-commercial use and may not be used for any purpose other than to identify prospective properties you may be interested in purchasing. Display of MLS data is usually deemed reliable but is NOT guaranteed accurate by the MLS. Buyers are responsible for verifying the accuracy of all information and should investigate the data themselves or retain appropriate professionals. Information from sources other than the Listing Agent may have been included in the MLS data. Unless otherwise specified in writing, Broker/Agent has not and will not verify any information obtained from other sources. The Broker/Agent providing the information contained herein may or may not have been the Listing and/or Selling Agent.
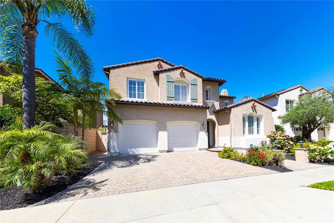
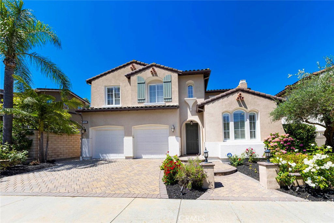
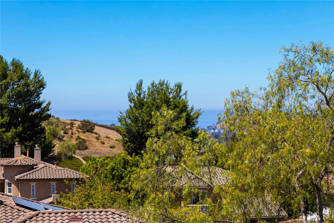
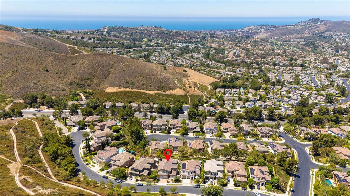
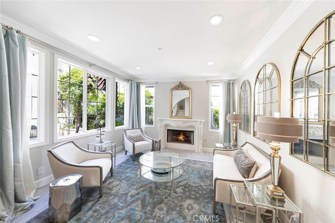
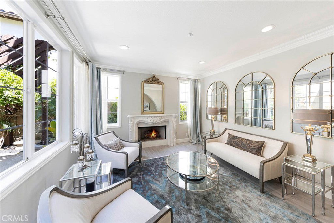
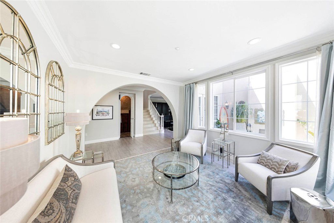
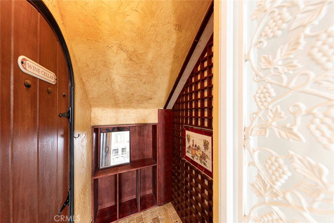
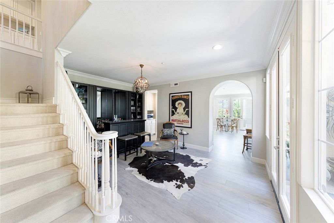
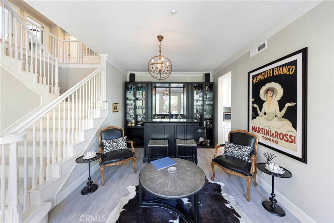
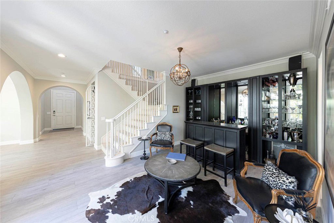
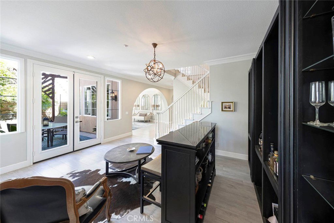
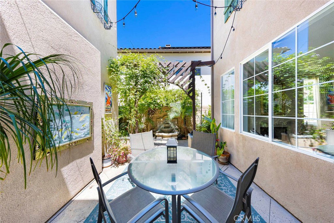
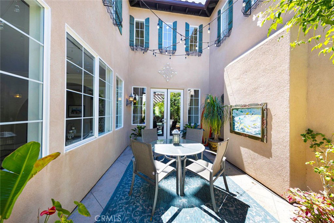
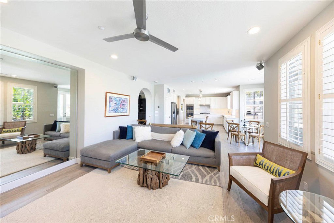
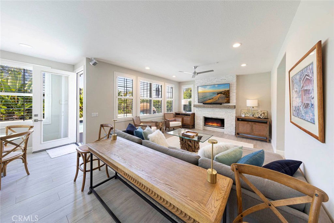
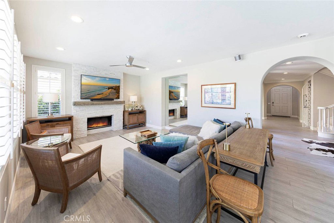
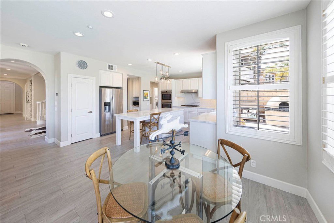
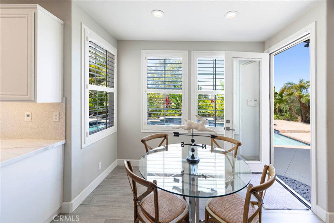
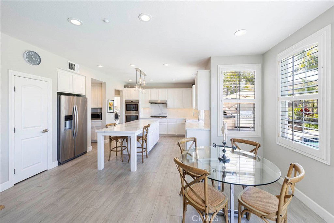
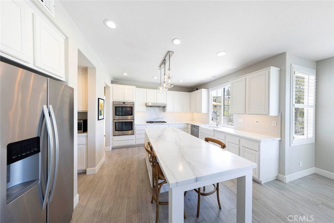
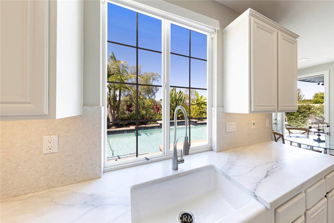
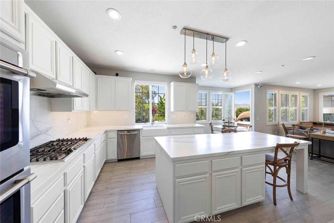
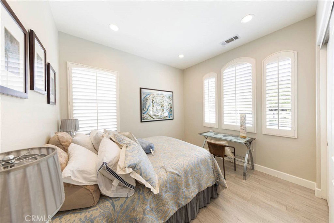
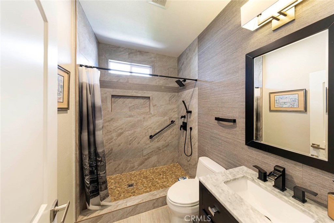
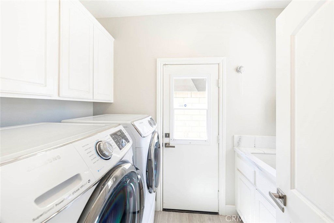
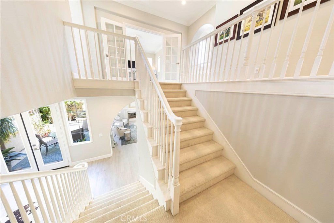
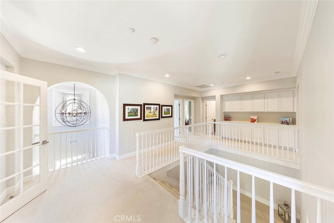
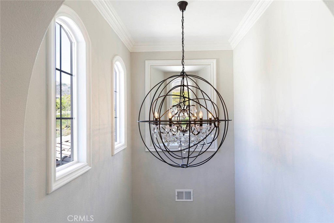
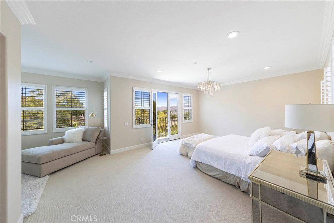
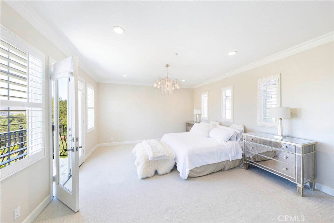
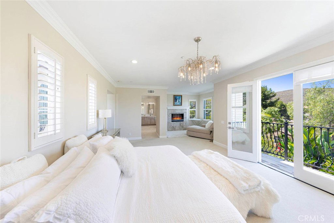
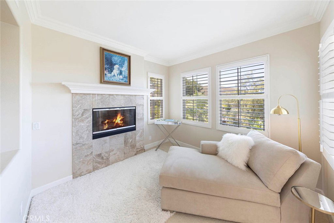
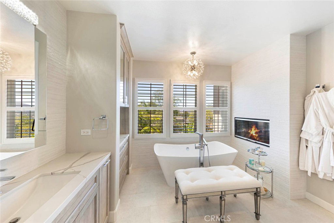
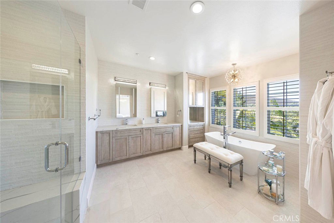
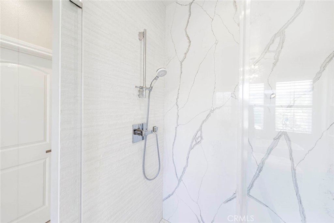
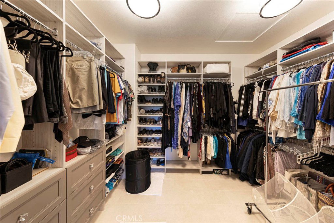
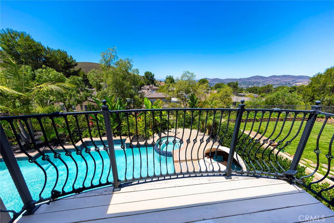
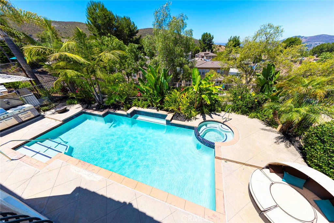
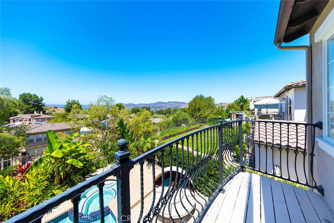
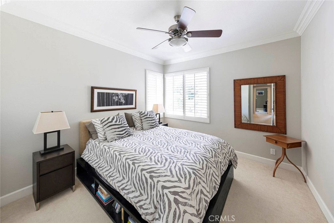
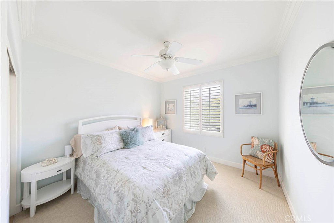
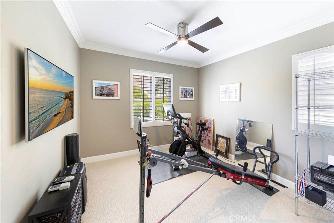
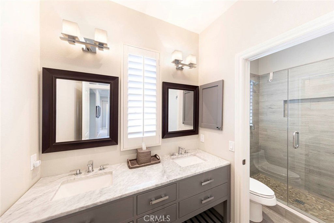
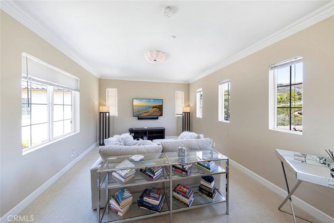
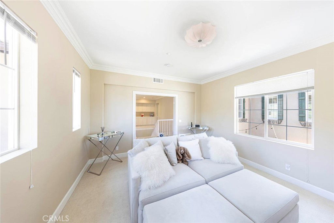
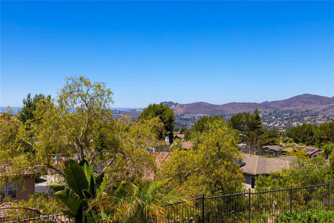
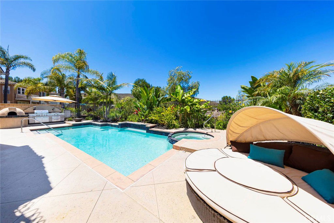
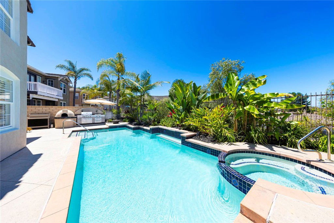
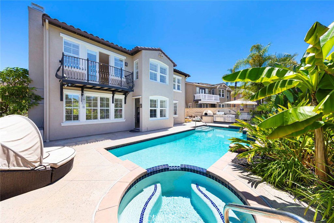
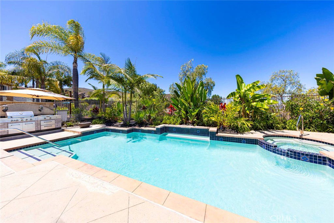
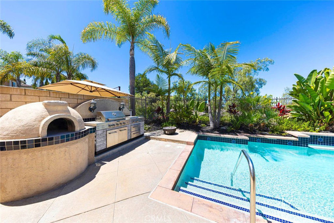
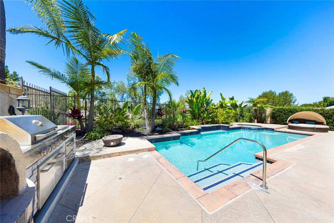
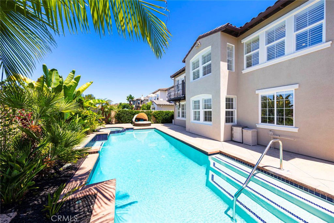
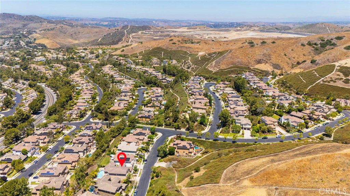
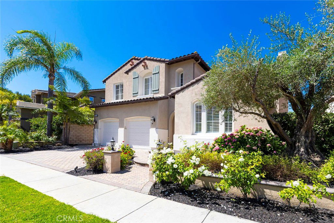
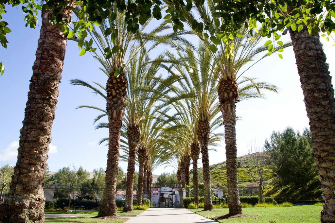
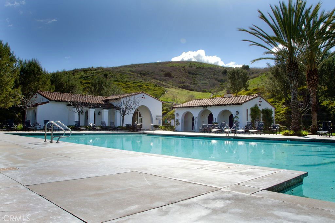
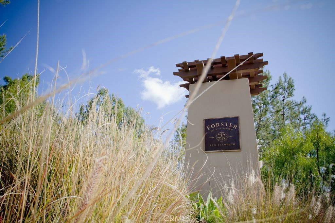
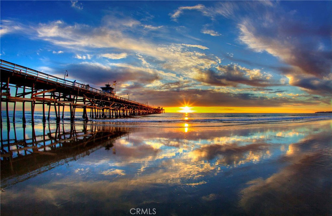
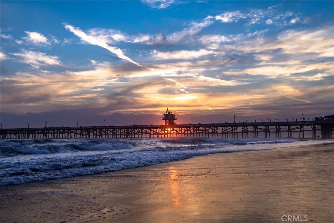
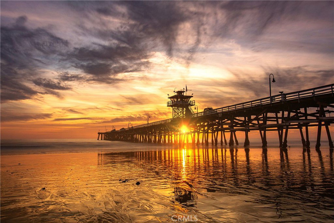
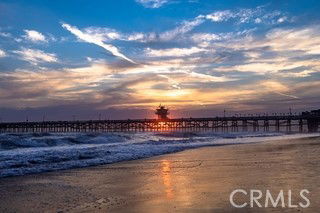
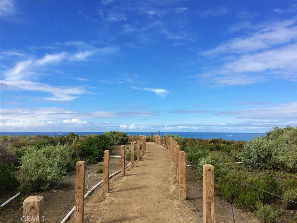
/t.realgeeks.media/resize/140x/https://u.realgeeks.media/landmarkoc/landmarklogo.png)