1000 Nantucket Street, La Habra, CA 90631
- $949,000
- 4
- BD
- 2
- BA
- 1,654
- SqFt
- List Price
- $949,000
- Status
- ACTIVE
- MLS#
- OC25150381
- Year Built
- 1961
- Bedrooms
- 4
- Bathrooms
- 2
- Living Sq. Ft
- 1,654
- Lot Size
- 7,700
- Acres
- 0.18
- Lot Location
- Back Yard, Corner Lot, Front Yard
- Days on Market
- 7
- Property Type
- Single Family Residential
- Property Sub Type
- Single Family Residence
- Stories
- One Level
- Neighborhood
- North Hills (Norh)
Property Description
Welcome to this beautifully updated single-story home located in the highly sought-after North Hills community of La Habra. This spacious home offers 3 bedrooms plus a versatile den (formerly bedroom #4), 2 full bathrooms, and 1,654 square feet of living space — providing the perfect blend of comfort, functionality, and outdoor living. Freshly painted inside, the home boasts a bright and inviting atmosphere. You’ll find new light fixtures and ceiling fans in every bedroom, along with new carpet in the living room and all bedrooms, enhancing both style and comfort. The layout features a combination of wood floors, tile, and carpet, with dual-pane vinyl windows throughout the home bringing in plenty of natural light. French doors from the dining area and den create a beautiful connection to the backyard and patio, ideal for indoor-outdoor living. Both bathrooms have been tastefully remodeled, and the home features central air and heat for year-round comfort. A two-car attached garage with direct access and a large driveway offer plenty of parking. Step outside to a private backyard with a gentle slope that enhances privacy, and enjoy the oversized, covered patio with pavers — perfect for entertaining or simply relaxing. Don’t miss the opportunity to own this move-in-ready gem in one of La Habra’s most desirable and well-established neighborhoods.
Additional Information
- Appliances
- Electric Oven, Disposal, Gas Range
- Pool Description
- None
- Fireplace Description
- Gas Starter, Living Room
- Heat
- Central
- Cooling
- Yes
- Cooling Description
- Central Air
- View
- None
- Patio
- Covered, Front Porch, Patio
- Garage Spaces Total
- 2
- Sewer
- Public Sewer
- Water
- Public
- School District
- Fullerton Joint Union High
- Elementary School
- Sierra Vista
- Middle School
- Washington
- High School
- Sonora
- Interior Features
- Ceiling Fan(s), Paneling/Wainscoting, All Bedrooms Down, Bedroom on Main Level, Main Level Primary
- Attached Structure
- Detached
- Number Of Units Total
- 1
Listing courtesy of Listing Agent: Shawna Ramirez (shawnaramirez@cox.net) from Listing Office: Legacy 15 Real Estate Brokers.
Mortgage Calculator
Based on information from California Regional Multiple Listing Service, Inc. as of . This information is for your personal, non-commercial use and may not be used for any purpose other than to identify prospective properties you may be interested in purchasing. Display of MLS data is usually deemed reliable but is NOT guaranteed accurate by the MLS. Buyers are responsible for verifying the accuracy of all information and should investigate the data themselves or retain appropriate professionals. Information from sources other than the Listing Agent may have been included in the MLS data. Unless otherwise specified in writing, Broker/Agent has not and will not verify any information obtained from other sources. The Broker/Agent providing the information contained herein may or may not have been the Listing and/or Selling Agent.
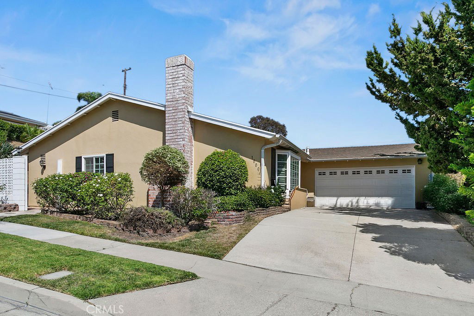
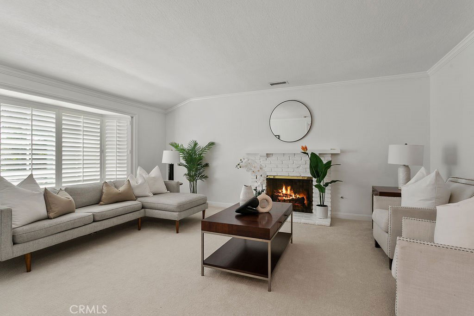
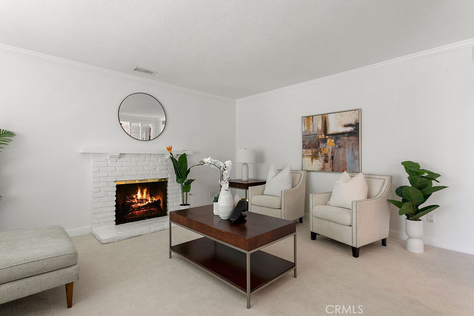
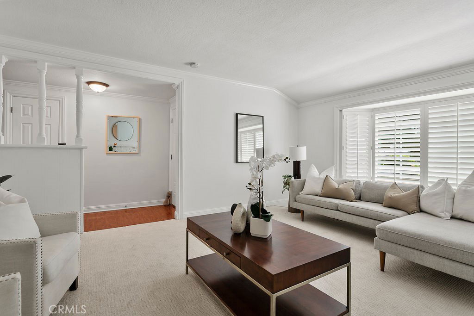
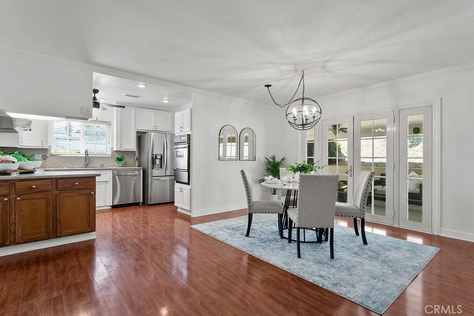
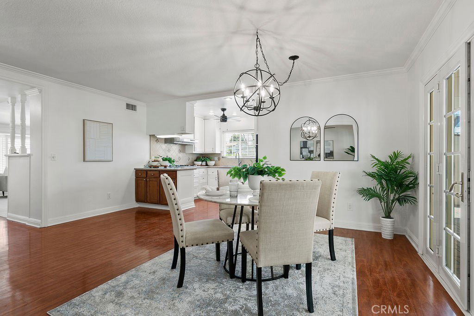
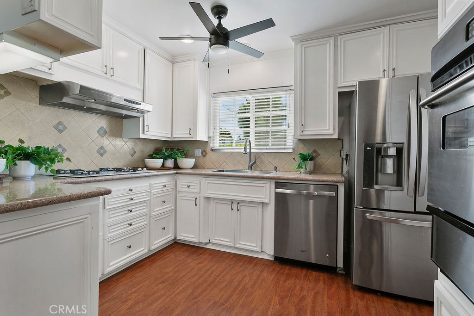
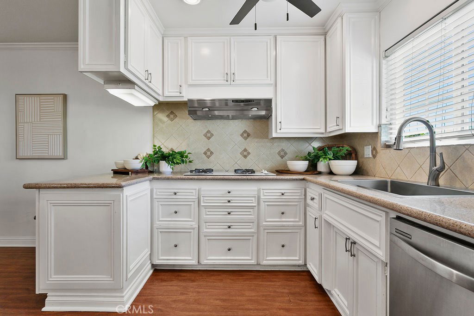
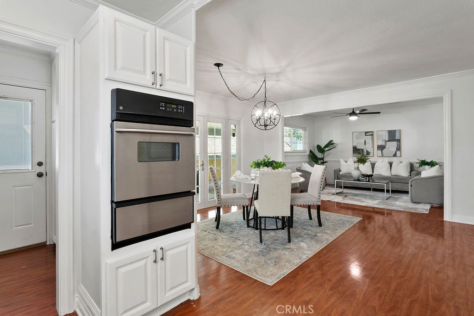
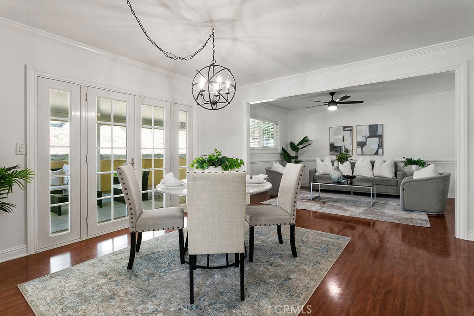
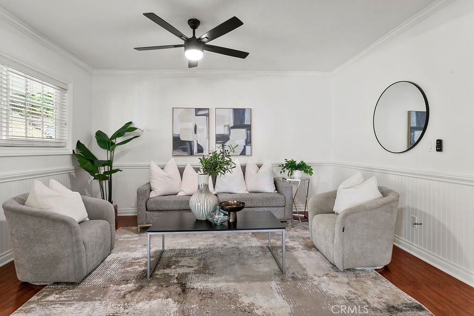
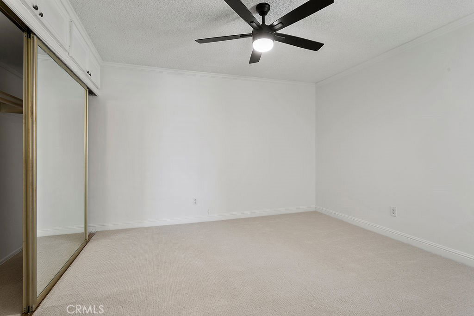
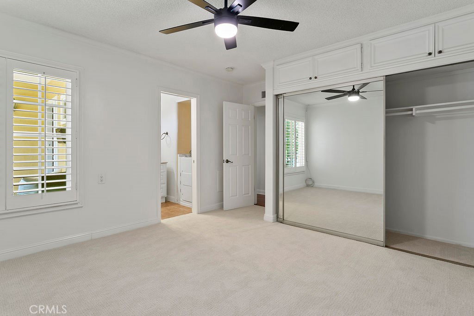
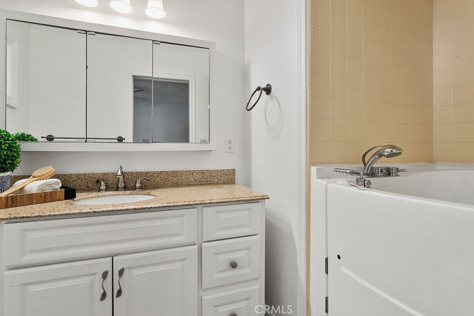
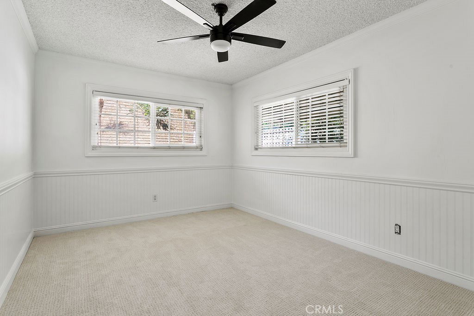
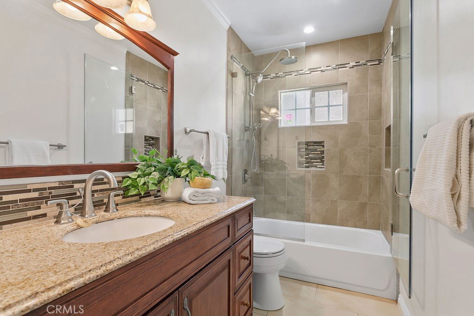
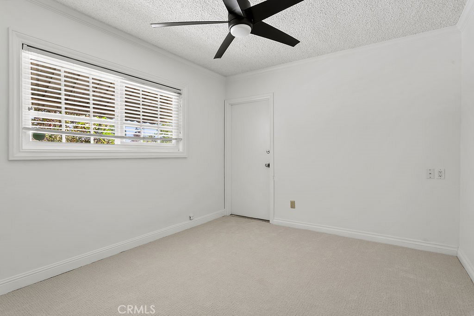
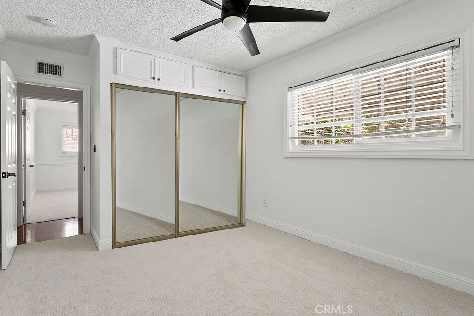
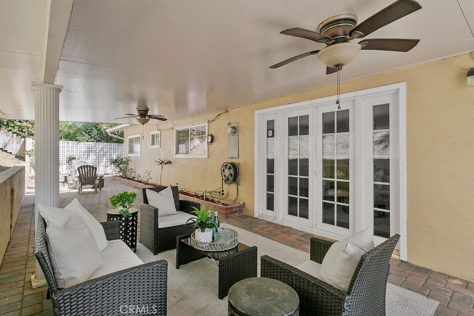
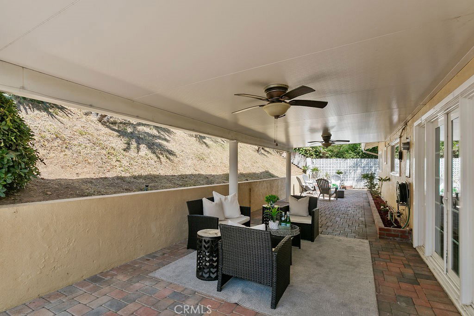
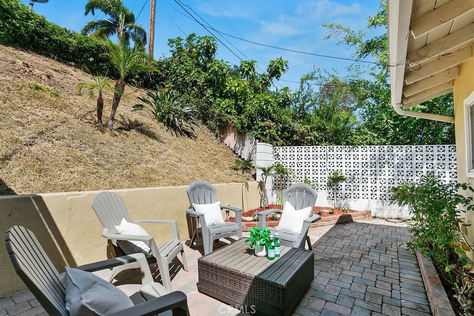
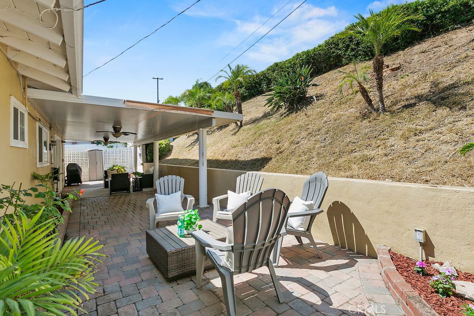
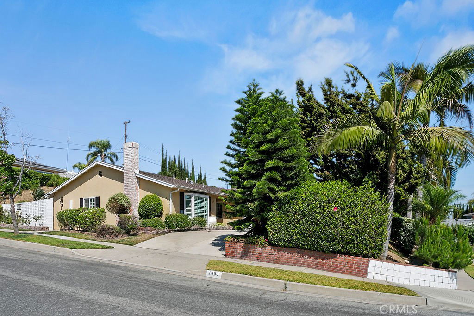
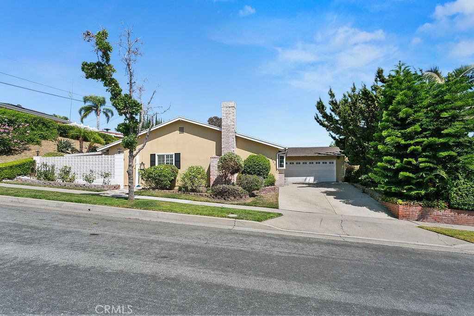
/t.realgeeks.media/resize/140x/https://u.realgeeks.media/landmarkoc/landmarklogo.png)