8 Caltrop Way, Ladera Ranch, CA 92694
- $1,700,000
- 5
- BD
- 3
- BA
- 3,139
- SqFt
- List Price
- $1,700,000
- Status
- ACTIVE
- MLS#
- OC25150275
- Year Built
- 2004
- Bedrooms
- 5
- Bathrooms
- 3
- Living Sq. Ft
- 3,139
- Lot Size
- 4,328
- Acres
- 0.10
- Lot Location
- Near Park
- Days on Market
- 4
- Property Type
- Single Family Residential
- Property Sub Type
- Single Family Residence
- Stories
- Three Or More Levels
- Neighborhood
- Claiborne (Clai)
Property Description
Step into this stunning, newly remodeled 5-bedroom home with the addition of a spacious loft, perfectly situated in one of Ladera Ranch’s most sought-after neighborhoods! Recently updated with brand-new vinyl plank flooring, fresh interior paint, and thoughtful upgrades throughout, this home blends style, comfort, and functionality. The open-concept layout features a formal living and dining room with vaulted ceilings, and a large kitchen with granite countertops, stainless steel appliances, ample cabinetry, and a bright dining area that flows into the inviting family room. The primary suite is a relaxing retreat with a spa-like bathroom, soaking tub, and generous walk-in closet. The third-floor loft offers endless possibilities—home office, playroom, gym, or media room. The private backyard is perfect for entertaining, with space to BBQ and unwind. Additional highlights include a whole-house water filtration system, upgraded dual-zone A/C, and a two-car attached garage with plenty of storage. All just a short walk to award-winning Oso Grande Elementary and the incredible amenities of Ladera Ranch: 12 pools, clubhouses, a private water park, skate park, scenic trails, community events, and more!
Additional Information
- HOA
- 376
- Frequency
- Monthly
- Association Amenities
- Clubhouse, Sport Court, Dog Park, Meeting/Banquet/Party Room, Picnic Area, Playground, Pool, Spa/Hot Tub, Tennis Court(s)
- Appliances
- Double Oven, Dishwasher, Gas Cooktop, Gas Oven, Microwave, Water Heater, Water Purifier
- Pool Description
- In Ground, Association
- Fireplace Description
- Family Room, Living Room
- Heat
- Central
- Cooling
- Yes
- Cooling Description
- Central Air
- View
- Neighborhood
- Patio
- Open, Patio
- Garage Spaces Total
- 2
- Sewer
- Public Sewer
- Water
- Public
- School District
- Capistrano Unified
- Elementary School
- Oso Grande
- Middle School
- Ladera Ranch
- High School
- San Juan Hills
- Interior Features
- Breakfast Bar, Breakfast Area, Ceiling Fan(s), Separate/Formal Dining Room, Granite Counters, High Ceilings, Open Floorplan, Pantry, Recessed Lighting, Bedroom on Main Level, Walk-In Closet(s)
- Attached Structure
- Detached
- Number Of Units Total
- 1
Listing courtesy of Listing Agent: Alisa Bates (alisa@alisabates.com) from Listing Office: Anvil Real Estate.
Mortgage Calculator
Based on information from California Regional Multiple Listing Service, Inc. as of . This information is for your personal, non-commercial use and may not be used for any purpose other than to identify prospective properties you may be interested in purchasing. Display of MLS data is usually deemed reliable but is NOT guaranteed accurate by the MLS. Buyers are responsible for verifying the accuracy of all information and should investigate the data themselves or retain appropriate professionals. Information from sources other than the Listing Agent may have been included in the MLS data. Unless otherwise specified in writing, Broker/Agent has not and will not verify any information obtained from other sources. The Broker/Agent providing the information contained herein may or may not have been the Listing and/or Selling Agent.
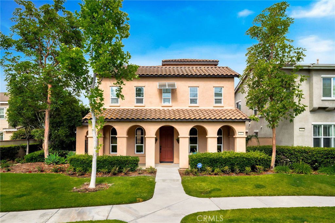
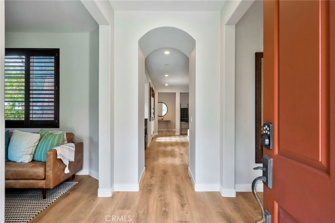
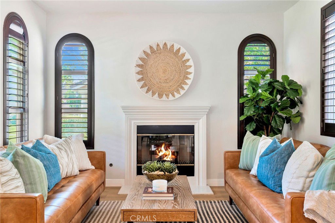
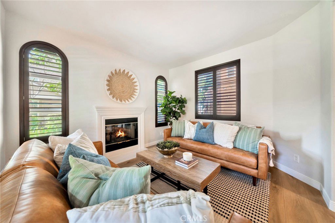
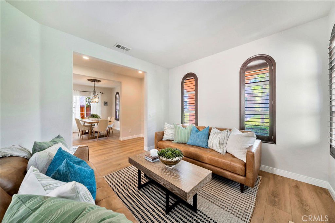
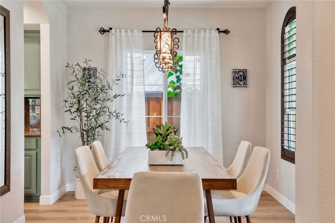
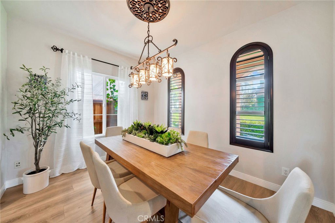
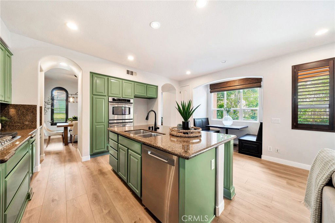
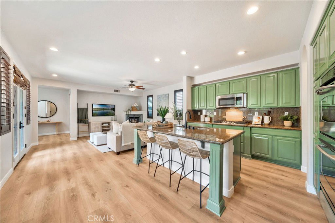
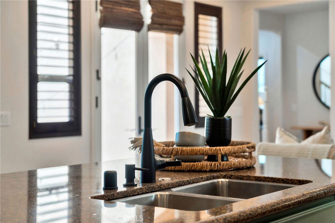
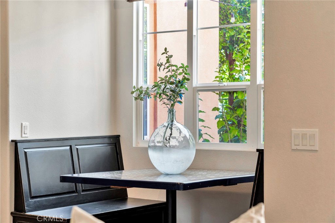
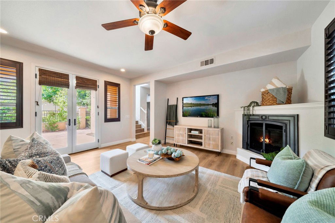
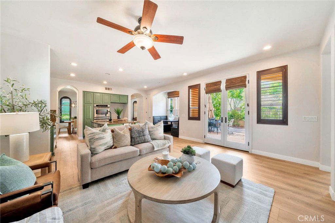
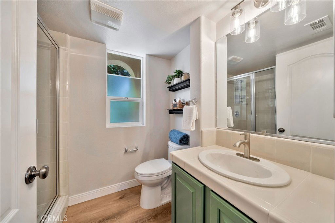
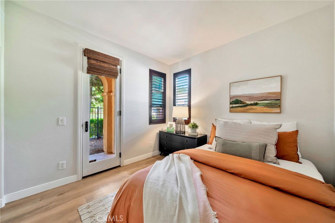
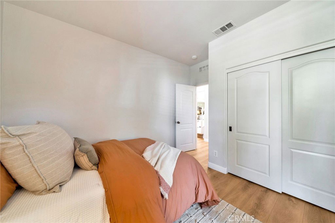
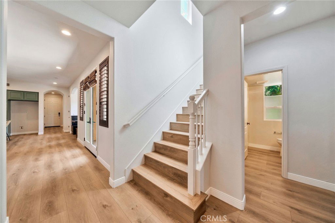
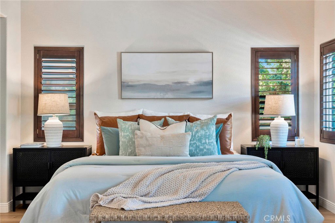
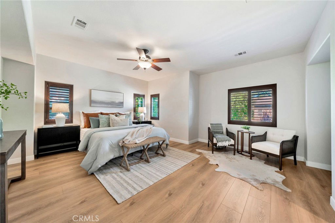
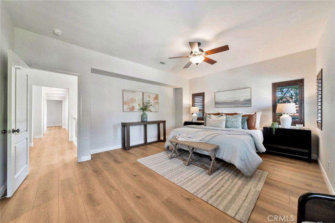
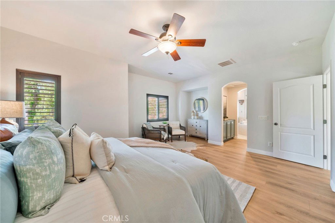
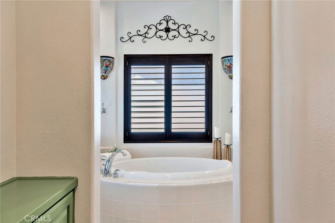
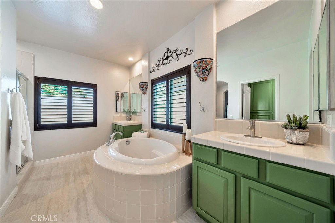
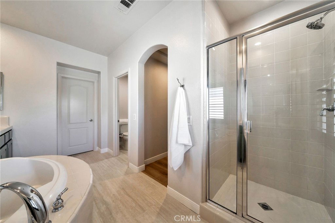
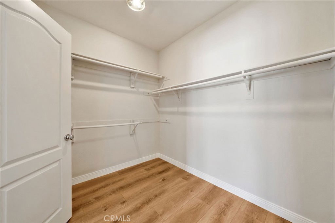
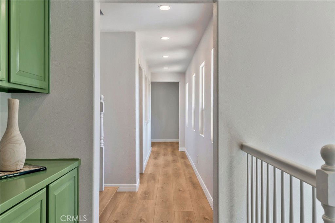
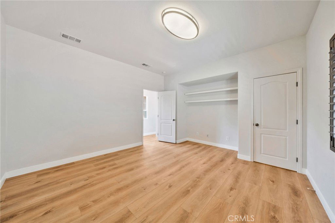
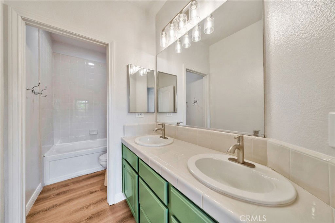
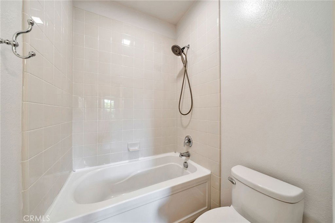
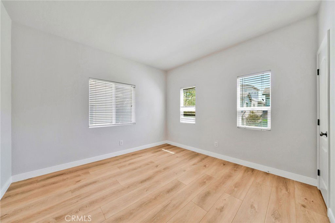
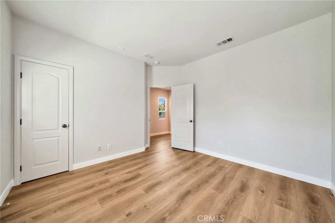
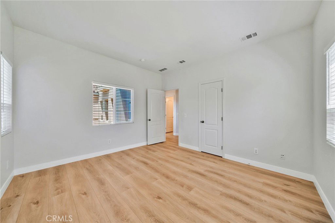
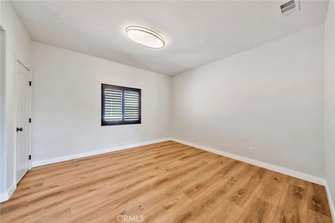
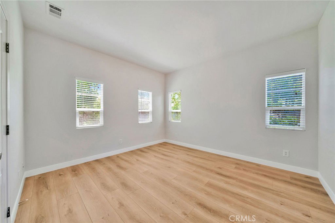
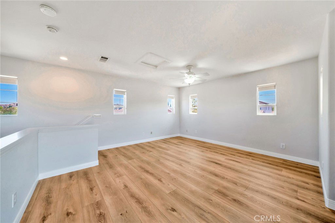
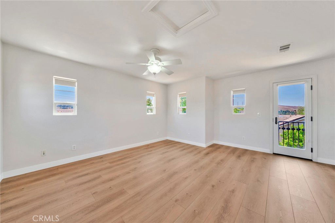
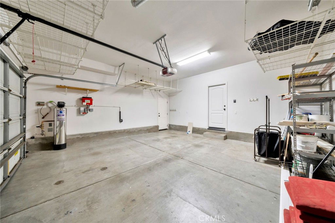
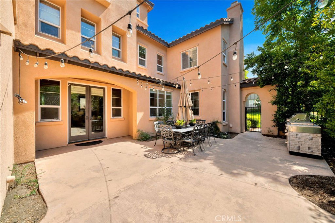
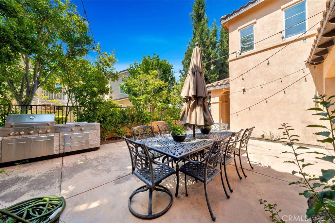
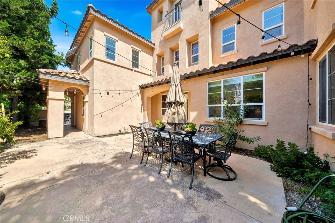
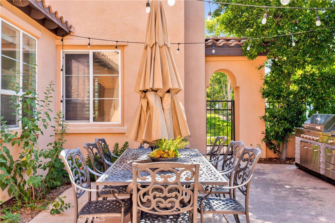
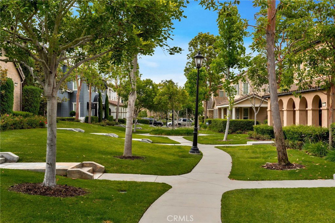
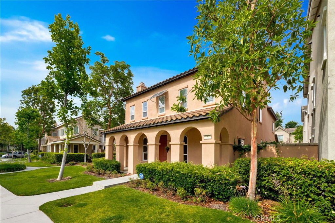
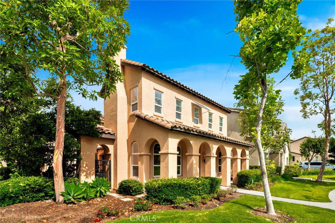
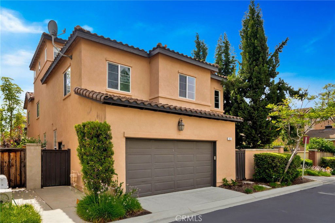
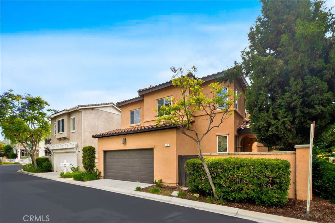
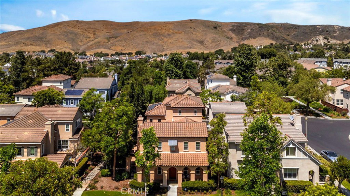
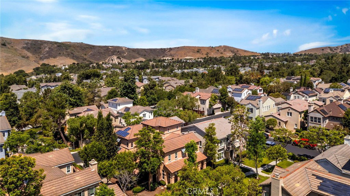
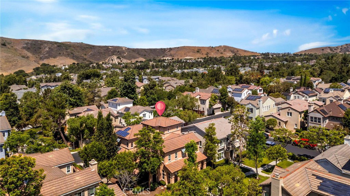
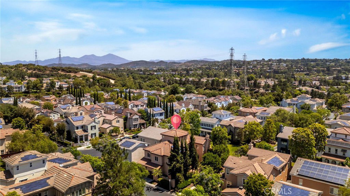
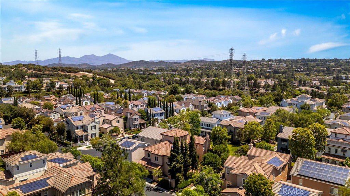
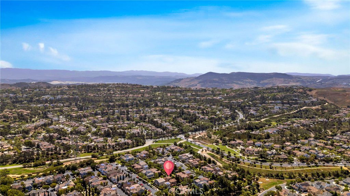
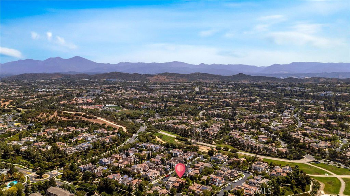
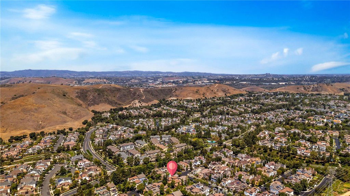
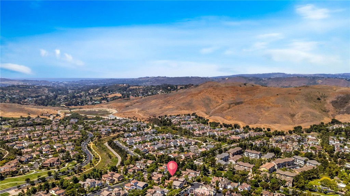
/t.realgeeks.media/resize/140x/https://u.realgeeks.media/landmarkoc/landmarklogo.png)