14 Tuberose Street, Ladera Ranch, CA 92694
- $749,000
- 2
- BD
- 2
- BA
- 1,498
- SqFt
- List Price
- $749,000
- Status
- ACTIVE
- MLS#
- OC25150116
- Year Built
- 2002
- Bedrooms
- 2
- Bathrooms
- 2
- Living Sq. Ft
- 1,498
- Days on Market
- 5
- Property Type
- Condo
- Style
- Traditional
- Property Sub Type
- Condominium
- Stories
- Two Levels
- Neighborhood
- St. Mays Road (Stmr)
Property Description
CARRIAGE UNIT w/ SINGLE FAMILY FEEL, NESTED AMONG THE SURROUNDING SINGLE-FAMILY HOMES in Popular "St. Mays Road" Community of Ladera Ranch. This highly sought-after single-level home offers two bedrooms, two full baths, an attached one-car garage, and an additional attached carport conveniently located at the entry. As the end unit, it provides rare privacy on three sides and is tucked away at the rear of the building for a quiet, exclusive setting. Step inside to a welcoming foyer with extra storage, leading up to a formal entry and wide hallway—perfect for an office niche or reading space. The open floor plan boasts high, vaulted ceilings, abundant natural light from numerous windows, and thoughtful separation between bedrooms and living areas. The spacious kitchen features a center island, built-in desk, and dining area, seamlessly connected to the bright living room. Two sliding doors open to a large private terrace, accessible from both the living room and secondary bedroom, ideal for indoor-outdoor living. The primary suite offers a walk-in closet, ceiling fan, and en-suite bath with dual vanities. Recent updates in the home include new Luxury Vinyl Plank (LVP) flooring, fresh interior paint throughout, PEX Re-Piping, creating a turn-key move-in-ready atmosphere. Enjoy all that Ladera Ranch has to offer; this home is just around the corner from popular Poets Park & Cherry Plunge Pool and Play area. Ladera Ranch not only offers free Gigabit Internet to all it’s residents but also amazing resort-style amenities including pools, clubhouses, parks, picnic areas with BBQs, sports courts, a dog park, and more—all in a vibrant community with top-rated schools.
Additional Information
- HOA
- 314
- Frequency
- Monthly
- Second HOA
- $231
- Association Amenities
- Clubhouse, Barbecue, Picnic Area, Playground, Pool, Spa/Hot Tub, Tennis Court(s)
- Appliances
- Dishwasher, Disposal, Gas Range, Gas Water Heater, Microwave, Refrigerator, Water Heater, Dryer, Washer
- Pool Description
- Community, Association
- Heat
- Central, Natural Gas
- Cooling
- Yes
- Cooling Description
- Central Air, Electric
- View
- City Lights, Neighborhood, Trees/Woods
- Exterior Construction
- Stucco, Wood Siding
- Patio
- Deck, Patio
- Roof
- Concrete, Flat Tile, Tile
- Garage Spaces Total
- 2
- Sewer
- Public Sewer
- Water
- Public
- School District
- Capistrano Unified
- Elementary School
- Oso Grande
- Middle School
- Ladera Ranch
- High School
- San Juan Hills
- Interior Features
- Breakfast Bar, Balcony, Eat-in Kitchen, Granite Counters, High Ceilings, Open Floorplan, All Bedrooms Up, Bedroom on Main Level, Main Level Primary, Primary Suite, Walk-In Closet(s)
- Attached Structure
- Attached
- Number Of Units Total
- 1
Listing courtesy of Listing Agent: Kent Brostroem (Kent@SoCalHomez.com) from Listing Office: HomeSmart, Evergreen Realty.
Mortgage Calculator
Based on information from California Regional Multiple Listing Service, Inc. as of . This information is for your personal, non-commercial use and may not be used for any purpose other than to identify prospective properties you may be interested in purchasing. Display of MLS data is usually deemed reliable but is NOT guaranteed accurate by the MLS. Buyers are responsible for verifying the accuracy of all information and should investigate the data themselves or retain appropriate professionals. Information from sources other than the Listing Agent may have been included in the MLS data. Unless otherwise specified in writing, Broker/Agent has not and will not verify any information obtained from other sources. The Broker/Agent providing the information contained herein may or may not have been the Listing and/or Selling Agent.
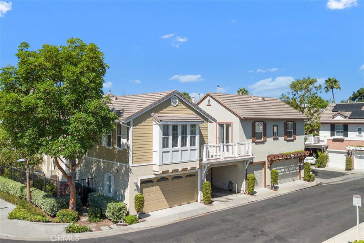
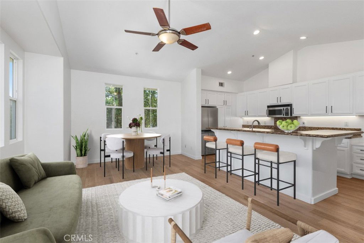
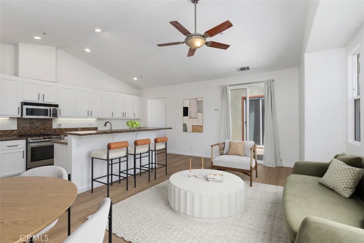
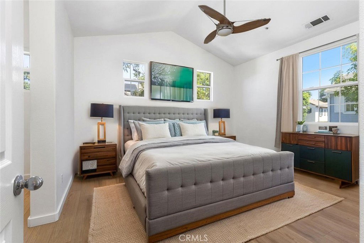
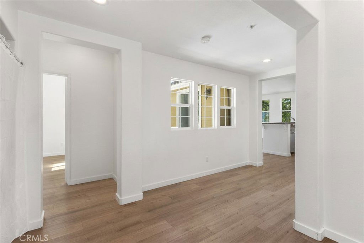
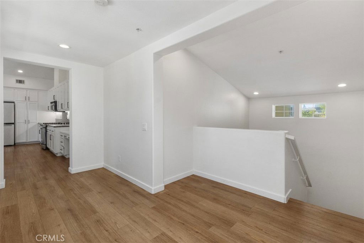
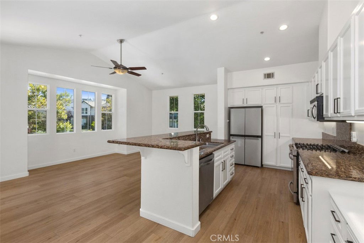
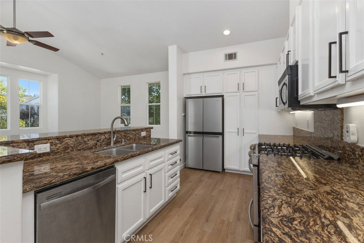
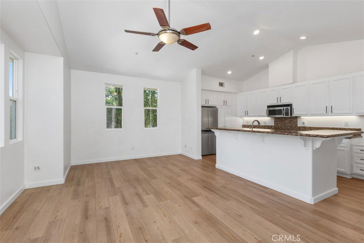
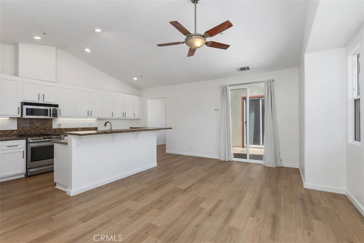
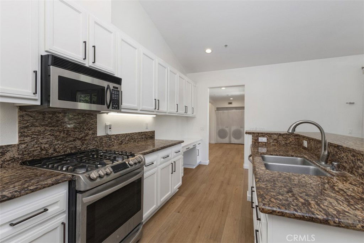
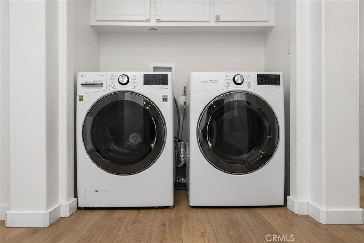
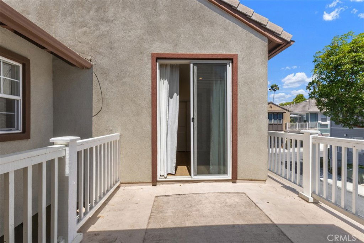
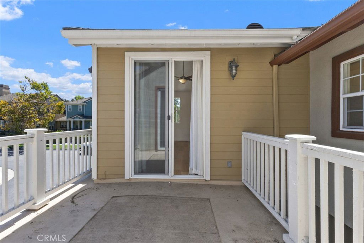
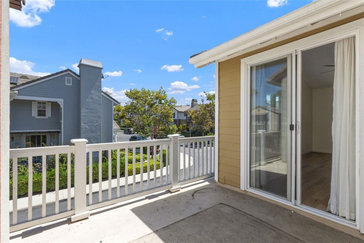
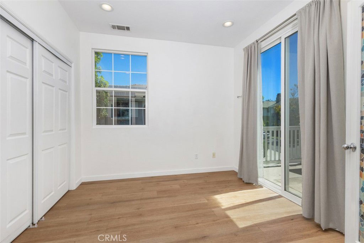
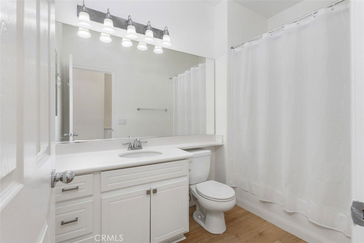
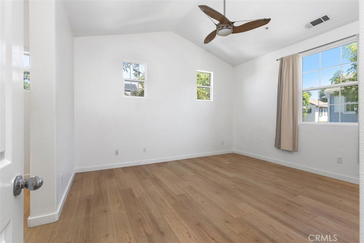
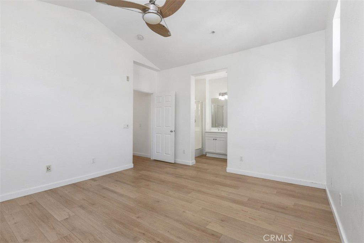
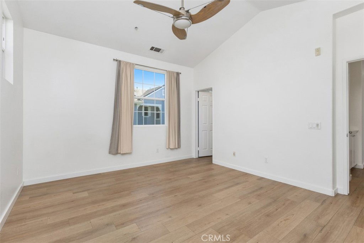
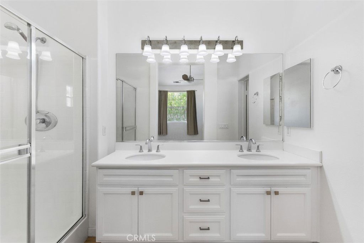
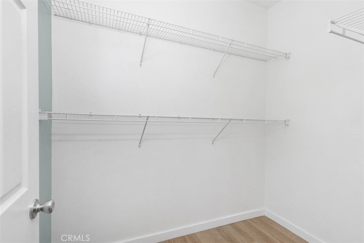
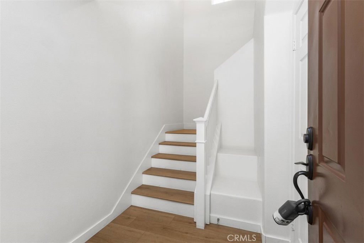
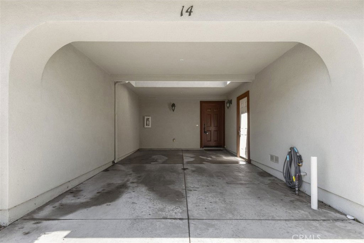
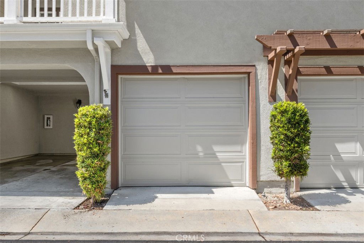
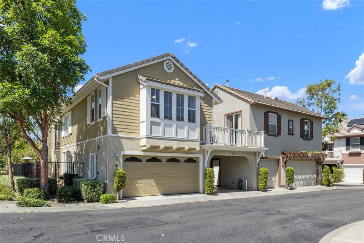
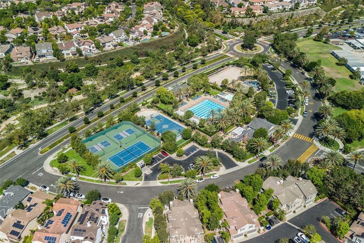
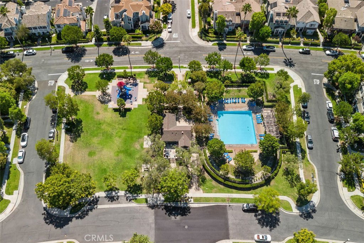
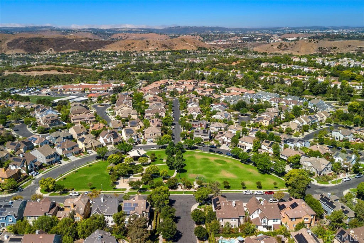
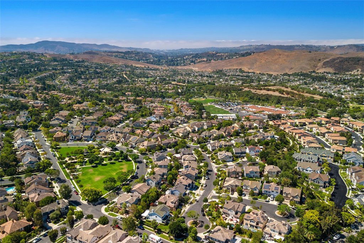
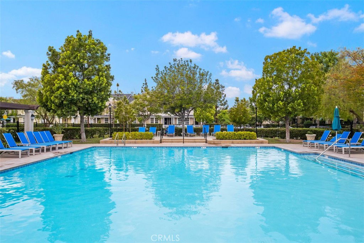
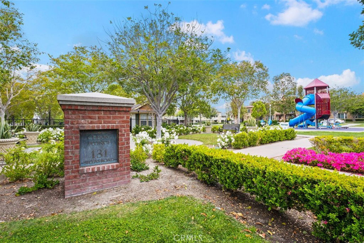
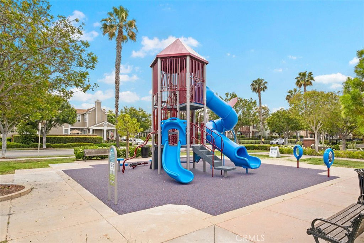
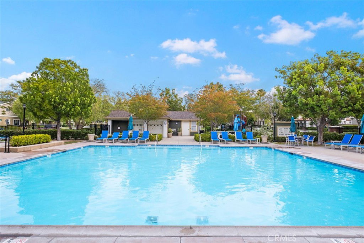
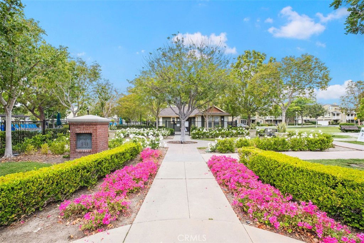
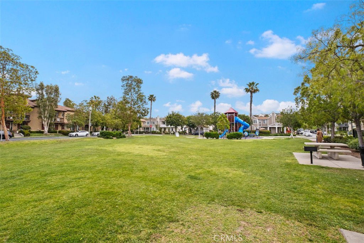
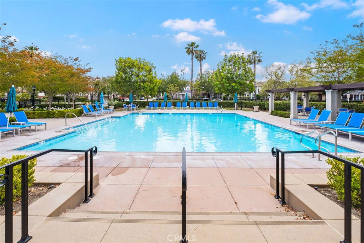
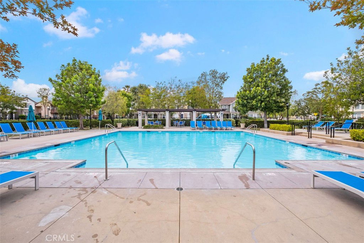
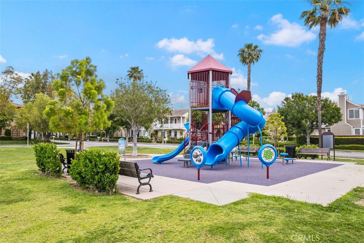
/t.realgeeks.media/resize/140x/https://u.realgeeks.media/landmarkoc/landmarklogo.png)