3 Island Vista, Newport Coast, CA 92657
- $27,660,000
- 6
- BD
- 8
- BA
- 8,367
- SqFt
- List Price
- $27,660,000
- Status
- ACTIVE
- MLS#
- OC25149760
- Year Built
- 2000
- Bedrooms
- 6
- Bathrooms
- 8
- Living Sq. Ft
- 8,367
- Lot Size
- 13,155
- Acres
- 0.30
- Lot Location
- Back Yard, Cul-De-Sac, Front Yard, Landscaped, Sprinkler System
- Days on Market
- 13
- Property Type
- Single Family Residential
- Style
- Mediterranean
- Property Sub Type
- Single Family Residence
- Stories
- Three Or More Levels
- Neighborhood
- Pelican Crest (Ncpc)
Property Description
Exquisitely reimagined in 2025, this French palatial manor pairs timeless European elegance with fresh, modern sophistication. Set on a 13,155± sq. ft. parcel in the prestigious guard-gated enclave of Pelican Crest, the 8,367± sq. ft. residence commands sweeping views of the Pacific Ocean, Catalina Island, Newport Harbor, and the famed Pelican Hill Golf Course. Behind its stately façade, every detail has been elevated with the finest materials and craftsmanship: natural limestone and white oak herringbone floors, hand-brushed Venetian plaster, Moka Creme honed stone in all wet areas, and bespoke solid brass hardware in oil-rubbed bronze or polished nickel. The two-story foyer with antique chandelier leads to a grand staircase, gracious formal living and dining rooms with custom fireplaces, a richly appointed wood-paneled library, and a sun-filled family room with fireplace that adjoins the gourmet kitchen. A culinary showpiece, the kitchen featuring Calacatta Vagli marble surfaces, custom cabinetry, dual refrigerators, professional-grade appliance, and a built-in upholstered ocean-view banquette with custom breakfast table. The opulent primary suite offers a fireplace, spa-inspired bath with an ocean-view soaking tub, architectural glass-block accents for natural light, and a custom-designed closet. Additional amenities include five secondary suites, a tiered theater room, activity/fitness spaces, sauna, steam room, and a subterranean 7-car garage. Additional upgrades include a new roof, new HVAC system, all new plumbing connectors and two new water heaters. Outdoors, new stucco and roofing frame lush entertaining areas with a saltwater pool/spa and BBQ/kitchen with natural stone countertops — all set against a backdrop of endless coastal beauty. This is Newport Coast living at its most refined — where architectural artistry meets modern luxury in a rare, view-rich estate.
Additional Information
- HOA
- 1080
- Frequency
- Monthly
- Second HOA
- $438
- Association Amenities
- Clubhouse, Controlled Access, Maintenance Grounds, Management, Other Courts, Barbecue, Other, Picnic Area, Playground, Pool, Pets Allowed, Recreation Room, Guard, Spa/Hot Tub, Security, Tennis Court(s), Trash
- Appliances
- 6 Burner Stove, Double Oven, Dishwasher, Exhaust Fan, Free-Standing Range, Freezer, Disposal, Gas Oven, Gas Range, Gas Water Heater, Ice Maker, Microwave, Refrigerator, Range Hood, Self Cleaning Oven, Water Heater
- Pool
- Yes
- Pool Description
- Heated, In Ground, Private, Association
- Fireplace Description
- Dining Room, Family Room, Gas, Library, Living Room, Primary Bedroom
- Heat
- Central, Zoned
- Cooling
- Yes
- Cooling Description
- Central Air, Zoned
- View
- Catalina, Ocean, Panoramic, Water
- Patio
- Open, Patio, Stone
- Roof
- Spanish Tile
- Garage Spaces Total
- 7
- Sewer
- Public Sewer
- Water
- Public
- School District
- Newport Mesa Unified
- Elementary School
- Newport Coast
- Middle School
- Corona Del Mar
- High School
- Corona Del Mar
- Interior Features
- Breakfast Bar, Built-in Features, Balcony, Breakfast Area, Crown Molding, Dry Bar, Coffered Ceiling(s), Separate/Formal Dining Room, Elevator, In-Law Floorplan, Multiple Staircases, Pantry, Pull Down Attic Stairs, Stone Counters, Recessed Lighting, Storage, Bar, Bedroom on Main Level, Dressing Area, Jack and Jill Bath, Primary Suite
- Attached Structure
- Detached
- Number Of Units Total
- 1
Listing courtesy of Listing Agent: John Cain (john@caingroup.com) from Listing Office: Pacific Sotheby's Int'l Realty.
Mortgage Calculator
Based on information from California Regional Multiple Listing Service, Inc. as of . This information is for your personal, non-commercial use and may not be used for any purpose other than to identify prospective properties you may be interested in purchasing. Display of MLS data is usually deemed reliable but is NOT guaranteed accurate by the MLS. Buyers are responsible for verifying the accuracy of all information and should investigate the data themselves or retain appropriate professionals. Information from sources other than the Listing Agent may have been included in the MLS data. Unless otherwise specified in writing, Broker/Agent has not and will not verify any information obtained from other sources. The Broker/Agent providing the information contained herein may or may not have been the Listing and/or Selling Agent.
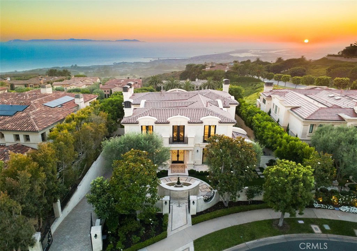
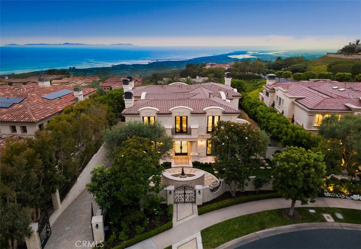
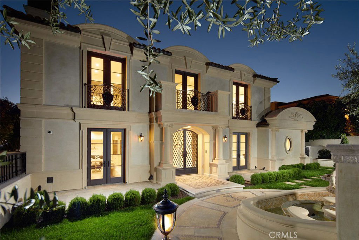
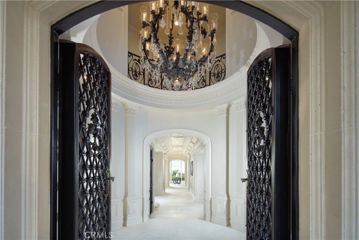
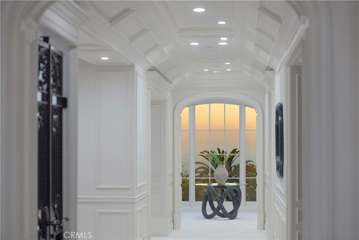
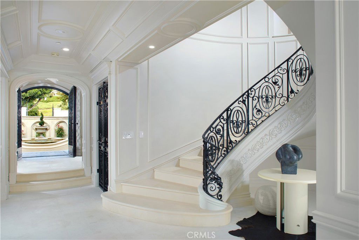
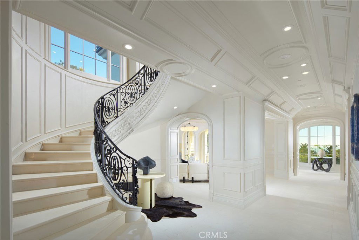
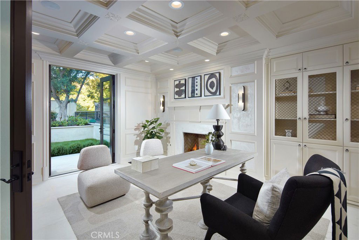
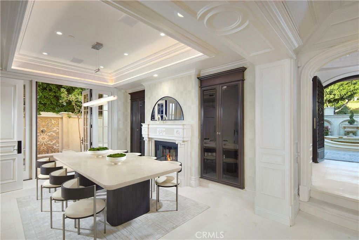
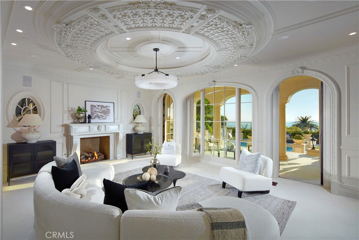
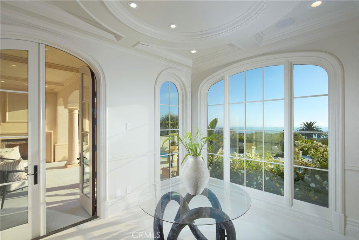
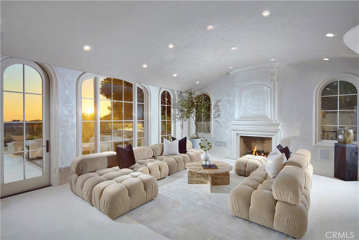
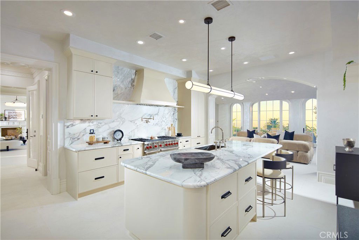
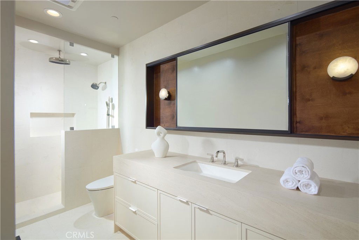
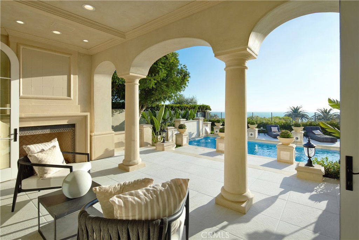
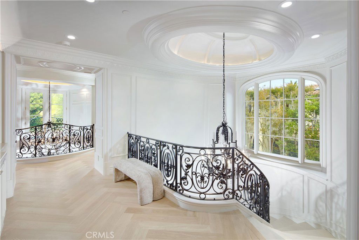
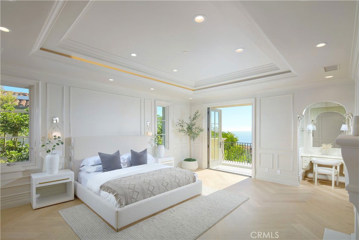
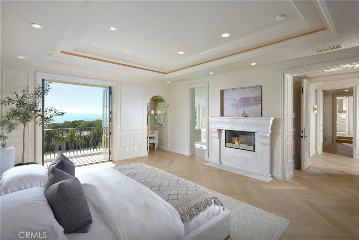
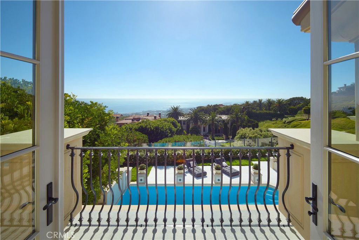
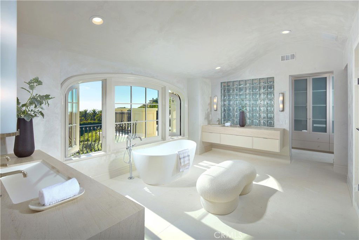
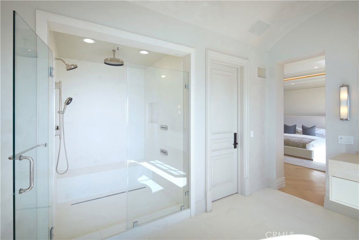
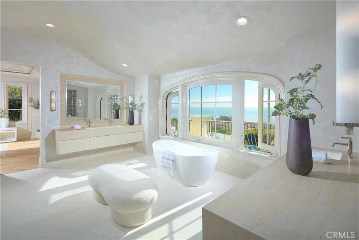
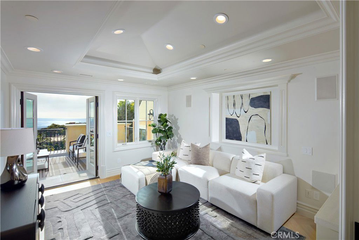
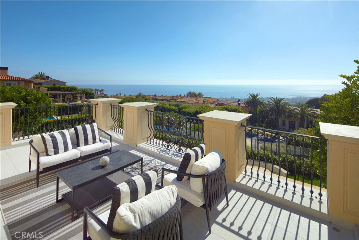
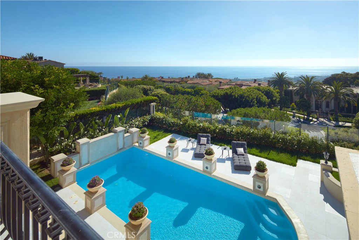
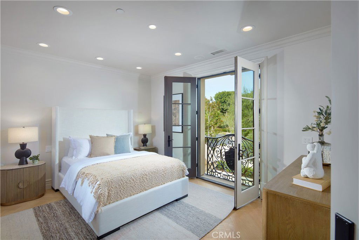
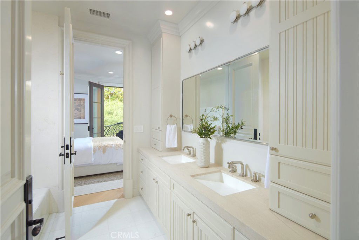
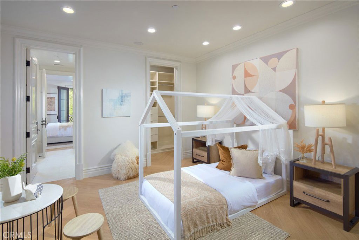
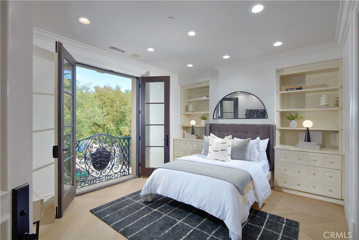
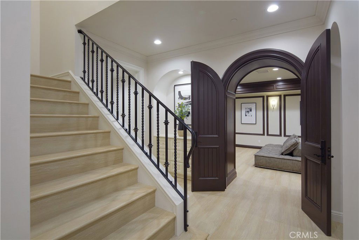
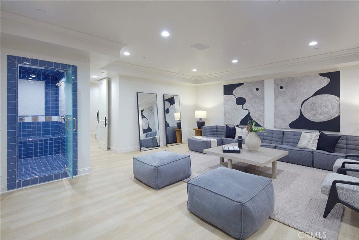
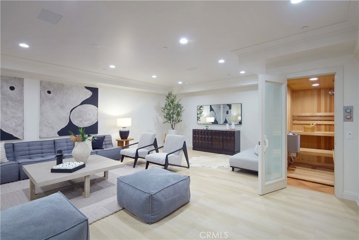
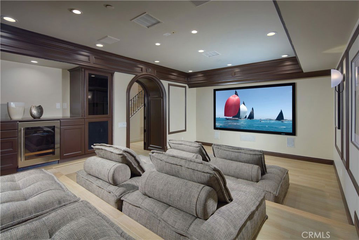
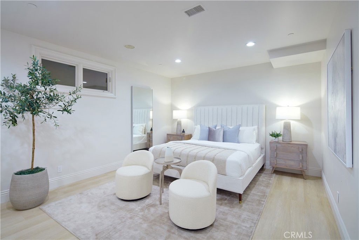
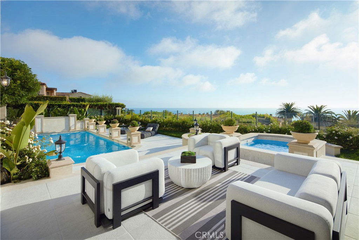
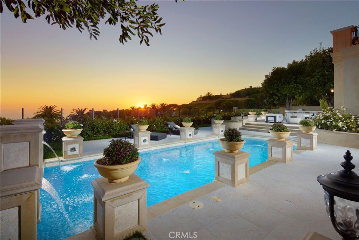
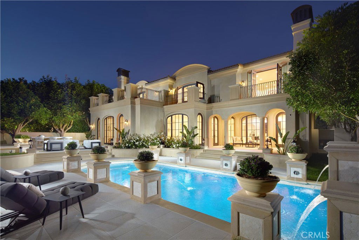
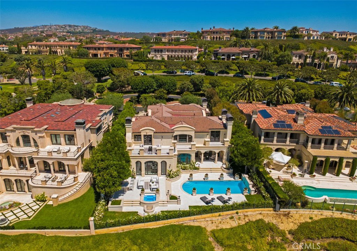
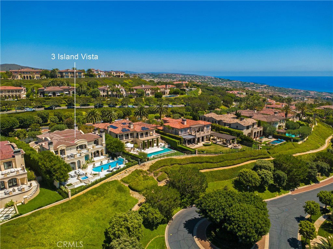
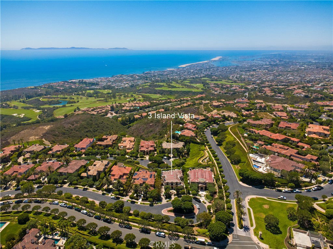
/t.realgeeks.media/resize/140x/https://u.realgeeks.media/landmarkoc/landmarklogo.png)