3652 San Joaquin Avenue, Los Alamitos, CA 90720
- $1,899,999
- 4
- BD
- 3
- BA
- 2,713
- SqFt
- List Price
- $1,899,999
- Status
- ACTIVE
- MLS#
- OC25149450
- Year Built
- 1978
- Bedrooms
- 4
- Bathrooms
- 3
- Living Sq. Ft
- 2,713
- Lot Size
- 7,000
- Acres
- 0.16
- Days on Market
- 0
- Property Type
- Single Family Residential
- Style
- Contemporary
- Property Sub Type
- Single Family Residence
- Stories
- Two Levels, Multi Level
- Neighborhood
- Woodcrest
Property Description
Welcome to 3642 San Joaquin Avenue, Los Alamitos — where thoughtful design, comfort, and functionality come together in one of Orange County’s most sought-after neighborhoods. This spacious two-story home offers versatile living with 4 bedrooms and 3 bathrooms, including a convenient main-floor bedroom and ¾ bath, perfect for guests or multi-generational living. The heart of the home is the beautifully remodeled chef’s kitchen, featuring custom cabinetry, a stainless steel farm sink, quartz countertops, a center island with gas cooktop and stainless hood vent, and built-in oven—ideal for everything from casual meals to entertaining. Enjoy stylish finishes throughout, including ceramic tile in the main living areas and engineered hardwood flooring on the stairway, upstairs hallway and primary bedroom. The living room’s vaulted ceiling brings in natural light and openness, while the den offers cozy relaxation with a fireplace, wet bar, and coffee station. Upstairs, the expansive primary suite is a true retreat—complete with vaulted ceilings, a fireplace, and a luxurious ensuite bath featuring travertine tile, a separate soaking tub and shower, custom vanity with granite counter, and shutters for added privacy. Additional upgrades include: Double pane vinyl windows throughout, Halo whole-house water filtration system, Epoxy-finished 3-car garage with mostly finished walls, Saltwater pool and spa with heater for year-round enjoyment, Large driveway offering plenty of parking. Located in the top-rated Los Alamitos School District, including Los Alamitos Elementary, McAuliffe Middle, and Los Alamitos High School, this home offers not only beautiful design and modern comfort—but also a location that’s hard to beat. Don’t miss this opportunity to live in a true gem in the heart of Los Alamitos.
Additional Information
- Appliances
- Built-In Range, Dishwasher, Range Hood
- Pool
- Yes
- Pool Description
- Filtered, Gas Heat, In Ground, Private, Salt Water
- Fireplace Description
- Family Room, Primary Bedroom
- Heat
- Central, Forced Air
- Cooling
- Yes
- Cooling Description
- Central Air
- View
- None
- Exterior Construction
- Stucco, Wood Siding
- Patio
- Porch
- Roof
- Concrete
- Garage Spaces Total
- 3
- Sewer
- Public Sewer
- Water
- Public
- School District
- Los Alamitos Unified
- Elementary School
- Los Alamitos
- High School
- Los Alamitos
- Interior Features
- Wet Bar, Breakfast Bar, Cathedral Ceiling(s), High Ceilings, In-Law Floorplan, Quartz Counters, Recessed Lighting, Bar, Bedroom on Main Level, Primary Suite
- Attached Structure
- Detached
- Number Of Units Total
- 1
Listing courtesy of Listing Agent: Dustin Wise (Dustin@thewiseteamoc.com) from Listing Office: Keller Williams Pacific Estate.
Mortgage Calculator
Based on information from California Regional Multiple Listing Service, Inc. as of . This information is for your personal, non-commercial use and may not be used for any purpose other than to identify prospective properties you may be interested in purchasing. Display of MLS data is usually deemed reliable but is NOT guaranteed accurate by the MLS. Buyers are responsible for verifying the accuracy of all information and should investigate the data themselves or retain appropriate professionals. Information from sources other than the Listing Agent may have been included in the MLS data. Unless otherwise specified in writing, Broker/Agent has not and will not verify any information obtained from other sources. The Broker/Agent providing the information contained herein may or may not have been the Listing and/or Selling Agent.
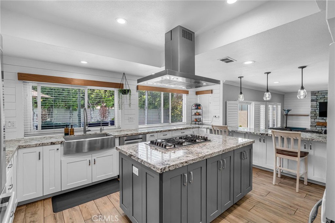
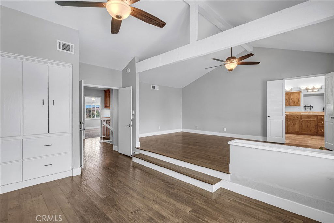
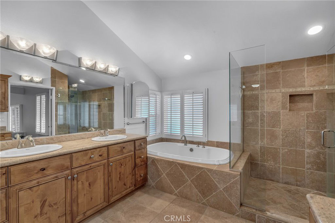
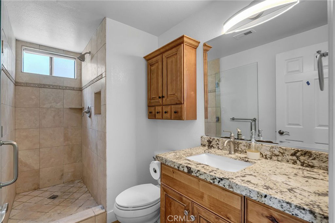
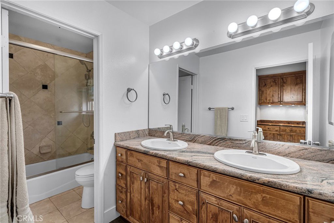
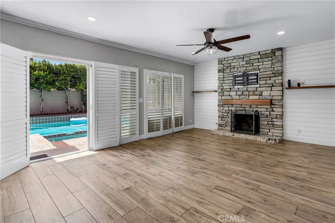
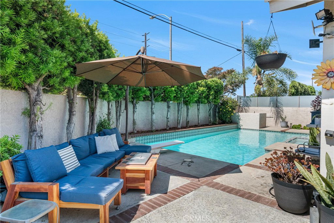
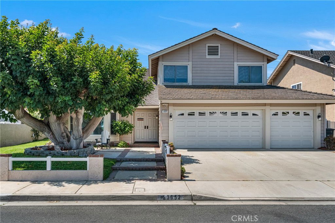
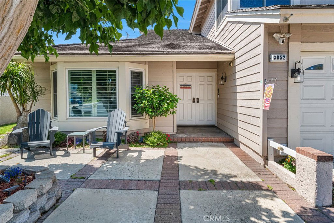
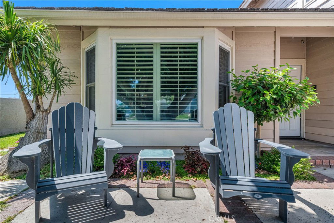
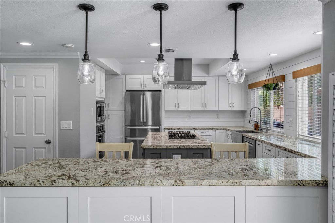
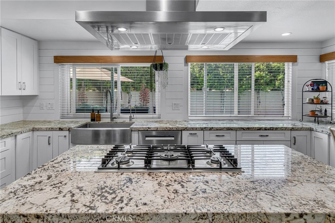
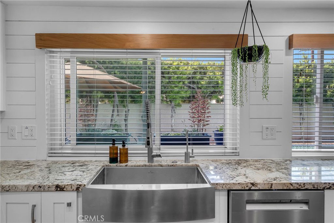
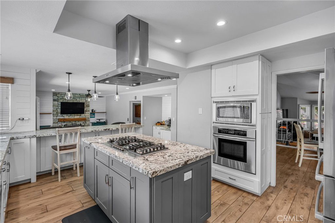
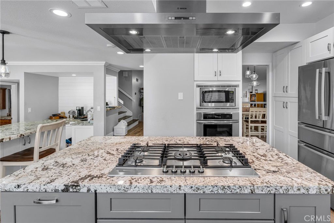
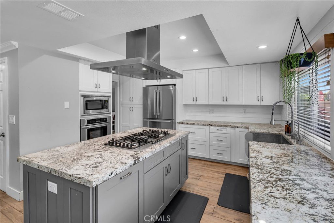
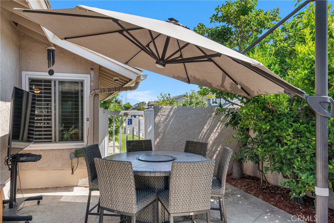
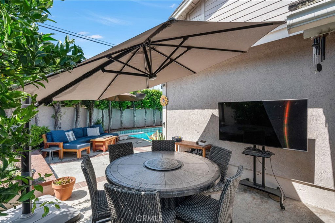
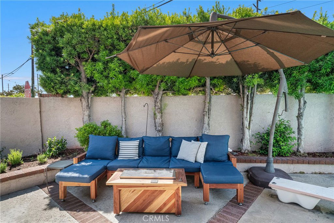
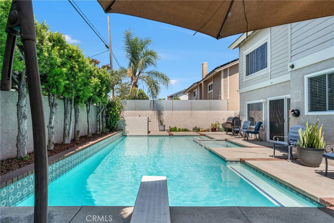
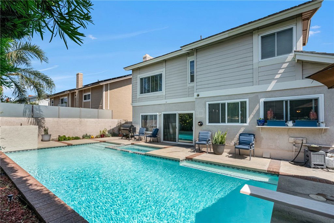
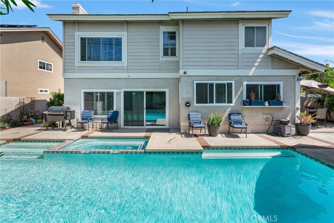
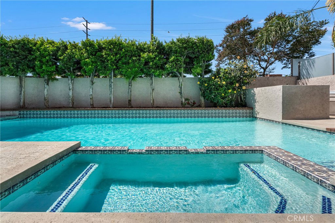
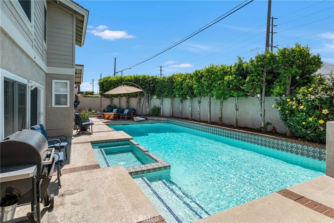
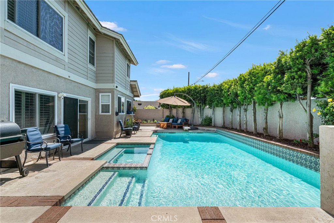
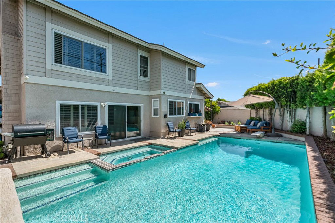
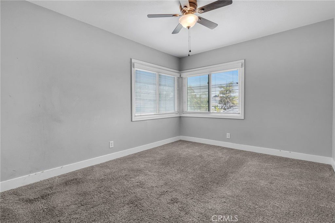
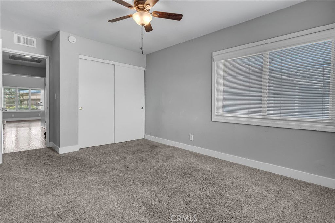
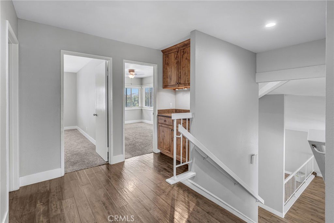
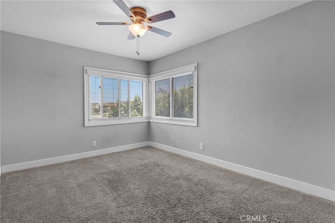
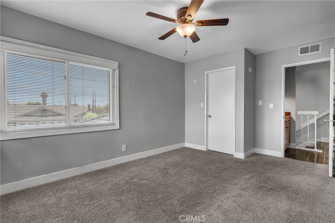
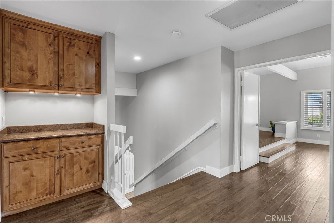
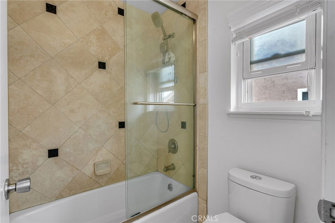
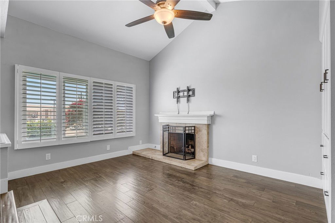
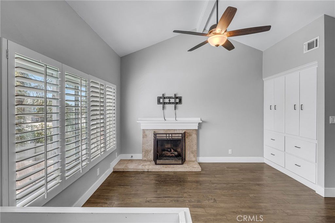
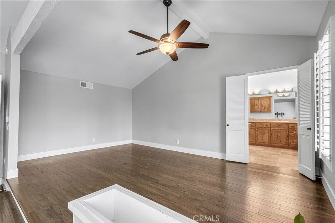
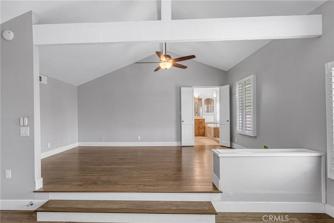
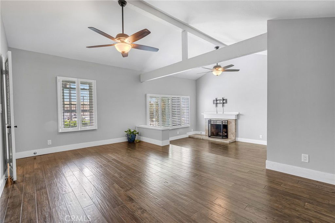
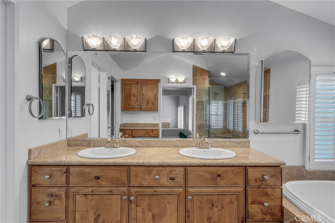
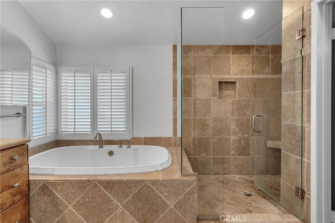
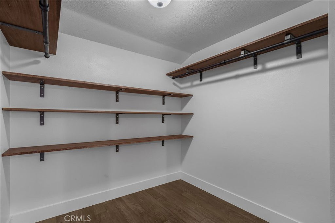
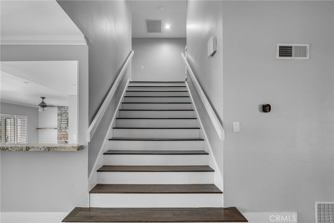
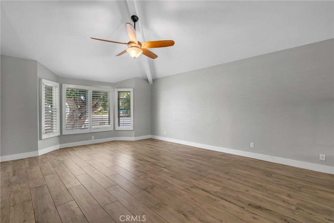
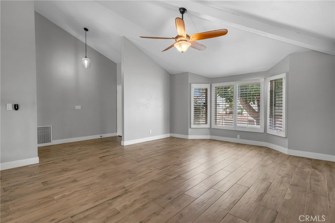
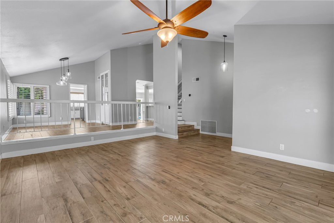
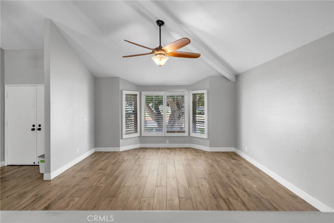
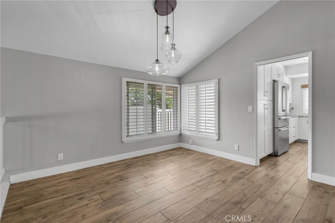
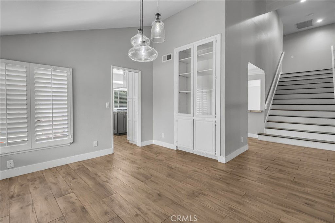
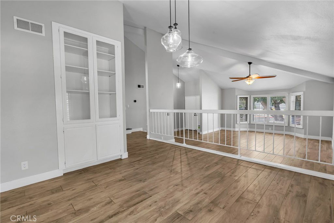
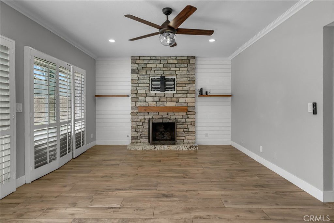
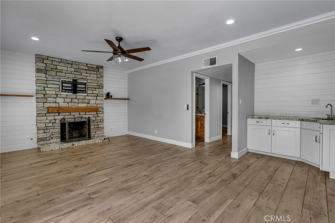
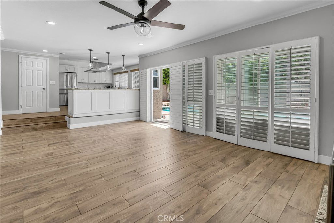
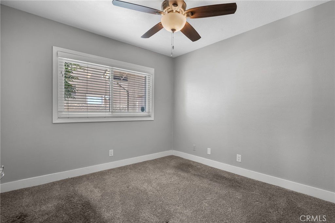
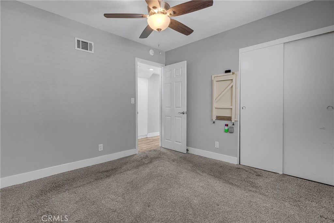
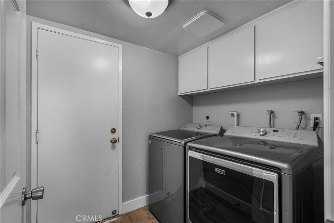
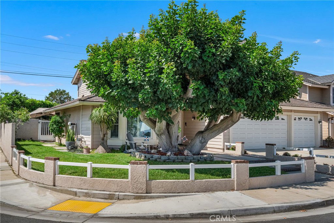
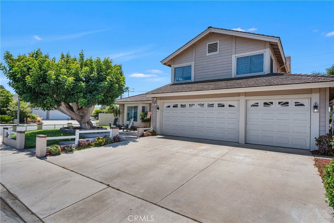
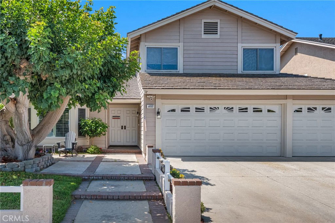
/t.realgeeks.media/resize/140x/https://u.realgeeks.media/landmarkoc/landmarklogo.png)