19 Dennis Lane, Ladera Ranch, CA 92694
- $3,388,800
- 5
- BD
- 6
- BA
- 4,987
- SqFt
- List Price
- $3,388,800
- Status
- ACTIVE
- MLS#
- OC25148455
- Year Built
- 2005
- Bedrooms
- 5
- Bathrooms
- 6
- Living Sq. Ft
- 4,987
- Lot Size
- 9,126
- Acres
- 0.21
- Lot Location
- Back Yard, Front Yard, Lawn, Sprinkler System, Yard
- Days on Market
- 5
- Property Type
- Single Family Residential
- Property Sub Type
- Single Family Residence
- Stories
- Two Levels
- Neighborhood
- Sherborne (Sher)
Property Description
Luxurious Entertainer’s Dream Home with Panoramic Sunset Views! Located on one of the most coveted single-loaded cul-de-sac streets, this custom 5-bedroom, 5.5-bathroom estate spans nearly 5,000 square feet of thoughtfully designed living space on a 9,126 square foot lot. Enjoy the ultimate in privacy, elegance, and functionality with formal and casual living spaces that seamlessly flow indoors and out. Upon entry, you'll be welcomed by a sunlit foyer with lofty ceilings and views to a central courtyard. The heart of the home is the remodeled chef’s kitchen, complete with quartz countertops, Sub-Zero and Thermador appliances, wine fridge, new trash compactor, and custom cabinetry reaching to the ceiling. A spacious walk-in pantry, a custom hood and several picture windows complete this stunning space. Multiple living areas feature newer flooring throughout, custom built-ins, fresh paint inside, crown molding, LED recessed lighting and stunning views. Step outside into an entertainer’s paradise featuring a built-in barbecue island with seating, covered outdoor living space, a custom fireplace, water feature, pool and spa and an expansive side yard w/ synthetic turf— all set against jaw-dropping sunset and canyon views. Additional highlights include a serene interior courtyard with a custom fountain, a versatile third-level loft perfect for an in-home office or teen room and a three-car tandem garage outfitted with custom cabinetry, storage racks, and a tankless water heater. Upstairs, find four generous en-suite bedrooms and a spectacular primary suite with a private retreat, balcony, built-out cedar closet and a spa-inspired marble and stone bathroom. This exceptional home is further enhanced by fully OWNED SOLAR, whole-house epoxy repipe, dual-pane glass windows and plantation shutters. Every inch of this residence is designed for luxurious living and effortless entertaining in the premier South Orange County location of Covenant Hills.
Additional Information
- HOA
- 660
- Frequency
- Monthly
- Association Amenities
- Clubhouse, Sport Court, Dog Park, Fire Pit, Outdoor Cooking Area, Other Courts, Barbecue, Picnic Area, Playground, Pickleball, Pool, Spa/Hot Tub, Tennis Court(s), Trail(s)
- Appliances
- 6 Burner Stove, Built-In Range, Barbecue, Dishwasher, Disposal, Trash Compactor, Water Heater
- Pool
- Yes
- Pool Description
- Private, Association
- Fireplace Description
- Family Room
- Heat
- Forced Air
- Cooling
- Yes
- Cooling Description
- Central Air
- View
- City Lights, Coastline, Canyon, Hills, Mountain(s), Neighborhood, Panoramic
- Patio
- Concrete, Patio, Stone
- Garage Spaces Total
- 3
- Sewer
- Public Sewer
- Water
- Public
- School District
- Capistrano Unified
- Elementary School
- Oso Grande
- Middle School
- Ladera Ranch
- High School
- San Juan Hills
- Interior Features
- Breakfast Area, Ceiling Fan(s), Crown Molding, Cathedral Ceiling(s), Separate/Formal Dining Room, Pantry, Quartz Counters, Recessed Lighting, See Remarks, Bedroom on Main Level, Entrance Foyer, Jack and Jill Bath, Loft, Primary Suite, Walk-In Pantry, Walk-In Closet(s)
- Attached Structure
- Detached
- Number Of Units Total
- 1
Listing courtesy of Listing Agent: Tim Wolter (timwoltergroup@gmail.com) from Listing Office: Ladera Realty.
Mortgage Calculator
Based on information from California Regional Multiple Listing Service, Inc. as of . This information is for your personal, non-commercial use and may not be used for any purpose other than to identify prospective properties you may be interested in purchasing. Display of MLS data is usually deemed reliable but is NOT guaranteed accurate by the MLS. Buyers are responsible for verifying the accuracy of all information and should investigate the data themselves or retain appropriate professionals. Information from sources other than the Listing Agent may have been included in the MLS data. Unless otherwise specified in writing, Broker/Agent has not and will not verify any information obtained from other sources. The Broker/Agent providing the information contained herein may or may not have been the Listing and/or Selling Agent.
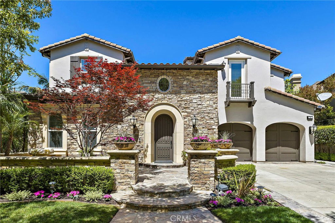
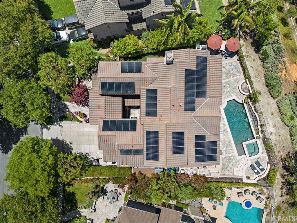
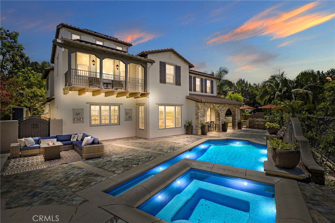
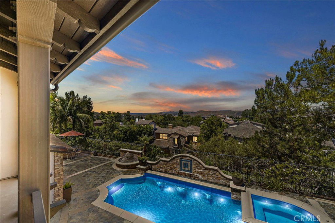
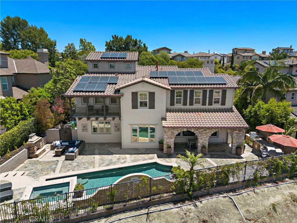
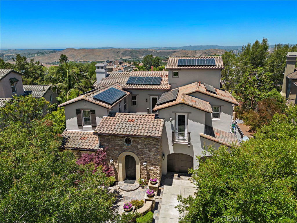
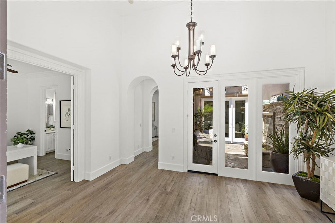
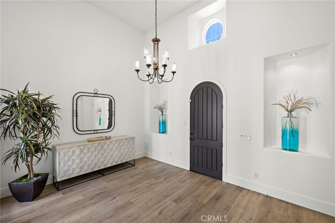
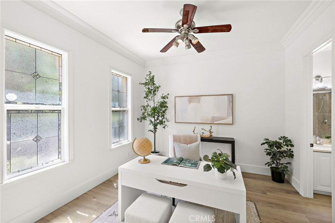

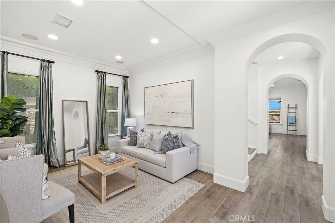
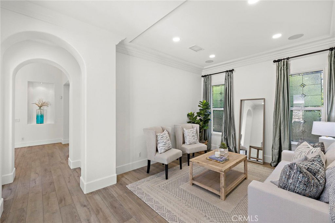
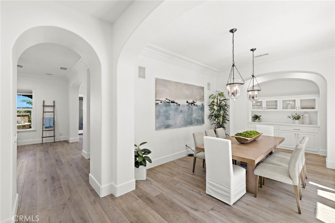
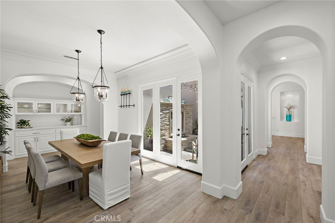
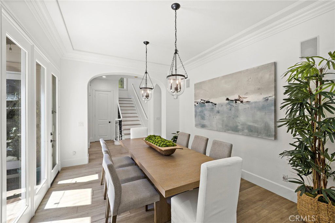
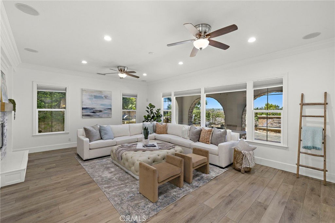
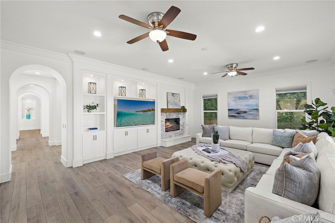
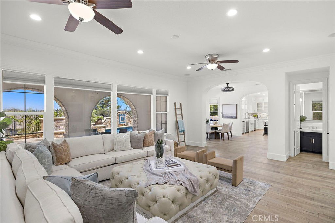
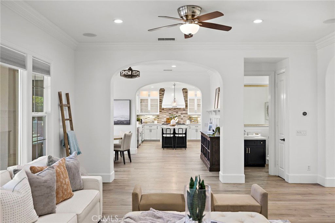
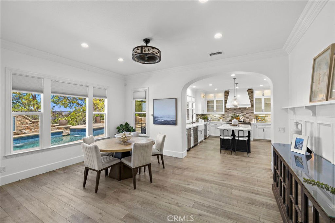
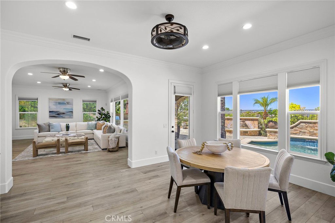
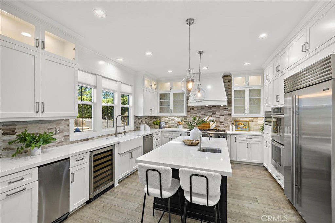
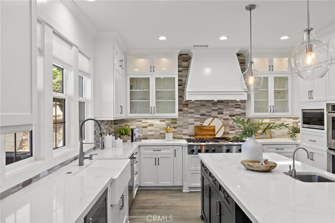
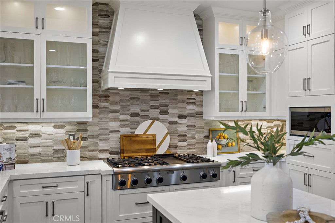
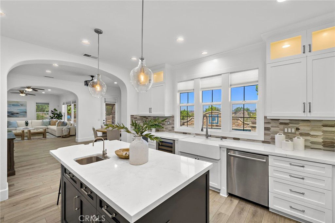
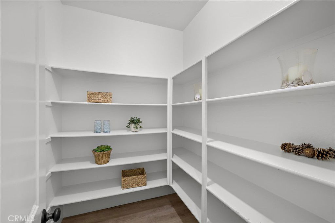
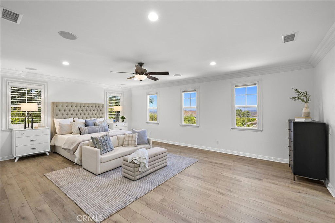
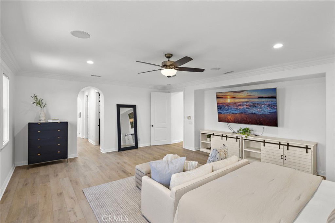
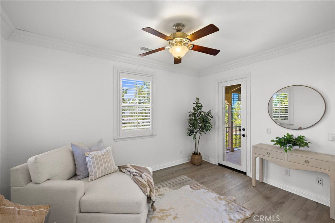
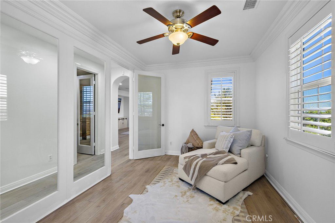
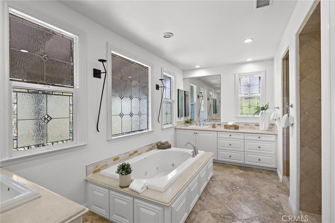
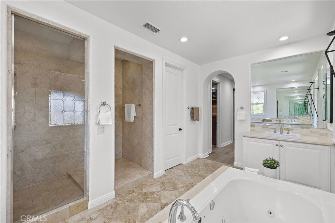
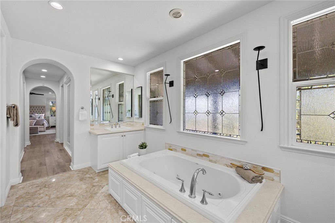
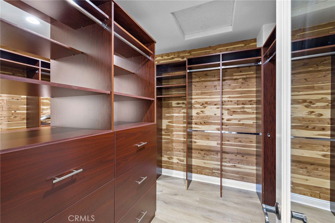
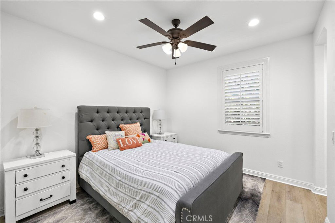
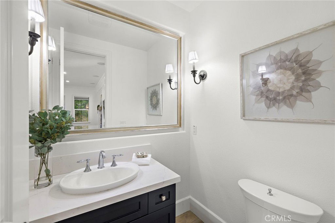
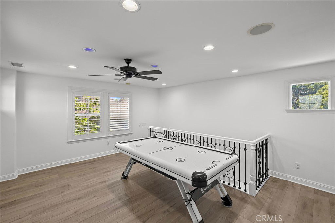
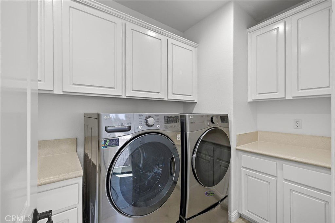
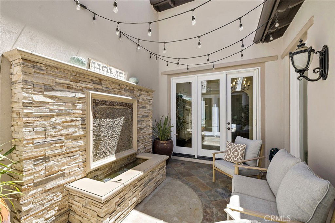
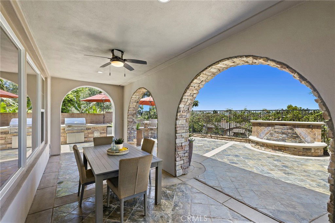
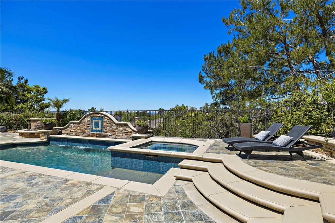
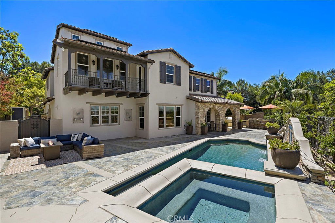
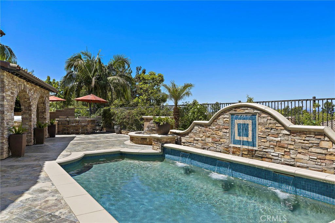
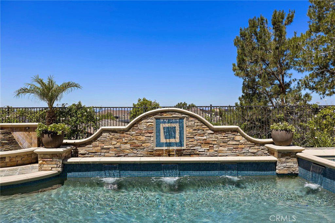
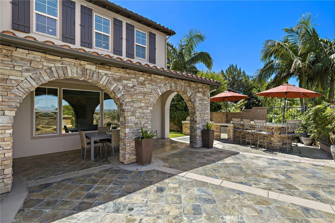
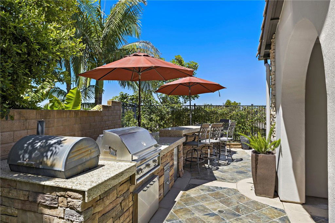
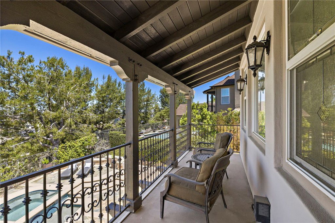
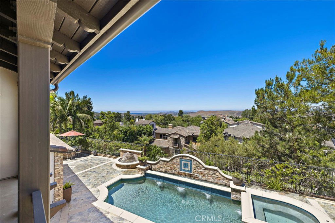
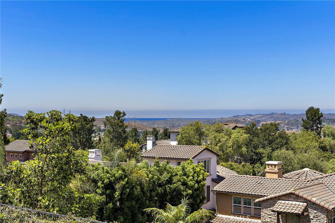
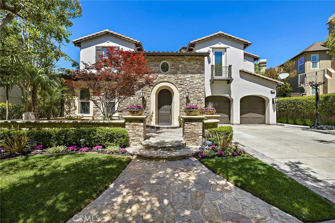
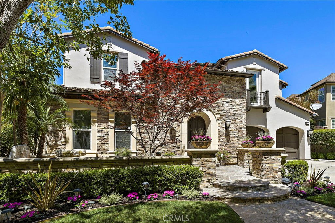
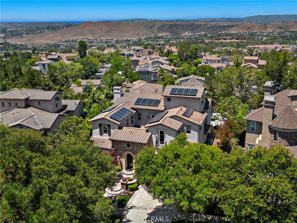
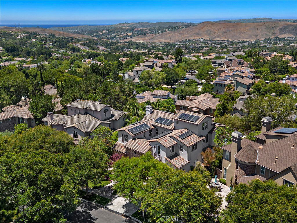
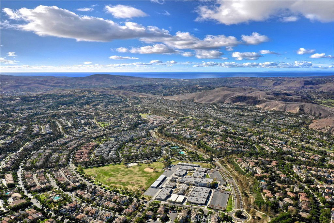
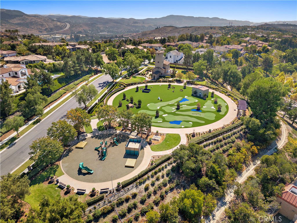
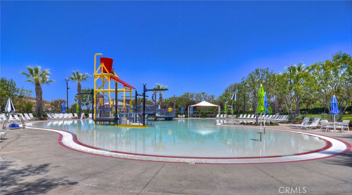
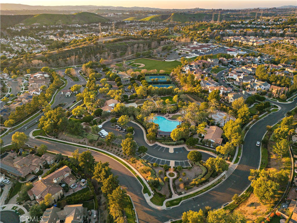
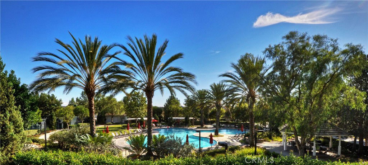
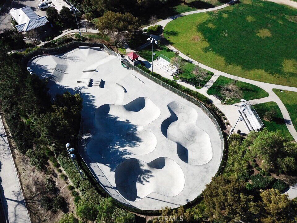
/t.realgeeks.media/resize/140x/https://u.realgeeks.media/landmarkoc/landmarklogo.png)