5499 Paseo Del Lago W Unit 3D, Laguna Woods, CA 92637
- $585,000
- 3
- BD
- 2
- BA
- 1,656
- SqFt
- List Price
- $585,000
- Status
- ACTIVE
- MLS#
- OC25142198
- Year Built
- 1977
- Bedrooms
- 3
- Bathrooms
- 2
- Living Sq. Ft
- 1,656
- Lot Size
- 281,046
- Acres
- 6.45
- Lot Location
- 21-25 Units/Acre
- Days on Market
- 4
- Property Type
- Condo
- Property Sub Type
- Condominium
- Stories
- One Level
- Neighborhood
- Leisure World (Lw)
Property Description
Great opportunity to live in a 3 BR unit in lovely building near Gate 10 by the Par 3 Golf Course. Distant views of mountains and trees surround from Balcony and Living Room in this 3 bedroom 2 bath - 3rd floor - 1656 sq ft end unit El Mirador model. This is a 3 story building with Elevator and Subterranean garage (1 deep car space with 3 tall cabinets). Spaces available for golf carts. Large Kitchen with lots of cabinets and breakfast nook and separate Dining Room with sliding doors to balcony adjacent to Living Room. Central A/C & Heat. Freshly painted througout. Vinyl plank flooring & recently installed carpet in Primary Bedroom & Bedroom 3. Very large Primary Bedroom with plantation shutters, new carpet, ceiling fan, large closet plus additional closet by vanity. Bedroom 2 is also large and has built-in wall cabinets & ceiling fan. Light & bright Bedroom 3 has a Murphy Bed & new carpet with end unit large window. Each floor has their own Laundry Room. This end of the building & balcony is nestled in a nice, peaceful, serene location with trees & mountain views. Laguna Woods Village is a gated 55+ community that offers many amenities including a 27 hole Golf Club with Pro Shop, Clubhouse and 19 Restaurant with fantastic views & Driving Range. Many court sports such as Pickleball, Tennis, Bocce, Lawn Bowling, 5 swimming pools. 7 Clubhouses, 250 clubs and much more. Check out the Laguna Woods Village website for more community information. Just minutes to Laguna Beach and lots of shopping.
Additional Information
- HOA
- 879
- Frequency
- Monthly
- Association Amenities
- Bocce Court, Billiard Room, Call for Rules, Clubhouse, Controlled Access, Sport Court, Dog Park, Electricity, Fitness Center, Golf Course, Game Room, Horse Trails, Meeting Room, Management, Meeting/Banquet/Party Room, Other Courts, Picnic Area, Paddle Tennis, Playground, Pickleball, Pool
- Appliances
- Dishwasher, Free-Standing Range, Refrigerator, Water Heater
- Pool Description
- Community, Electric Heat, Heated, In Ground, Lap, Association
- Heat
- Central, Forced Air
- Cooling
- Yes
- Cooling Description
- Central Air
- View
- Mountain(s), Neighborhood
- Patio
- Patio
- Garage Spaces Total
- 1
- Sewer
- Public Sewer
- Water
- Public
- School District
- Saddleback Valley Unified
- Interior Features
- Balcony, Breakfast Area, Ceiling Fan(s), Separate/Formal Dining Room, Eat-in Kitchen, Pantry, Storage, Tile Counters, Unfurnished, All Bedrooms Down, Bedroom on Main Level, Main Level Primary, Primary Suite
- Attached Structure
- Attached
- Number Of Units Total
- 22
Listing courtesy of Listing Agent: Pam Murray (pammurrayrealtor@gmail.com) from Listing Office: HomeSmart, Evergreen Realty.
Mortgage Calculator
Based on information from California Regional Multiple Listing Service, Inc. as of . This information is for your personal, non-commercial use and may not be used for any purpose other than to identify prospective properties you may be interested in purchasing. Display of MLS data is usually deemed reliable but is NOT guaranteed accurate by the MLS. Buyers are responsible for verifying the accuracy of all information and should investigate the data themselves or retain appropriate professionals. Information from sources other than the Listing Agent may have been included in the MLS data. Unless otherwise specified in writing, Broker/Agent has not and will not verify any information obtained from other sources. The Broker/Agent providing the information contained herein may or may not have been the Listing and/or Selling Agent.
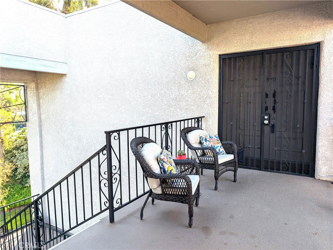
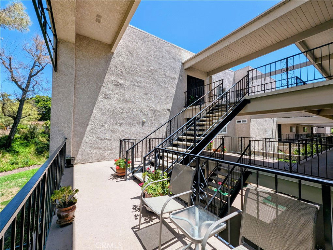
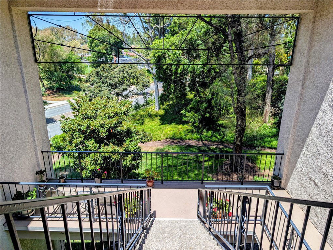
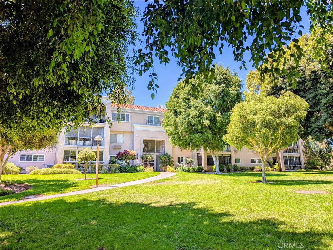
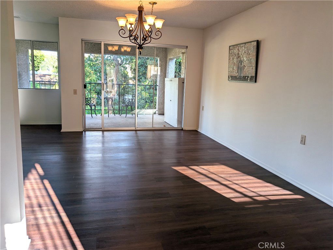
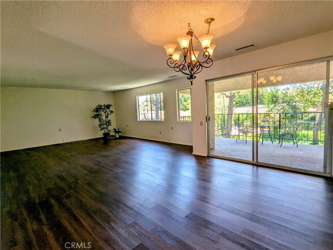
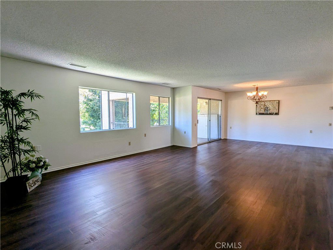
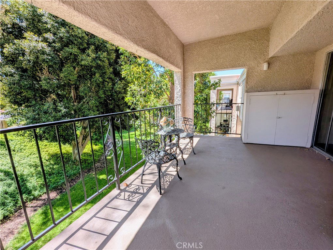
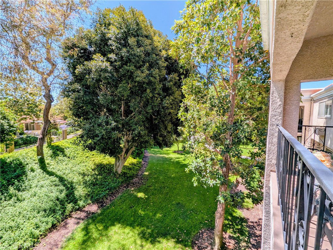
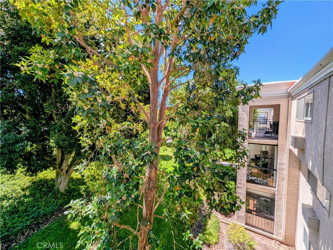
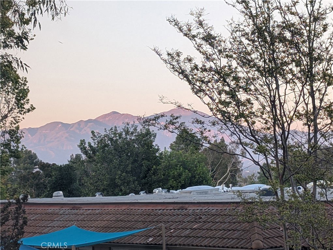
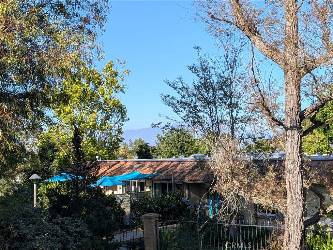
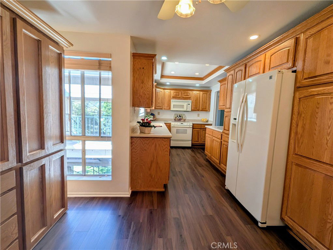
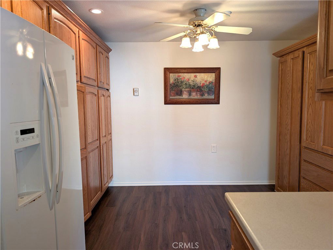
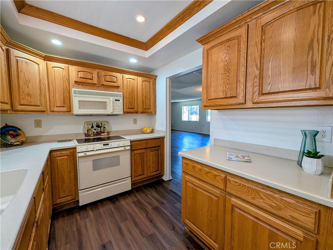
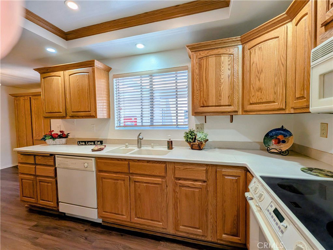
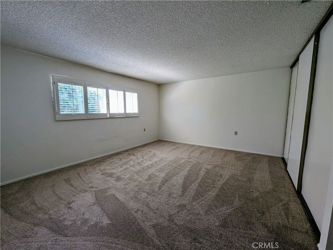
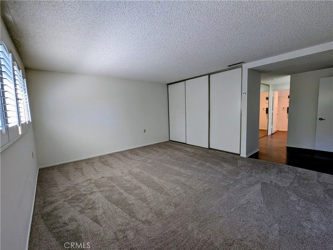
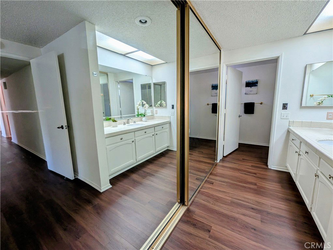
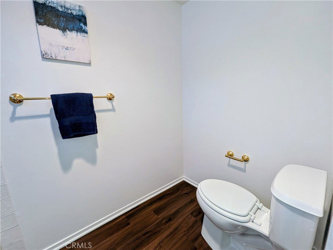
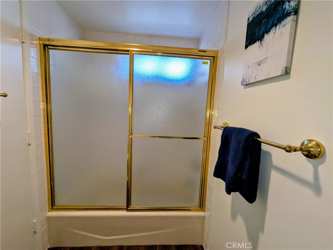
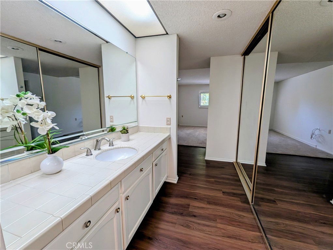
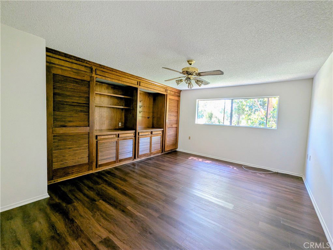
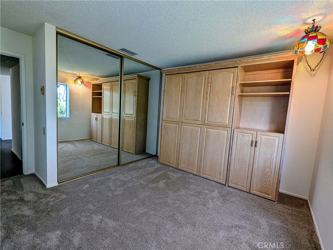
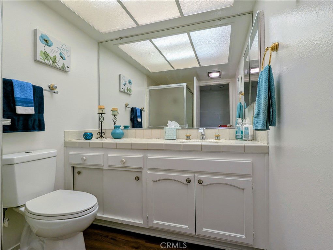
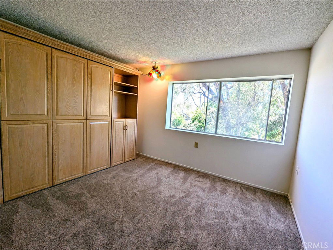
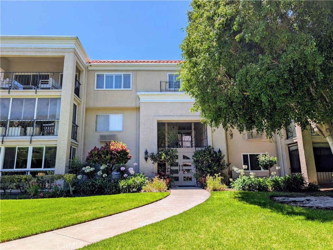
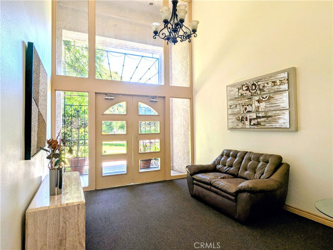
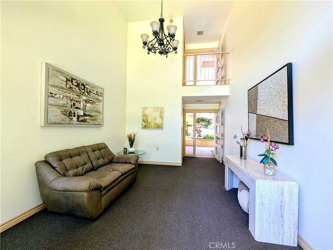
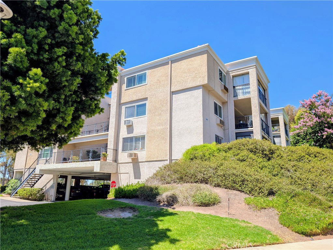
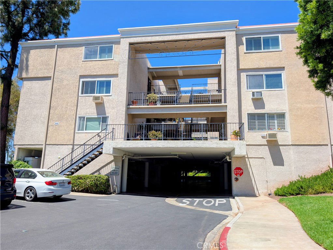
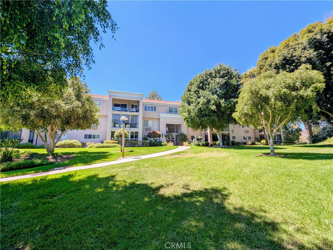
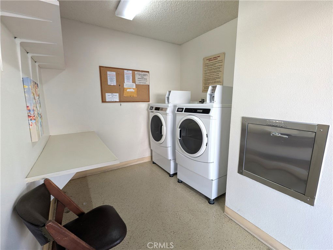
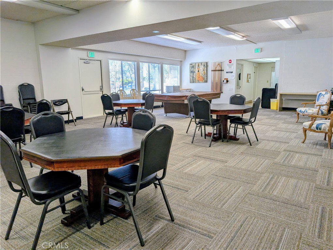
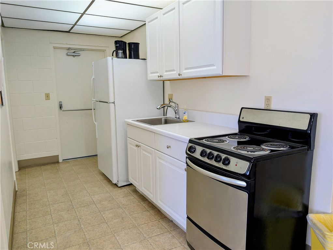
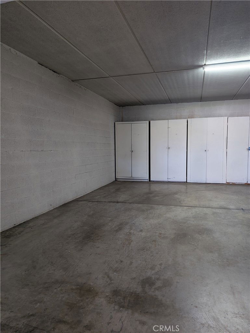
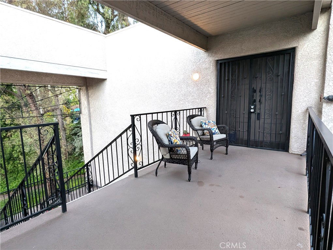
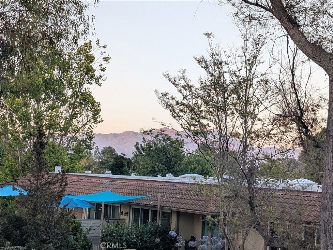
/t.realgeeks.media/resize/140x/https://u.realgeeks.media/landmarkoc/landmarklogo.png)