7 Suprema Drive, Newport Coast, CA 92657
- $4,998,000
- 3
- BD
- 3
- BA
- 2,126
- SqFt
- List Price
- $4,998,000
- Status
- ACTIVE
- MLS#
- OC25141349
- Year Built
- 1994
- Bedrooms
- 3
- Bathrooms
- 3
- Living Sq. Ft
- 2,126
- Lot Size
- 23,664
- Acres
- 0.54
- Days on Market
- 6
- Property Type
- Townhome
- Property Sub Type
- Townhouse
- Stories
- Two Levels
- Neighborhood
- Altezza (Altz)
Property Description
Set within the prestigious gated enclave of Altezza in Newport Coast, this newly renovated residence, completed in 2025, captures sweeping panoramic vistas—spanning the Pacific Ocean, Catalina Island, Newport Harbor, sparkling city lights, and the distant Saddleback Mountains. The home offers a rare blend of elegance, comfort, and coastal sophistication. Upon entering the property, one will notice a highly refined level of detail...often not found at this price point or property level. Nearly every aspect of the property remodel was thought of during its 15 month renovation process. From new floorings, custom millwork and cabinetry, lighting, stone selections, AC Systems and air scrubbers, bathrooms, the garage, and much more, this property is a true example of what a "move in ready" property is suppose to feel like. Upon entering, the property foyer and view greet you simultaneously, effortlessly showcasing the unique property position on the hill. Walking through the entry level, one will notice a main level bedroom with a well appointed bathroom, dining room, kitchen framed by ocean views and a private patio pavilion, open breakfast nook, and large family room with double vaulted ceilings. The family room is further highlighted with a dramatic stone fireplace, well positioned to create a cozy environment for relaxation and rejuvenation. Upstairs, the expansive primary suite is a true retreat, complete with a private balcony showcasing exceptional views, and a spa-style bath featuring dual vanities, a soaking tub, and separate shower. A secondary en-suite bedroom completes the upper level along with a spacious bonus room. The property also showcases a full laundry room and direct access 2 car garage that has been beautifully upgraded with flooring, cabinetry, lighting and a new garage door system. This property also features direct access to the Newport Coast Community Center and Clubhouse, featuring a Junior Olympic saltwater pool, sport courts, and kitchen with lounging areas. Rounding out this property is immediate proximity to scenic trails, top-rated schools, and world-class shopping and dining at Fashion Island, The Newport Coast Shopping Center, and the Pelican Hill Resort.
Additional Information
- HOA
- 142
- Frequency
- Monthly
- Association Amenities
- Billiard Room, Clubhouse, Dog Park, Fitness Center, Fire Pit, Outdoor Cooking Area, Barbecue, Picnic Area, Paddle Tennis, Playground, Pickleball, Pool, Racquetball, Sauna, Spa/Hot Tub, Security, Tennis Court(s), Trail(s)
- Appliances
- 6 Burner Stove, Dishwasher, Freezer, Gas Cooktop, Gas Oven, Microwave, Refrigerator
- Pool Description
- Community, Association
- Fireplace Description
- Living Room
- Cooling
- Yes
- Cooling Description
- Central Air
- View
- Catalina, City Lights, Neighborhood, Ocean, Panoramic, Water
- Garage Spaces Total
- 2
- Sewer
- Public Sewer
- Water
- Public
- School District
- Newport Mesa Unified
- Interior Features
- Built-in Features, Balcony, Breakfast Area, Eat-in Kitchen, Recessed Lighting, Tile Counters, Bedroom on Main Level, Entrance Foyer, Primary Suite, Walk-In Closet(s)
- Attached Structure
- Attached
- Number Of Units Total
- 1
Listing courtesy of Listing Agent: Paul Daftarian (paul@daftariangroup.com) from Listing Office: Luxe Real Estate.
Mortgage Calculator
Based on information from California Regional Multiple Listing Service, Inc. as of . This information is for your personal, non-commercial use and may not be used for any purpose other than to identify prospective properties you may be interested in purchasing. Display of MLS data is usually deemed reliable but is NOT guaranteed accurate by the MLS. Buyers are responsible for verifying the accuracy of all information and should investigate the data themselves or retain appropriate professionals. Information from sources other than the Listing Agent may have been included in the MLS data. Unless otherwise specified in writing, Broker/Agent has not and will not verify any information obtained from other sources. The Broker/Agent providing the information contained herein may or may not have been the Listing and/or Selling Agent.
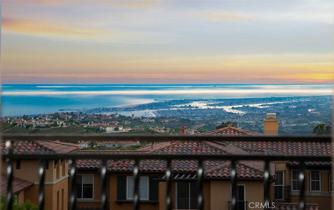
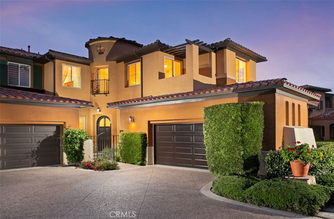
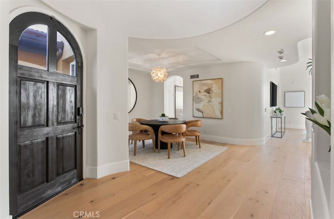
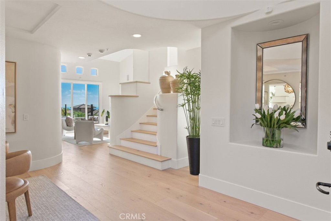
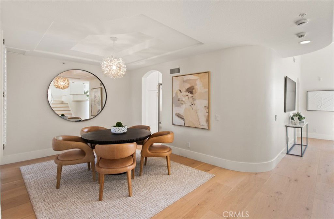
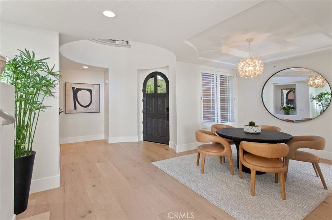
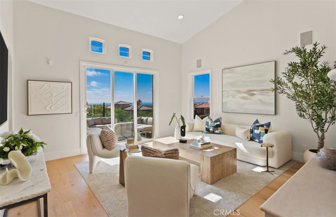
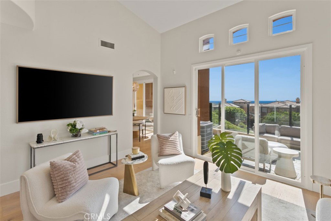
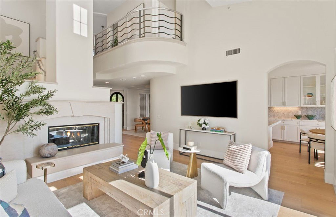
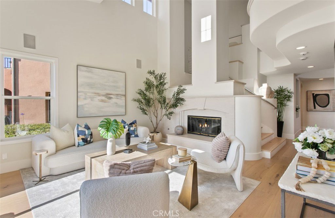
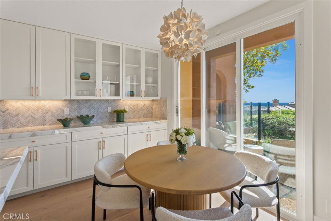
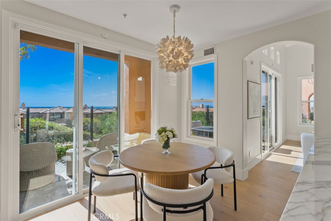
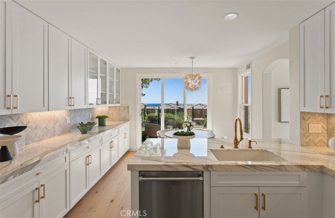
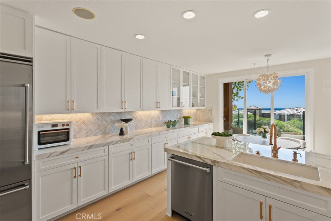
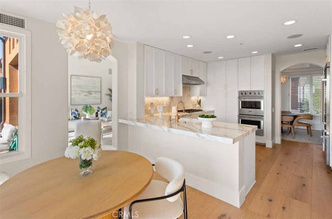
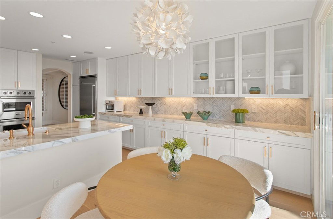
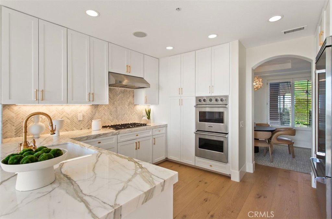
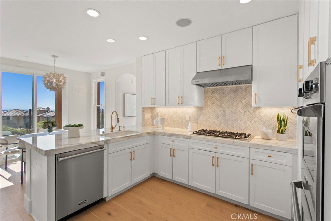
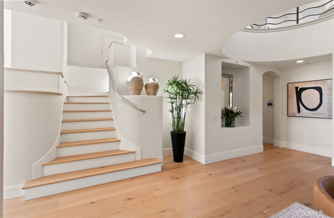
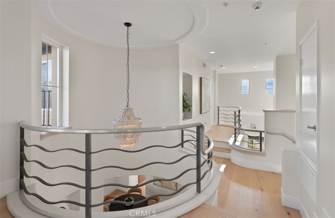
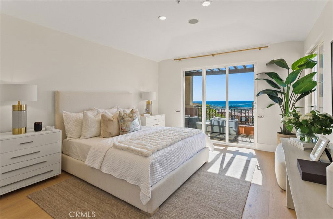
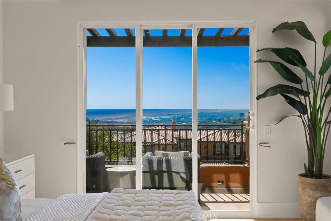
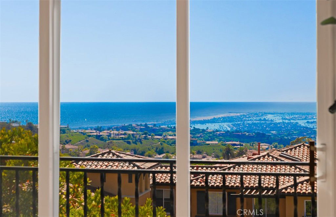
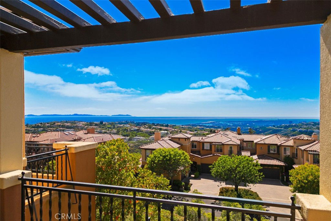
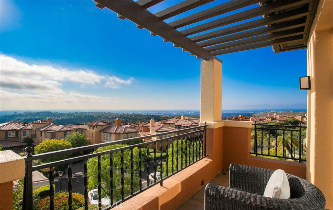
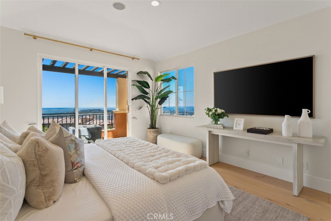
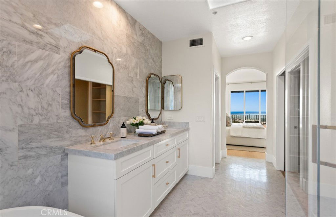
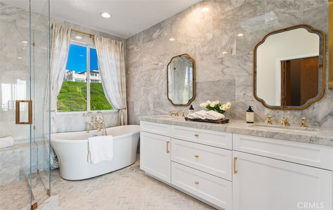
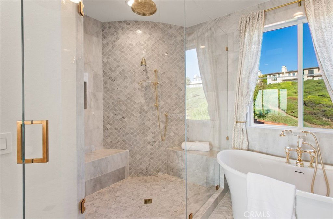
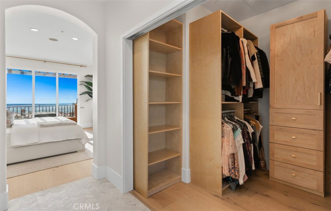
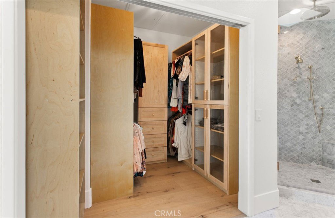
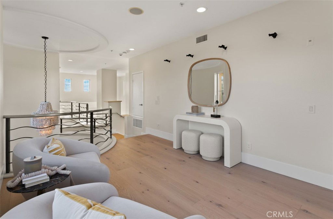
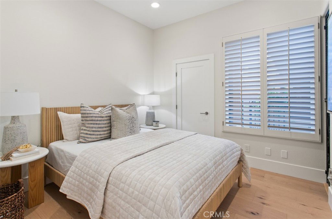
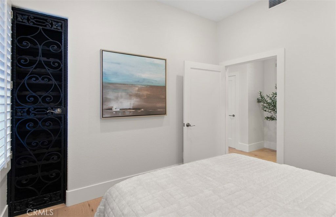
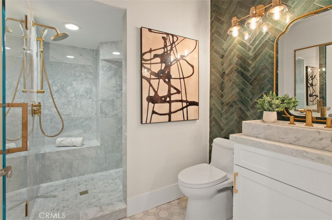
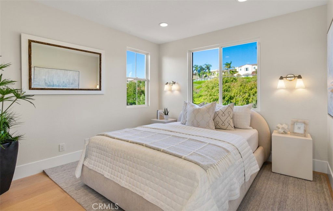
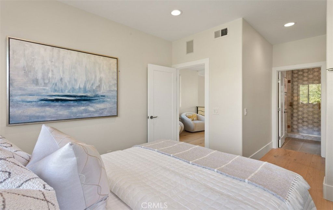
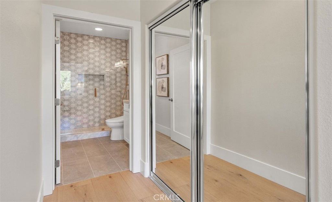
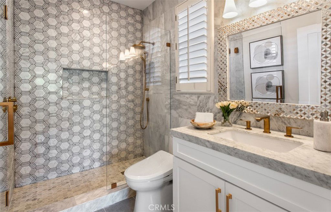
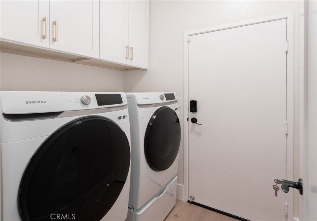
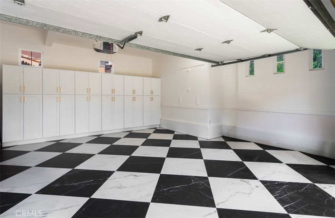
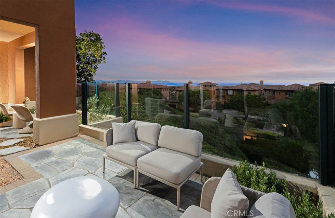
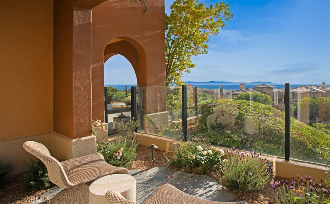
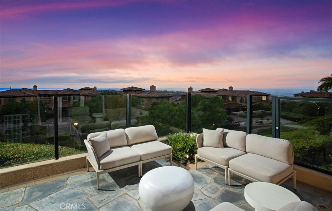
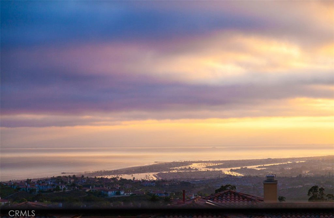
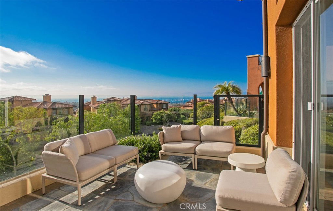
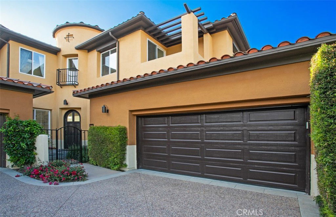
/t.realgeeks.media/resize/140x/https://u.realgeeks.media/landmarkoc/landmarklogo.png)