28422 La Pradera, Laguna Niguel, CA 92677
- $1,850,000
- 4
- BD
- 3
- BA
- 2,217
- SqFt
- List Price
- $1,850,000
- Status
- ACTIVE
- MLS#
- OC25132027
- Year Built
- 1985
- Bedrooms
- 4
- Bathrooms
- 3
- Living Sq. Ft
- 2,217
- Lot Size
- 8,400
- Acres
- 0.19
- Lot Location
- Back Yard, Cul-De-Sac, Front Yard, Sprinklers In Rear, Sprinklers In Front, Lawn, Landscaped, Level, Yard
- Days on Market
- 15
- Property Type
- Single Family Residential
- Style
- Cottage
- Property Sub Type
- Single Family Residence
- Stories
- Two Levels
- Neighborhood
- Villa Niguel (Vn)
Property Description
Welcome to your vacation Style Home located in a beautiful neighborhood setting of Laguna Niguel. This 4 Bedroom 2 1/2 Bath sits up high on the hill with calming breezes and panoramic views of the majestic Saddleback Mountains and Valley. Private Cul-de-sac street. It's all about the yard here. This private yard features a sparking pool to cool yourself during those lazy summer days, or an evening dip in the Spa to relax and take in the City lights and dramatic Moon sights. A large built-in Fireplace adds warmth and a special gathering area in the yard. A spacious solid covered Patio area for entertaining- a great spot for alfresco dining, or sitting and enjoying those "Games" with friends and family outside. A good sized grass area for the kids and Pets to play! oh yes... two shuffleboard courts. The home boasts 4 Bedrooms upstairs, the main suite is connected to an oversized deck with fantastic views. Downstairs: features mostly vinyl wood floors, a spacious living room and formal dining area. A half-bath and a laundry room with washer and dryer included. The Family room off the kitchen features a fireplace and has access to the outdoor living space. The Culinary kitchen is remodeled with white cabinetry, quartz counters, a center Island with a sit-up area. Stainless appliances with "chef style" KitchenAid Gas Range /Oven and the Refrigerator is included. Just 5 minutes to Shopping Centers and Restaurants. Costco. Fwy / Toll rd. close. 10 minutes to the Harbor and Beach!
Additional Information
- HOA
- 99
- Frequency
- Monthly
- Association Amenities
- Management, Other
- Appliances
- Dishwasher, Gas Cooktop, Disposal, Gas Oven, Gas Range, Gas Water Heater, Microwave, Refrigerator, Water Heater, Dryer, Washer
- Pool
- Yes
- Pool Description
- Gunite, Heated, In Ground, Private
- Fireplace Description
- Family Room, Gas, Gas Starter
- Heat
- Central, Forced Air, Natural Gas
- Cooling
- Yes
- Cooling Description
- Central Air
- View
- City Lights, Mountain(s), Panoramic
- Exterior Construction
- Concrete, Stucco
- Patio
- Covered, Deck, Open, Patio, Porch
- Roof
- Concrete
- Garage Spaces Total
- 2
- Sewer
- Public Sewer
- Water
- Public
- School District
- Capistrano Unified
- Interior Features
- Breakfast Area, Ceiling Fan(s), Cathedral Ceiling(s), Separate/Formal Dining Room, Quartz Counters, Recessed Lighting, Unfurnished, All Bedrooms Up
- Attached Structure
- Detached
- Number Of Units Total
- 1
Listing courtesy of Listing Agent: Patti VanLeeuwen (pattivanleeuwen@gmail.com) from Listing Office: Landmark Realtors.
Mortgage Calculator
Based on information from California Regional Multiple Listing Service, Inc. as of . This information is for your personal, non-commercial use and may not be used for any purpose other than to identify prospective properties you may be interested in purchasing. Display of MLS data is usually deemed reliable but is NOT guaranteed accurate by the MLS. Buyers are responsible for verifying the accuracy of all information and should investigate the data themselves or retain appropriate professionals. Information from sources other than the Listing Agent may have been included in the MLS data. Unless otherwise specified in writing, Broker/Agent has not and will not verify any information obtained from other sources. The Broker/Agent providing the information contained herein may or may not have been the Listing and/or Selling Agent.
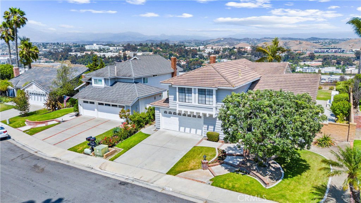
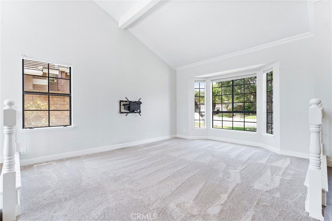
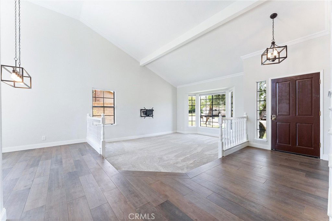
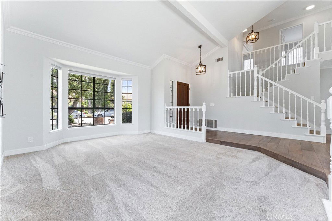
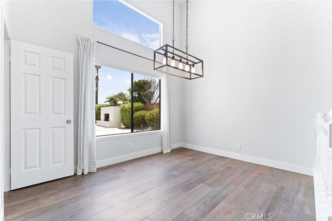
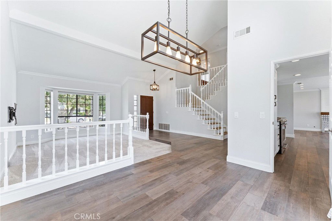
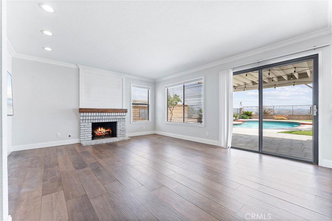
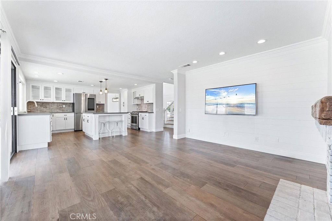
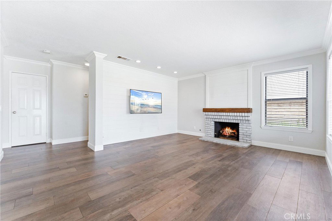
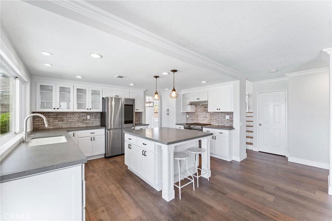
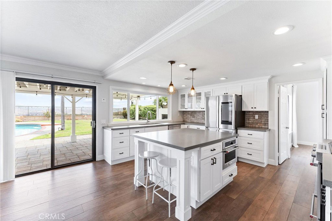
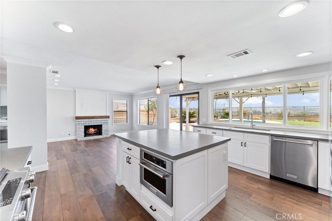
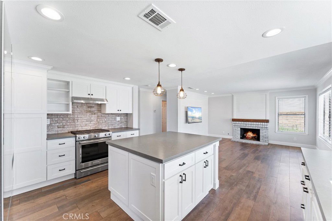
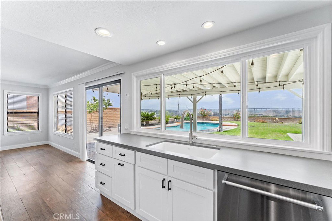
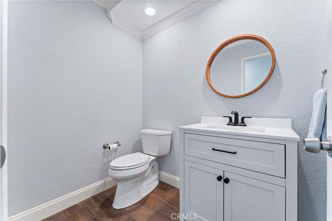
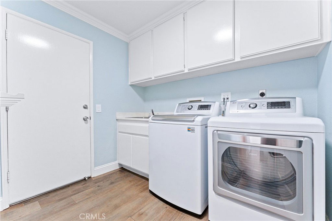
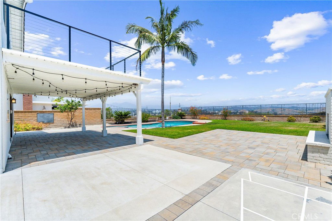
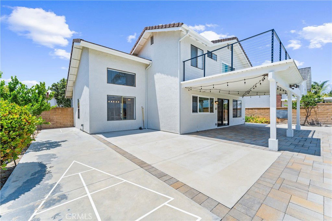
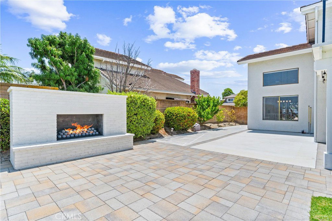
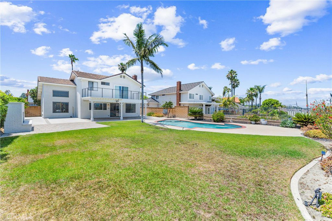
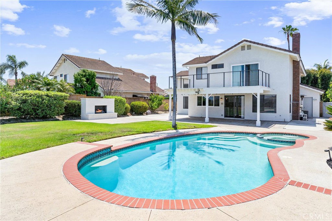
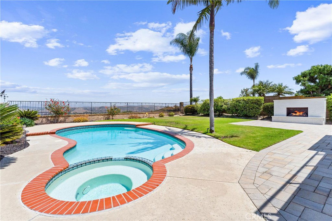
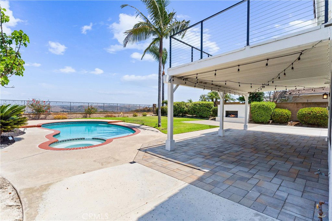
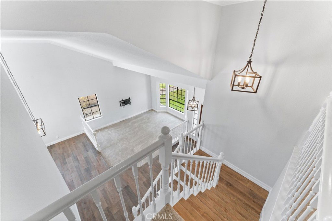
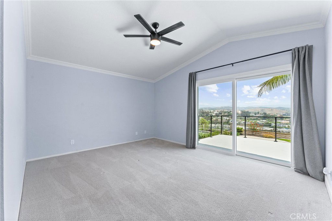
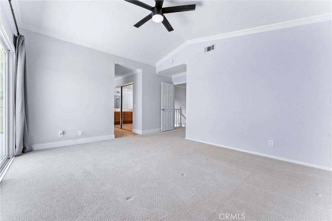
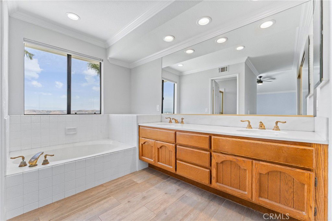
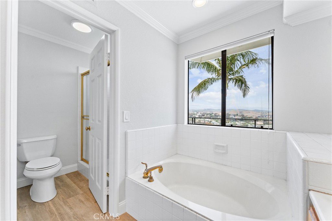
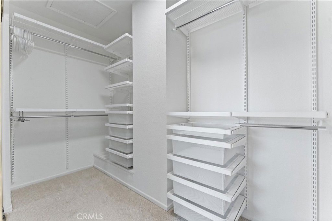
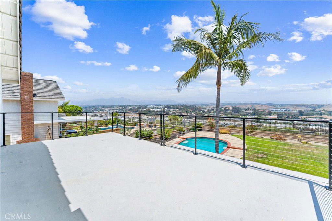
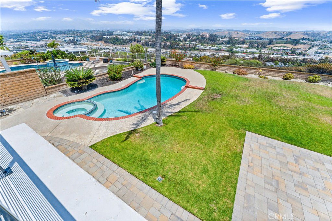
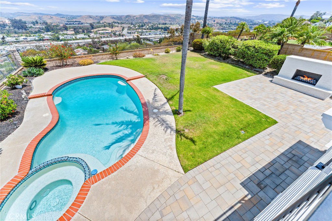
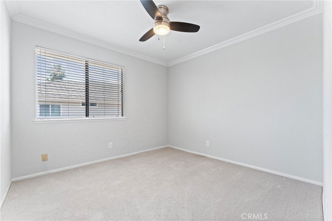
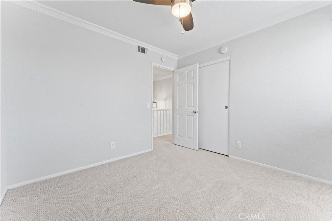
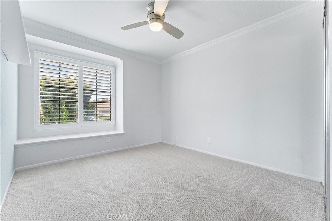
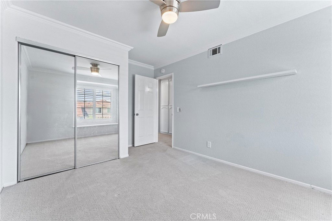
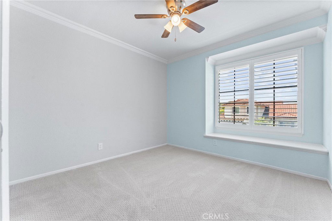
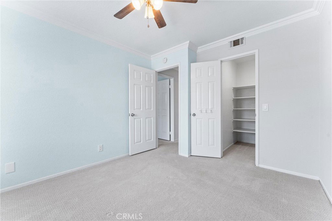
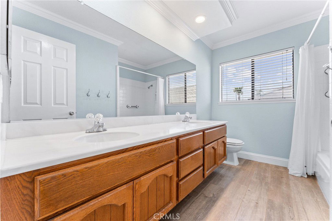
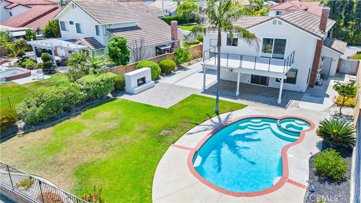
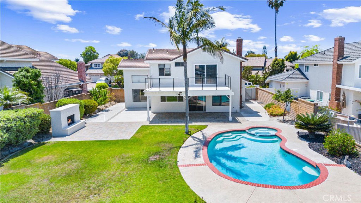
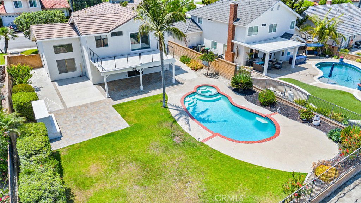
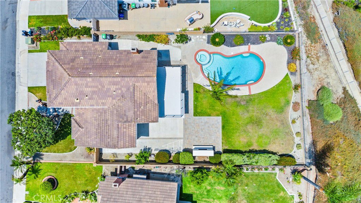
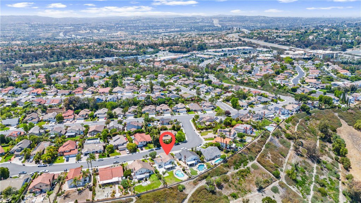
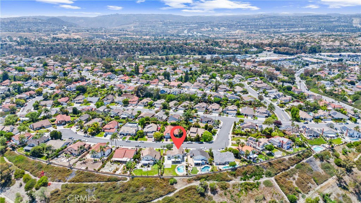
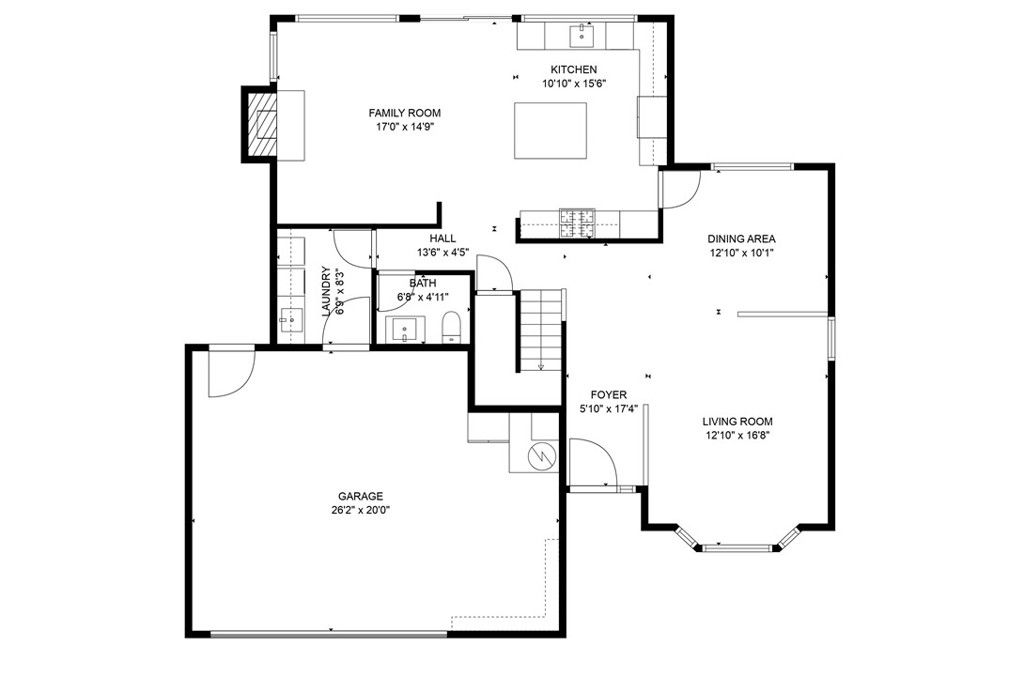
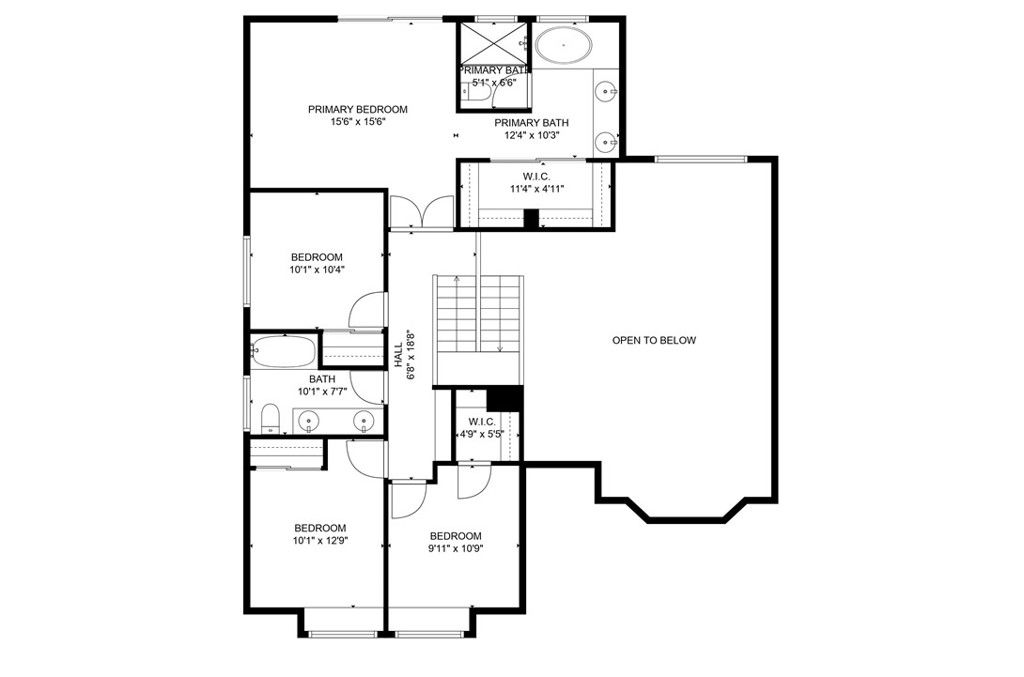
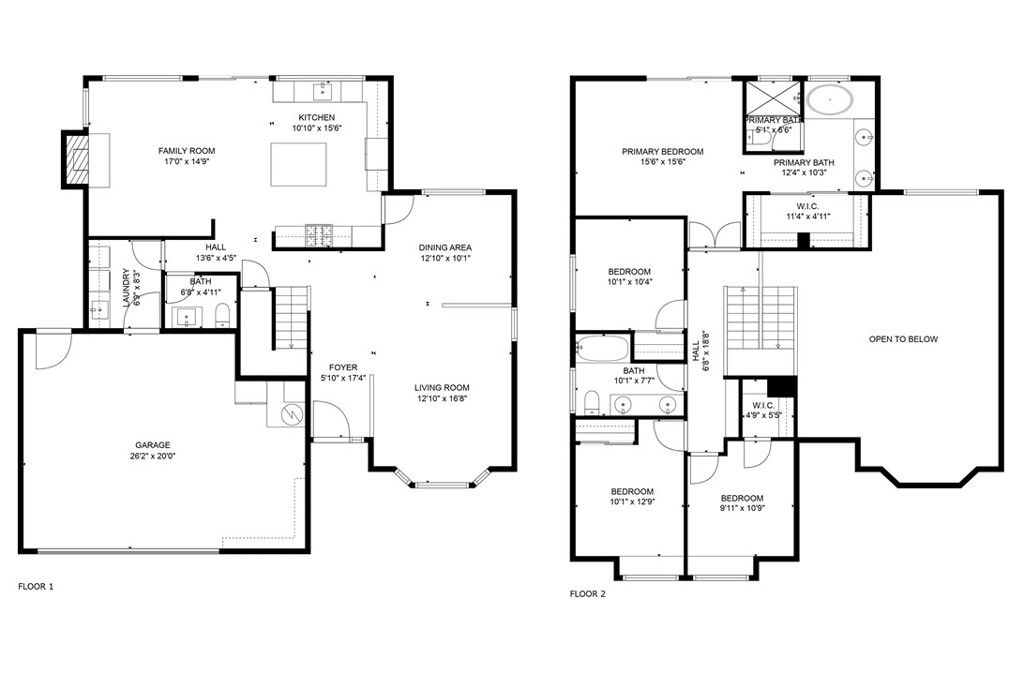
/t.realgeeks.media/resize/140x/https://u.realgeeks.media/landmarkoc/landmarklogo.png)